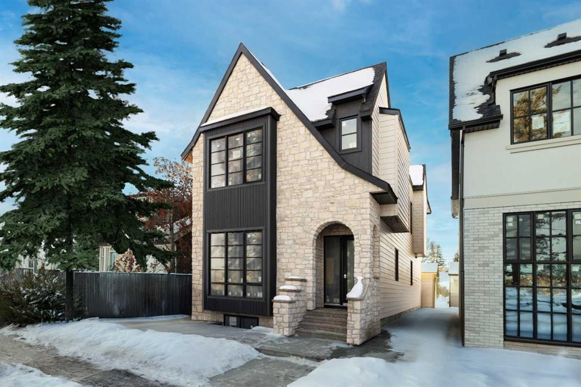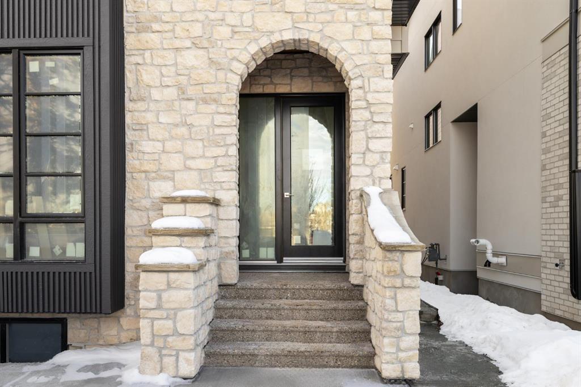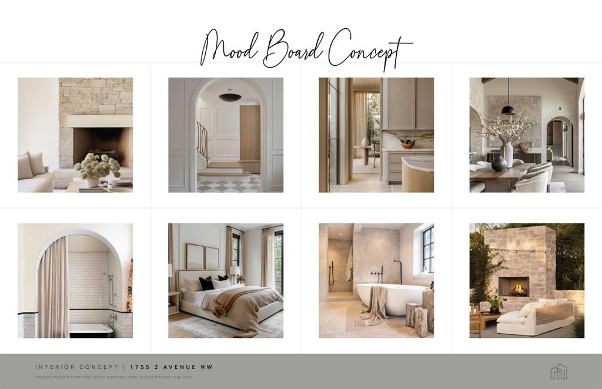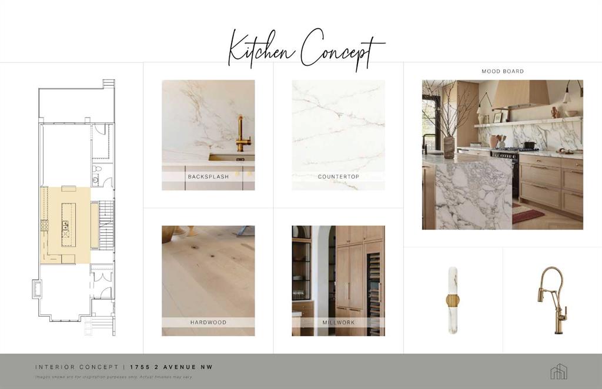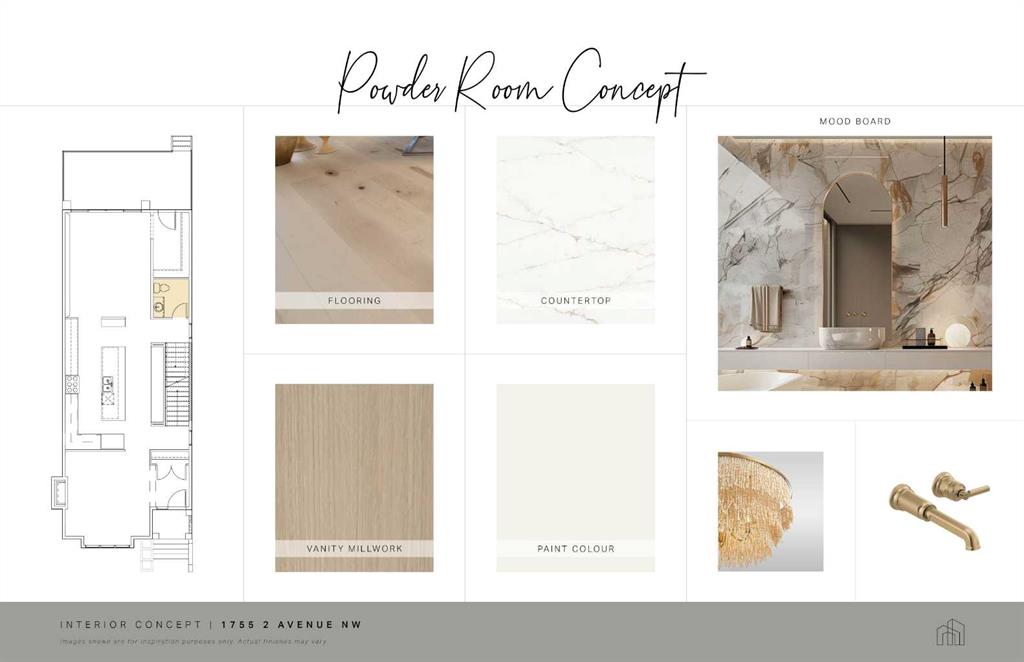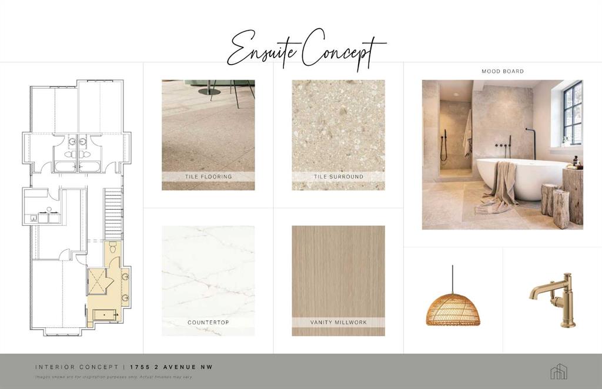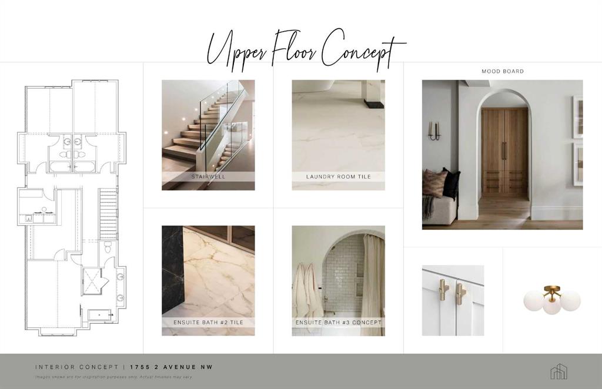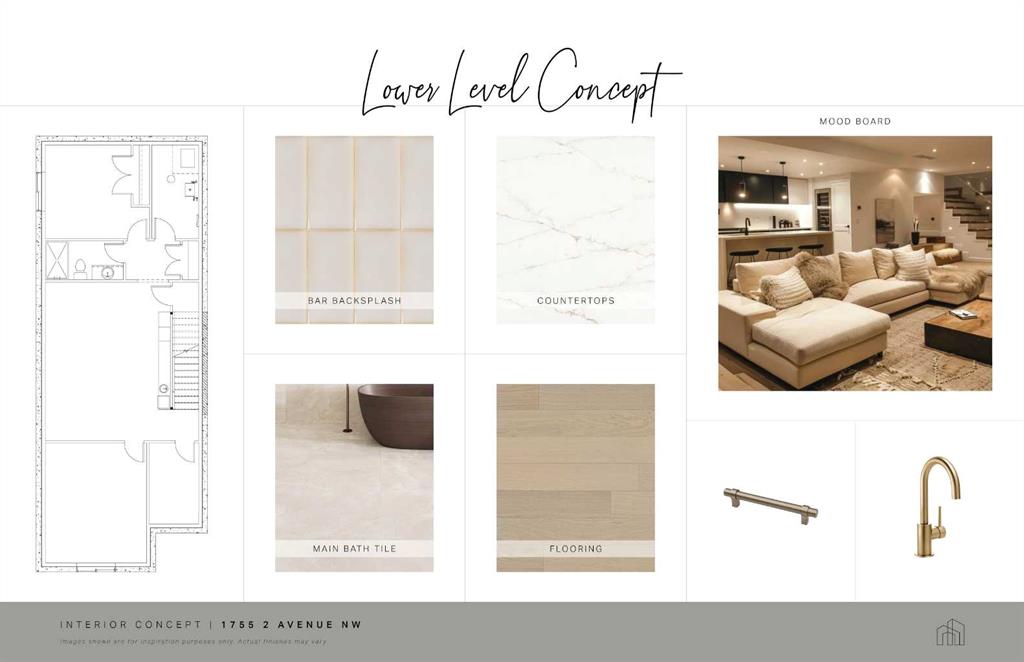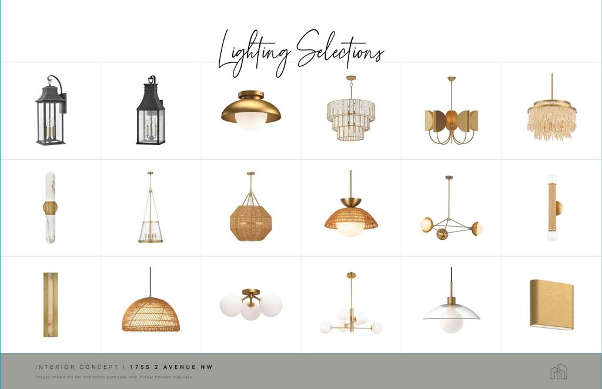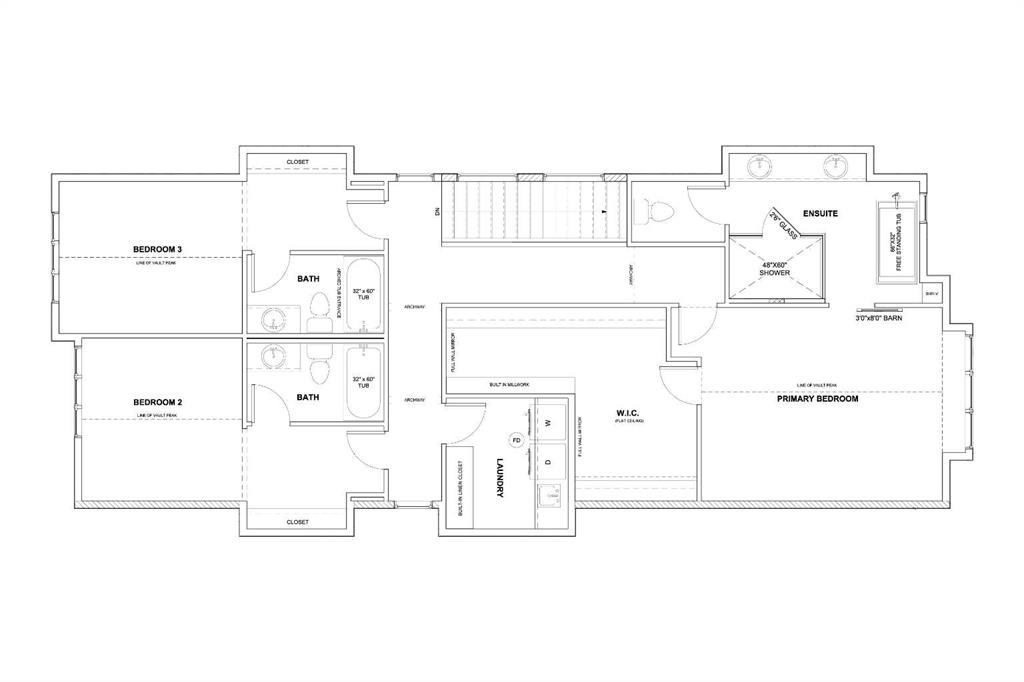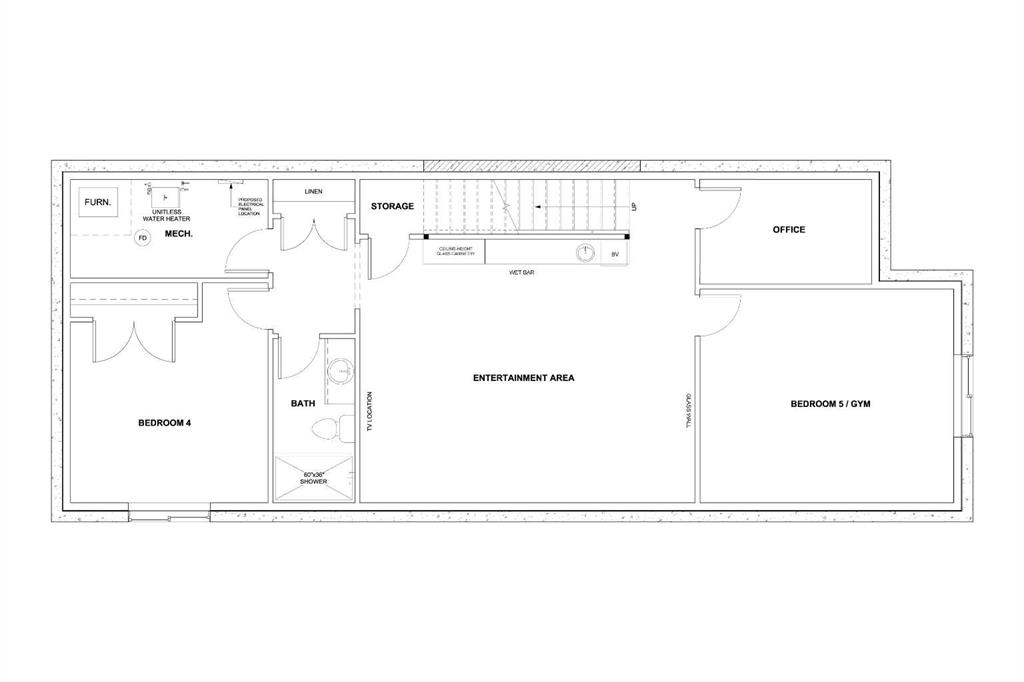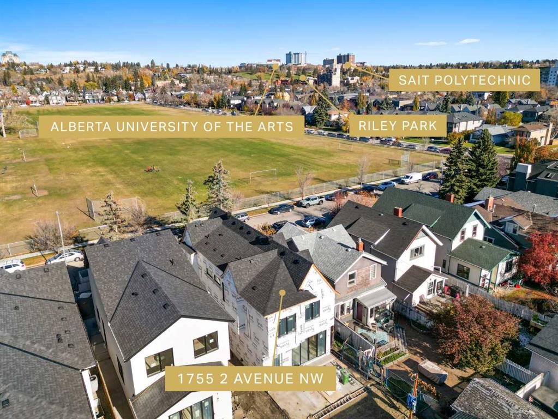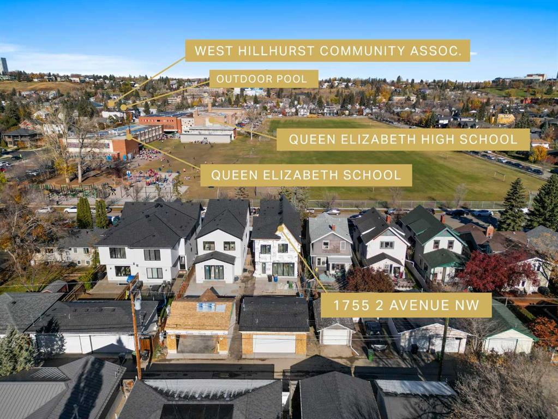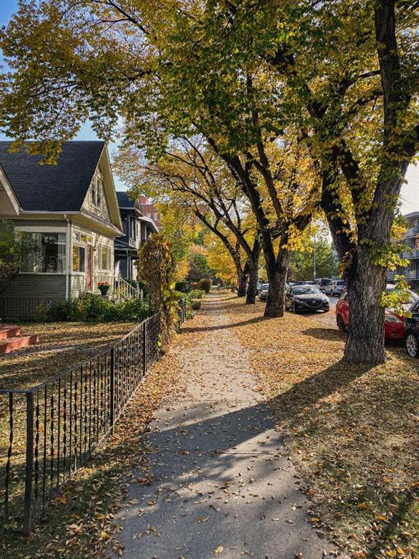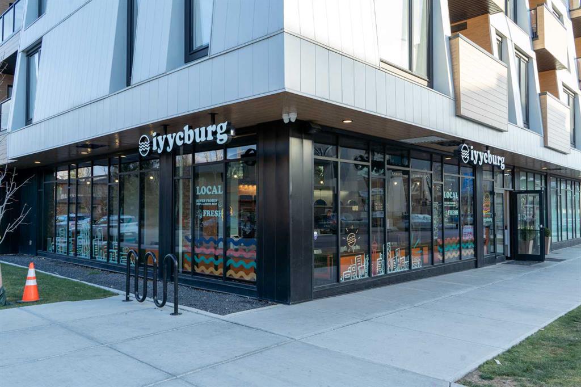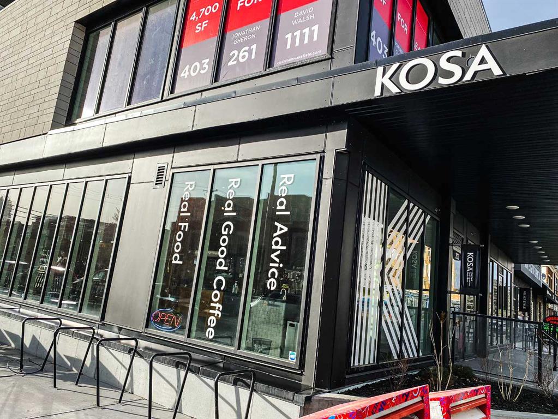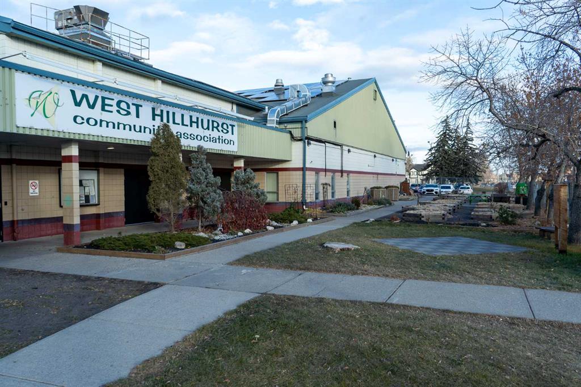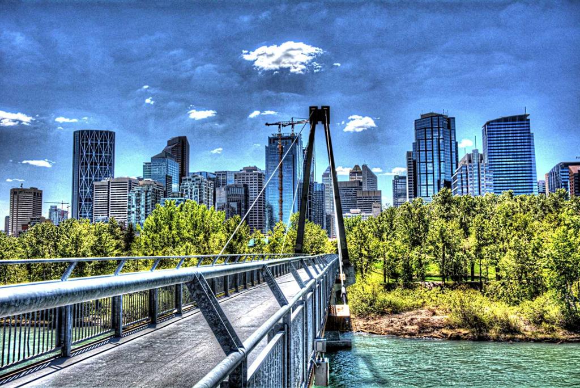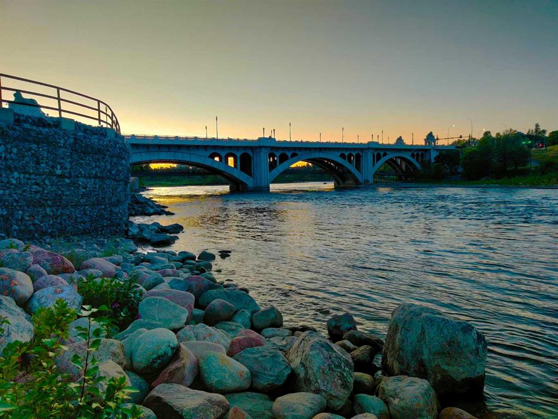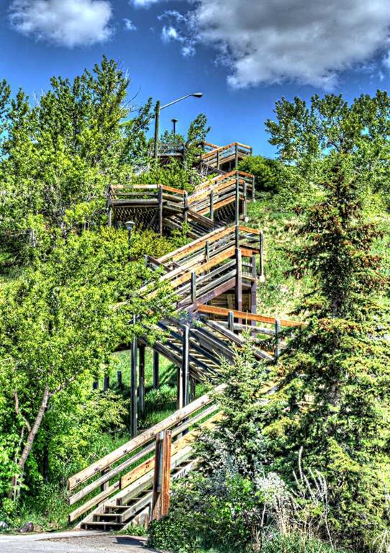

1755 2 Avenue NW
Calgary
Update on 2023-07-04 10:05:04 AM
$2,350,000
4
BEDROOMS
3 + 1
BATHROOMS
2560
SQUARE FEET
2025
YEAR BUILT
You’ll absolutely love your new LUXURY DETACHED home in the most idyllic location in Hillhurst! Across from a green space , you’re on a quiet street with a SOUTH BACKYARD, surrounded by fantastic neighbours and other modern infills, with everything you need within a 5-min walk, drive, or bike ride to your new beautiful home. The Bow River and its pathway system are a couple of blocks South, everyone’s favourite Made by Marcus is to the West (along with iyycburg, Dairyland Café, and The Lodge at 1918), West Hillhurst Community Centre & Outdoor Pool is a block North for those hot summer days, and everything that Kensington has to offer is a straight shot to the East! Plus venture out for other shopping & amenity options along 14th Street or Memorial Drive. This home's highly desirable Hillhurst location is only enhanced by its fantastic curb appeal & thoughtful layout, starting with the exclusive STONE EXTERIOR and front patio. The front foyer offers stunning views across the spacious & open main floor, with 10-ft ceilings and engineered oak hardwood floors with inset tiles. The front great room centres on a gas fireplace w/ stone surround and ceiling-height windows for lots of natural light. The welcoming & grand kitchen sits in the centre of the home, with thoughtfully placed cabinetry & designer touches you'll love! An oversized island w/ quartz countertop is perfect for eating & cooking, while tons of upper & lower cabinetry create endless storage options, with built-in millwork under the stairs to be used as a pantry area with coffee station & custom wine display. The upgraded stainless steel appliance package only highlights this modern space with a 48" gas range, custom-panelled fridge & dishwasher, and wine fridge. The rear dining room enjoys French panelled walls, a curved built-in buffet, and direct access to the back deck – perfect for BBQing and weeknight dinners around your OUTDOOR FIREPLACE. A rear mudroom with built-in millwork takes you outside to the OVERSIZED DOUBLE-DETACHED GARAGE, while an elegant powder room finishes off the main floor. Upstairs is home to a large laundry room with a quartz folding counter & sink and two VAULTED JUNIOR SUITES with built-in closets & private 4-PC ENSUITES with fully-tiled tub/shower combos. The upscale primary suite features a large window, an EXPANSIVE walk-in closet rivalling a boutique showroom, & an incredible 5-pc ensuite with a freestanding soaker tub, a fully tiled stand-up shower, dual vanity with quartz counter, heated tile floors, and a private water closet. The living space continues into the fully developed basement with an additional bedroom, a private OFFICE space, a large GYM w/ glass wall, a modern 3-pc bath, an open & spacious entertainment area, AND a full wet bar w/ ceiling-height glass cabinetry! This home & location are truly ideal for any family looking to settle into the ultimate inner-city lifestyle! Turn this impressive home into your dream home today!
| COMMUNITY | Hillhurst |
| TYPE | Residential |
| STYLE | TSTOR |
| YEAR BUILT | 2025 |
| SQUARE FOOTAGE | 2559.6 |
| BEDROOMS | 4 |
| BATHROOMS | 4 |
| BASEMENT | Finished, Full Basement |
| FEATURES |
| GARAGE | Yes |
| PARKING | Double Garage Detached, Oversized |
| ROOF | Asphalt Shingle |
| LOT SQFT | 375 |
| ROOMS | DIMENSIONS (m) | LEVEL |
|---|---|---|
| Master Bedroom | 5.44 x 3.81 | Upper |
| Second Bedroom | 3.15 x 3.05 | Upper |
| Third Bedroom | 3.61 x 3.05 | Upper |
| Dining Room | 5.66 x 4.42 | Main |
| Family Room | ||
| Kitchen | 5.99 x 4.90 | Main |
| Living Room | 6.32 x 4.29 | Main |
INTERIOR
Rough-In, Forced Air, Gas, Great Room
EXTERIOR
Back Yard, Low Maintenance Landscape
Broker
RE/MAX House of Real Estate
Agent

