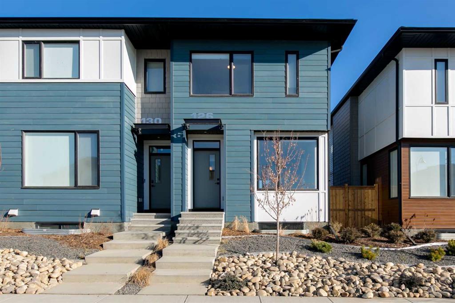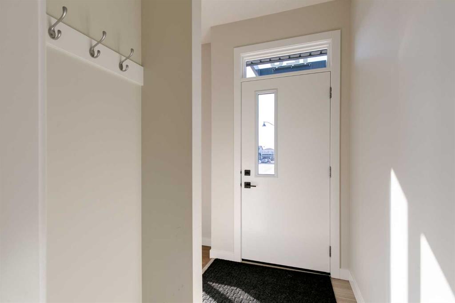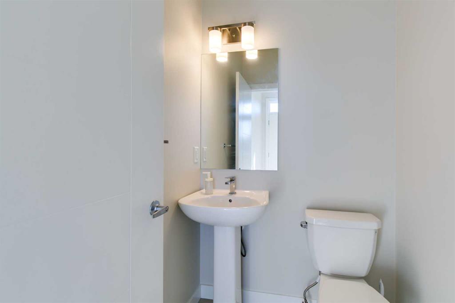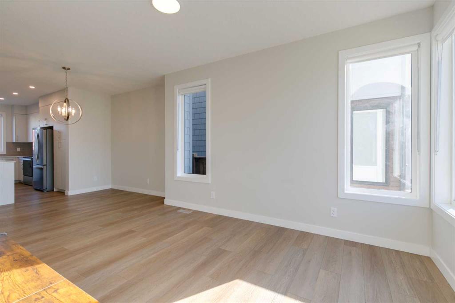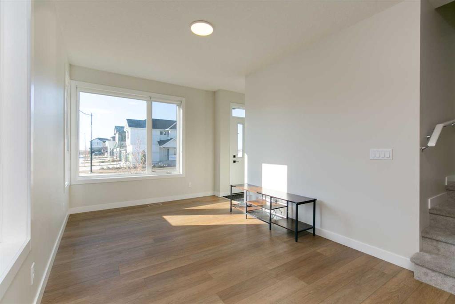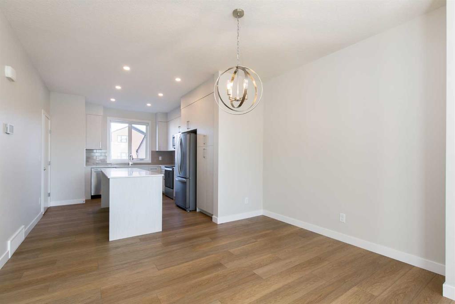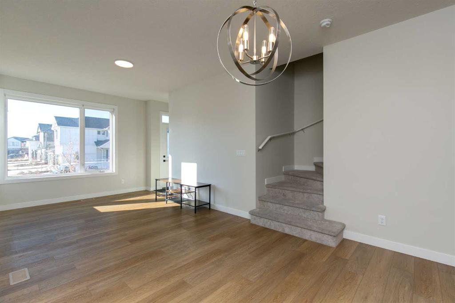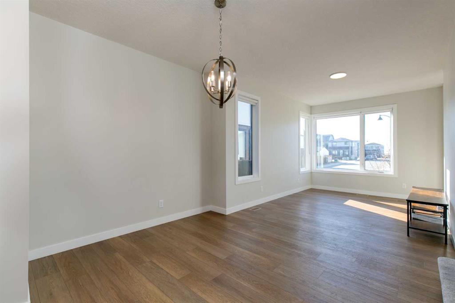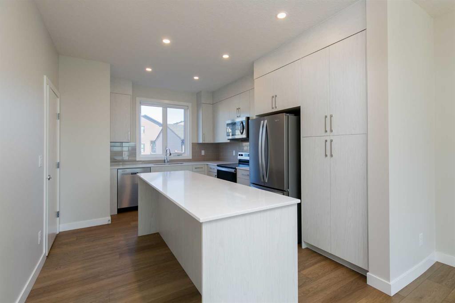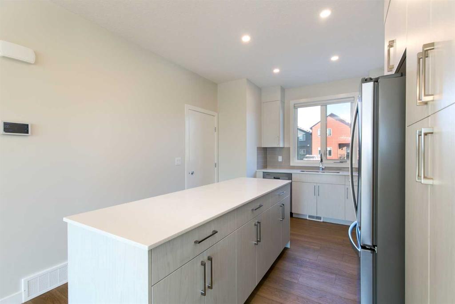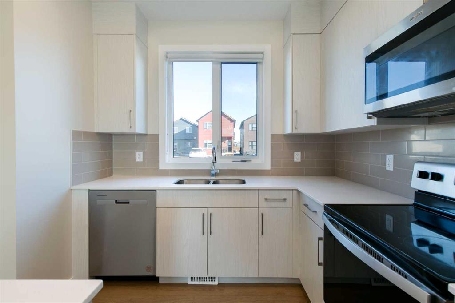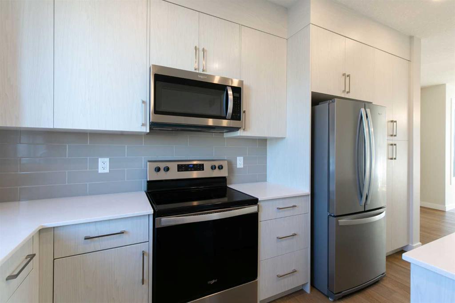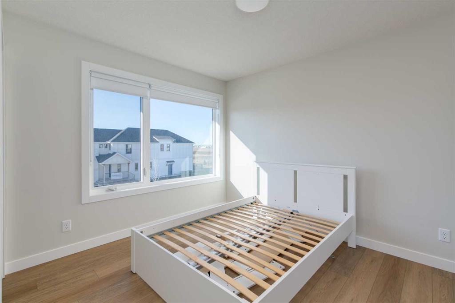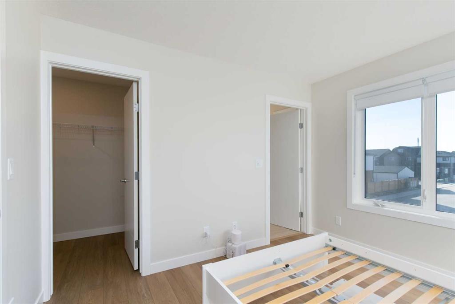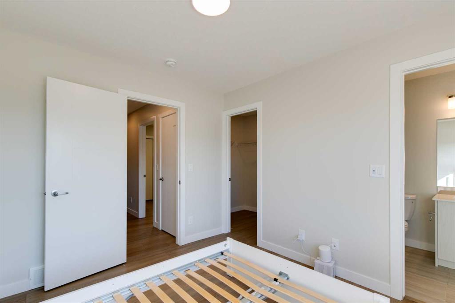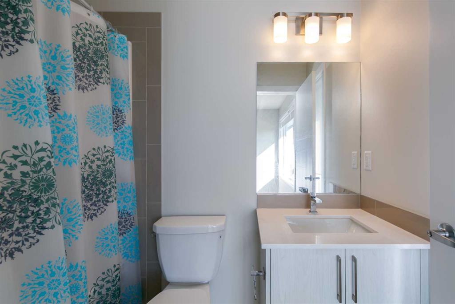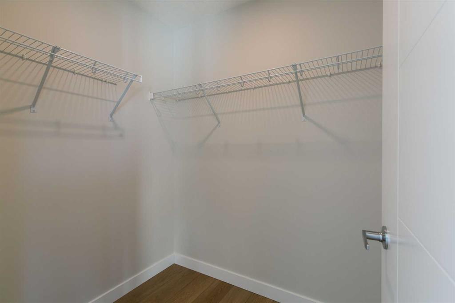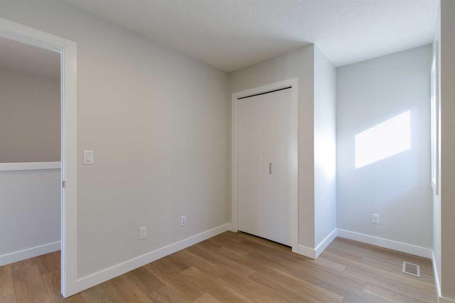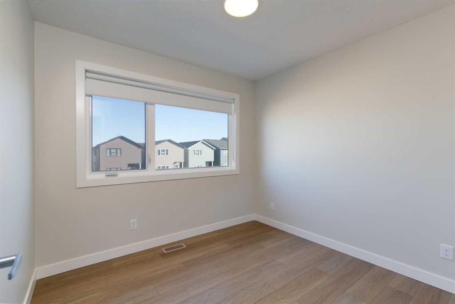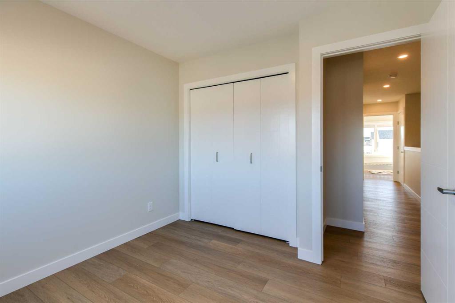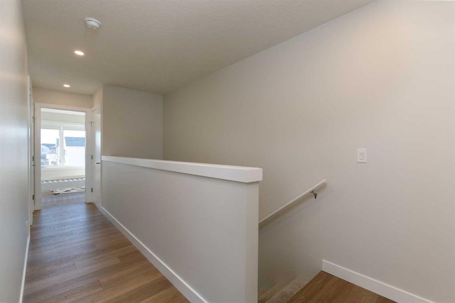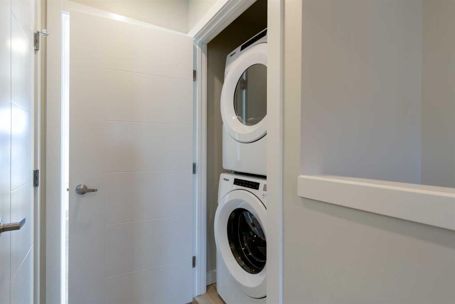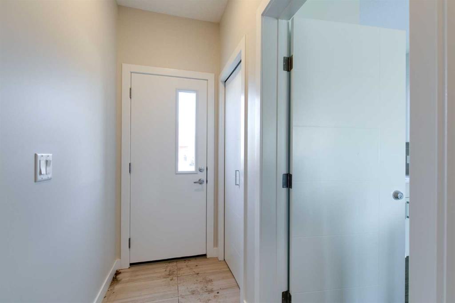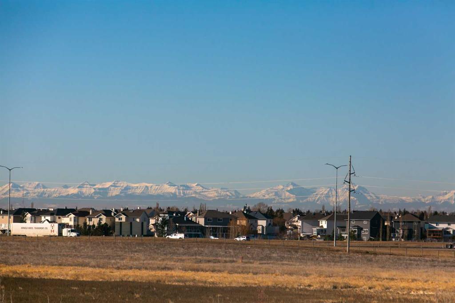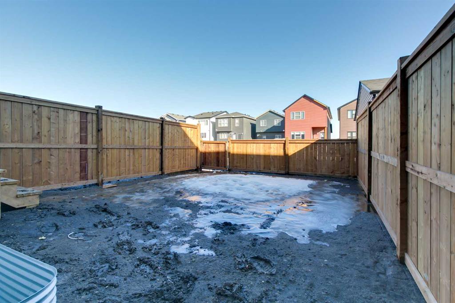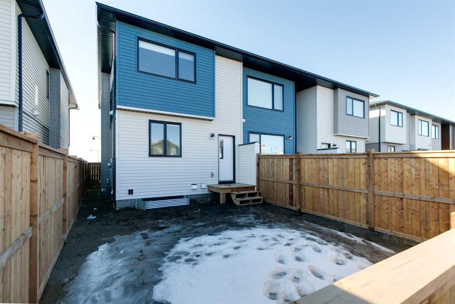

126 Homestead Boulevard NE
Calgary
Update on 2023-07-04 10:05:04 AM
$584,900
5
BEDROOMS
3 + 1
BATHROOMS
1273
SQUARE FEET
2022
YEAR BUILT
NO CONDO FEES! END UNIT! Discover this charming townhouse in the community of Homestead North East. Separate Entrance to Basement | Fenced | 5 Bedroom & 3.5 Bath | Fully developed Illegal Basement Suite | As you enter you will be welcomed by a spacious foyer, vinyl flooring, 9 FT ceilings on the main floor, and a neutral color palette all over the home. The spacious main floor features an open concept and is full of NATURAL light from the oversized windows. The exquisite kitchen includes a central island, premium quartz countertops, and stainless steel appliances. To complete the main floor, there’s a half bathroom, a mudroom, a foyer, and a spacious living room. Upstairs, you’ll find a good-sized primary bedroom with a private ensuite and walk-in closet. Two additional bedrooms and another full bathroom provide ample space for guests or family. You will also have separate laundry upstairs. The main attraction of this townhome is a SEPARATE REAR ENTRANCE to the FULLY DEVELOPED 2 BEDROOM UNIT with a modern KITCHENETTE area, SEPARATE HEATING, spacious living room, 4-piece bathroom, and a private laundry. The basement is currently tenant-occupied and has a great monthly cash flow. Step outside and you’re greeted with a large fenced backyard. This home has a Quiet Wall System designed to reduce sound transfer up to 23% less than single-family homes. Book a showing with your favorite Realtor today.
| COMMUNITY | Homestead |
| TYPE | Residential |
| STYLE | TSTOR |
| YEAR BUILT | 2022 |
| SQUARE FOOTAGE | 1273.0 |
| BEDROOMS | 5 |
| BATHROOMS | 4 |
| BASEMENT | EE, Finished, Full Basement, SUI |
| FEATURES |
| GARAGE | No |
| PARKING | Off Street, PParking Pad |
| ROOF | Asphalt Shingle |
| LOT SQFT | 201 |
| ROOMS | DIMENSIONS (m) | LEVEL |
|---|---|---|
| Master Bedroom | 2.92 x 3.30 | Upper |
| Second Bedroom | 2.90 x 2.90 | Upper |
| Third Bedroom | 2.69 x 3.76 | Upper |
| Dining Room | 3.73 x 2.82 | Main |
| Family Room | ||
| Kitchen | 3.45 x 4.34 | Main |
| Living Room | 3.61 x 4.98 | Basement |
INTERIOR
None, Forced Air,
EXTERIOR
City Lot, Cleared, Low Maintenance Landscape, Rectangular Lot
Broker
MaxWell Central
Agent

