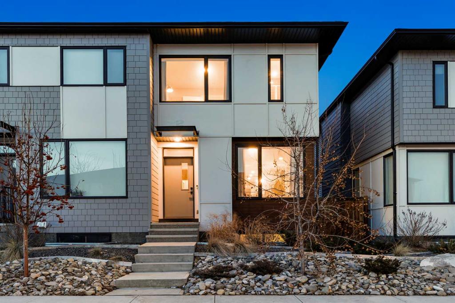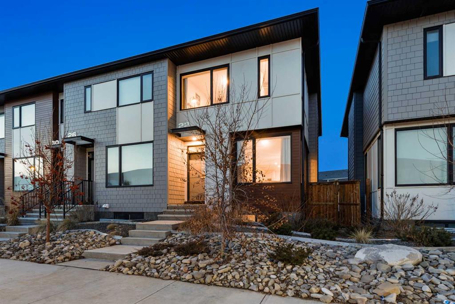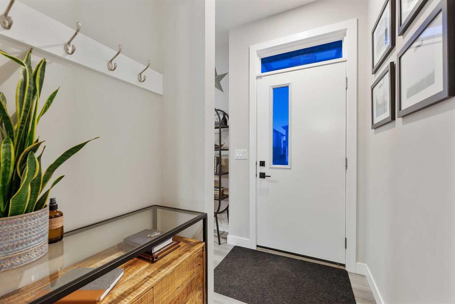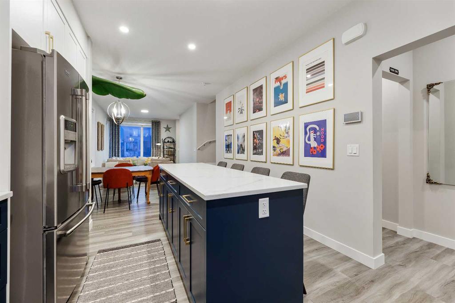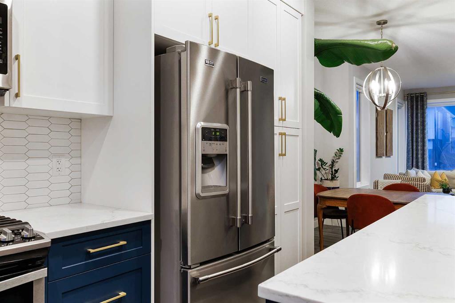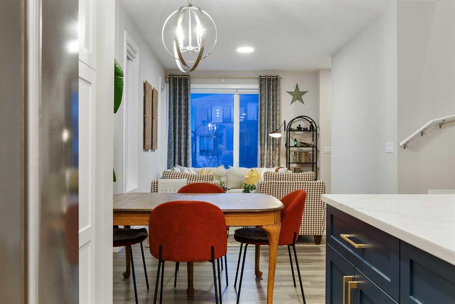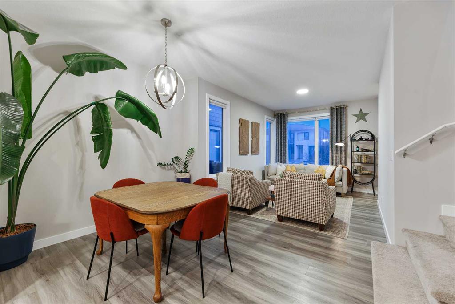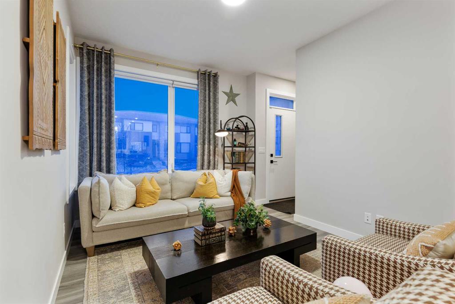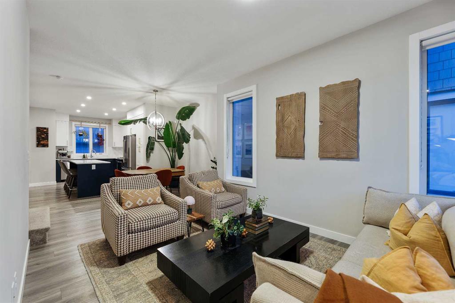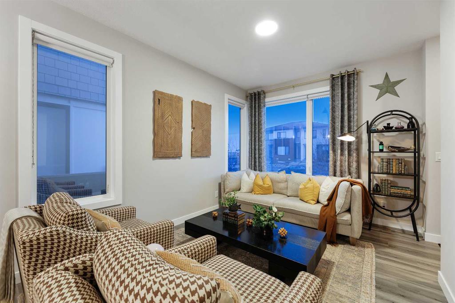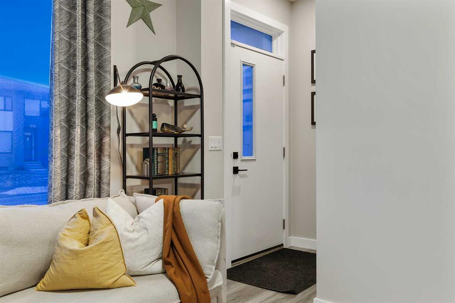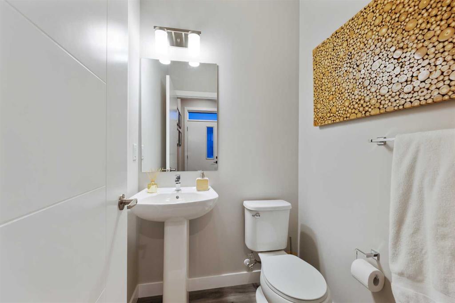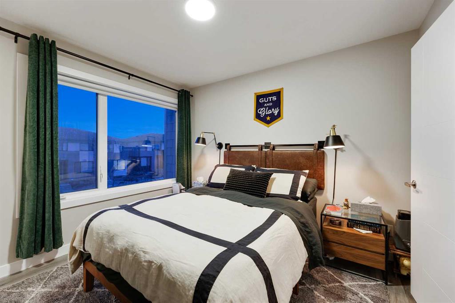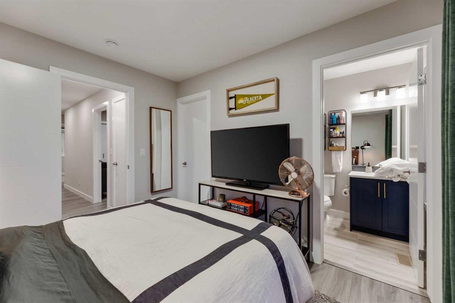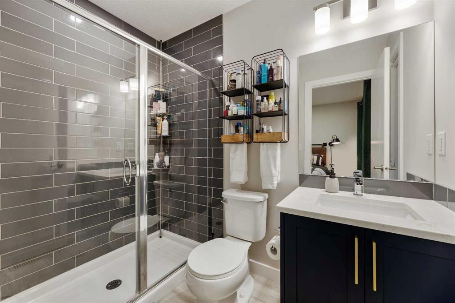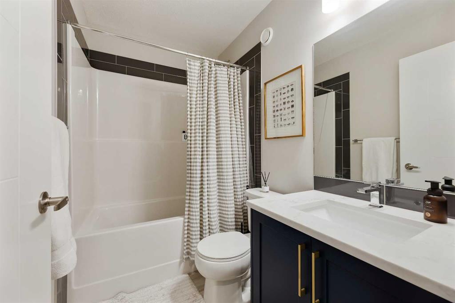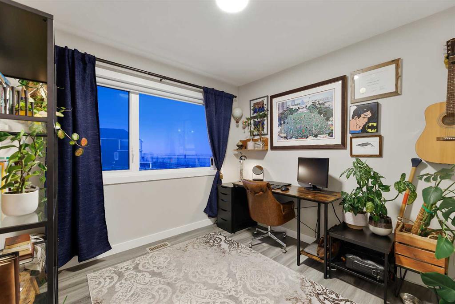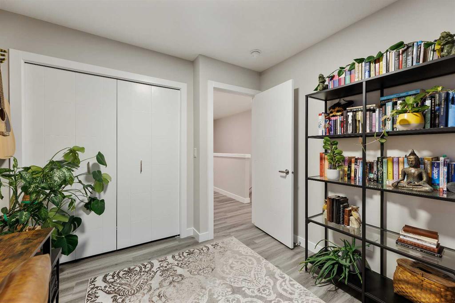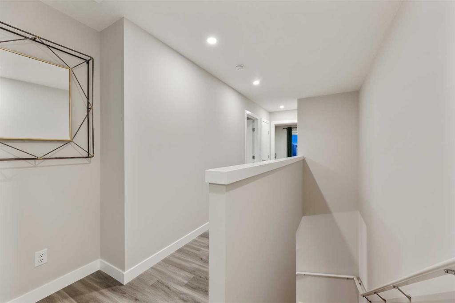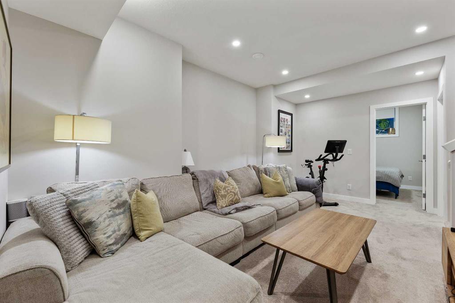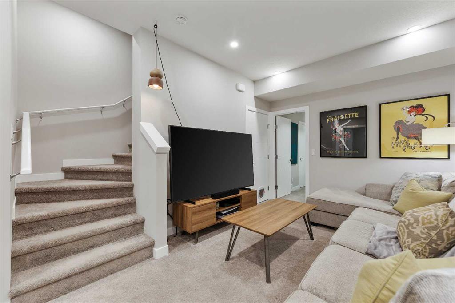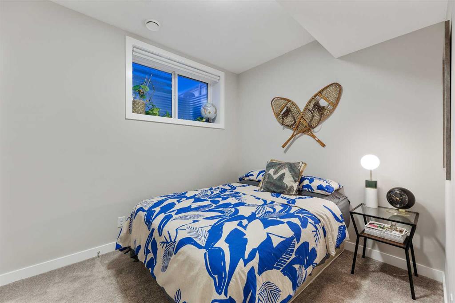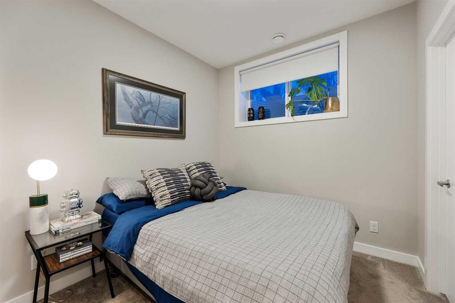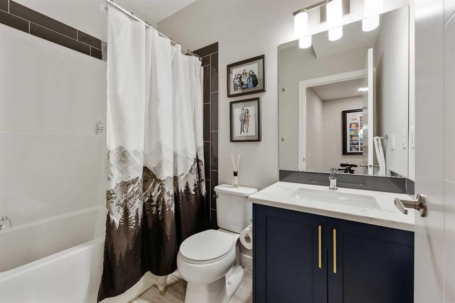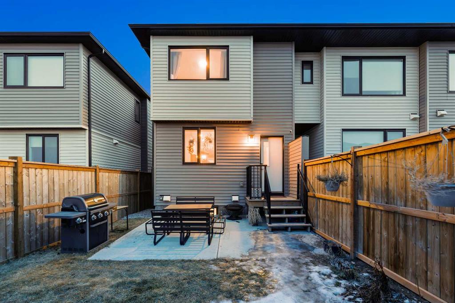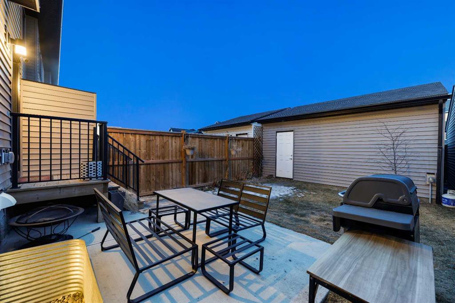

22 Homestead Boulevard NE
Calgary
Update on 2023-07-04 10:05:04 AM
$625,000
5
BEDROOMS
3 + 1
BATHROOMS
1274
SQUARE FEET
2024
YEAR BUILT
Welcome to this stunning 5-bedroom, 3-bathroom rowhome in the sought-after community of Homestead in Calgary! This beautifully designed home offers a bright and spacious layout with modern finishes throughout. Step inside and be greeted by an open concept main floor, featuring a large, updated kitchen with sleek countertops, a stylish backsplash, and custom cabinetry with modern hardware. The kitchen flows seamlessly into the dining and living areas, creating a perfect space for entertaining. A convenient half bath completes this level, ensuring comfort and practicality. Upstairs, you'll find a generously sized master bedroom with a private ensuite, including a luxurious walk-in shower. Two additional bedrooms and another well-appointed bathroom provide ample space for family or guests. The fully developed basement offers even more living space with two additional bedrooms, a cozy rec room, and another full bathroom — perfect for a growing family or hosting visitors. This home comes with a range of impressive upgrades, including natural gas stove/oven, high-end fridge, LVP flooring, and fresh paint throughout. You'll also enjoy the comfort of air conditioning, making this home ideal for year-round living. Outside, the detached two-car garage provides plenty of space for parking or extra storage. The backyard is fully fenced and beautifully landscaped, featuring a lush grass area and a cement patio pad for outdoor entertaining. With all these upgrades and extra features, this home offers a perfect blend of modern living and convenience in a desirable neighborhood. Don’t miss your chance to make this gorgeous home your own. Best of all, no condo fees!
| COMMUNITY | Homestead |
| TYPE | Residential |
| STYLE | TSTOR |
| YEAR BUILT | 2024 |
| SQUARE FOOTAGE | 1274.2 |
| BEDROOMS | 5 |
| BATHROOMS | 4 |
| BASEMENT | Finished, Full Basement |
| FEATURES |
| GARAGE | Yes |
| PARKING | Double Garage Detached |
| ROOF | Asphalt Shingle |
| LOT SQFT | 201 |
| ROOMS | DIMENSIONS (m) | LEVEL |
|---|---|---|
| Master Bedroom | 2.92 x 3.30 | |
| Second Bedroom | 2.64 x 2.87 | |
| Third Bedroom | 2.92 x 2.90 | |
| Dining Room | 3.73 x 2.74 | Main |
| Family Room | 3.07 x 5.31 | Basement |
| Kitchen | 3.35 x 4.42 | Main |
| Living Room | 3.05 x 4.11 | Main |
INTERIOR
Central Air, Forced Air,
EXTERIOR
Back Lane, Back Yard, Landscaped, Lawn
Broker
Century 21 Bamber Realty LTD.
Agent

