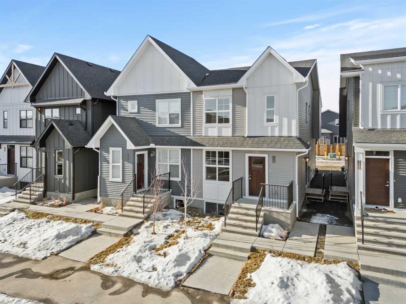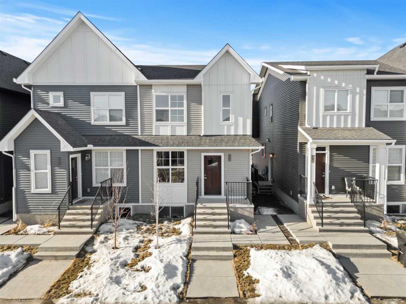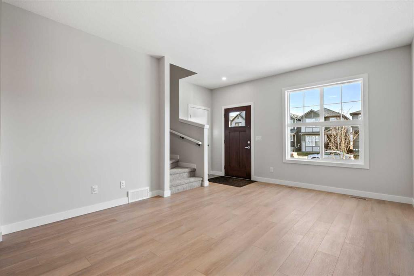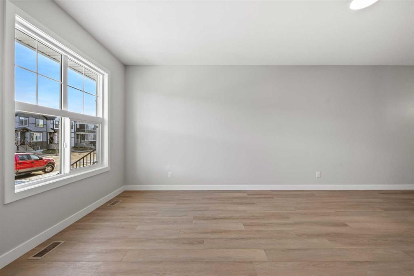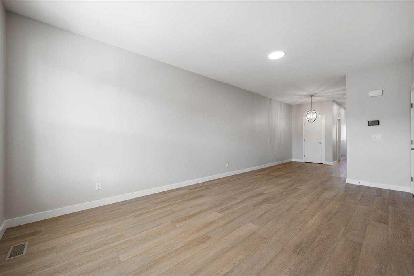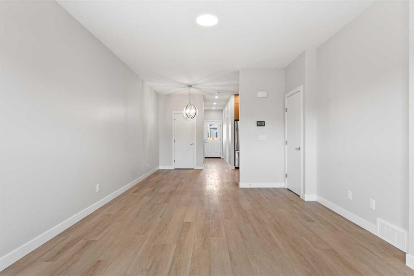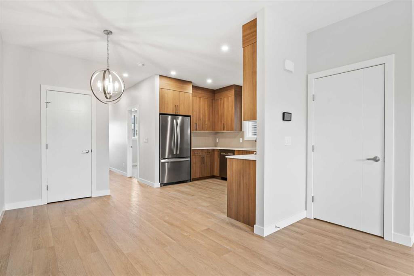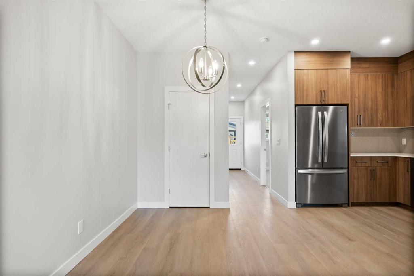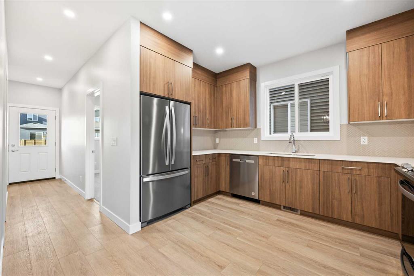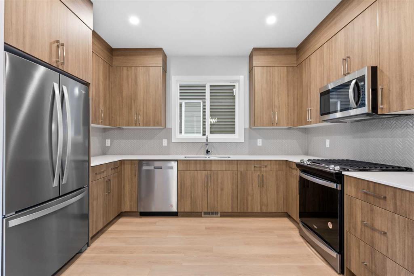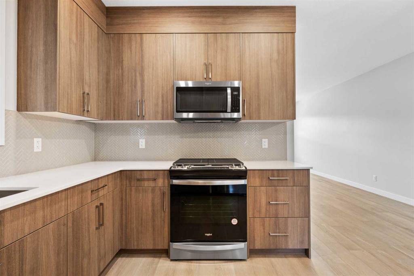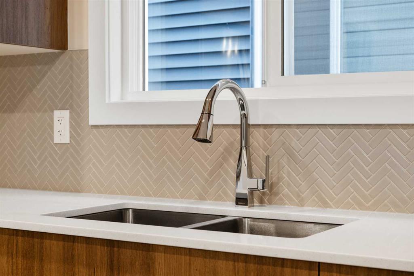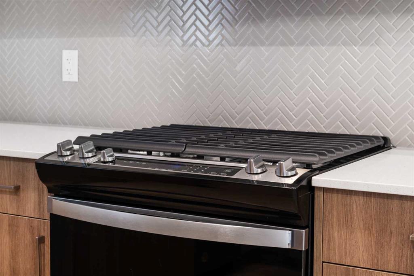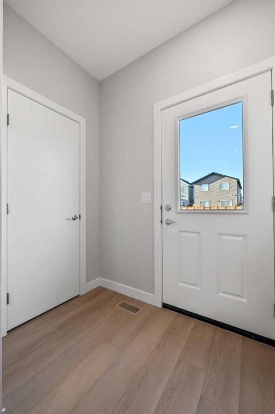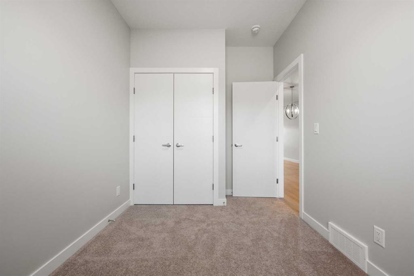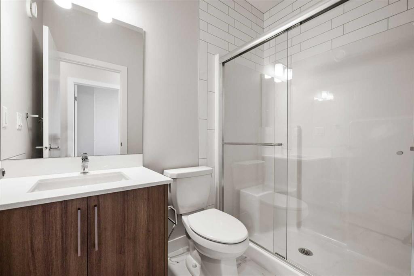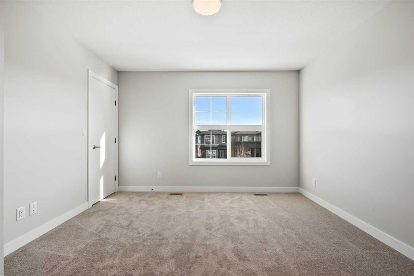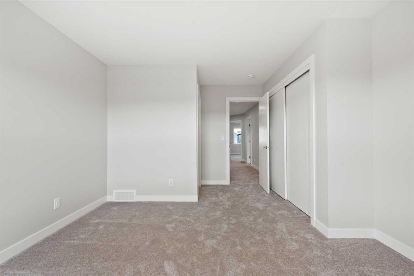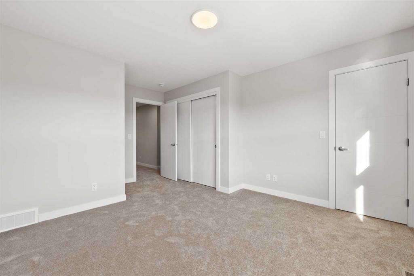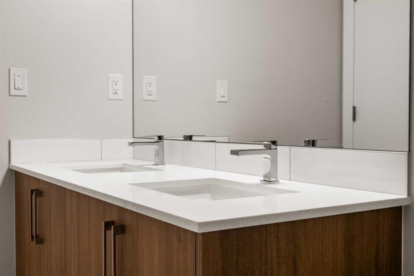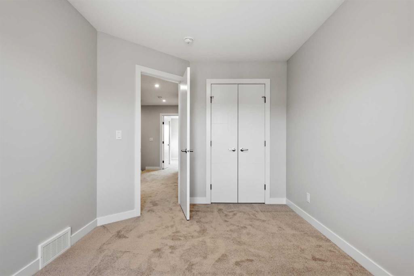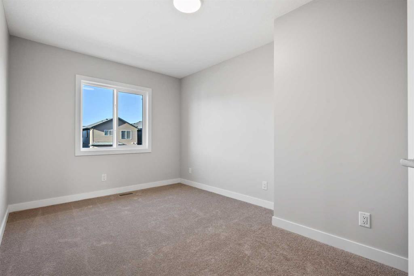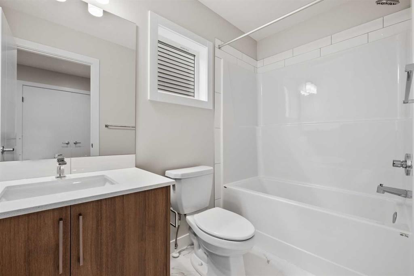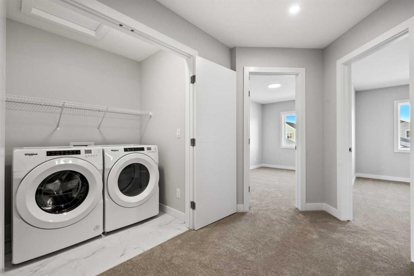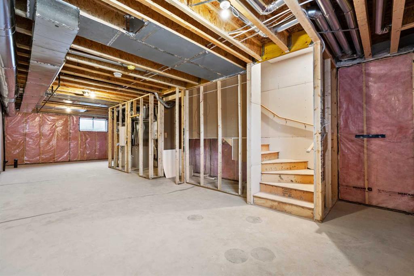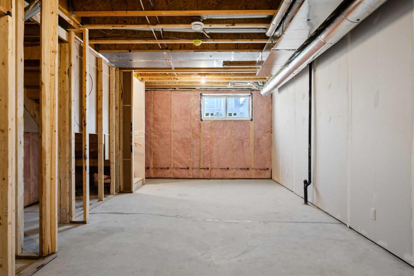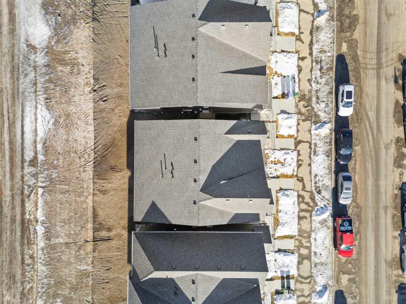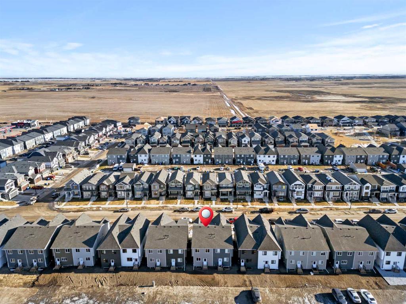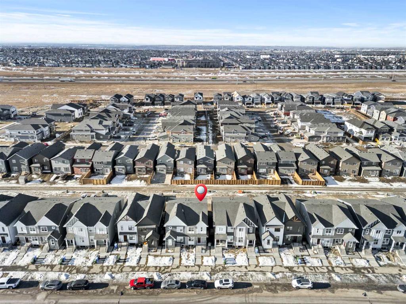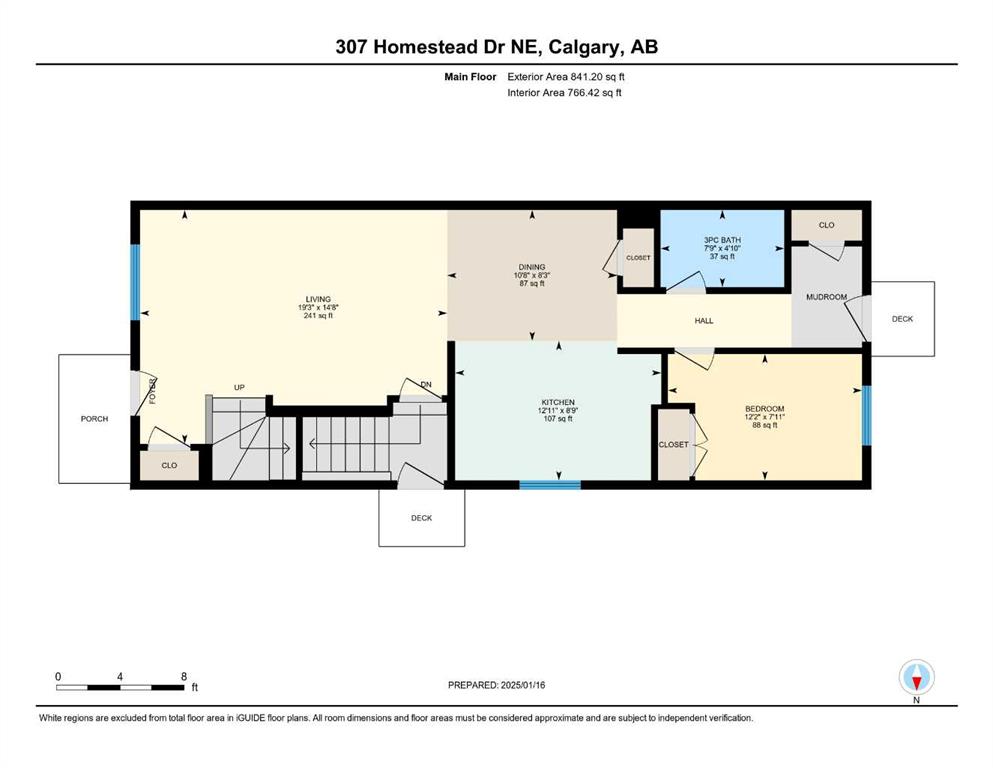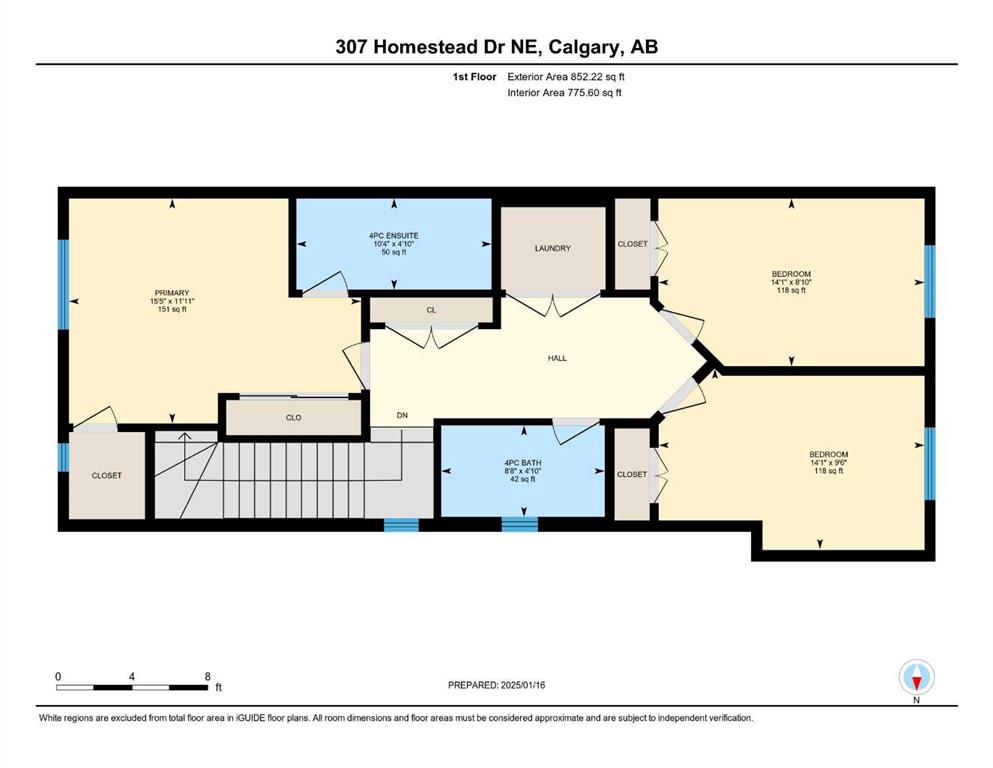

307 Homestead Drive NE
Calgary
Update on 2023-07-04 10:05:04 AM
$585,000
4
BEDROOMS
3 + 0
BATHROOMS
1693
SQUARE FEET
2024
YEAR BUILT
Welcome to the Ashton 18' by Partners - a stunning 1,693 sq. ft. home that perfectly balances modern design with thoughtful functionality. Located in the vibrant community of Homestead, this home is an ideal choice for families or anyone seeking a blend of comfort, style, and convenience. The main floor offers a bright and open kitchen featuring quartz countertops, upgraded appliances, and ample cabinetry for all your needs. Perfect for entertaining or everyday living, the kitchen flows seamlessly into the dining and living areas. A unique feature of this level is the main-floor bedroom and full bathroom, offering flexibility for guests, multigenerational living, or a private office space. Upstairs, the primary suite is a true retreat, complete with a spacious walk-in closet and a 4-piece ensuite featuring dual sinks and quartz countertops. Two additional well-sized bedrooms, a shared full bathroom, and a convenient laundry room with washer and dryer included round out the second floor. With 9' basement ceilings and a separate side entry, the Ashton offers endless potential for future development to suit your lifestyle. Don't miss your opportunity – schedule a viewing today for more information about your dream home!
| COMMUNITY | Homestead |
| TYPE | Residential |
| STYLE | TSTOR, SBS |
| YEAR BUILT | 2024 |
| SQUARE FOOTAGE | 1693.0 |
| BEDROOMS | 4 |
| BATHROOMS | 3 |
| BASEMENT | Full Basement, UFinished |
| FEATURES |
| GARAGE | No |
| PARKING | Alley Access, On Street, PParking Pad |
| ROOF | Asphalt Shingle |
| LOT SQFT | 239 |
| ROOMS | DIMENSIONS (m) | LEVEL |
|---|---|---|
| Master Bedroom | 4.70 x 3.63 | |
| Second Bedroom | 4.29 x 2.90 | |
| Third Bedroom | 4.29 x 2.69 | |
| Dining Room | 3.25 x 2.51 | Main |
| Family Room | ||
| Kitchen | 3.94 x 2.67 | Main |
| Living Room | 5.87 x 4.47 | Main |
INTERIOR
Rough-In, High Efficiency, Forced Air,
EXTERIOR
Back Yard, Front Yard
Broker
eXp Realty
Agent

