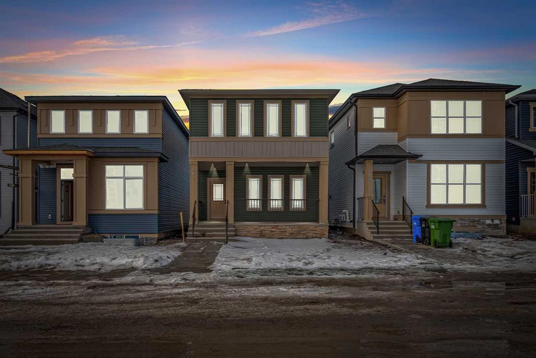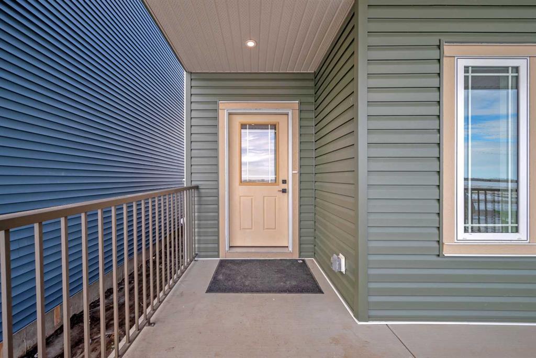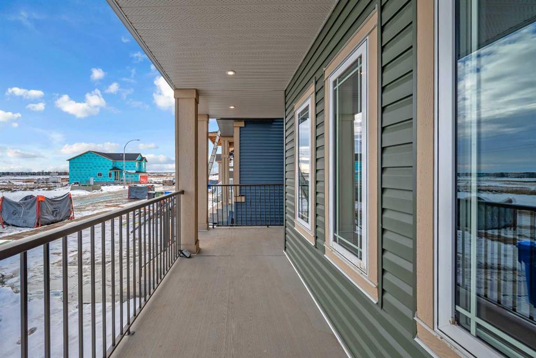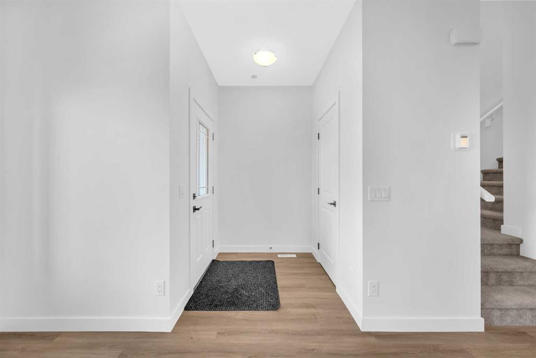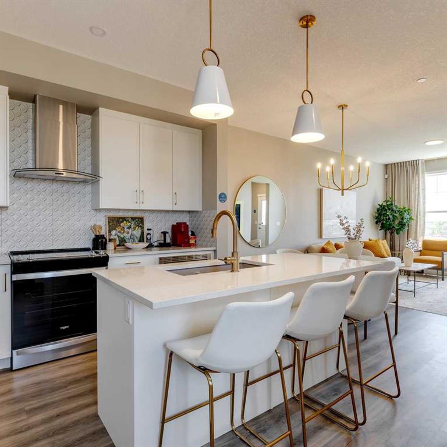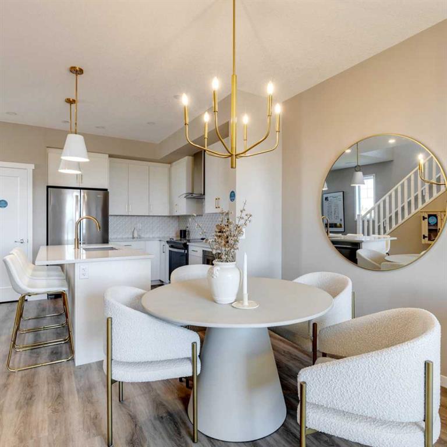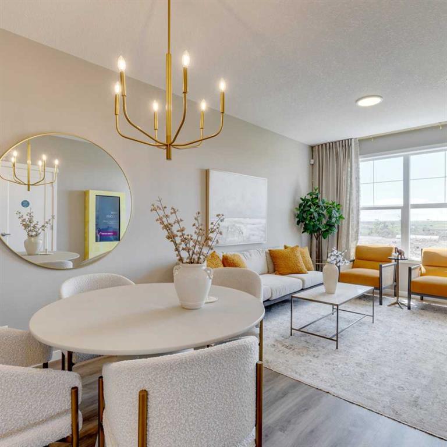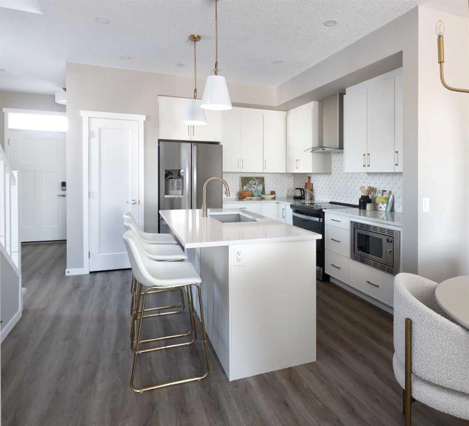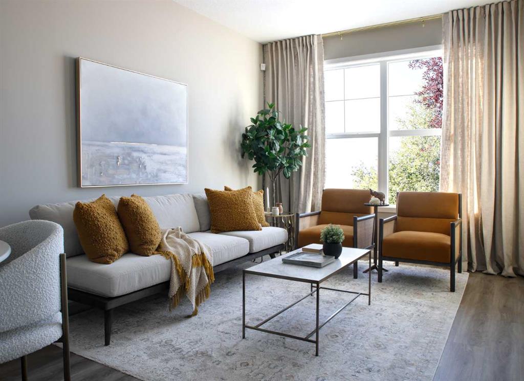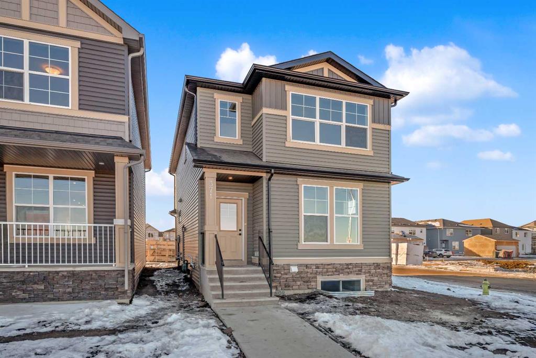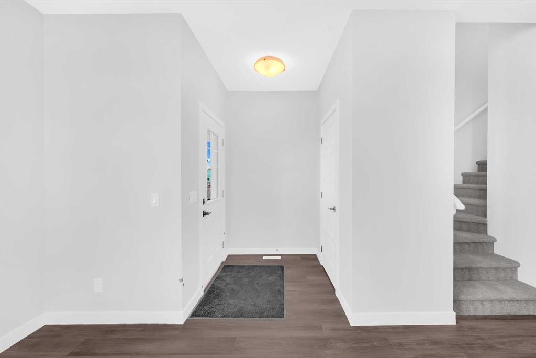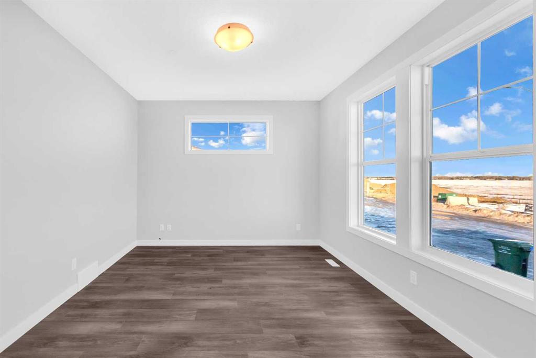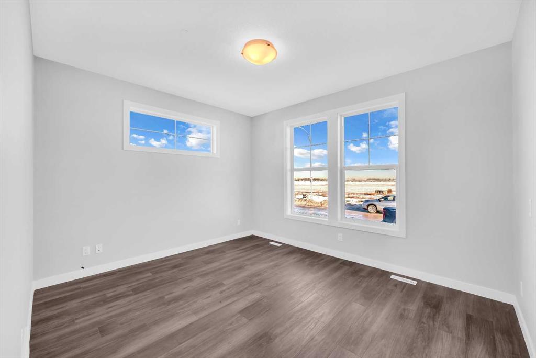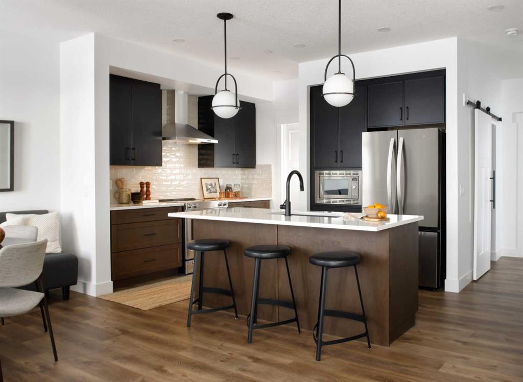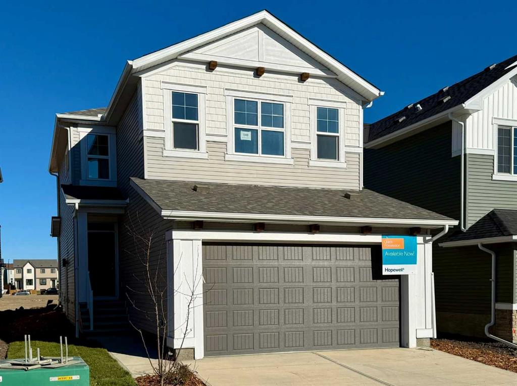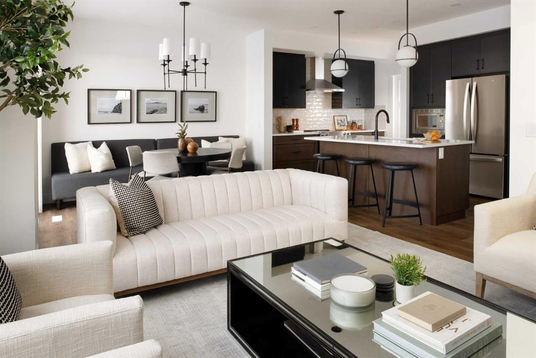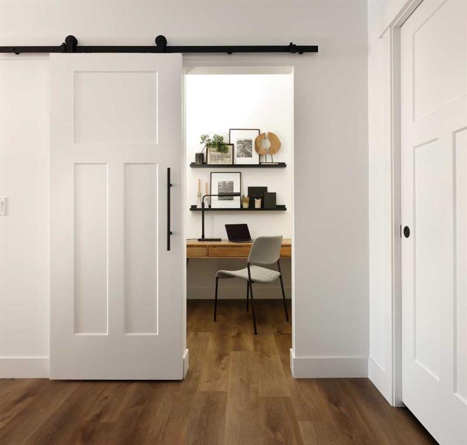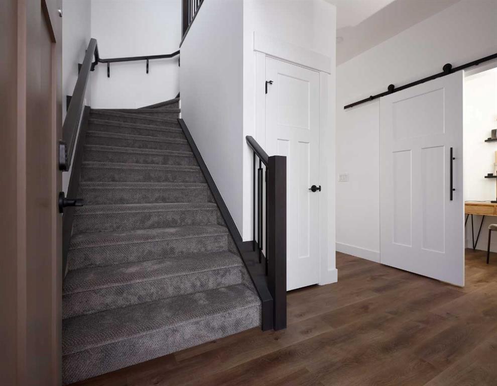

283 Hotchkiss Manor
Calgary
Update on 2023-07-04 10:05:04 AM
$639,900
3
BEDROOMS
2 + 1
BATHROOMS
1796
SQUARE FEET
2024
YEAR BUILT
Welcome to this Stunning BRAND New Home! This brand-new house is thoughtfully designed with modern features and ample space. Key highlights include 2 furnaces, a separate basement entrance, 9-ft ceilings, and multiple living areas on both the main and upper floors. At the Main Floor as you enter, you're welcomed by a spacious living area with large windows that flood the room with natural light. The central kitchen boasts a chimney-style hood fan, a gas stove, and a generous kitchen island, perfect for gatherings. The family room flows seamlessly into the dining area, creating a comfortable and open layout. Venturing Upper Floor, you’ll find three well-sized bedrooms, a bonus area, two full bathrooms, and a convenient laundry area. The primary bedroom is a true retreat, featuring a large walk-in closet and a private 4-piece ensuite. The additional two bedrooms share another full 4-piece bathroom. Basement comes with a separate entrance, 2 Furnaces, equipped with rough-ins for kitchen, and bathroom, along with two egress windows. With R-G zoning, it’s ready to be developed. Don’t miss out on this incredible opportunity—this home won’t be on the market for long!
| COMMUNITY | Hotchkiss |
| TYPE | Residential |
| STYLE | TSTOR |
| YEAR BUILT | 2024 |
| SQUARE FOOTAGE | 1796.0 |
| BEDROOMS | 3 |
| BATHROOMS | 3 |
| BASEMENT | EE, Full Basement, PFinished, WK |
| FEATURES |
| GARAGE | No |
| PARKING | Off Street |
| ROOF | Asphalt Shingle |
| LOT SQFT | 260 |
| ROOMS | DIMENSIONS (m) | LEVEL |
|---|---|---|
| Master Bedroom | 4.01 x 4.62 | Upper |
| Second Bedroom | 2.84 x 3.68 | Upper |
| Third Bedroom | 2.82 x 3.68 | Upper |
| Dining Room | 1.85 x 3.33 | Main |
| Family Room | 3.91 x 3.63 | Main |
| Kitchen | 3.84 x 3.68 | Main |
| Living Room | 4.01 x 3.61 | Main |
INTERIOR
None, Forced Air, Electric
EXTERIOR
Back Lane, Back Yard, Rectangular Lot
Broker
PREP Realty
Agent













































