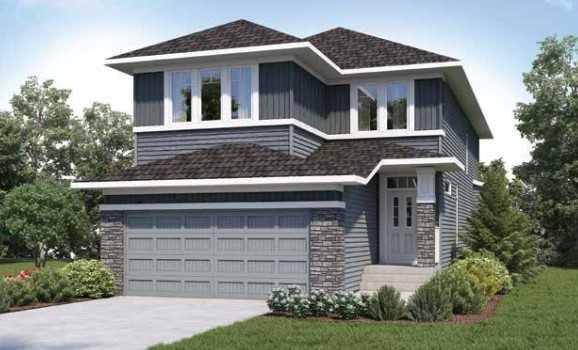

317 Hotchkiss Common SE
Calgary
Update on 2023-07-04 10:05:04 AM
$890,053
4
BEDROOMS
2 + 1
BATHROOMS
2556
SQUARE FEET
2025
YEAR BUILT
This stunning NuVista-built home offers exceptional craftsmanship and thoughtful upgrades throughout, featuring a 9' foundation on both the main and basement levels for a spacious, airy feel. The gourmet kitchen is a chef’s dream, boasting upgraded appliances, sleek quartz countertops, and ample storage, seamlessly flowing into the open-concept living and dining areas. A cozy gas fireplace adds warmth and elegance to the main living space. The master retreat impresses with a generous walk-in closet and a luxurious 5-piece ensuite, while the upper floor also features a versatile bonus room, perfect for relaxation or entertainment. The walkout basement provides endless potential and opens onto a west-facing backyard, offering breathtaking views of pathways, green space, an environmental reserve, and a tranquil pond. Situated on a traditional-sized lot with an expanded garage for extra convenience, this home perfectly balances comfort, style, and functionality. Photos are representative.
| COMMUNITY | Hotchkiss |
| TYPE | Residential |
| STYLE | TSTOR |
| YEAR BUILT | 2025 |
| SQUARE FOOTAGE | 2555.5 |
| BEDROOMS | 4 |
| BATHROOMS | 3 |
| BASEMENT | Full Basement, UFinished, WALK |
| FEATURES |
| GARAGE | Yes |
| PARKING | DBAttached |
| ROOF | Asphalt Shingle |
| LOT SQFT | 380 |
| ROOMS | DIMENSIONS (m) | LEVEL |
|---|---|---|
| Master Bedroom | 3.96 x 5.23 | Upper |
| Second Bedroom | 3.25 x 3.35 | Upper |
| Third Bedroom | 3.10 x 3.89 | Upper |
| Dining Room | 3.66 x 3.84 | Main |
| Family Room | ||
| Kitchen | ||
| Living Room |
INTERIOR
None, Forced Air, Natural Gas, Decorative, Gas
EXTERIOR
Backs on to Park/Green Space, No Neighbours Behind
Broker
Bode
Agent


