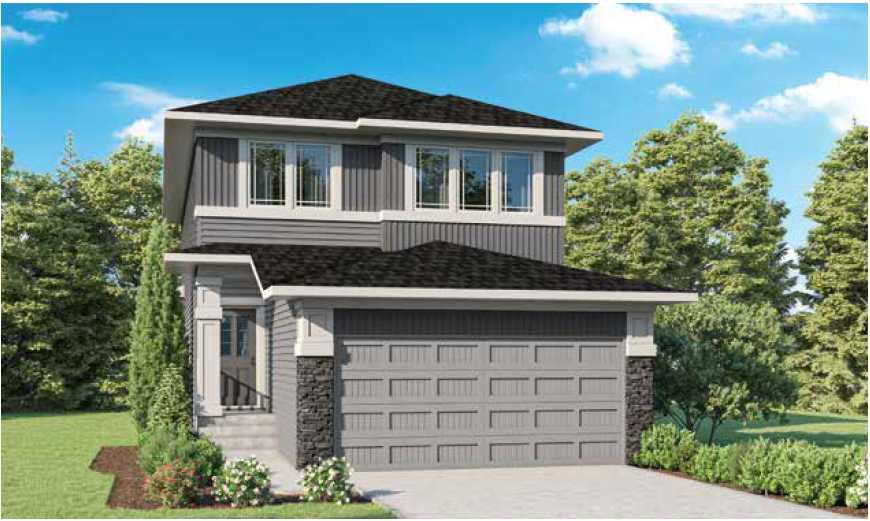

330 Hotchkiss Manor SE
Calgary
Update on 2023-07-04 10:05:04 AM
$764,381
3
BEDROOMS
3 + 0
BATHROOMS
2035
SQUARE FEET
2025
YEAR BUILT
Discover modern elegance in this stunning NuVista Homes build, featuring three bedrooms and three bathrooms, designed with 9’ foundation and main floor ceilings for an open, airy feel. The gourmet kitchen impresses with an upgraded Samsung gas range, quality extended upper cabinets, and sleek quartz countertops. Luxury vinyl plank flooring flows throughout the main floor, leading to a stylish electric fireplace with full tile to the ceiling—a perfect focal point. The spacious primary bedroom boasts a five-piece ensuite, offering a private retreat. Step outside to the 11’ x 10’ rear deck, ideal for summer BBQs, while the full walk-out basement provides endless possibilities for potential future development. Photos are representative.
| COMMUNITY | Hotchkiss |
| TYPE | Residential |
| STYLE | TSTOR |
| YEAR BUILT | 2025 |
| SQUARE FOOTAGE | 2034.7 |
| BEDROOMS | 3 |
| BATHROOMS | 3 |
| BASEMENT | Full Basement, UFinished, WALK |
| FEATURES |
| GARAGE | Yes |
| PARKING | DBAttached |
| ROOF | Asphalt Shingle |
| LOT SQFT | 300 |
| ROOMS | DIMENSIONS (m) | LEVEL |
|---|---|---|
| Master Bedroom | 3.81 x 4.11 | Upper |
| Second Bedroom | 3.45 x 3.43 | Upper |
| Third Bedroom | 3.45 x 3.84 | Upper |
| Dining Room | 3.05 x 3.51 | Main |
| Family Room | ||
| Kitchen | ||
| Living Room |
INTERIOR
None, Forced Air, Hot Water, Natural Gas, Decorative, Electric
EXTERIOR
Backs on to Park/Green Space
Broker
Bode
Agent


