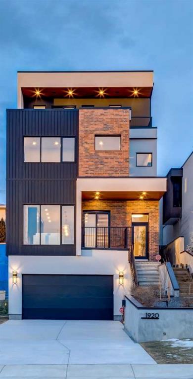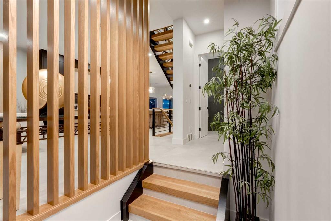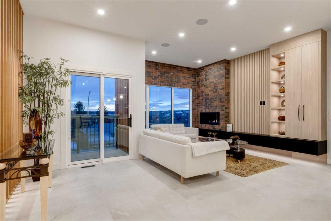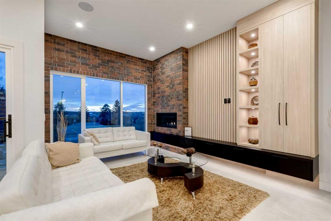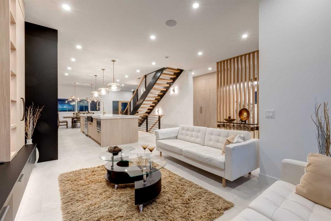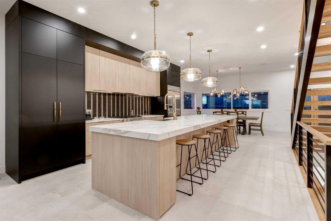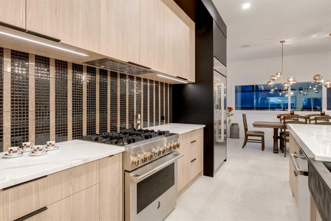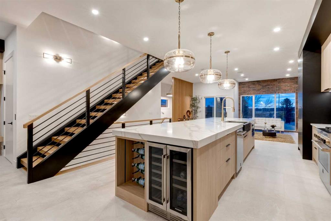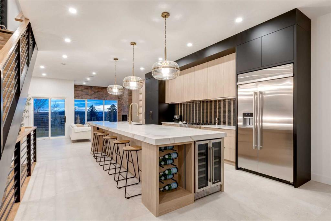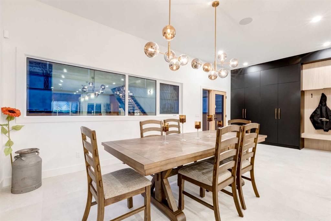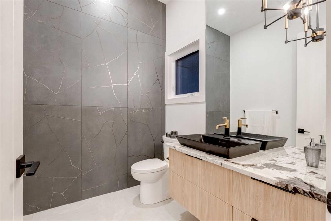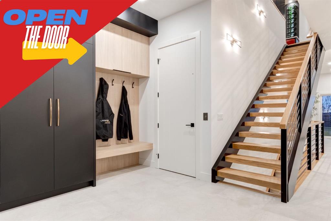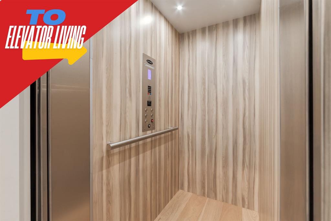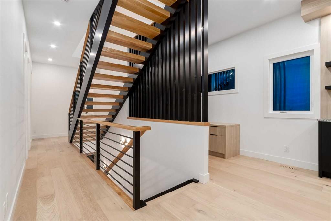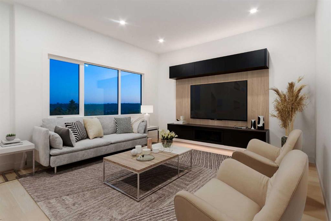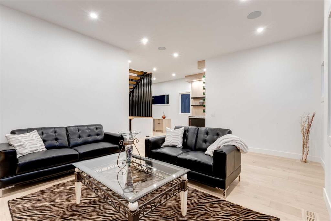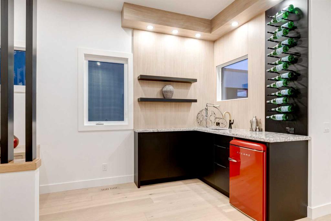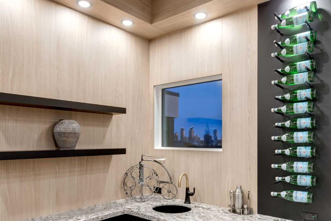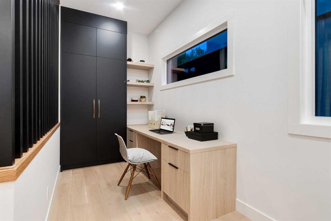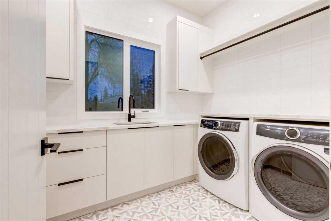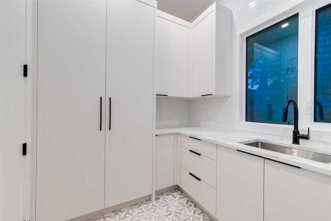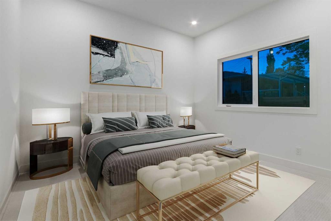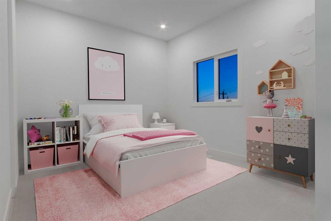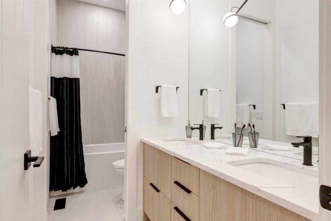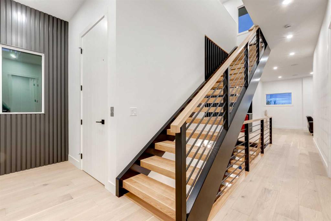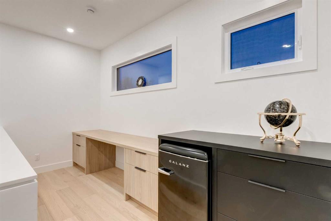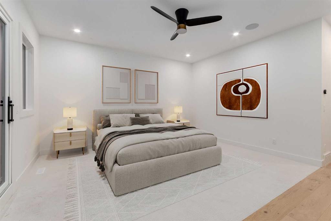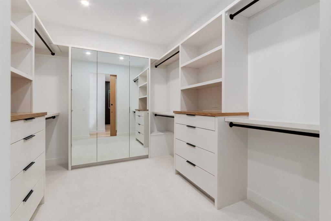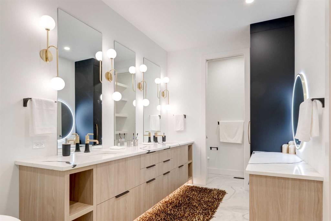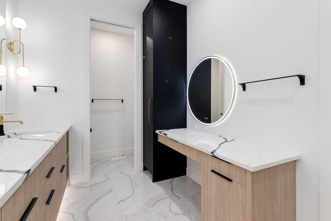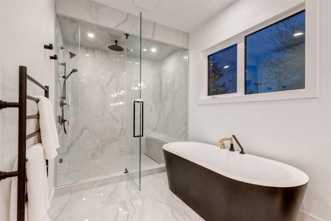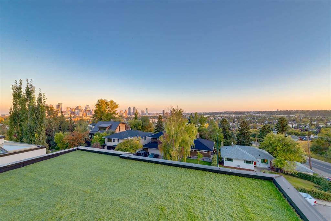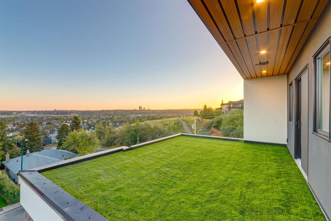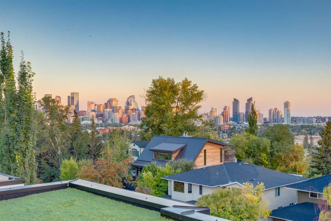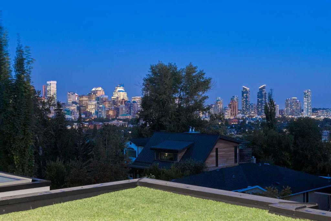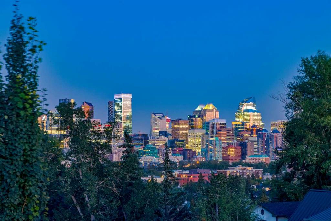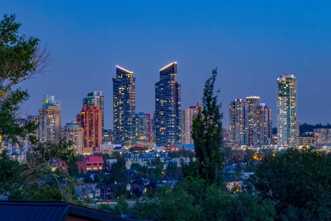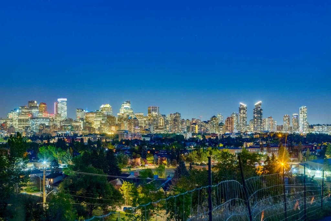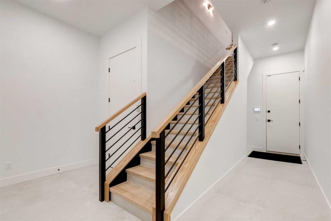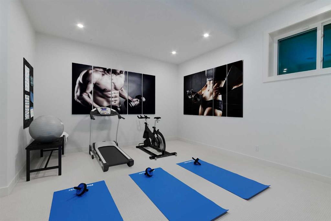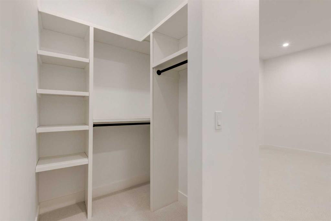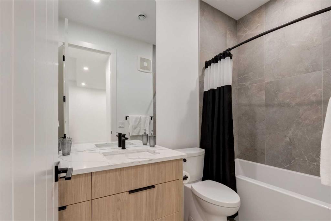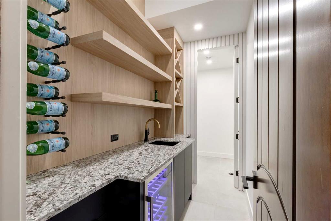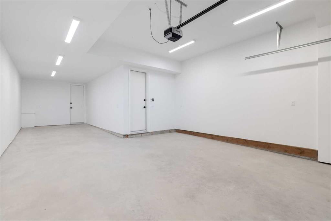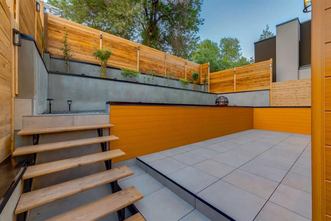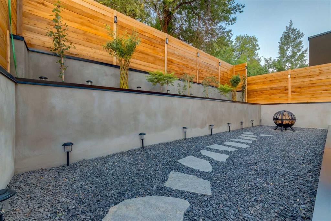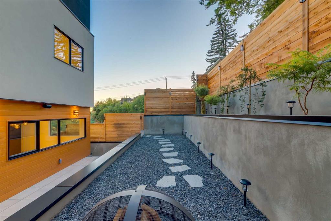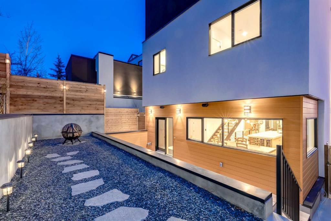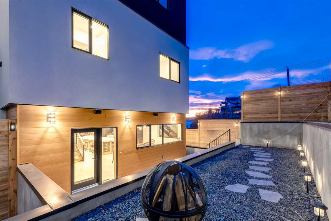

1920 10 Avenue NW
Calgary
Update on 2023-07-04 10:05:04 AM
$2,169,888
4
BEDROOMS
3 + 1
BATHROOMS
3285
SQUARE FEET
2024
YEAR BUILT
You can’t beat this brand-new modern home in the inner-city community of Briar Hill. This is a great opportunity to live in one of Calgary’s most desirable communities. Briar Hill has the perfect blend of being close to downtown while still having a community feel. You’ll see gorgeous views of downtown Calgary throughout the home, starting from the moment you walk in the front door. A spacious entry leads you to your open-concept main level with your living, kitchen, and dining room, plus a half bath. Out the back doors you’ll find a professionally landscaped courtyard. Back inside, the chef-inspired kitchen features an oversized waterfall island and professional-grade stainless steel appliances. You can take the elevator or the floating staircase to your second floor, where you’ll find a wet bar, bonus room, office nook, full bathroom, 2 bedrooms, and a conveniently located laundry room complete with storage. On the third floor you’ll find breathtaking city views from your primary suite, plus a wet bar/coffee bar. In the primary suite, your sliding door leads you to your balcony and a front-row seat to Calgary’s skyline. Behind you is an oversized walk-in closet with custom built-ins, a heated towel rack, and your spa-inspired bathroom. The ensuite includes motion-sensor lighting, a steam shower, soaker tub, and heated floors. That’s not all—this expansive bathroom also includes double sinks and a vanity area. Taking the elevator all the way down from the primary suite, you’ll stay warm on the lower level with heated floors, another bedroom with ensuite, wet bar/wine cellar, and a hidden room. Every level feels unrestricted with 10-foot ceilings and 9 feet of clearance on the top floor. For the car lover, there is a triple-car garage complete with EV charging. Outside your front door, you’re just steps from a green space, while being just minutes to downtown. You also have easy access to major roadways (Crowchild Trail, 14th Street) and public transit (Lion’s Park C-train station). Don’t miss this stunning new build by Urban Domus in Briar Hill complete with home warranty (1-year material and workmanship, 2-year material and workmanship of major mechanical systems, 5-year building envelope, and 10-year structural coverage.) This home is so impressive, it was used as a video set for a Calgary Flames Commercial! Urban Domus has always been a Proud Flames Fan and Supporter, providing new homes to Flames Players! Book your showing today!
| COMMUNITY | Hounsfield Heights/Briar Hill |
| TYPE | Residential |
| STYLE | TRST |
| YEAR BUILT | 2024 |
| SQUARE FOOTAGE | 3284.6 |
| BEDROOMS | 4 |
| BATHROOMS | 4 |
| BASEMENT | Finished, Full Basement |
| FEATURES |
| GARAGE | Yes |
| PARKING | 220 Volt Wiring, Concrete Driveway, FTDRV Parking, Garage Door Opener, HGarage, GARE |
| ROOF | Flat Torch Membrane, |
| LOT SQFT | 333 |
| ROOMS | DIMENSIONS (m) | LEVEL |
|---|---|---|
| Master Bedroom | 4.60 x 4.57 | |
| Second Bedroom | 4.47 x 3.99 | Basement |
| Third Bedroom | 4.57 x 3.48 | |
| Dining Room | 3.71 x 3.00 | Main |
| Family Room | 4.90 x 4.47 | Main |
| Kitchen | 5.99 x 4.62 | Main |
| Living Room | 6.15 x 3.48 | Main |
INTERIOR
Central Air, High Efficiency, In Floor, Gas, Living Room
EXTERIOR
Back Yard, Landscaped
Broker
Real Broker
Agent

