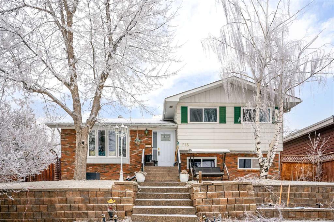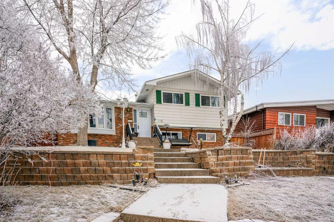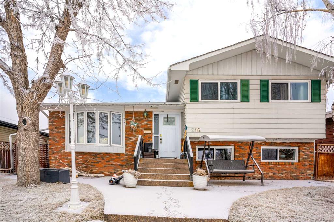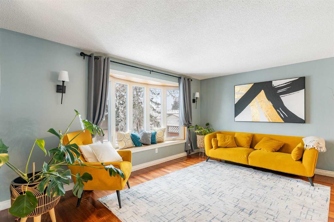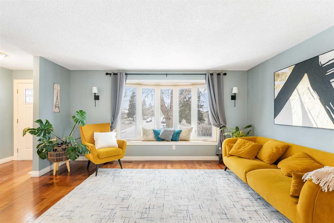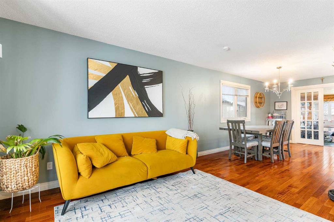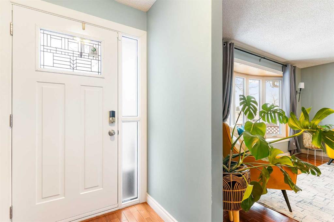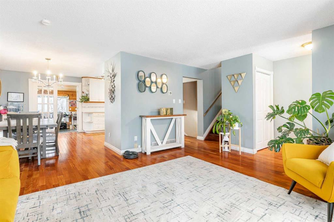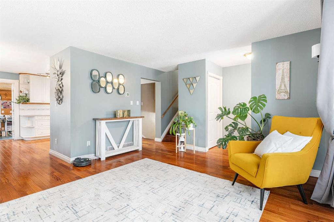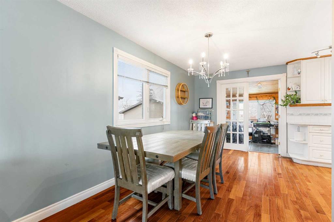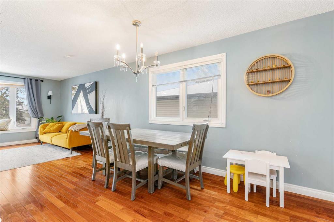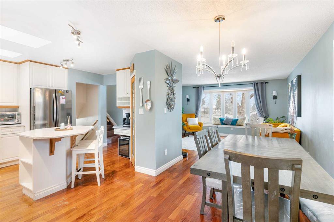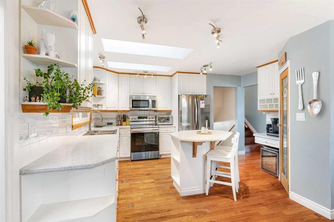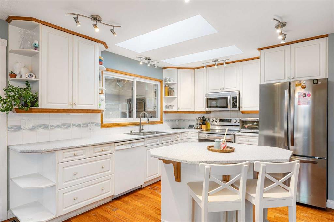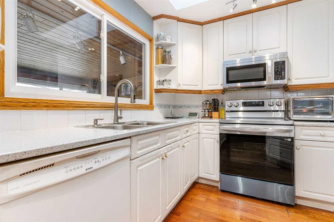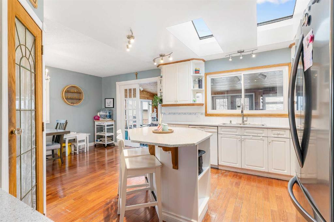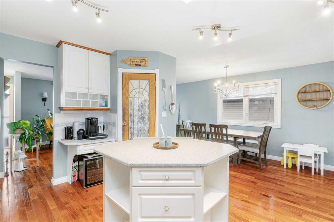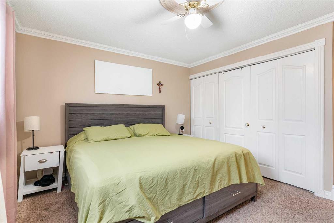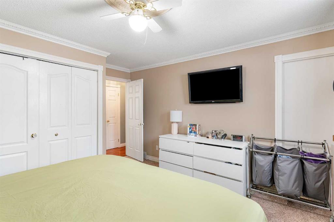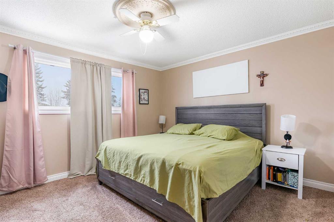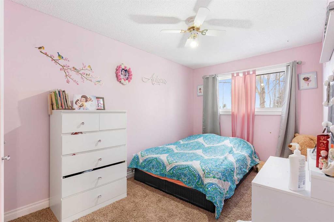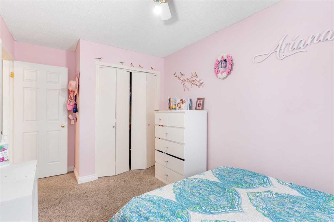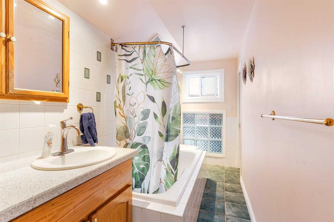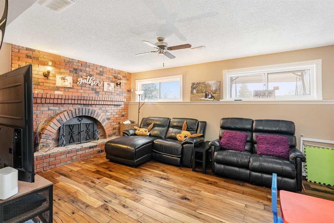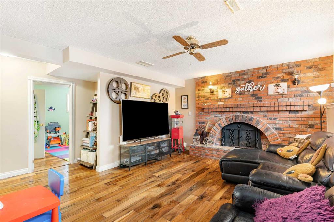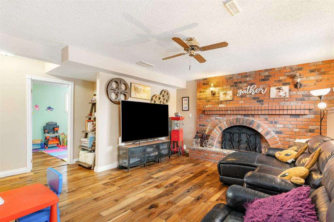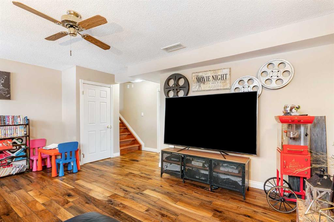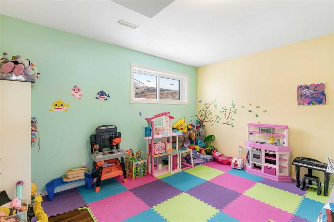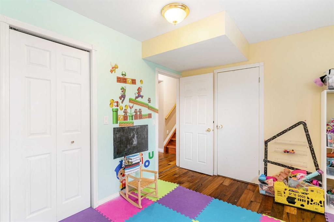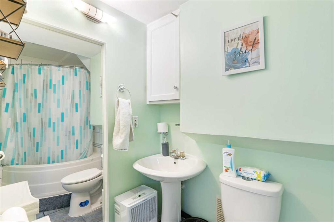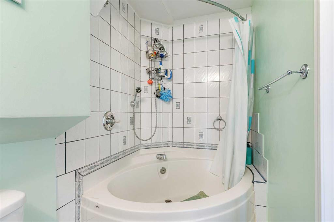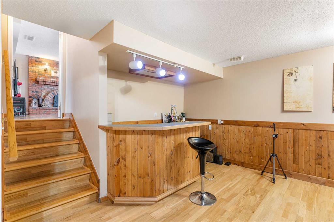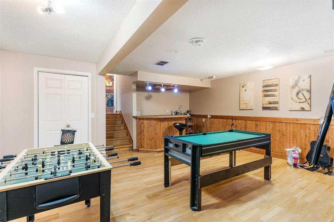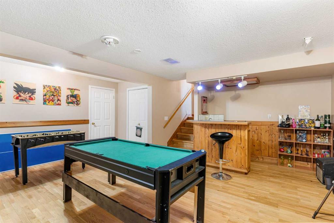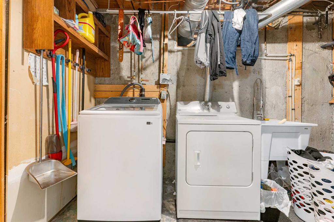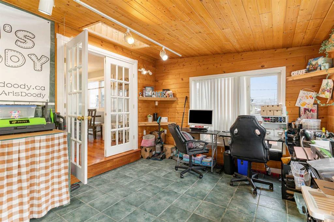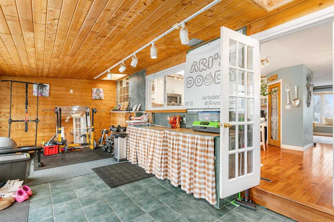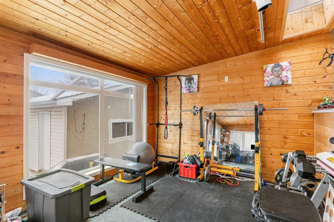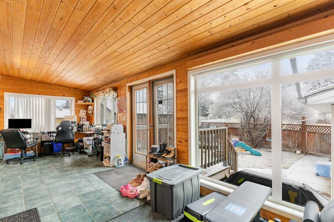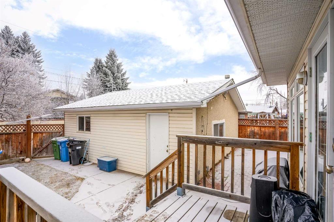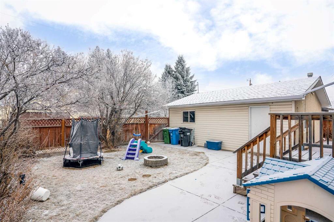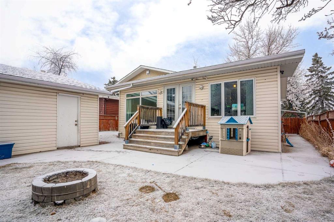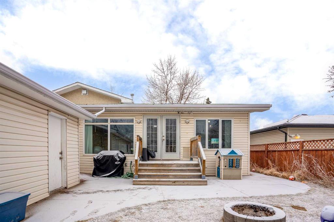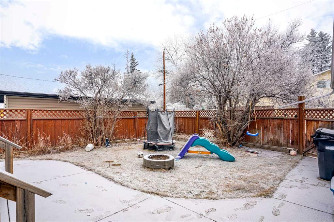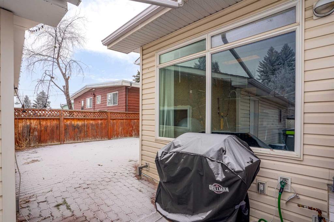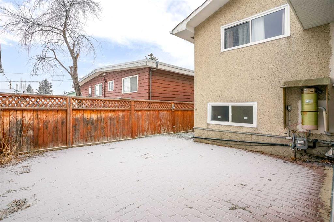

216 Huntford Way NE
Calgary
Update on 2023-07-04 10:05:04 AM
$699,900
4
BEDROOMS
2 + 0
BATHROOMS
1518
SQUARE FEET
1971
YEAR BUILT
Welcome to 216 Huntford Way in Huntington Hills—one of Calgary’s most sought-after communities! This expansive 4-level split home boasts over 4,100 square feet of living space, offering the perfect layout for a growing family. As you step inside, you're greeted by a warm and inviting living area, highlighted by a large picture window that floods the space with natural light. The kitchen and dining room on this level make an instant impression, featuring dramatic lighting fixtures and brand-new appliances that bring both style and functionality. Additionally, the main floor includes a private office—ideal for working from home, a personal gym, or a creative space. Upstairs, the primary bedroom offers a spacious closet and expansive windows that welcome in even more natural light. Two additional well-sized bedrooms and a full bathroom complete this level, making it perfect for a family. The lower level is designed for relaxation and entertainment, featuring a huge family room with a stunning brick fireplace. A versatile additional room on this floor can serve as a home office, gym, guest bedroom, or children’s playroom—tailored to your needs. The fully finished basement is an entertainer’s dream, boasting a recreation area, built-in bar, and laundry room. Throughout the home, brand-new windows enhance energy efficiency while flooding each space with natural light. Parking is a breeze with a double garage with alley access and ample street parking for guests. Beyond its impressive features, this home is a testament to quality craftsmanship—both in what’s visible and in the meticulous details you can’t see. Nestled in Huntington Hills, this home offers a quiet, family-friendly atmosphere with convenient access to parks, schools, and amenities. This is a must-see property—schedule your showing today!
| COMMUNITY | Huntington Hills |
| TYPE | Residential |
| STYLE | FLVLSP |
| YEAR BUILT | 1971 |
| SQUARE FOOTAGE | 1518.4 |
| BEDROOMS | 4 |
| BATHROOMS | 2 |
| BASEMENT | Finished, Full Basement |
| FEATURES |
| GARAGE | Yes |
| PARKING | Alley Access, Double Garage Detached, On Street |
| ROOF | Asphalt Shingle |
| LOT SQFT | 552 |
| ROOMS | DIMENSIONS (m) | LEVEL |
|---|---|---|
| Master Bedroom | 3.91 x 4.22 | |
| Second Bedroom | 2.59 x 4.57 | |
| Third Bedroom | 2.84 x 3.53 | |
| Dining Room | 2.54 x 4.34 | Main |
| Family Room | ||
| Kitchen | 3.71 x 4.19 | Main |
| Living Room | 5.61 x 3.96 | Main |
INTERIOR
None, Forced Air, Natural Gas, Basement, Fire Pit, Raised Hearth, Stone, Wood Burning
EXTERIOR
Back Lane, Landscaped, Rectangular Lot, Street Lighting
Broker
Royal LePage Benchmark
Agent

