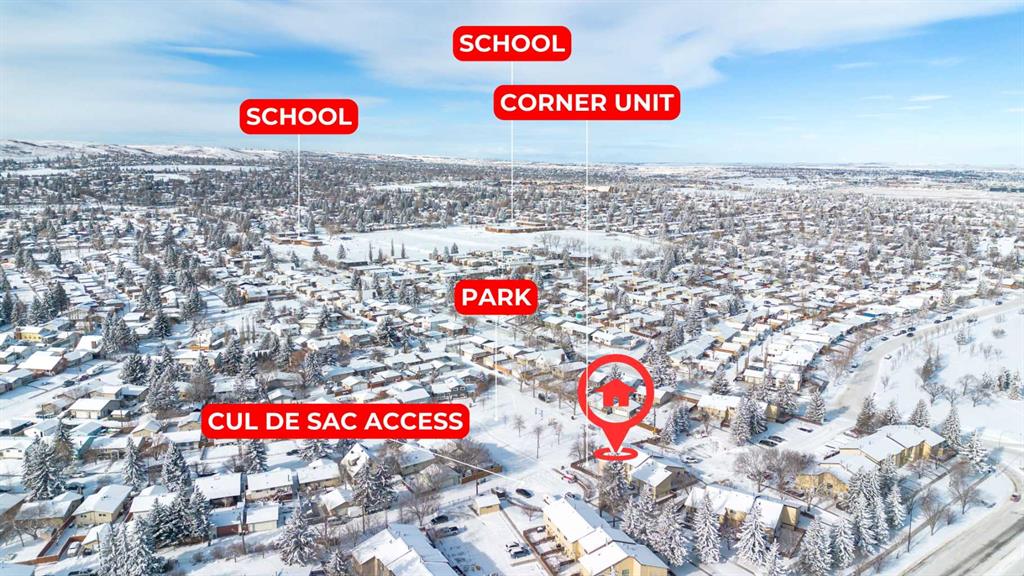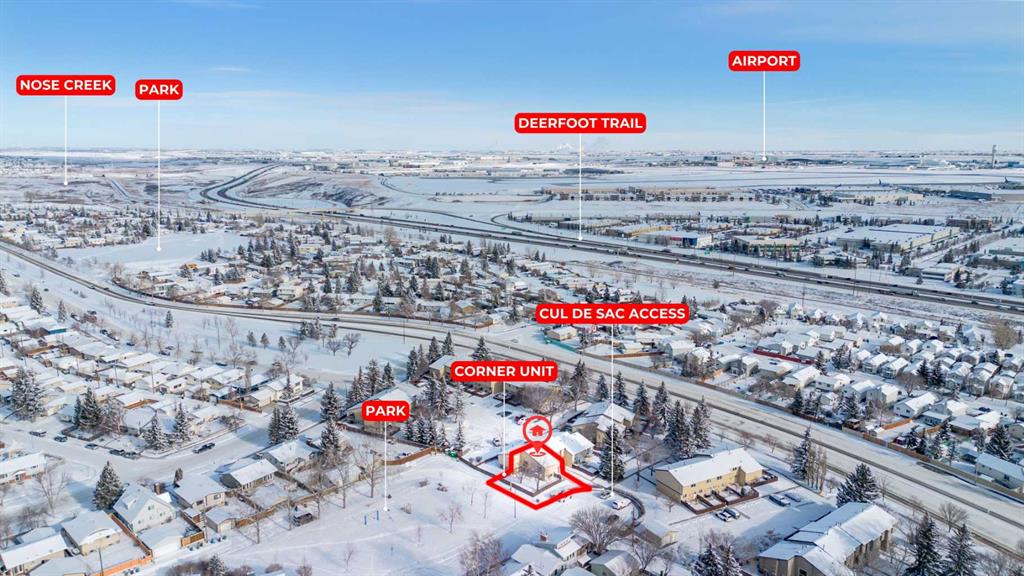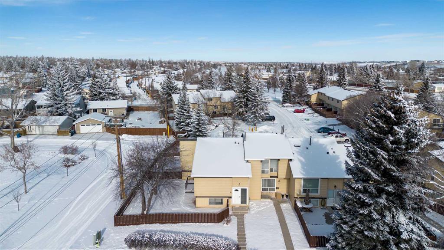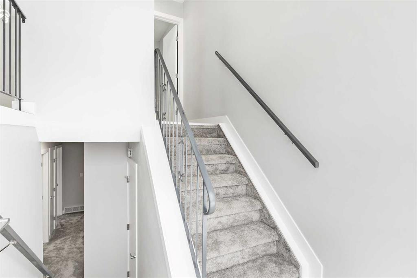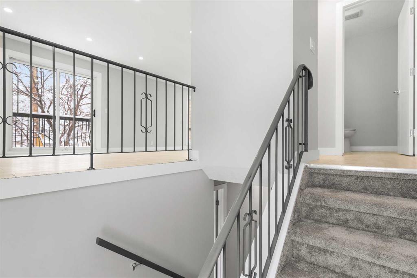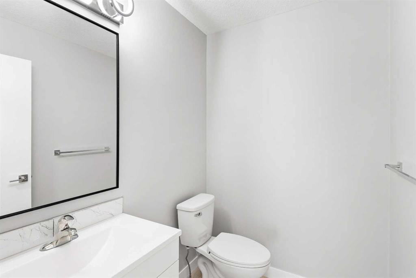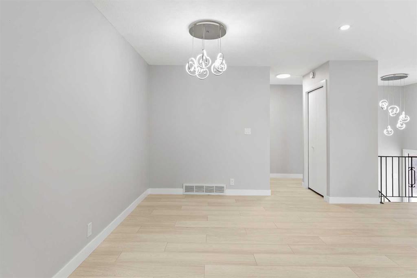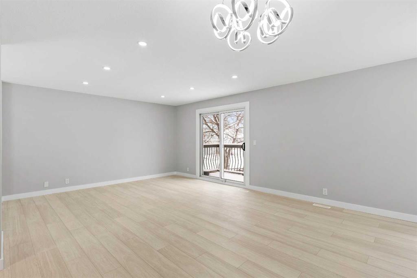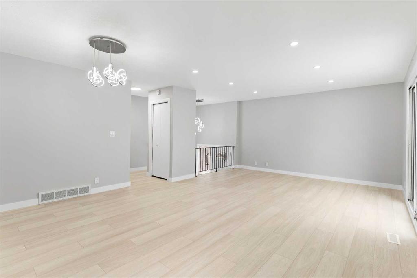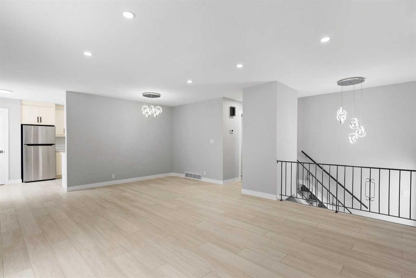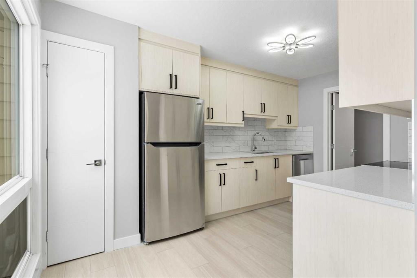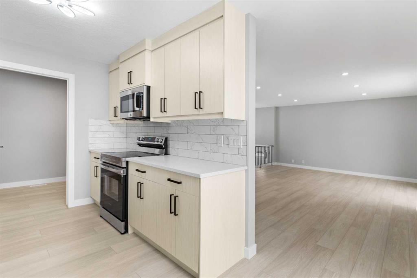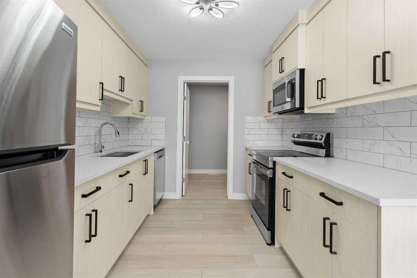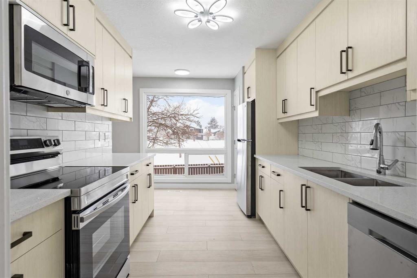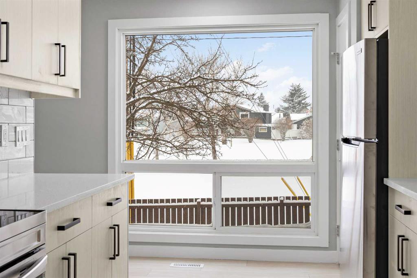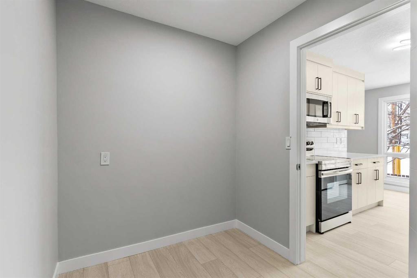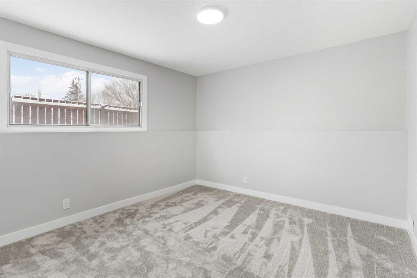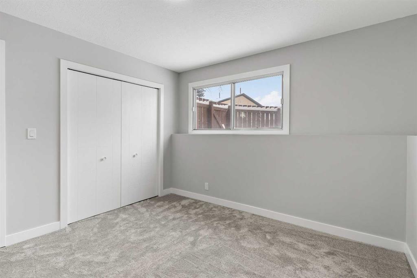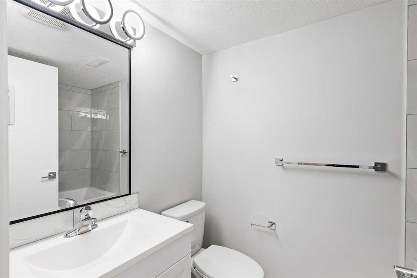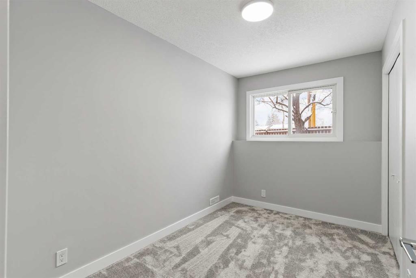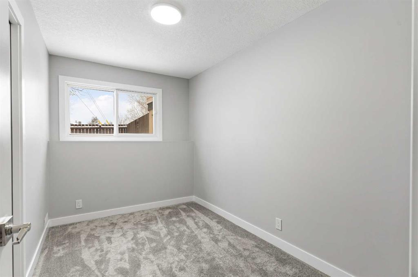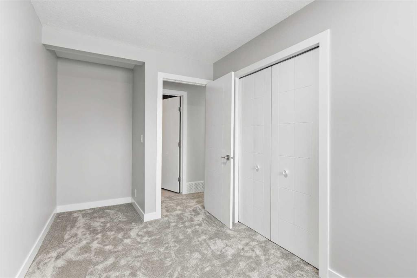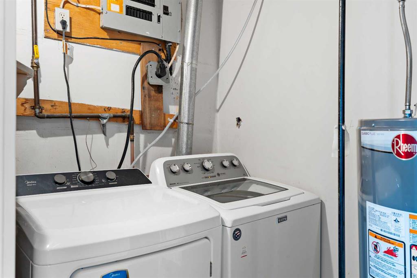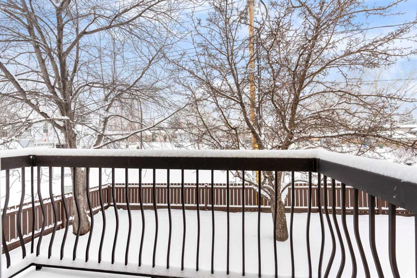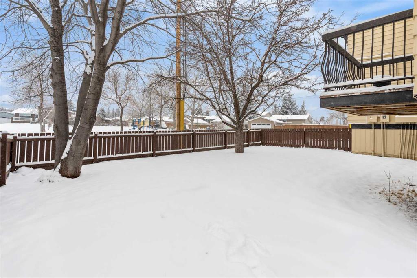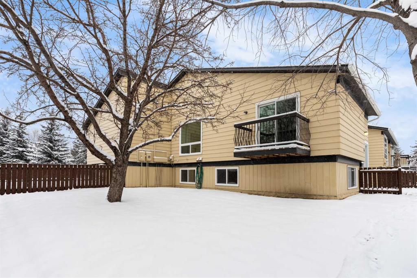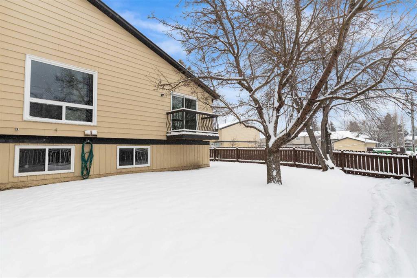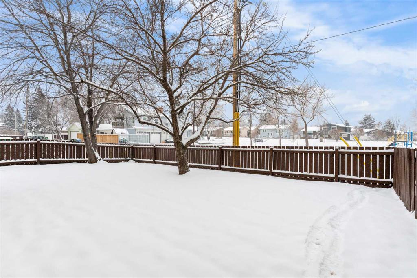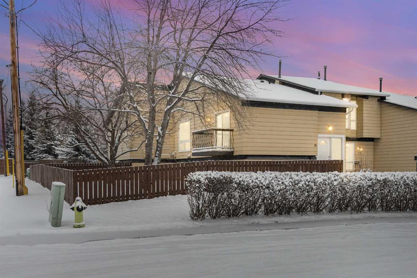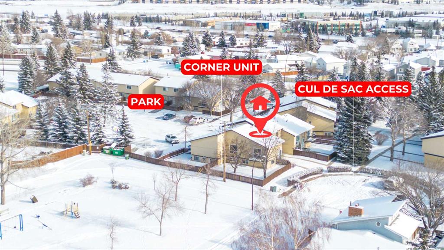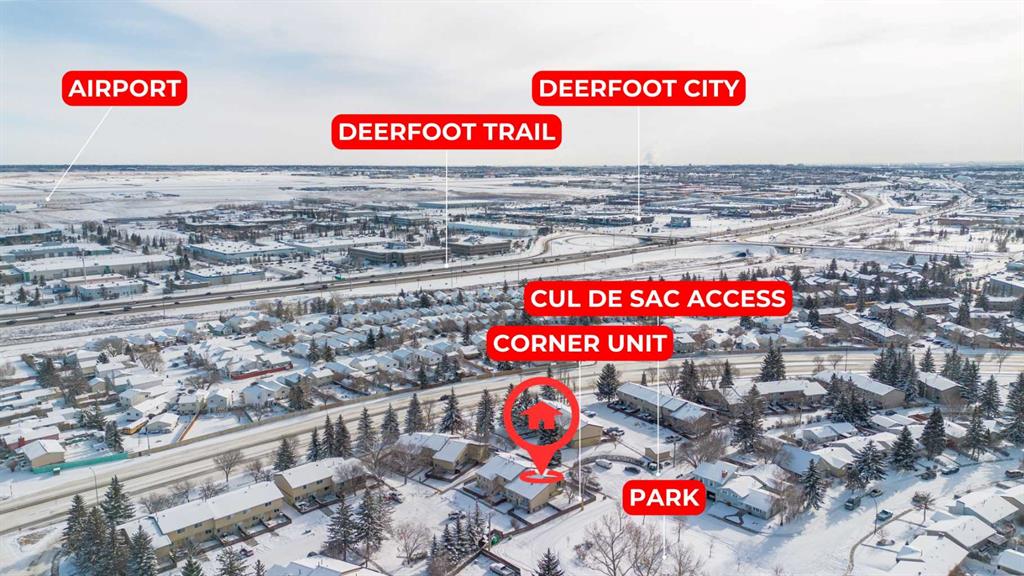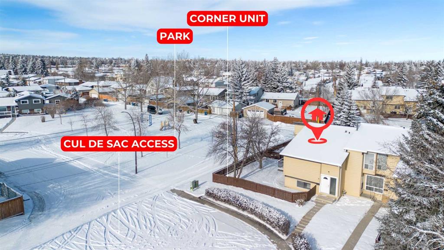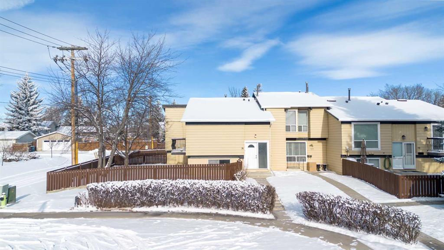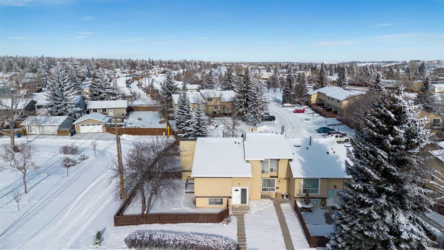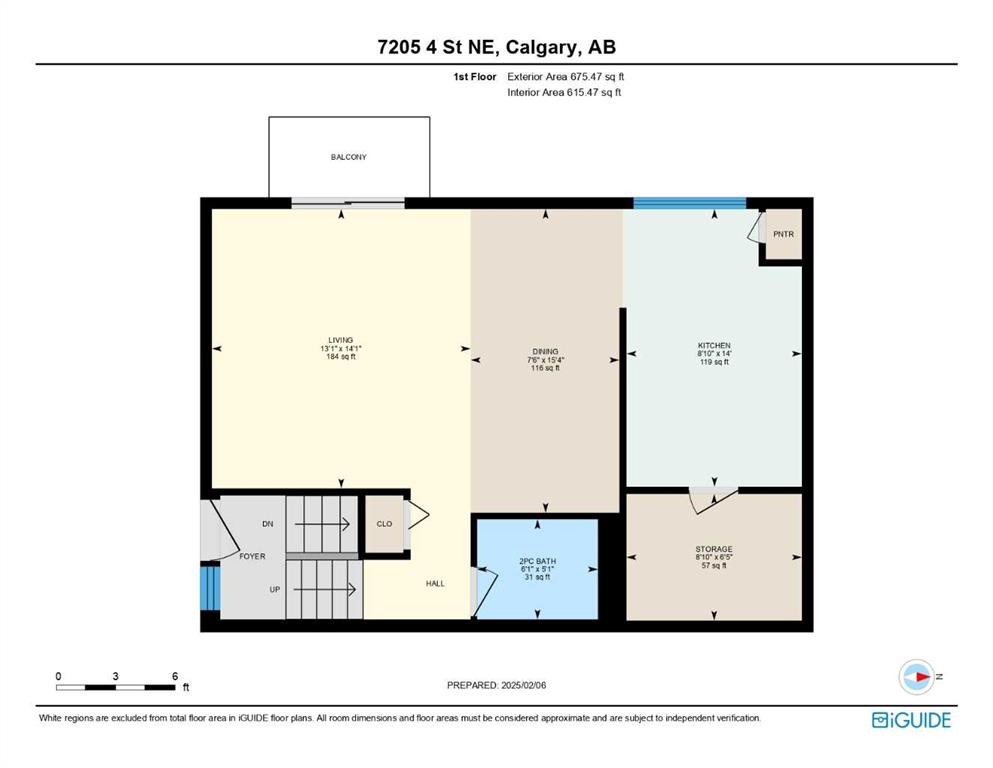

76, 7205 4 Street NE
Calgary
Update on 2023-07-04 10:05:04 AM
$349,900
3
BEDROOMS
1 + 1
BATHROOMS
676
SQUARE FEET
1977
YEAR BUILT
CORNER UNIT WITH STREET ACCESS & STREET PARKING - FULLY RENOVATED - LOW CONDO FEES - BIG LOT & YARD - Offering 1200+ SQFT WITH 3 BEDROOMS & 1.5 BATHS - STORAGE SPACE ON MAIN LEVEL CAN BE USED AS AN OFFICE / PANTRY - 1 PARKING STALL - This corner unit is located in the safe community of Huntington Hills (prime location with easy access to 4 Street NE, shopping and schools) - Upgrades include: NEW FLOORING & LIGHTING, NEW KITCHEN WITH STAINLESS STEEL APPLIANCES, NEW WASHROOMS AND MORE!!! Simple and functional Floorplan. On the main floor you will find a family room, kitchen and half bath. There is a storage space on the main level that can be used as an office /pantry. Lower level features 3 bedrooms, FULL bath and laundry. This home is perfect for first time home buyers! GREAT VALUE!
| COMMUNITY | Huntington Hills |
| TYPE | Residential |
| STYLE | BLVL |
| YEAR BUILT | 1977 |
| SQUARE FOOTAGE | 675.5 |
| BEDROOMS | 3 |
| BATHROOMS | 2 |
| BASEMENT | Finished, Full Basement |
| FEATURES |
| GARAGE | No |
| PARKING | Stall |
| ROOF | Asphalt Shingle |
| LOT SQFT | 0 |
| ROOMS | DIMENSIONS (m) | LEVEL |
|---|---|---|
| Master Bedroom | 3.38 x 3.33 | Basement |
| Second Bedroom | 3.38 x 2.18 | Basement |
| Third Bedroom | 3.33 x 2.26 | Basement |
| Dining Room | 4.67 x 2.29 | Main |
| Family Room | 4.29 x 3.99 | Main |
| Kitchen | 4.27 x 2.69 | Main |
| Living Room |
INTERIOR
None, Forced Air,
EXTERIOR
Other
Broker
Real Broker
Agent

