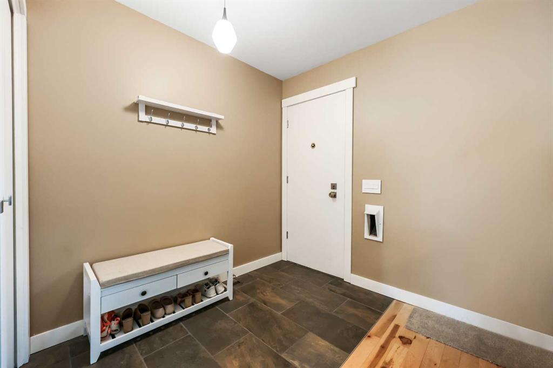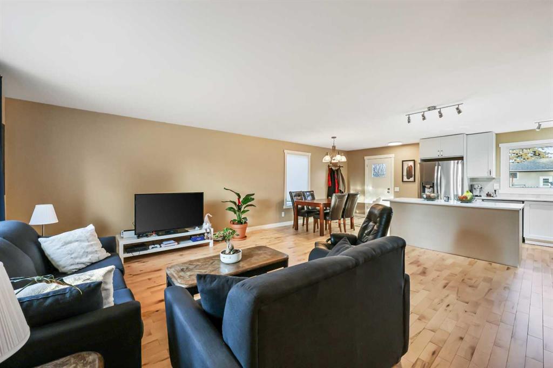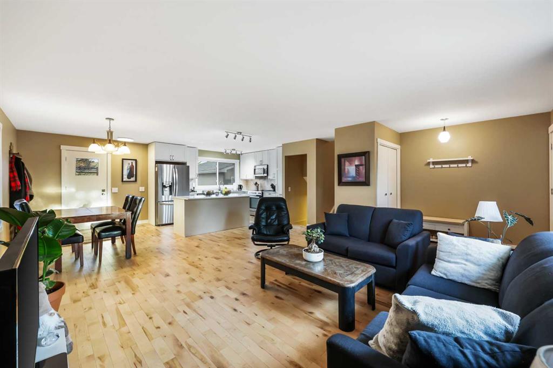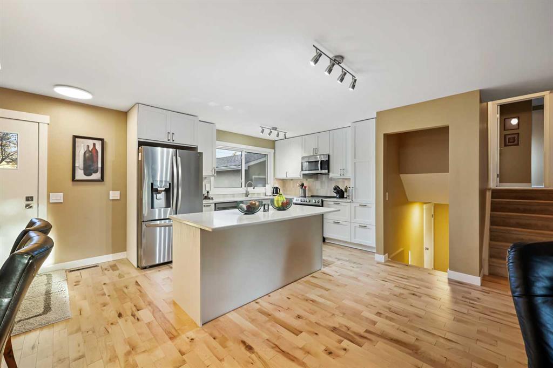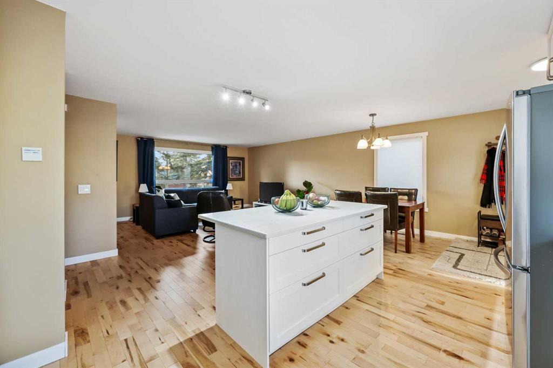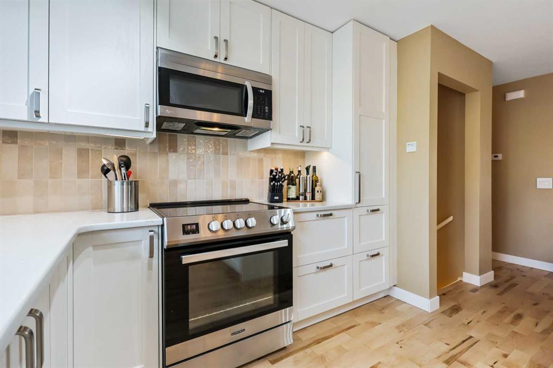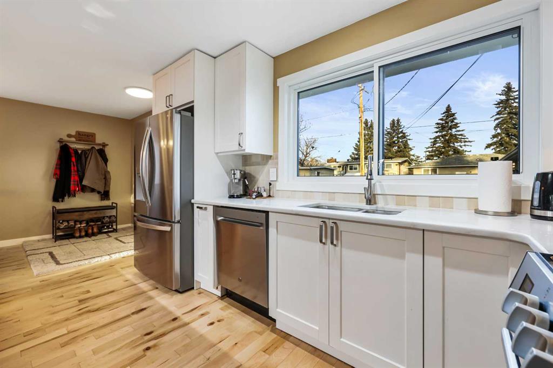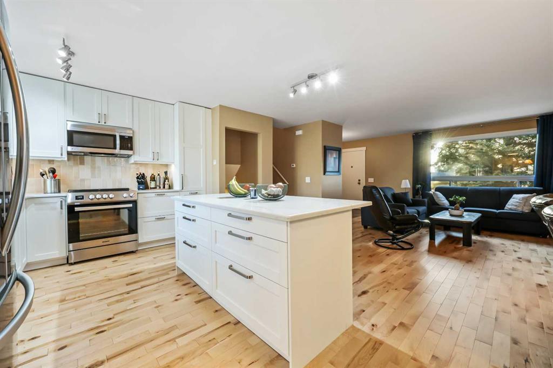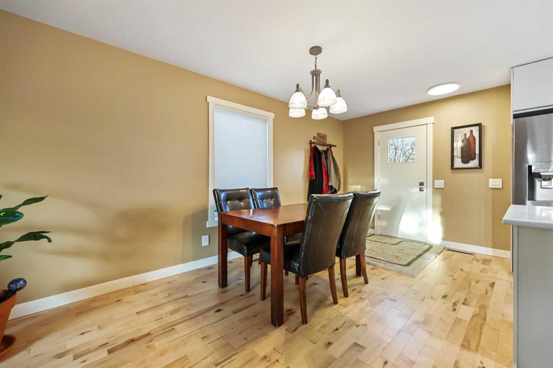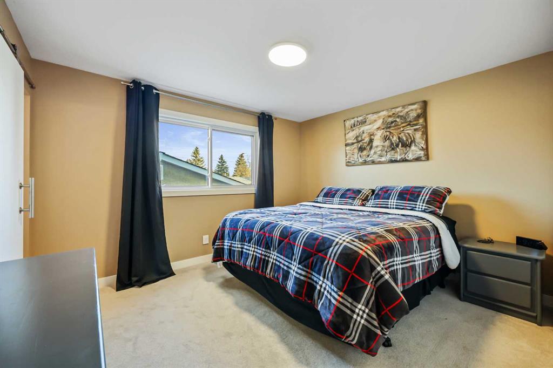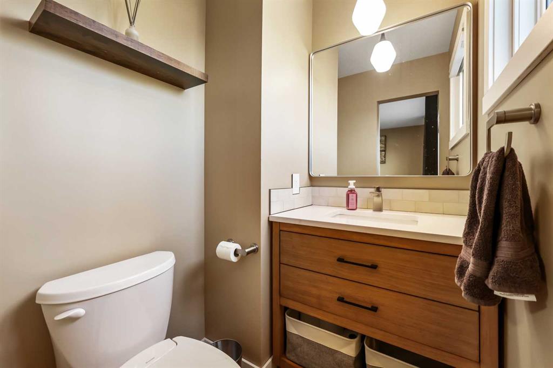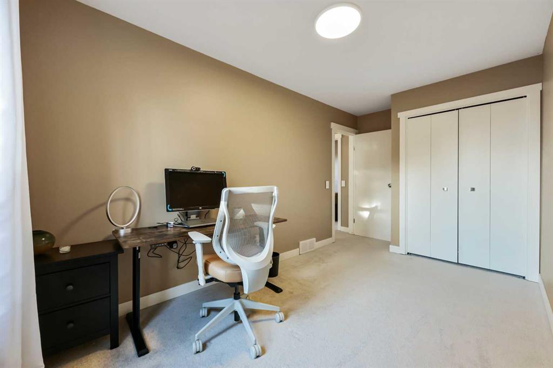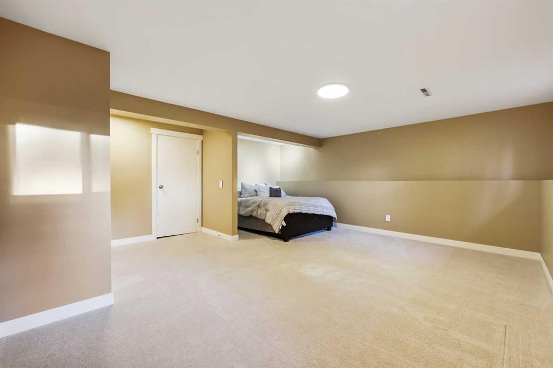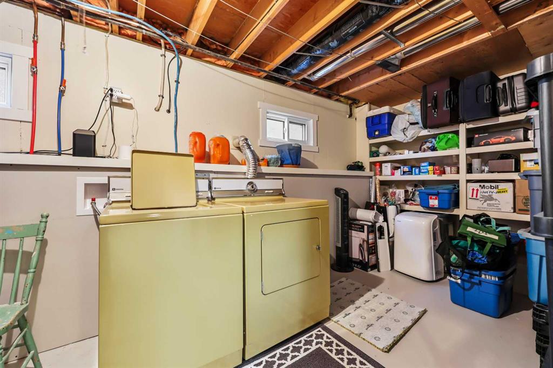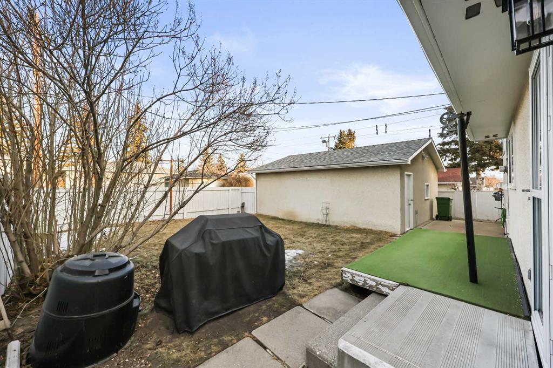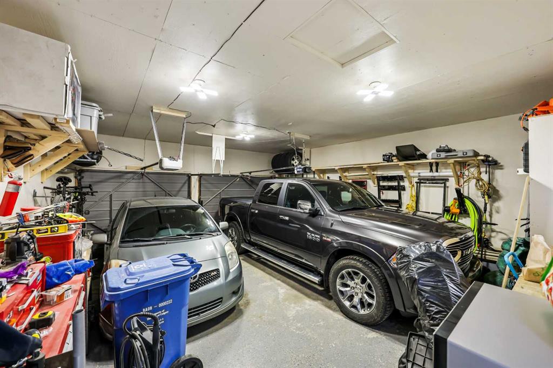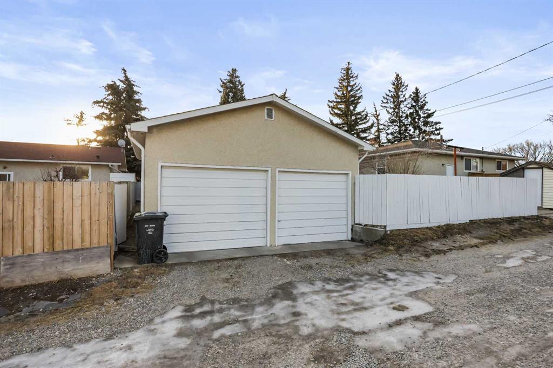

212 68 Avenue NE
Calgary
Update on 2023-07-04 10:05:04 AM
$699,000
3
BEDROOMS
1 + 1
BATHROOMS
1156
SQUARE FEET
1969
YEAR BUILT
This extensively renovated 3-level split home in Huntington Hills has been transformed with high-end finishes and thoughtful upgrades. The new windows throughout the home let the light pour in from the sunny south to the open-concept main floor which features sleek quartz countertops, stainless steel appliances, a fresh neutral colour palette, and hard wood floors making the space feel bright and modern. In the upper level you’ll find 3 good sized bedrooms, the primary has a 2pc en-suite rounded out with a 4-pc bathroom. The lower level has an oversized rec room, laundry room and tons of storage room in the crawl space. The backyard is completely fenced and has a good sized double garage with access from the back lane. Conveniently located close to schools, parks, transit, and shopping.
| COMMUNITY | Huntington Hills |
| TYPE | Residential |
| STYLE | TLVLSP |
| YEAR BUILT | 1969 |
| SQUARE FOOTAGE | 1156.0 |
| BEDROOMS | 3 |
| BATHROOMS | 2 |
| BASEMENT | Finished, Full Basement |
| FEATURES |
| GARAGE | Yes |
| PARKING | Double Garage Detached |
| ROOF | Asphalt Shingle |
| LOT SQFT | 511 |
| ROOMS | DIMENSIONS (m) | LEVEL |
|---|---|---|
| Master Bedroom | 3.73 x 3.35 | Upper |
| Second Bedroom | 3.96 x 2.44 | Upper |
| Third Bedroom | 2.90 x 2.82 | Upper |
| Dining Room | 3.66 x 2.62 | Main |
| Family Room | ||
| Kitchen | 3.73 x 2.97 | Main |
| Living Room | 4.88 x 4.65 | Main |
INTERIOR
None, Forced Air,
EXTERIOR
Back Lane
Broker
eXp Realty
Agent


