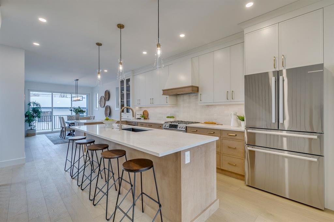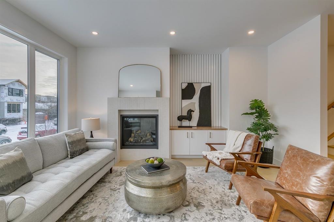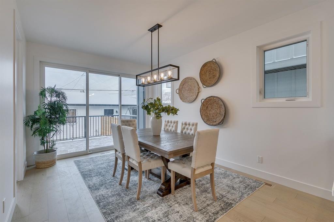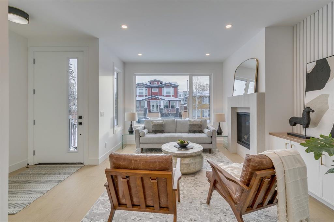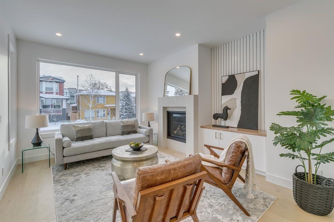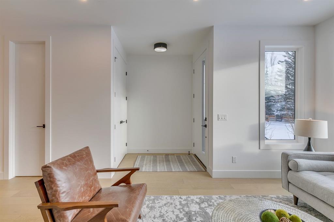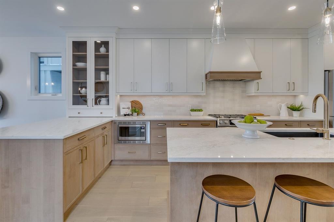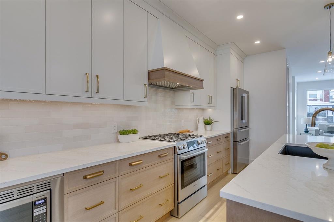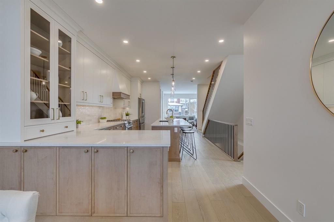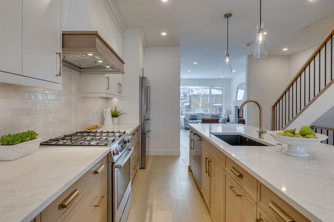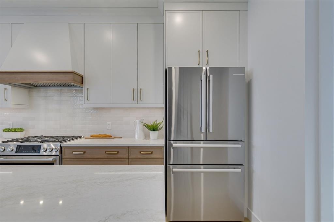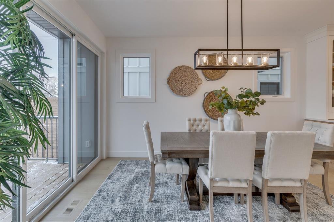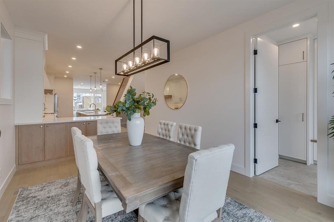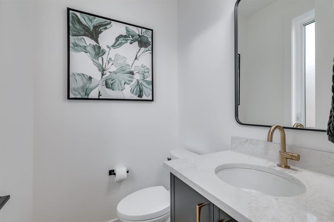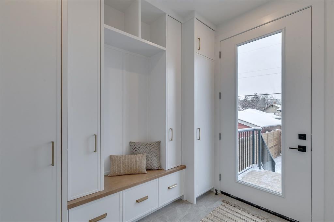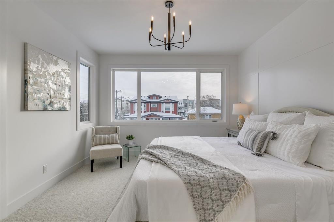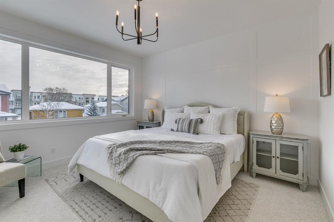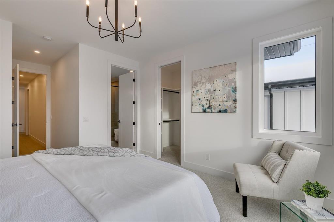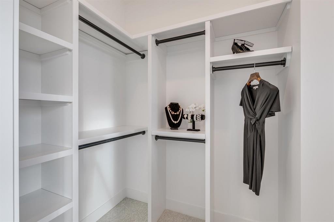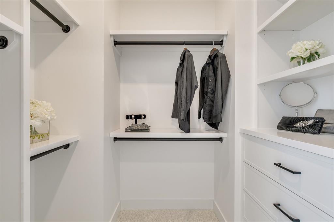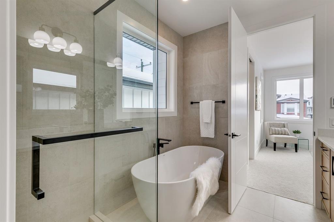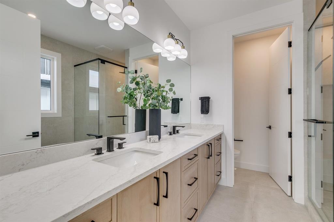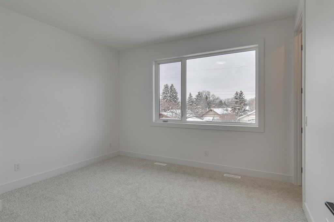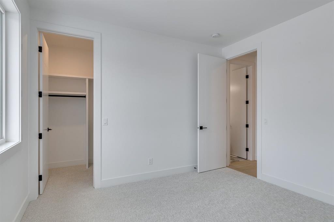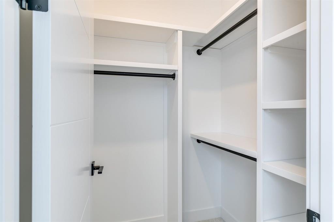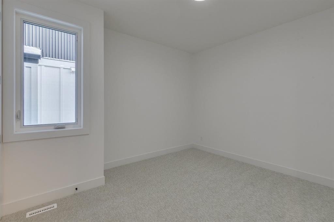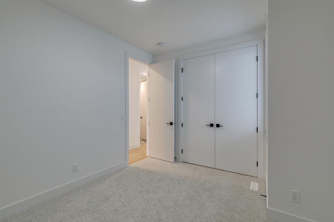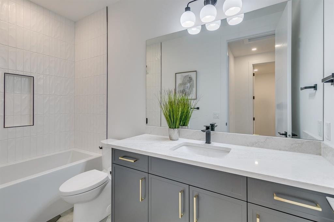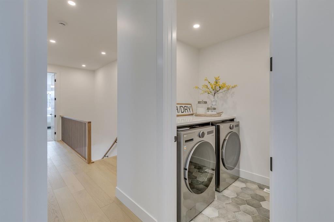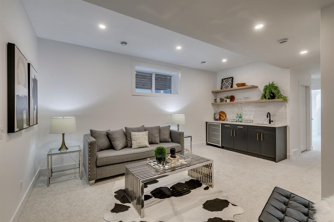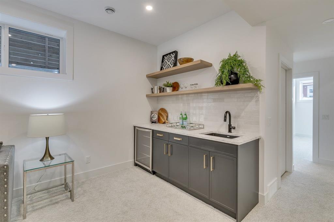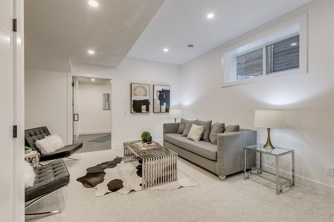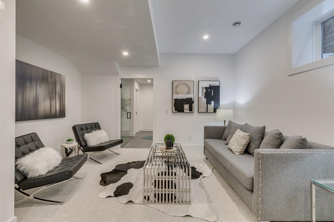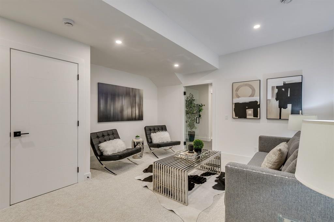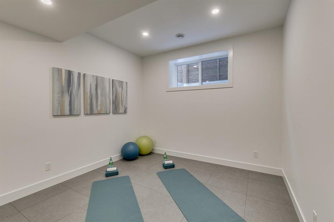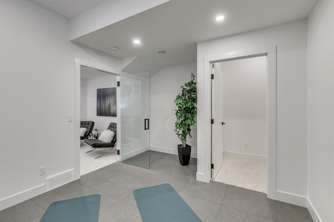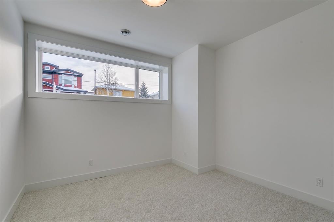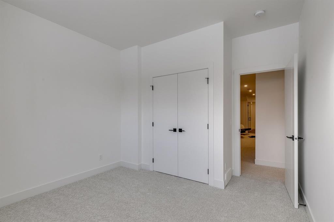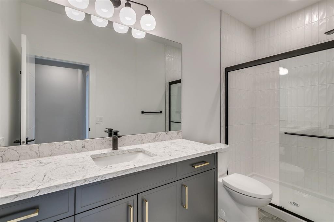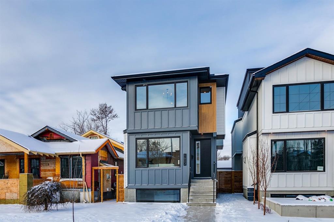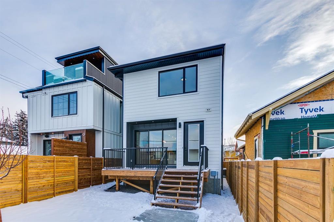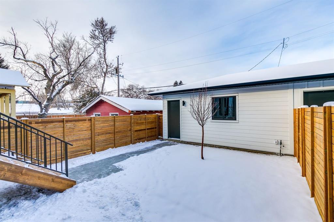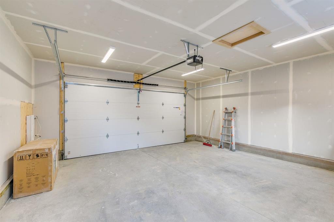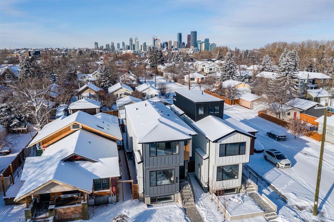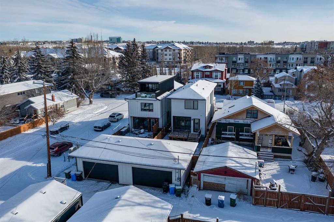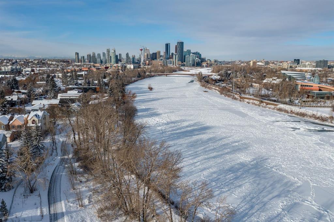

1603 16A Street SE
Calgary
Update on 2023-07-04 10:05:04 AM
$1,300,000
5
BEDROOMS
3 + 1
BATHROOMS
1972
SQUARE FEET
2024
YEAR BUILT
Your brand new DETACHED home awaits on a RARE 130' DEEP LOT in the heart of Calgary's historic first neighbourhood! A WEST-FACING BACKYARD with downtown views to boot (Stampede pun intended)! Steps away from the shops, restaurants, Music Mile & Brewery District of bustling Inglewood. Accessibility to the Bow River pathway system, downtown & new entertainment district is unmatched. Modern touches meet timeless quality in this brand new home. Thoughtfully designed & expertly crafted, the open-concept main floor is anchored by a social kitchen - due to the deeper lot (therefore deeper house), there is room for both an island and a peninsula which provides an incredible amount of extra storage & counter space. Plus there is a proper walk-in pantry! Bosch appliances including 5-burner gas range. Enjoy your morning coffee in the east-facing front living room boasting a cozy gas fireplace with fluted surround. Have supper while the sun goes down in rear dining overlooking your west-facing backyard & wood deck. Amazing for families - the rear mud room with incredible millwork is your place to unload while staying organized :) Upstairs, you will love the bright primary with TWO walk-in closets (no more fighting for space!) and heavenly ensuite complete with private water closet, dual sink vanity, free-standing garden tub & tiled shower with bench & storage nook. The 2nd bedroom at the rear of the house is huge with massive windows overlooking downtown - an amazing spot for a home office or luxurious kids/guest room. Third bedroom, linen closet and nicely appointed laundry room round out the upper floor. In the basement, you'll find a spacious rec room, large 4th bedroom with enormous window (feels like you are above ground!), gorgeous full bath & a versatile flex room that could be an at-home gym, stylish office, or a 5th bedroom if needed. Kick back and watch the game or host your guests with a built-in wet bar. The basement has been roughed in for in-floor heat and central AC is included. This highly walkable location means you can often leave by foot or by bike but can still enjoy parking in your insulated & drywalled double garage (gas heater roughed in). Enjoy the peace of mind of a New Home Warranty in this already complete home, ready for its new owners! This home is currently designated for nearby Colonel Walker School for K-6, desirable Rideau Park K-9 and Western Canada High for 10-12 which includes IB curriculum. With NO flooding on this parcel in 2013 and flood mitigation measures in the house such as main floor mechanical, you can enjoy this incredible location so close to the Bow River pathways stress-free! There is a reason that so many Inglewood residents move in and never leave - the community feel, unbeatable amenities & central location create a sense of home. Make it YOUR home today! OPEN HOUSE FEB 15 from 12-2!
| COMMUNITY | Inglewood |
| TYPE | Residential |
| STYLE | TSTOR |
| YEAR BUILT | 2024 |
| SQUARE FOOTAGE | 1972.0 |
| BEDROOMS | 5 |
| BATHROOMS | 4 |
| BASEMENT | Finished, Full Basement |
| FEATURES |
| GARAGE | Yes |
| PARKING | Alley Access, Double Garage Detached, HGarage, Insulated |
| ROOF | Asphalt Shingle |
| LOT SQFT | 301 |
| ROOMS | DIMENSIONS (m) | LEVEL |
|---|---|---|
| Master Bedroom | 3.84 x 6.45 | Upper |
| Second Bedroom | 3.81 x 3.66 | Upper |
| Third Bedroom | 3.12 x 3.84 | Upper |
| Dining Room | 3.33 x 4.37 | Main |
| Family Room | ||
| Kitchen | 7.16 x 3.66 | Main |
| Living Room | 3.89 x 4.67 | Main |
INTERIOR
Central Air, Forced Air, Gas
EXTERIOR
Back Lane, Low Maintenance Landscape, Rectangular Lot
Broker
Century 21 Bamber Realty LTD.
Agent

