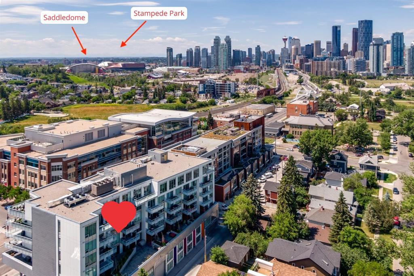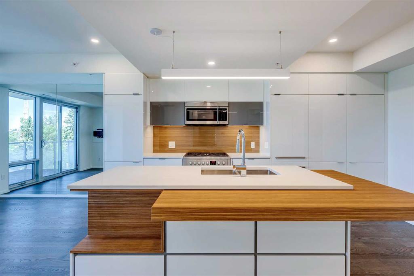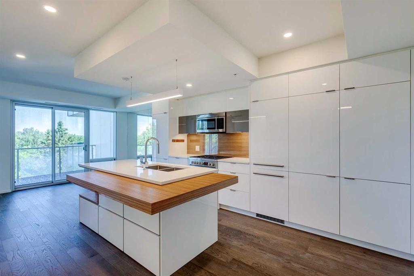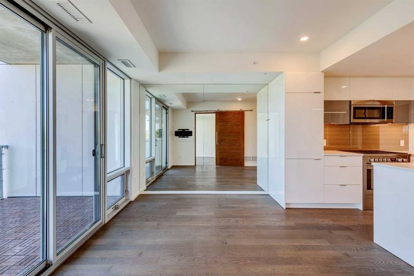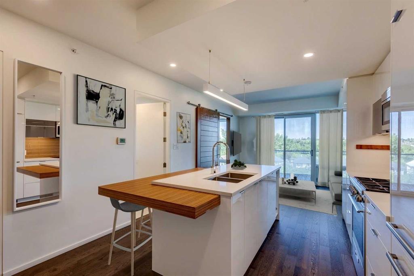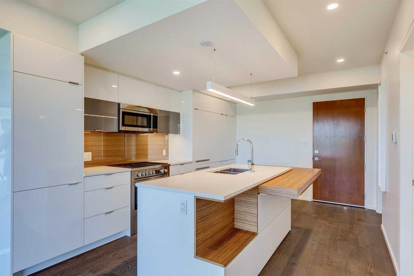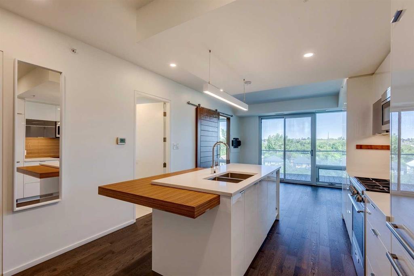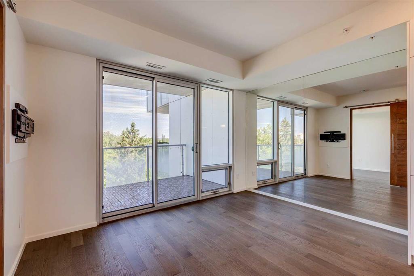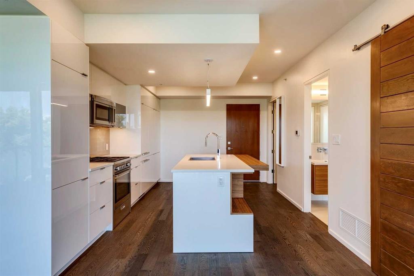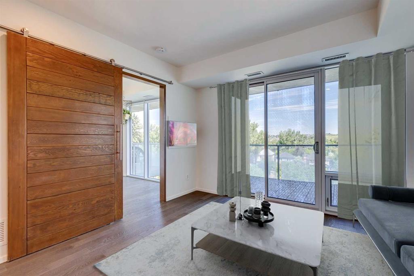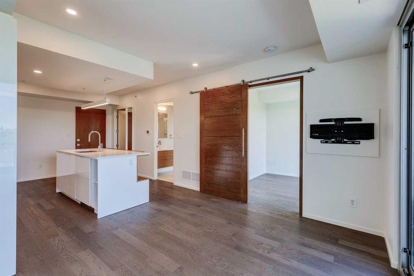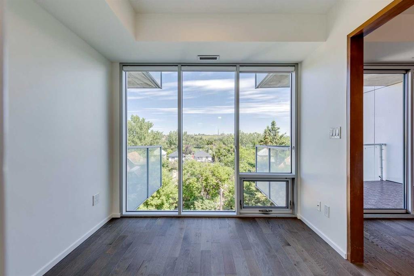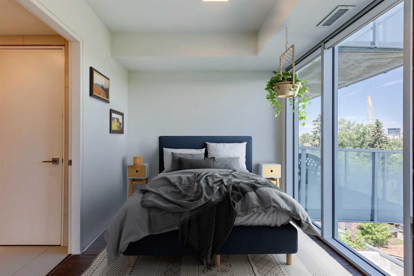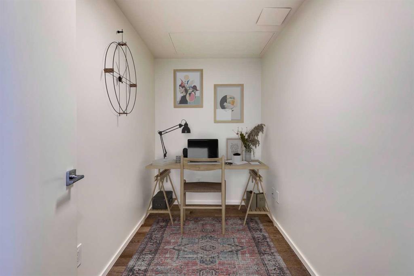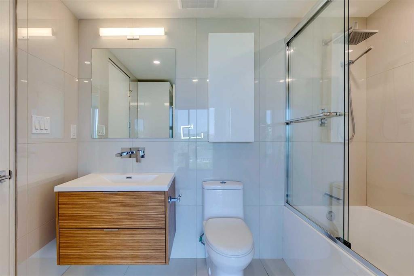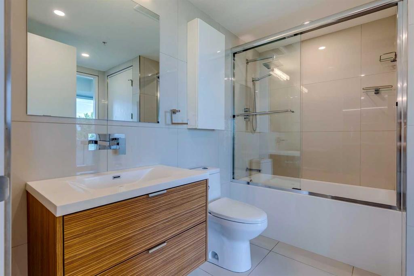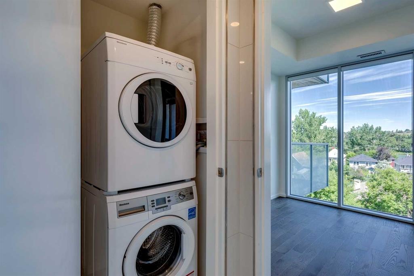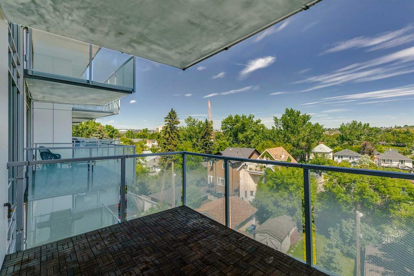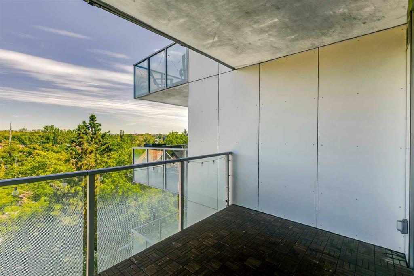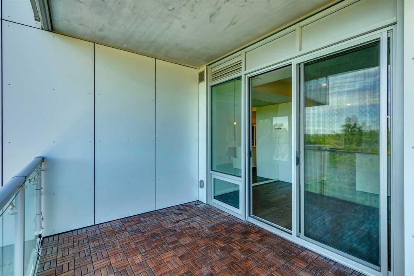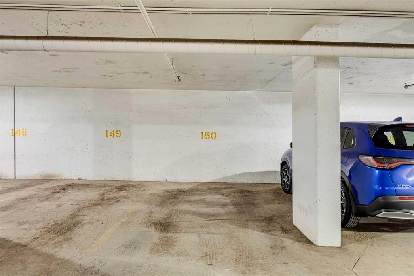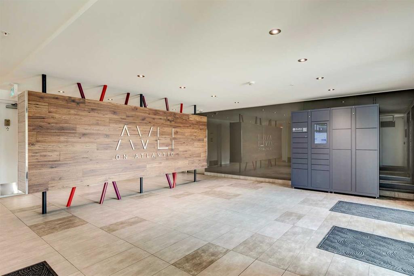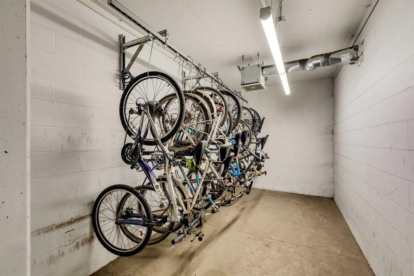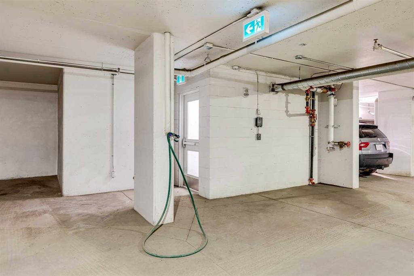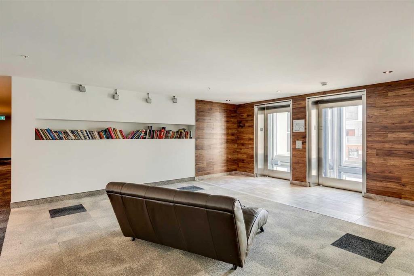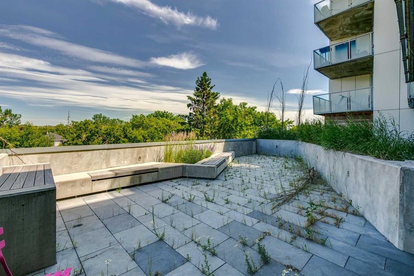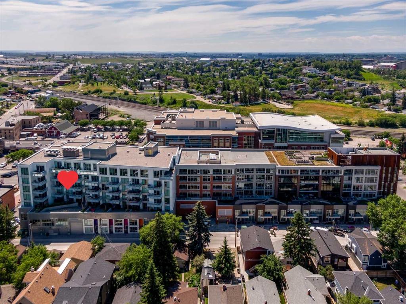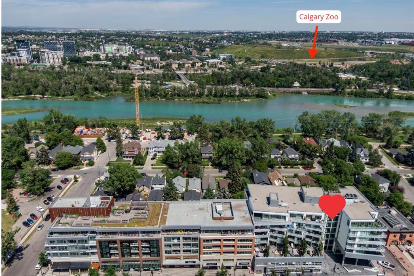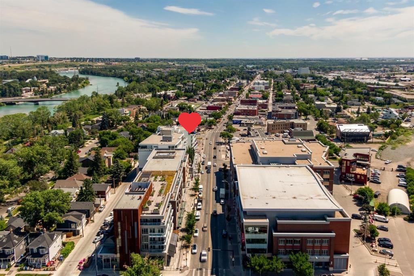

504, 1020 9 Avenue SE
Calgary
Update on 2023-07-04 10:05:04 AM
$339,900
1
BEDROOMS
1 + 0
BATHROOMS
504
SQUARE FEET
2019
YEAR BUILT
Come home to your exceptionally priced, stunning, and pet-friendly 1-bedroom PLUS DEN condo in Avli on Atlantic, designed by award-winning Sturgess Architecture! Nestled in the heart of Calgary’s vibrant Inglewood neighborhood, this contemporary condo with concrete construction has been freshly painted and offers everything you need to embrace the best of urban living. Built in 2019, this sleek 1-bedroom + den unit is perfect for young professionals or anyone looking for a space that blends style, comfort, & convenience in one of the city’s most desirable areas. As soon as you step inside, you’ll be struck by the natural light pouring in from the north-facing floor-to-ceiling windows. The expansive views of the city & surrounding landscapes offer a peaceful backdrop to your daily life, creating a serene atmosphere throughout the entire unit. The kitchen is truly the heart of this home. With its high-gloss white cabinetry, integrated European appliances, & beautiful quartz countertops, it’s both a functional space and a visual delight. The large island is perfect for meal prep, while also providing a welcoming spot to enjoy casual meals with friends or family. The spacious bedroom is more than just a place to sleep—it’s your own private retreat. Imagine waking up to views of the city & river, with the comfort of a peaceful atmosphere that invites relaxation at the end of a busy day. The bedroom features a second door to the bathroom/laundry. The versatile den offers endless possibilities, whether you need a home office, a guest room, or just an extra storage area. A modern bathroom features plenty of storage space, & the in-suite stacked washer/dryer adds that extra layer of convenience that makes urban living so much easier. Step outside onto your private, covered & large balcony, where you’ll find a natural gas BBQ hook-up—perfect for grilling & enjoying warm summer evenings. Whether you’re sipping coffee in the morning or watching the stunning Calgary sunsets over the Bow River, this outdoor space will quickly become your favourite spot to unwind. This condo also includes air conditioning, shared roof-top patio, bike storage, 1 titled indoor heated parking stall, wash bay for residents in the underground parking, & a large storage locker—everything you need for a seamless lifestyle. With amenities on the main floor of the building, you are connected to many conveniences right out your door. Minutes away from parks, playgrounds, schools, pool, & an abundance of shopping & dining options. And with the future addition of the Greenline LRT station and the Arena Rivers District, your connection to your community will only improve. Sellers disclose that they are licensed REALTORS® in the province of Alberta. Tenant in place until July 31, 2025, but the tenant can be assumed (tenant pays $2100/month + electricity & cable/internet).
| COMMUNITY | Inglewood |
| TYPE | Residential |
| STYLE | HIGH |
| YEAR BUILT | 2019 |
| SQUARE FOOTAGE | 503.9 |
| BEDROOMS | 1 |
| BATHROOMS | 1 |
| BASEMENT | |
| FEATURES |
| GARAGE | No |
| PARKING | Enclosed, HGarage, Off Street, Owned, Parkade, Secured, ST |
| ROOF | |
| LOT SQFT | 0 |
| ROOMS | DIMENSIONS (m) | LEVEL |
|---|---|---|
| Master Bedroom | 2.77 x 2.62 | Main |
| Second Bedroom | ||
| Third Bedroom | ||
| Dining Room | ||
| Family Room | ||
| Kitchen | 3.53 x 4.60 | Main |
| Living Room | 3.53 x 2.69 | Main |
INTERIOR
Central Air, Fan Coil, Natural Gas,
EXTERIOR
Broker
RE/MAX First
Agent

