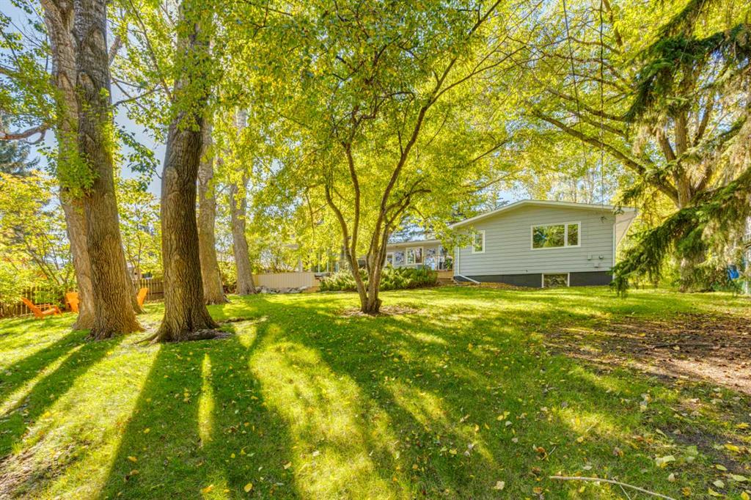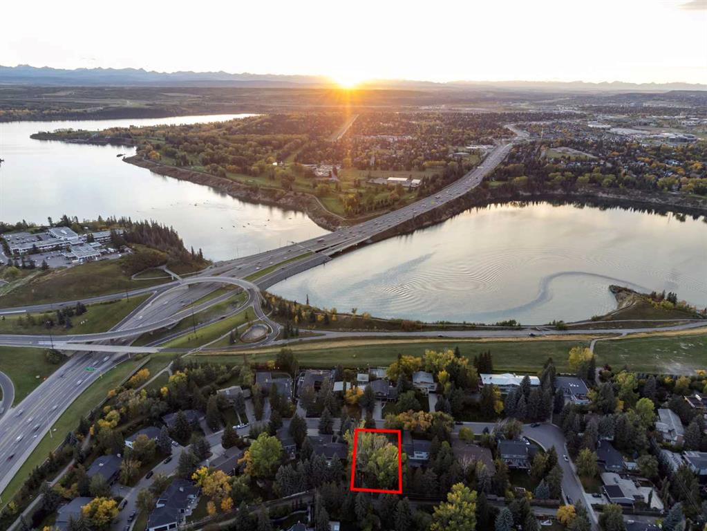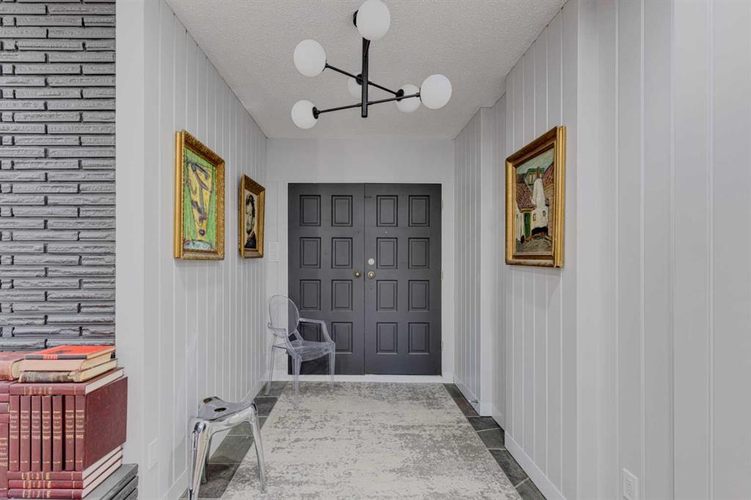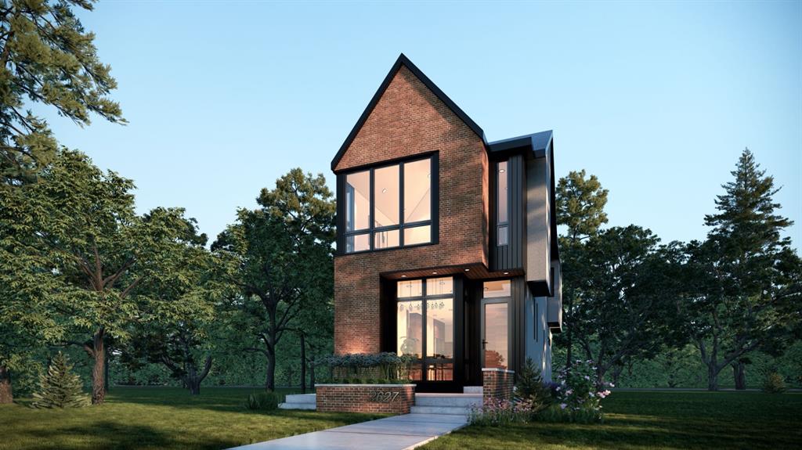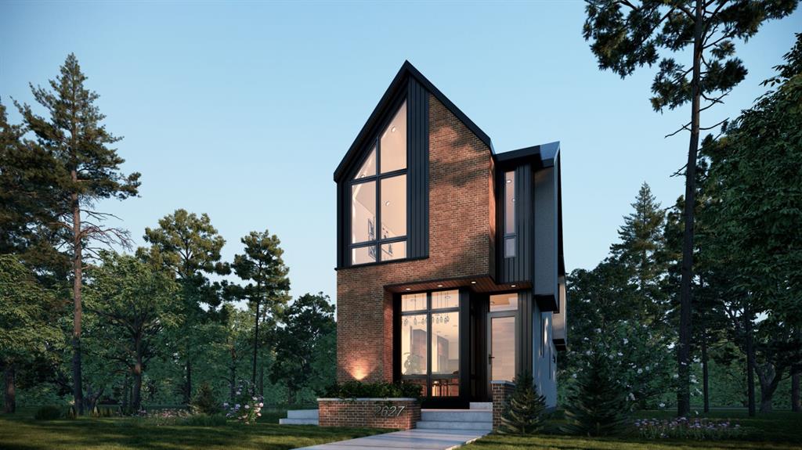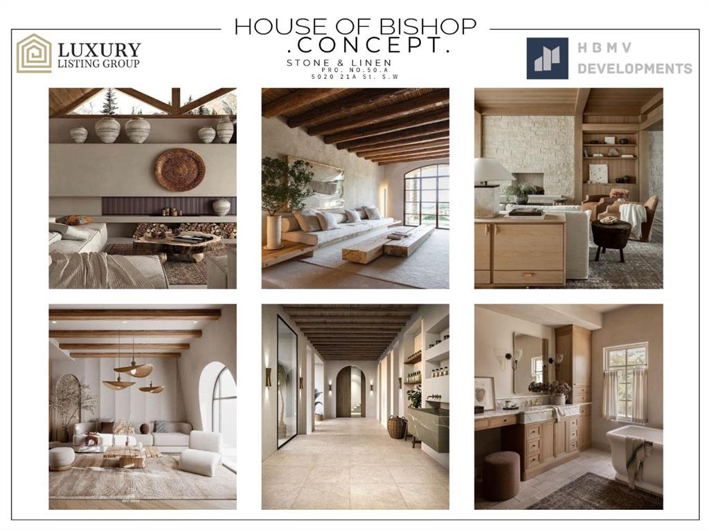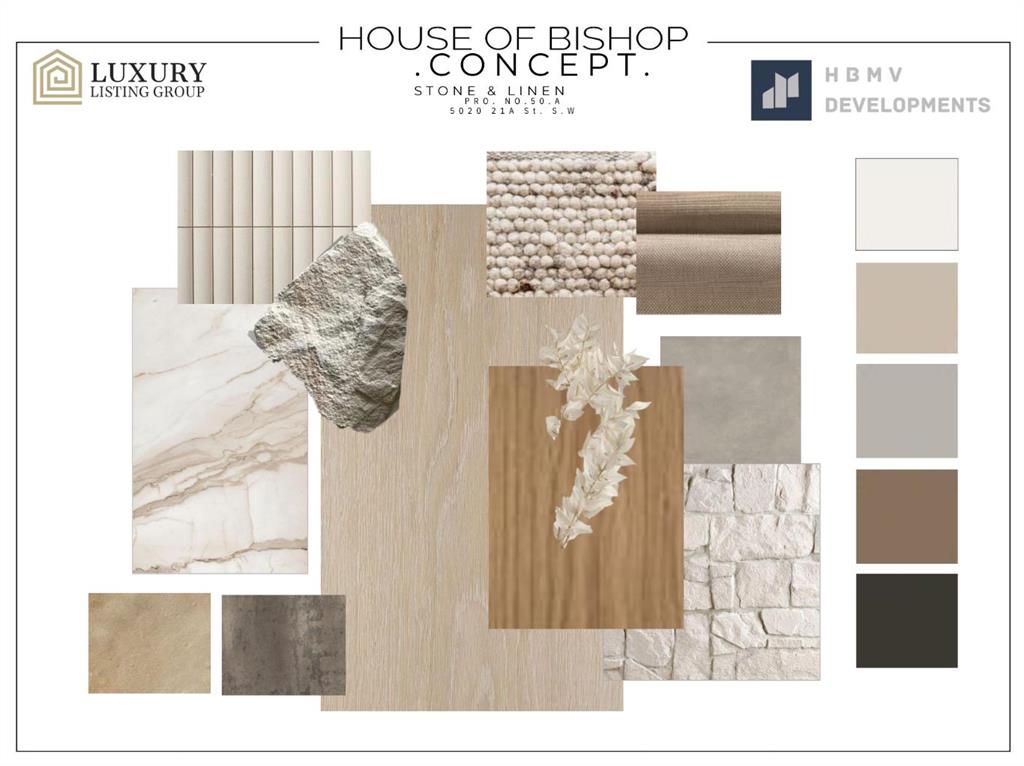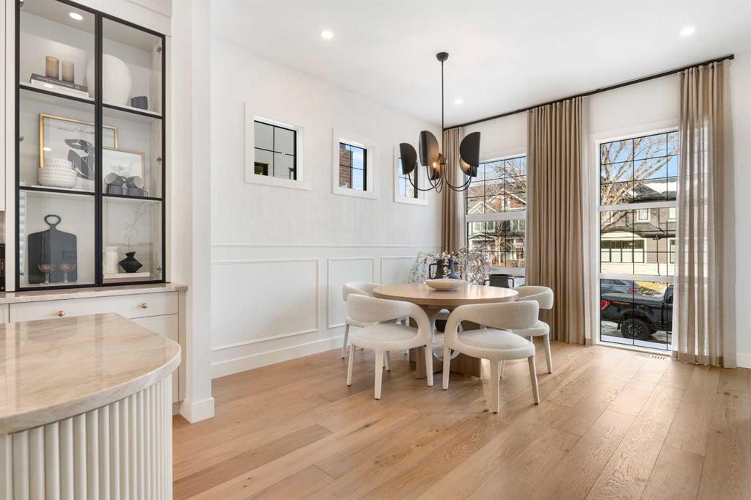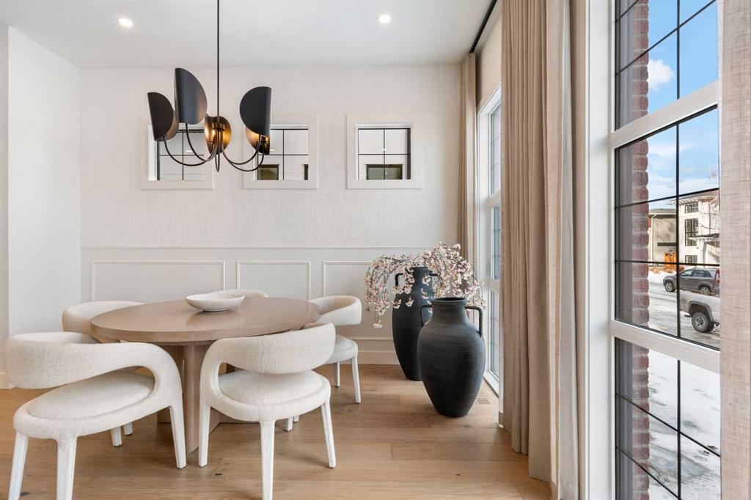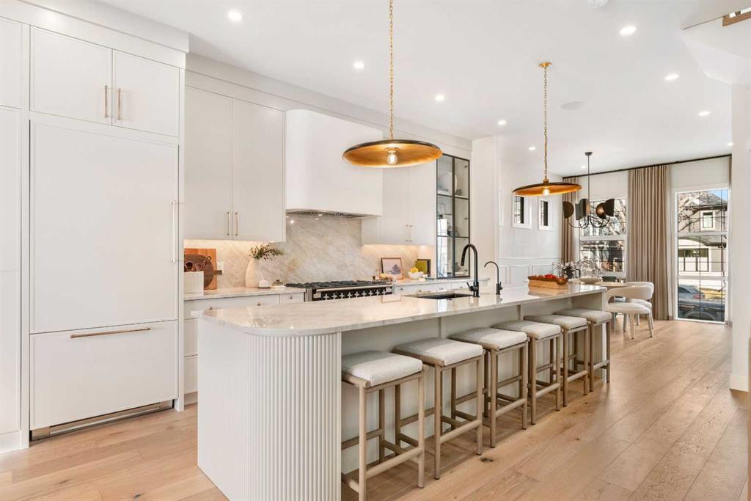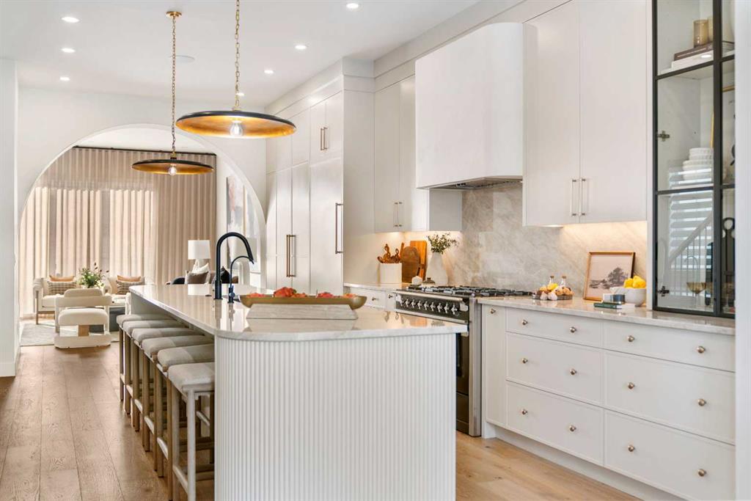

919 Kerfoot Crescent SW
Calgary
Update on 2023-07-04 10:05:04 AM
$1,499,000
4
BEDROOMS
3 + 1
BATHROOMS
2373
SQUARE FEET
1963
YEAR BUILT
OPEN HOUSE SAT Jan 18 12:00-2:00 PM PRICE REDUCED ! HOME SWEET HOME! Located in coveted Kelvin Grove, this four bedroom , four bathroom home is spectacular! With 2373 square feet of functional above grade living space & an additional 1130 square feet developed on the lower level, this extensively renovated home is perfect for your family! Renovated from top to bottom, including a fabulous dream kitchen, perfect for the bakers & the chefs that appreciate functionality, quality & transitional design, this kitchen will not disappoint! Make sure to check out the fabulous restaurant quality sundry drawers in this island! Bright & open, this kitchen area is a perfect family space with a large island with quartz countertop & breakfast bar. Keep your family close for those special occasions with the open dining room area into the kitchen, fabulous for formal or casual dining. Adjacent to the dining room & off the grand foyer you will find a large comfortable living room complete with framed TV , gas fireplace & built-ins for books & treasures . Through the French doors there is a bright den off the living room for a little quiet time or for homework/craft area . A newer two-piece powder room & a large mudroom with loads of builtins complete this floor. On the second level, you will find exceptional living space with a functional centre plan staircase giving separation to the primary suite from the other bedrooms. The primary suite is sizeable with a built-in electric fireplace & loads of room for your furniture . The renovated primary 5-piece ensuite with in floor heating features a separate glass shower, a vessel soaker tub & double sinks. Once four bedrooms up, the current owners enlarged the primary bedroom to make a larger bathroom in addition to creating a massive walk-in closet with spectacular built-ins with direct access to a bright & well designed laundry room complete with folding tables, a hanging rack & built-in storage. Access to this room is also available through the 2nd floor hallway which is the access to two exceptionally large second & third bedrooms. The upper level is complete with a renovated four piece family bathroom. Perfect for any family, the basement/lower level is fully developed with a sizeable fourth bedroom with a substantial window with a generous egress in addition to another four piece bathroom. The recreation/ family room is set up so that it can be multifunctional serving multiple uses. The current owner utilizes this space as a gym, a pool table for family fun, and a theatre/ gaming area! Additional storage and utility room complete this floor. Situated in the heart of Kelvin Grove this home faces east in the front for great morning light and has a spectacular large west backyard with Trex decking , a covered patio and a hot tub . This home is a gardeners delight with an extensive self-sustaining perennial garden , mature trees and in ground sprinkler system which services the grass, flowers & pots.
| COMMUNITY | Kelvin Grove |
| TYPE | Residential |
| STYLE | TSTOR |
| YEAR BUILT | 1963 |
| SQUARE FOOTAGE | 2373.0 |
| BEDROOMS | 4 |
| BATHROOMS | 4 |
| BASEMENT | Finished, Full Basement |
| FEATURES |
| GARAGE | Yes |
| PARKING | DBAttached, Driveway, Garage Door Opener, HGarage, On Street |
| ROOF | Asphalt Shingle |
| LOT SQFT | 650 |
| ROOMS | DIMENSIONS (m) | LEVEL |
|---|---|---|
| Master Bedroom | 4.57 x 4.42 | |
| Second Bedroom | 4.62 x 3.51 | |
| Third Bedroom | 4.09 x 3.51 | |
| Dining Room | 4.32 x 5.94 | Main |
| Family Room | ||
| Kitchen | 5.26 x 3.66 | Main |
| Living Room | 6.38 x 5.00 | Main |
INTERIOR
None, In Floor, Hot Water, Natural Gas, Zoned, Basement, Electric, Gas, Insert, Living Room, Mantle, Primary Bedroom
EXTERIOR
Back Lane, Back Yard, Close to Clubhouse, Cul-De-Sac, Fruit Trees/Shrub(s), Front Yard, Lawn, Landscaped, Street Lighting, Rectangular Lot
Broker
Century 21 Bamber Realty LTD.
Agent





















































