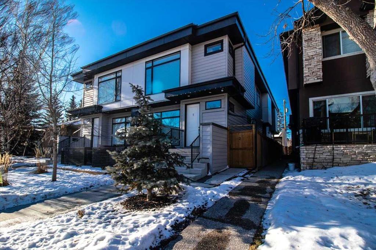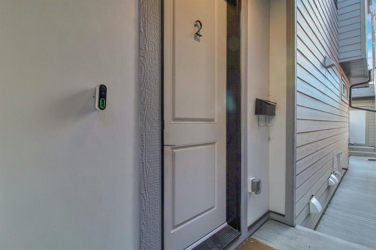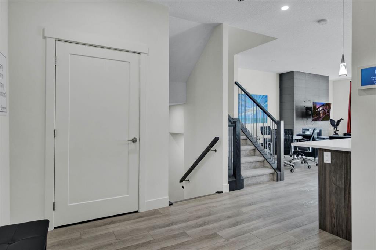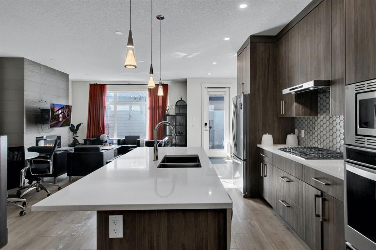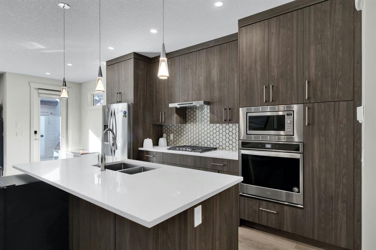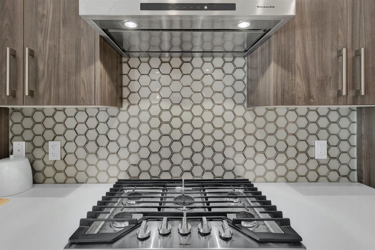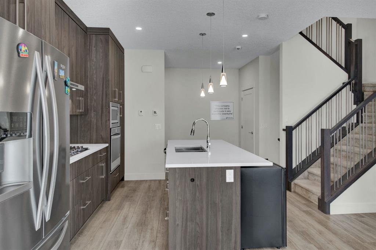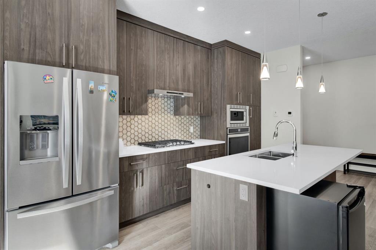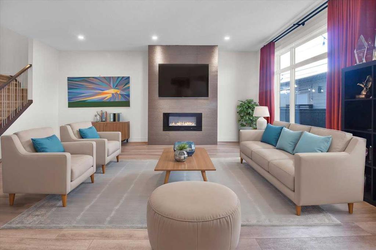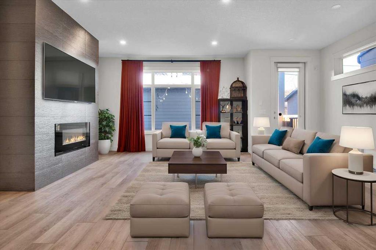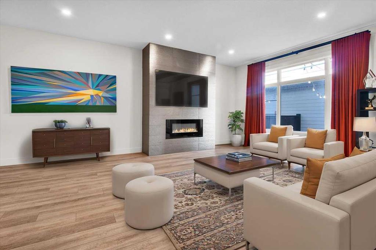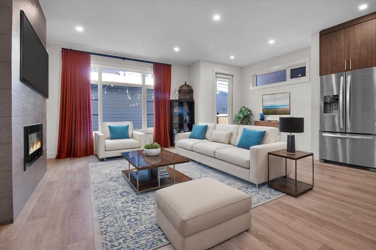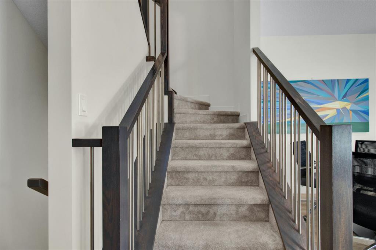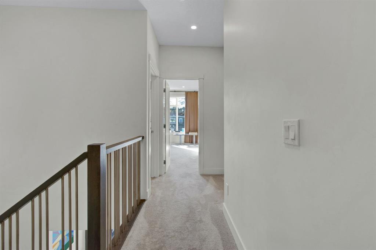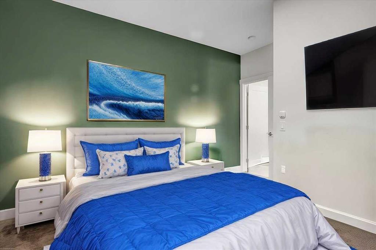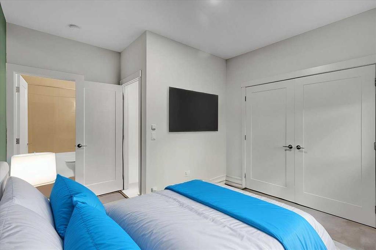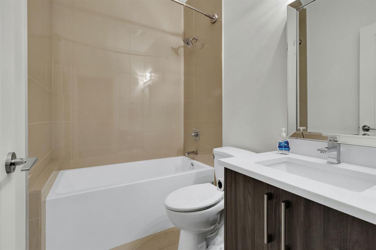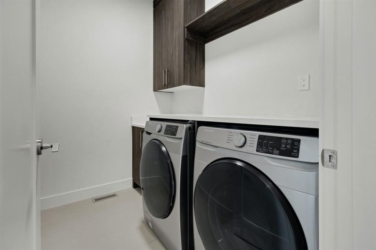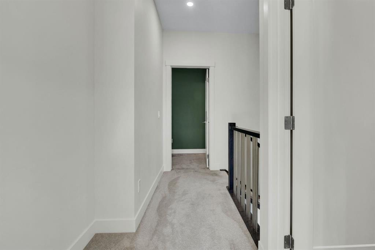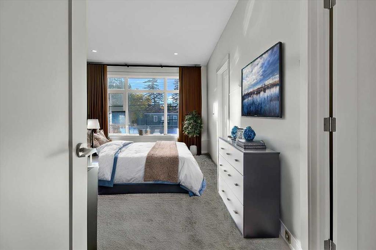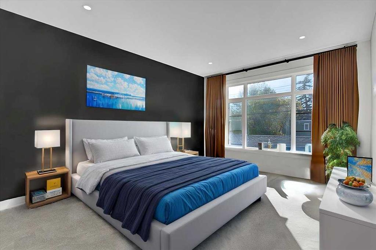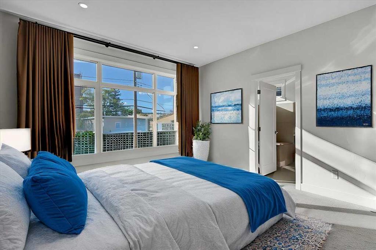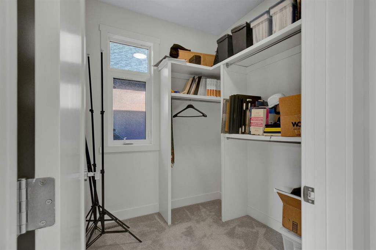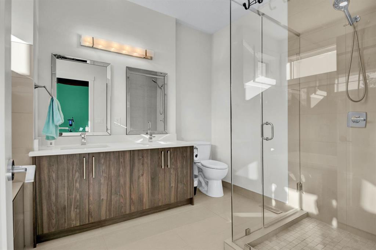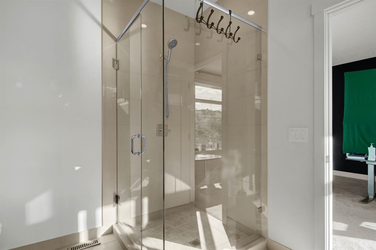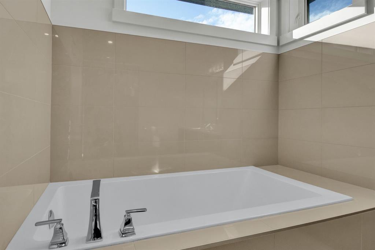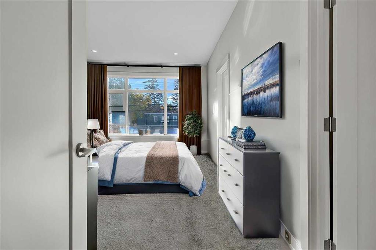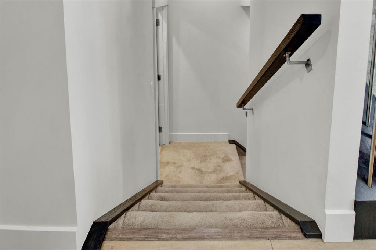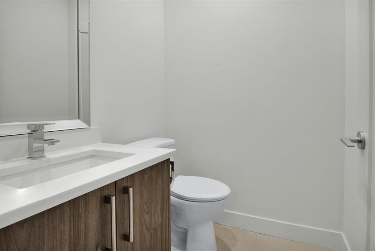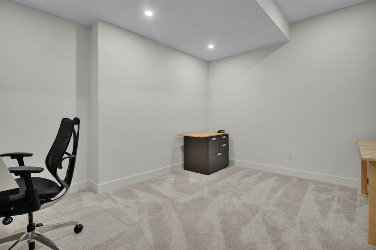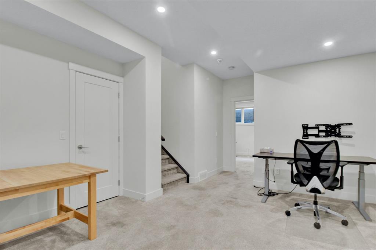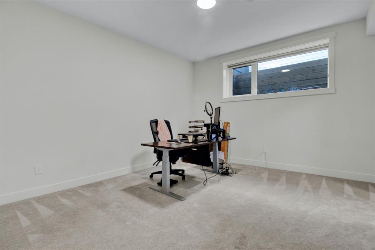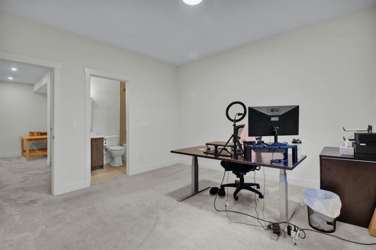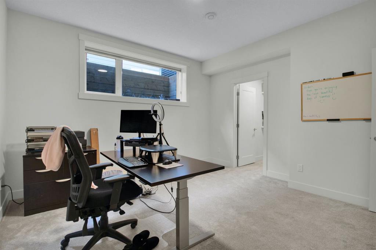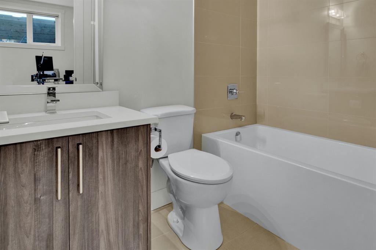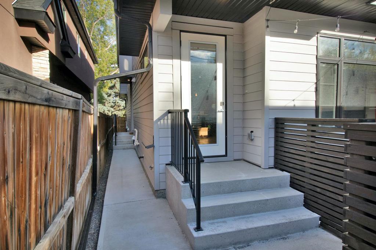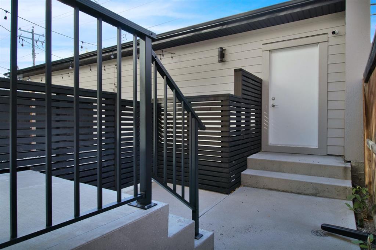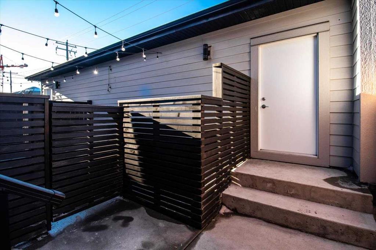

2, 1929 36 Street SW
Calgary
Update on 2023-07-04 10:05:04 AM
$675,000
3
BEDROOMS
3 + 1
BATHROOMS
1474
SQUARE FEET
2019
YEAR BUILT
OPEN HOUSE JANUARY 25th 11am-1pm & January 26th Noon-2pm*. Located on a quiet street in the highly desirable inner-city community of Killarney, this stunning, nearly-new townhome is just a short stroll from the LRT, shopping, and dining—everything you need is right at your doorstep! Offering generous living space across multiple levels, this home features three spacious bedrooms, each with its own ensuite for ultimate convenience and privacy. The open-concept main floor is bright and airy, with soaring flat-painted ceilings and abundant natural light streaming in through large west-facing windows and a skylight. Gorgeous wide-plank hardwood floors extend seamlessly through the modern kitchen, dining area, and living room, creating a warm and inviting atmosphere. Upstairs, the serene primary suite is a true retreat, complete with elegant window coverings, a spacious walk-in closet, and a spa-like 5-piece ensuite. An additional bedroom with its own ensuite, along with a convenient laundry room, complete the upper floor. The fully developed lower level offers ideal space for guests or roommates, featuring a generously-sized bedroom and a full bathroom. Step outside to your private west-facing courtyard, perfect for summer BBQs and relaxing evenings. Additional features include a detached single garage, plus permitted parking for both you and your visitors. With its exceptional location and fantastic layout, this home provides incredible value—don’t let this opportunity pass you by!
| COMMUNITY | Killarney/Glengarry |
| TYPE | Residential |
| STYLE | TSTOR |
| YEAR BUILT | 2019 |
| SQUARE FOOTAGE | 1474.4 |
| BEDROOMS | 3 |
| BATHROOMS | 4 |
| BASEMENT | Finished, Full Basement |
| FEATURES |
| GARAGE | Yes |
| PARKING | SIDetached Garage |
| ROOF | Asphalt Shingle |
| LOT SQFT | 557 |
| ROOMS | DIMENSIONS (m) | LEVEL |
|---|---|---|
| Master Bedroom | 5.38 x 3.86 | |
| Second Bedroom | 4.22 x 3.51 | |
| Third Bedroom | 4.14 x 4.01 | Lower |
| Dining Room | 2.41 x 2.29 | Main |
| Family Room | 4.42 x 4.06 | Lower |
| Kitchen | 4.85 x 3.84 | Main |
| Living Room | 4.27 x 3.53 | Main |
INTERIOR
None, Forced Air, Electric
EXTERIOR
Back Lane, Back Yard, Landscaped, Level
Broker
CIR Realty
Agent

