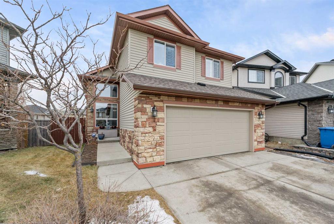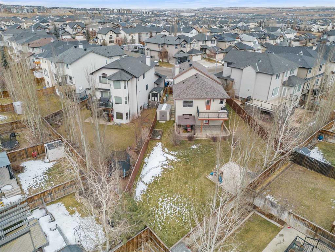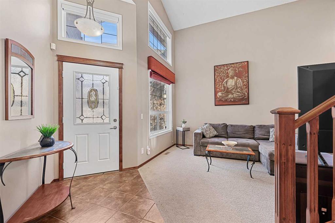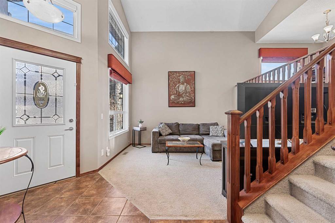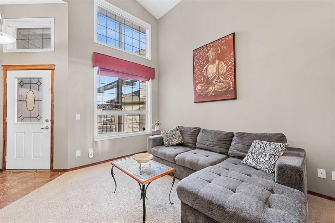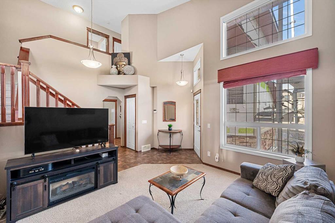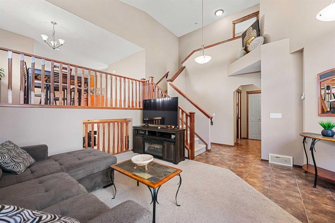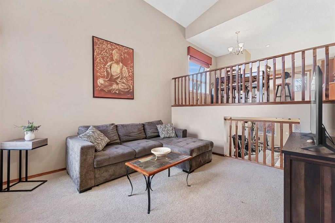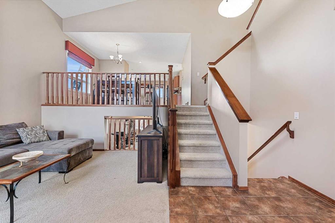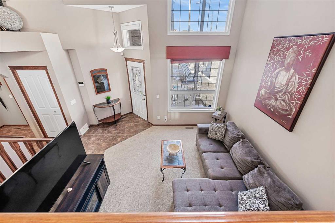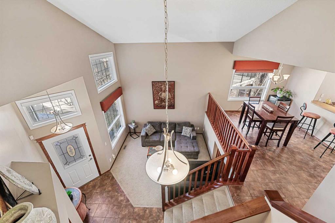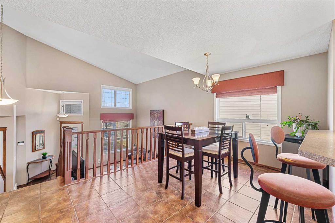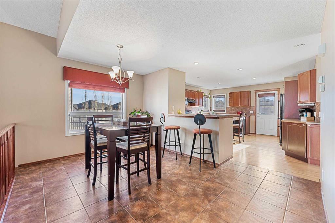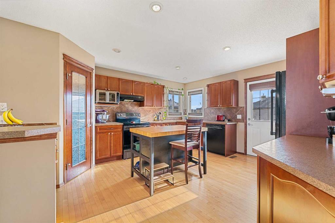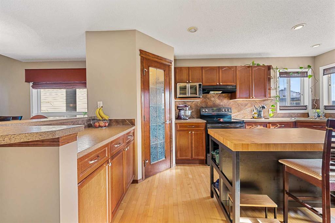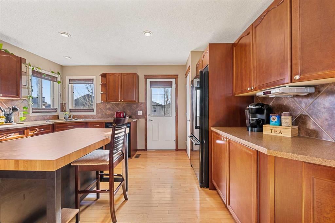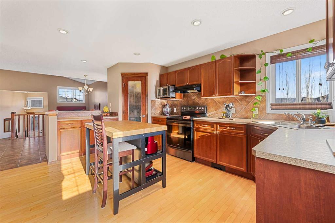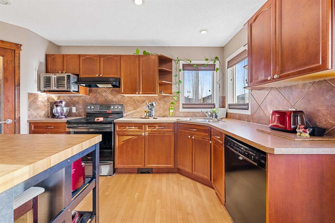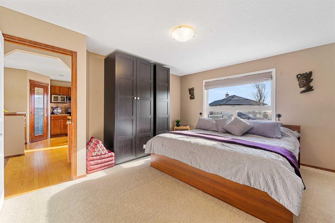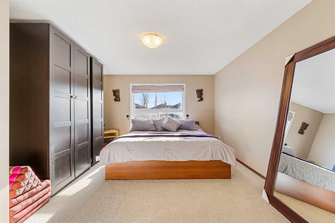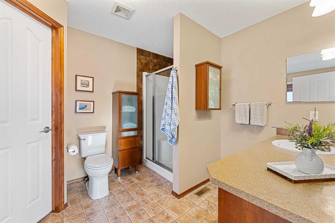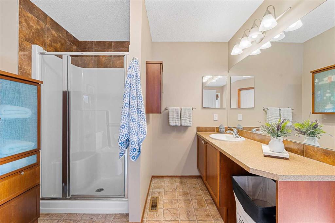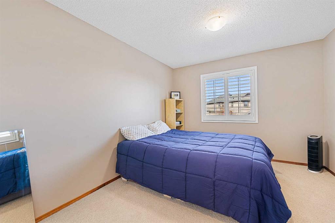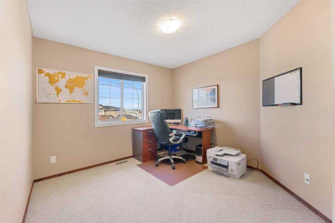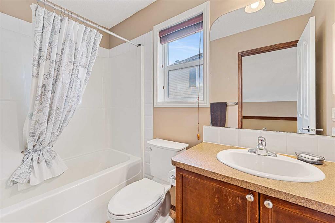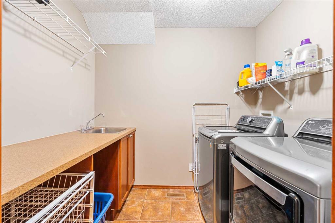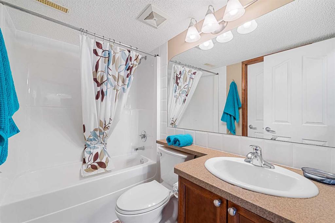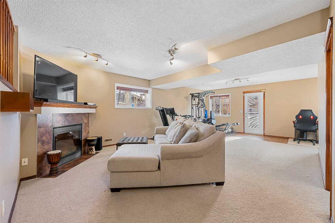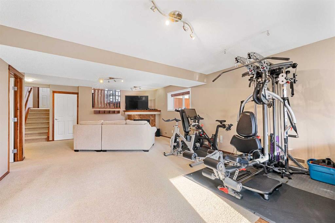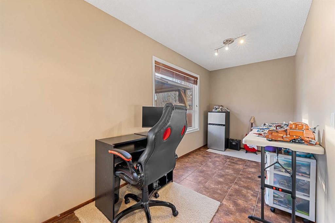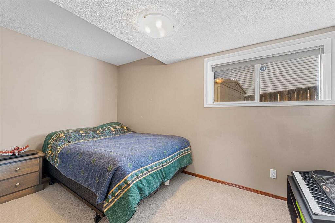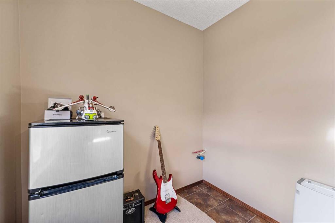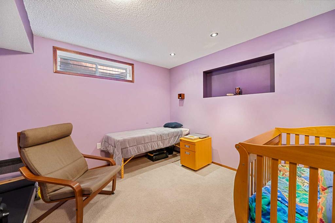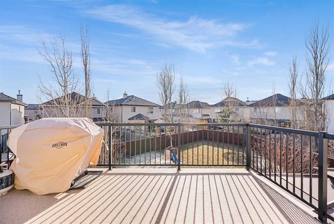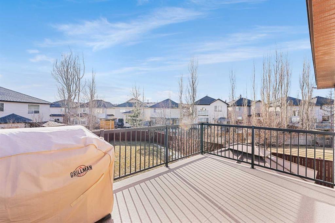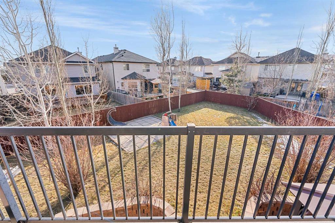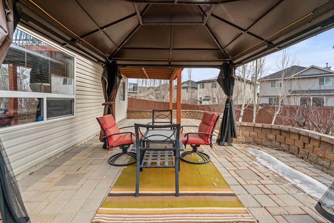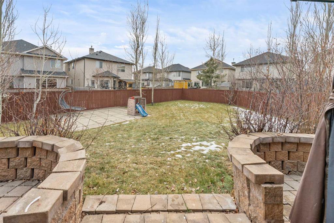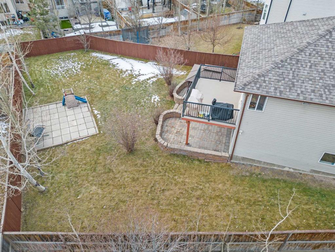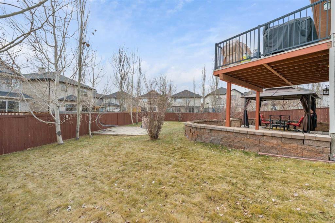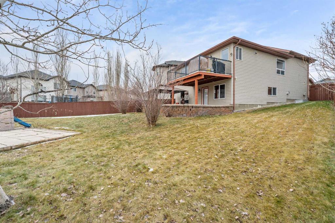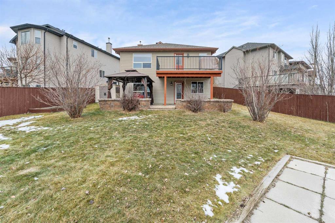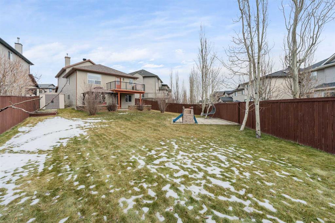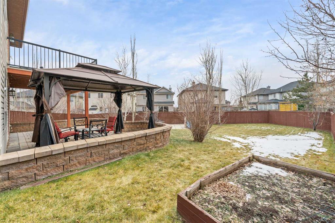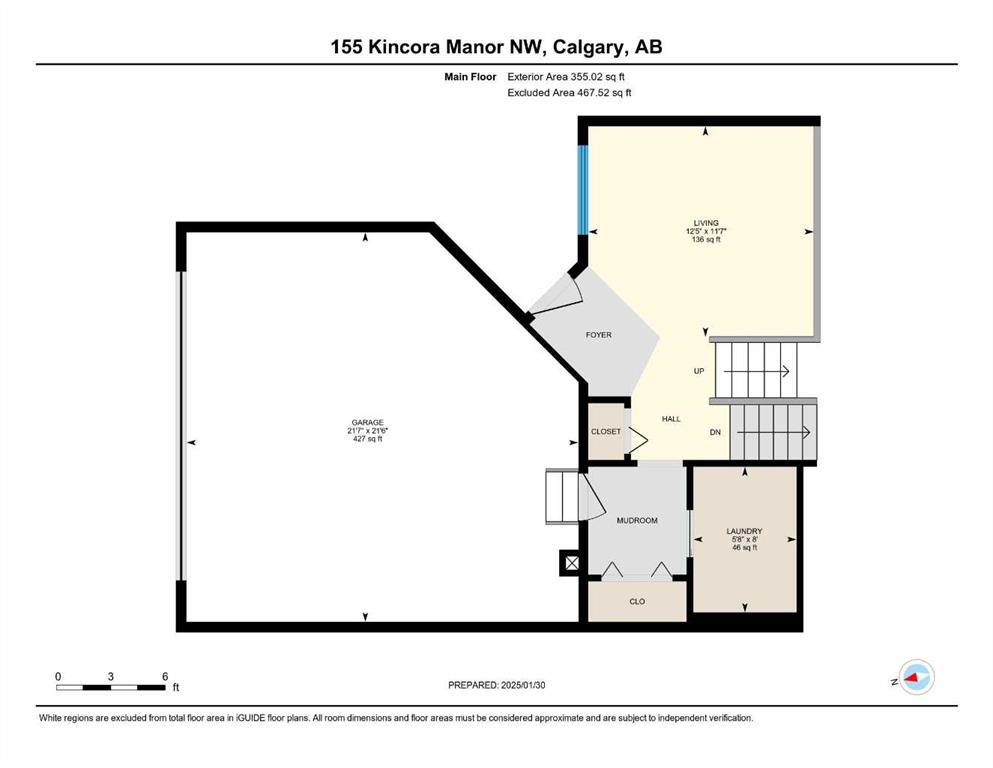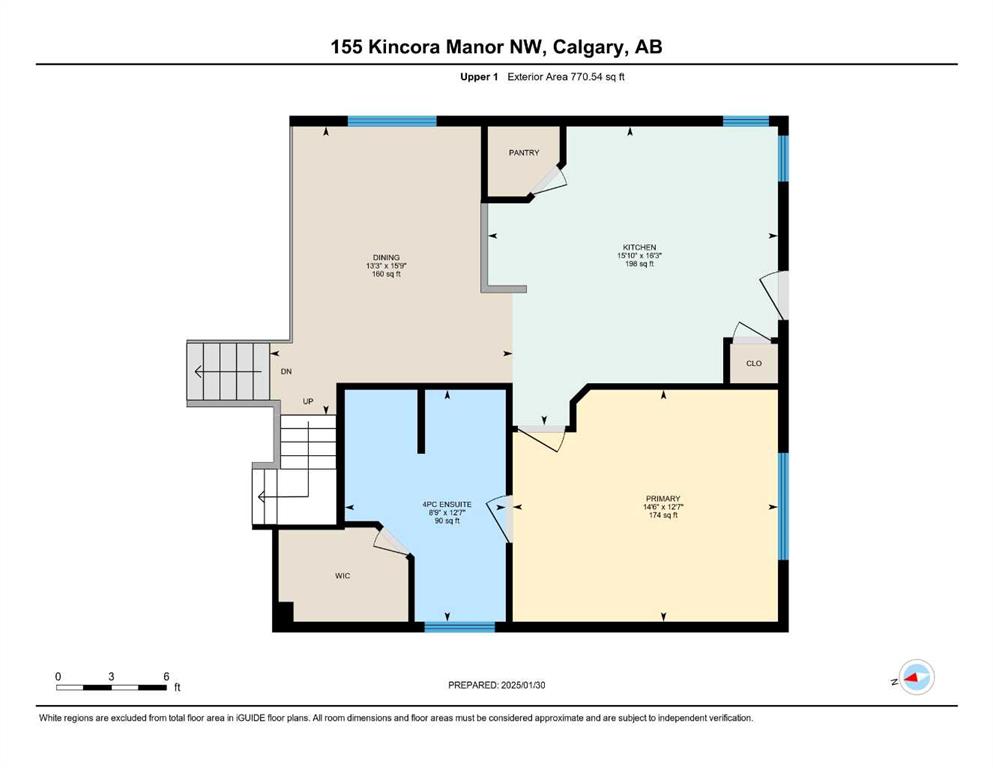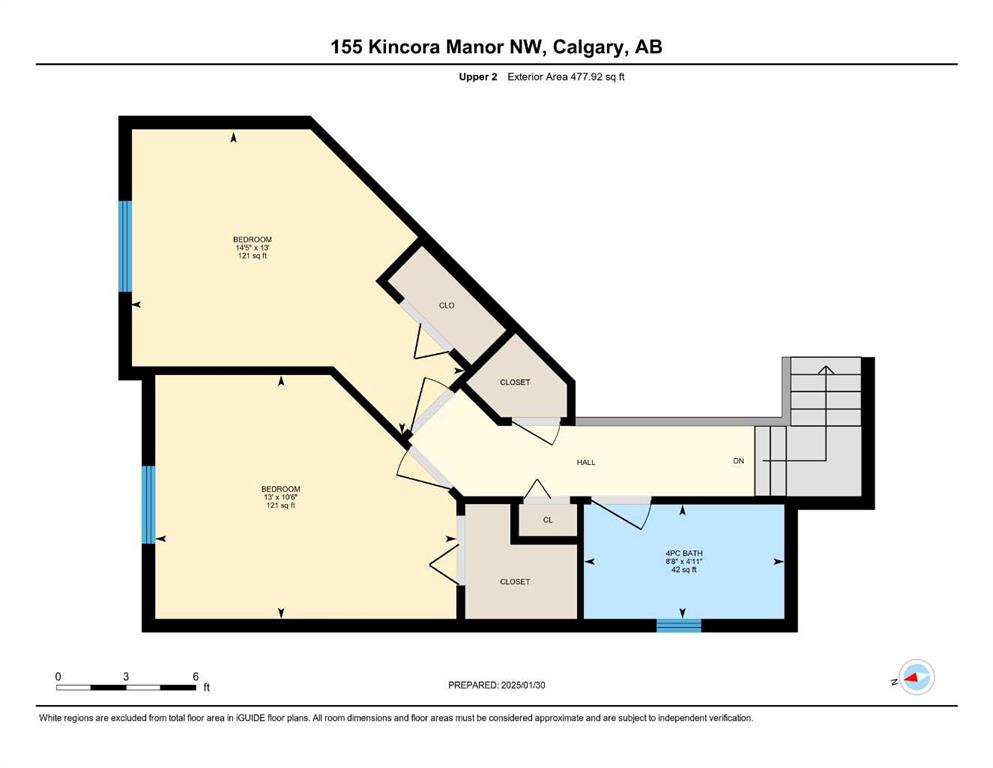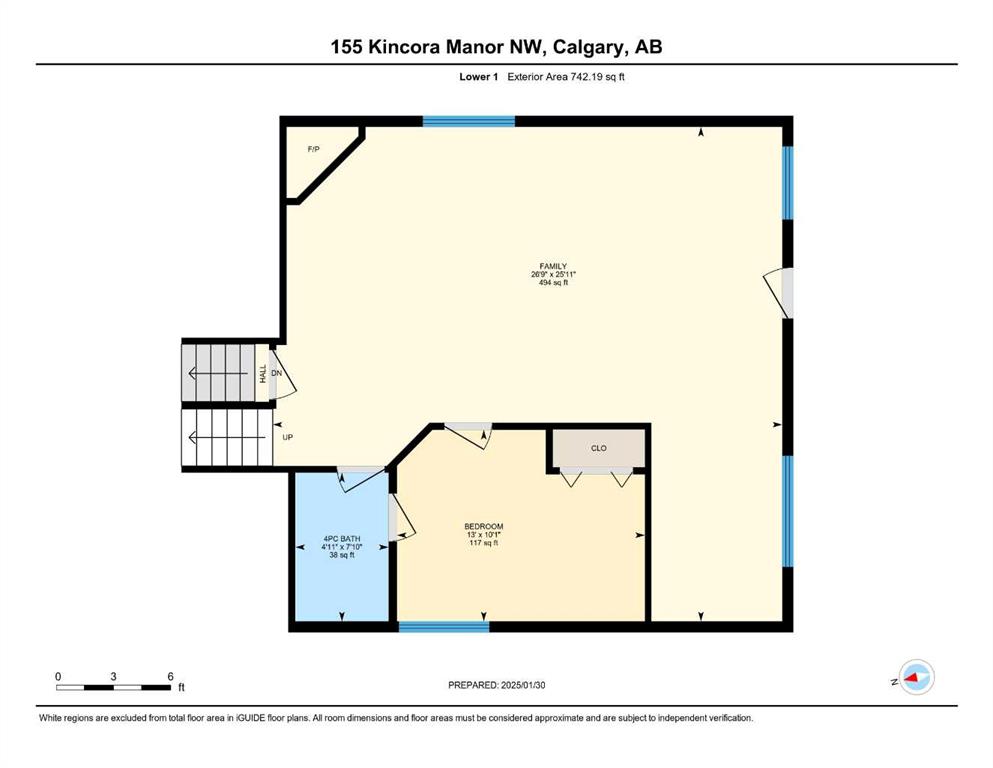

155 Kincora Manor NW
Calgary
Update on 2023-07-04 10:05:04 AM
$799,900
4
BEDROOMS
3 + 0
BATHROOMS
1604
SQUARE FEET
2005
YEAR BUILT
This custom-built 5-level split home with a fully developed walk-out is situated on a massive pie lot in Kincora, one of the premier communities in NW Calgary. This functional floor plan, with over 2500 sq/ft of total living space, is ideal for families and the layout presents lots of options depending on your needs. If needed, the bright walk-out level, with a separate entrance, could easily be closed off to create a separate living space as a mother-in-law (illegal) suite or left as is and enjoyed by the whole family! The rough-in plumbing for the future kitchen or wet bar is already in place. This home features 4 large bedrooms including the primary bedroom (with ensuite bathroom & walk-in closet) on the main level, off the kitchen. This home boasts an open concept with a vaulted ceiling upon entry, allowing plenty of light throughout as the back of the lot is south-facing, allowing sun all day. You'll enter the home and be greeted by the main living room. A few steps up are the dining room and kitchen which features a black appliance package, lots of cabinets & counter space with a breakfast bar/island and a walk-in pantry. Conveniently located off the kitchen is the large 10 x 16 deck with a brand new dura deck cover. The primary bedroom completes this level. One level up, on the top floor you will find two more large bedrooms and a full bathroom. The lower walk-out level is complete with a spacious recreation room that features a gas fireplace and enough room for TV, games and workout equipment! A nicely tiled space, next to the backdoor is where the rough-in plumbing is for future wet-bar or kitchen. This level walks out onto a 28x16 brick patio with a 10x12 gazebo. The 4th bedroom and another full bathroom complete this level. Down a few more stairs is the 5th Level (basement) which features the utility room, lots of storage and a developed Recreation/Flex room that could be used as a home office, games room, media room or possibly a future bedroom. This is one of the largest lots in the area and is ideal for entertaining guests with plenty of sun all day in the backyard! Additionally, there is an 8X12 shed and an 18X18 pavers for a future pool or basketball court. Underground sprinklers make it easy to maintain and water the grass. This property also features an oversized double attached garage (with new opener). The work for the insurance claim from last summer's hail storm is underway and will be completed in next few weeks. This includes brand-new shingles, eaves and new siding on two sides of the home. Kincora is a charming community with its impressive tower, rustic stone entry wall, and lantern-lit streets. It's perfect for anyone who wants to enjoy the outdoors in a small neighbourhood, with numerous walking paths spanning 120 acres of Environmental Reserve & Park area. The location provides easy access to the airport & mountains via Stoney Trail. There are loads of amenities including pubs, coffee shops, grocery and big box stores nearby.
| COMMUNITY | Kincora |
| TYPE | Residential |
| STYLE | FVLVLSP |
| YEAR BUILT | 2005 |
| SQUARE FOOTAGE | 1603.5 |
| BEDROOMS | 4 |
| BATHROOMS | 3 |
| BASEMENT | Finished, Full Basement, WALK |
| FEATURES |
| GARAGE | Yes |
| PARKING | DBAttached |
| ROOF | Asphalt Shingle |
| LOT SQFT | 694 |
| ROOMS | DIMENSIONS (m) | LEVEL |
|---|---|---|
| Master Bedroom | 3.86 x 4.42 | Main |
| Second Bedroom | 3.96 x 4.39 | |
| Third Bedroom | 3.20 x 3.96 | |
| Dining Room | 4.80 x 4.04 | Main |
| Family Room | 7.90 x 8.15 | Lower |
| Kitchen | 4.95 x 4.83 | Main |
| Living Room | 3.53 x 3.78 | Main |
INTERIOR
None, Forced Air, Basement, Gas, Tile
EXTERIOR
Back Yard, Front Yard, Landscaped, Level, Pie Shaped Lot, Private, Underground Sprinklers
Broker
RE/MAX iRealty Innovations
Agent

