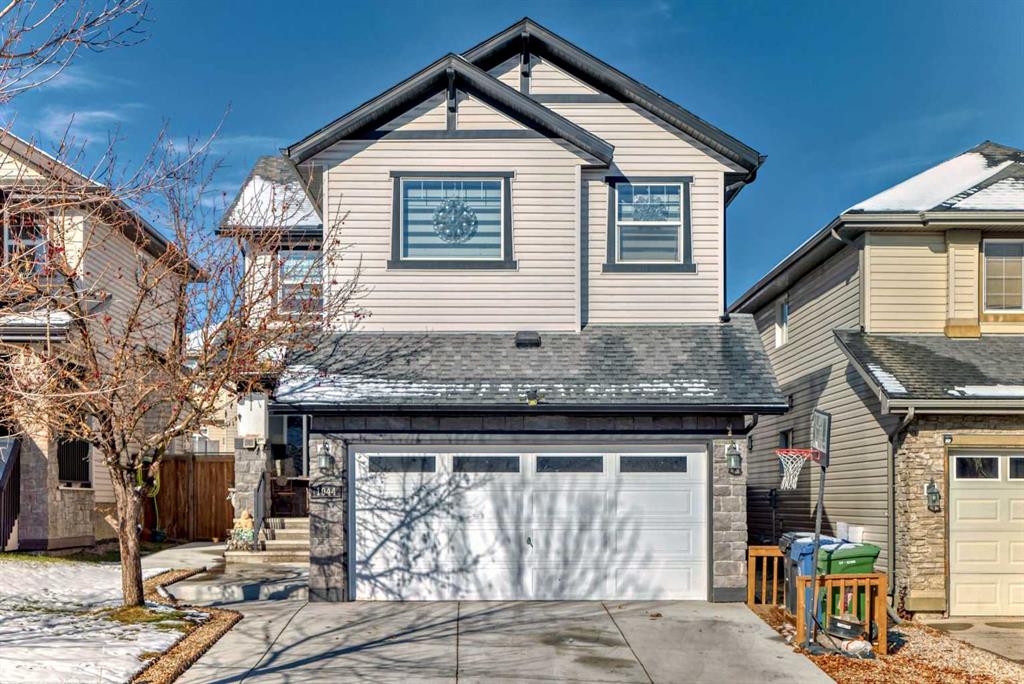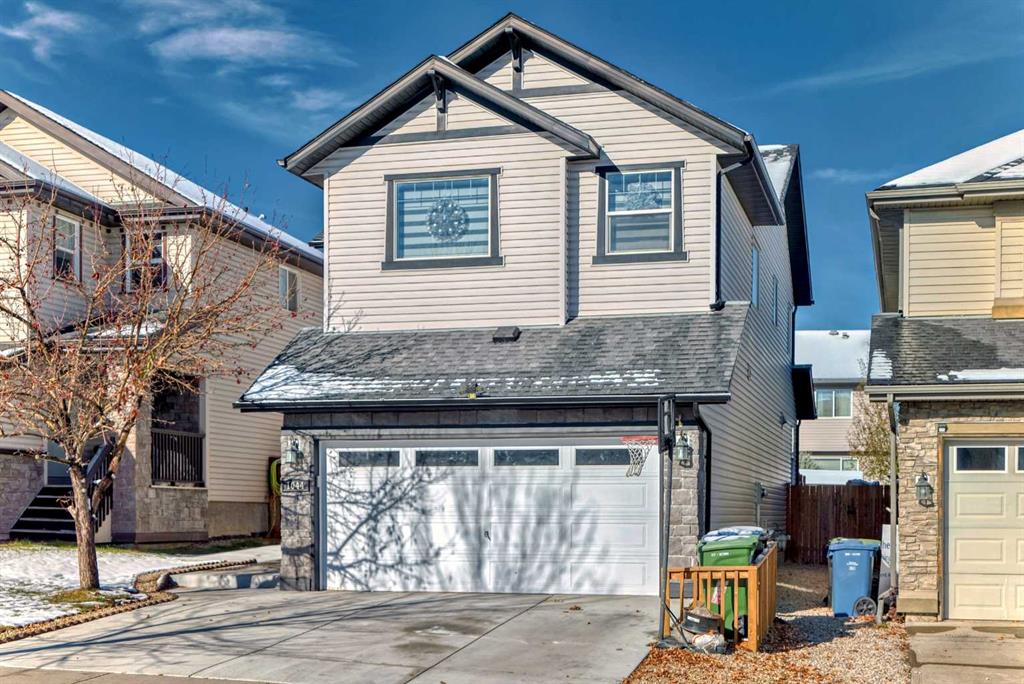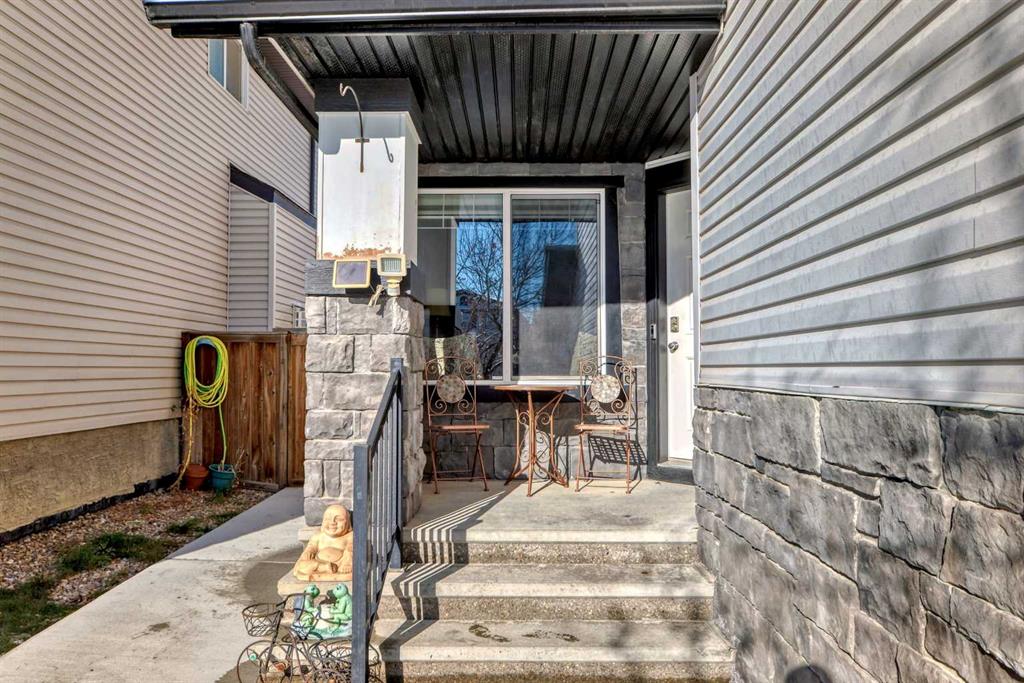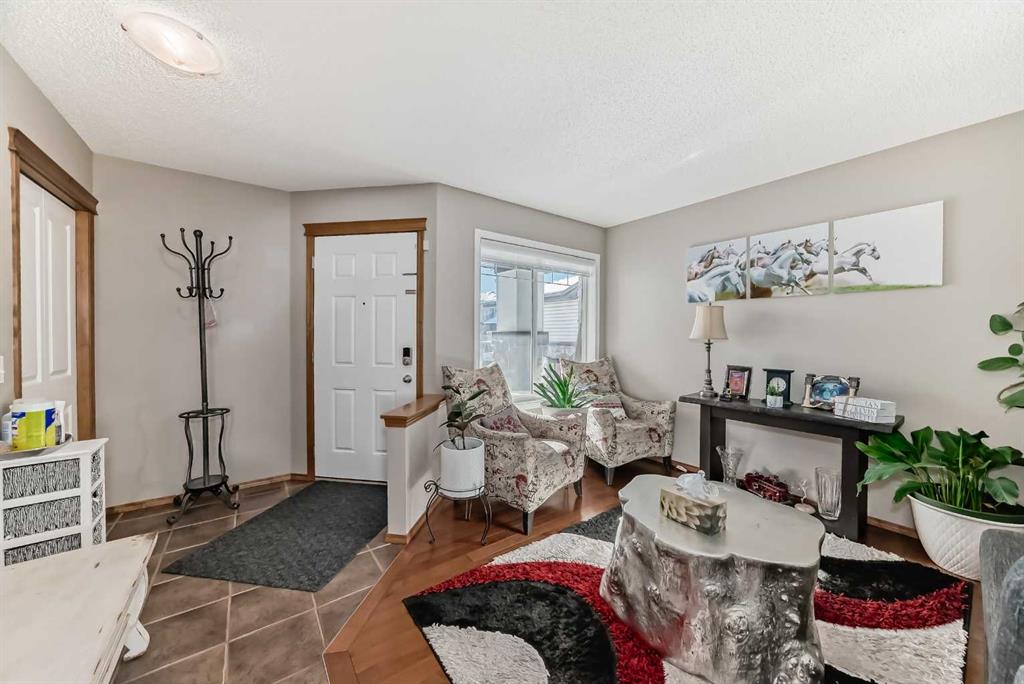

133 Kincora Place NW
Calgary
Update on 2023-07-04 10:05:04 AM
$750,000
3
BEDROOMS
2 + 1
BATHROOMS
2079
SQUARE FEET
2004
YEAR BUILT
Discover the exceptional living experience at 133 Kincora Place NW, a beautiful detached home in the desirable Kincora community. This property is perfectly situated on a quiet cul-de-sac, boasting a prime location with a backyard that backs directly onto serene greenspace—providing unmatched privacy and a picturesque natural setting. The expansive pie-shaped lot is an outdoor enthusiast's dream, featuring underground sprinklers, a large stamped concrete patio, and a deck with a pergola, ideal for both entertaining and peaceful relaxation. Inside, the home offers just over 2000 sqft of thoughtfully designed living space. The open main floor includes a welcoming front living room, leading to an updated kitchen with ample storage, a pantry, and a spacious central island. The kitchen seamlessly connects to a stunning family room, complete with floor-to-ceiling built-ins and a cozy gas fireplace. The main level also features a convenient 2-piece bath and main floor laundry. Upstairs, you'll find a large bonus room, a spacious master bedroom with views of the greenspace, a luxurious 5-piece ensuite, and a walk-in closet. Two additional bedrooms and a 4-piece bath complete the upper level. The unfinished basement is a blank canvas, offering potential for customization with a rough-in for a bathroom and space to accommodate two additional bedrooms with egress windows and a large family room. Recent upgrades, including a brand-new furnace and heat pump, ensure year-round comfort and energy efficiency. This move-in-ready home is waiting for you. Explore the virtual tour and book your showing today!
| COMMUNITY | Kincora |
| TYPE | Residential |
| STYLE | TSTOR |
| YEAR BUILT | 2004 |
| SQUARE FOOTAGE | 2078.6 |
| BEDROOMS | 3 |
| BATHROOMS | 3 |
| BASEMENT | Full Basement, UFinished |
| FEATURES |
| GARAGE | 1 |
| PARKING | DBAttached, FTDRV Parking, Garage Door Opener, Garage Faces Front, HGarage, INSU |
| ROOF | Asphalt Shingle |
| LOT SQFT | 610 |
| ROOMS | DIMENSIONS (m) | LEVEL |
|---|---|---|
| Master Bedroom | 4.78 x 3.71 | Upper |
| Second Bedroom | 3.89 x 2.74 | Upper |
| Third Bedroom | 3.81 x 2.74 | Upper |
| Dining Room | 4.04 x 2.41 | Main |
| Family Room | 4.80 x 5.51 | Main |
| Kitchen | 4.04 x 4.34 | Main |
| Living Room | 4.55 x 4.55 | Main |
INTERIOR
Central Air, Other, Central, High Efficiency, Forced Air, Heat Pump, Natural Gas, Family Room, Gas
EXTERIOR
Back Yard, Backs on to Park/Green Space, Cul-De-Sac, Lawn, Irregular Lot, Landscaped, Level, Underground Sprinklers, Pie Shaped Lot
Broker
2% Realty
Agent














































































