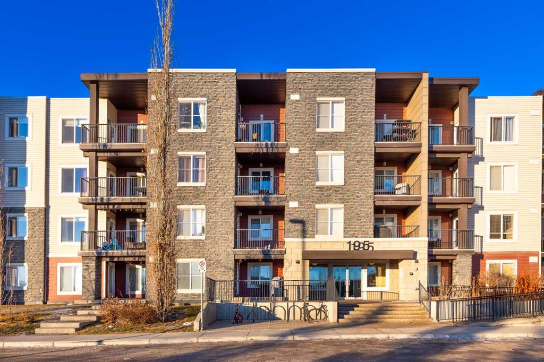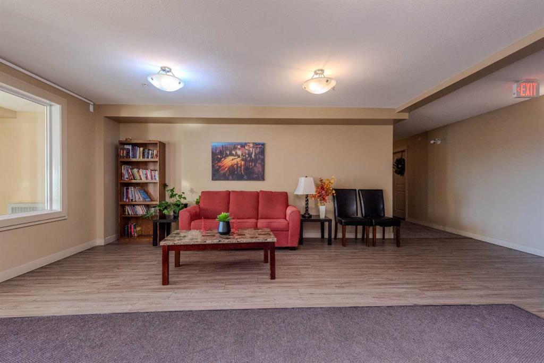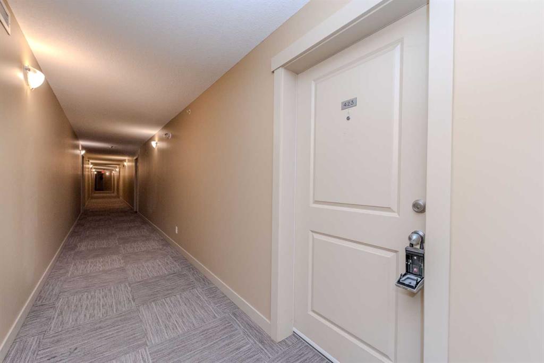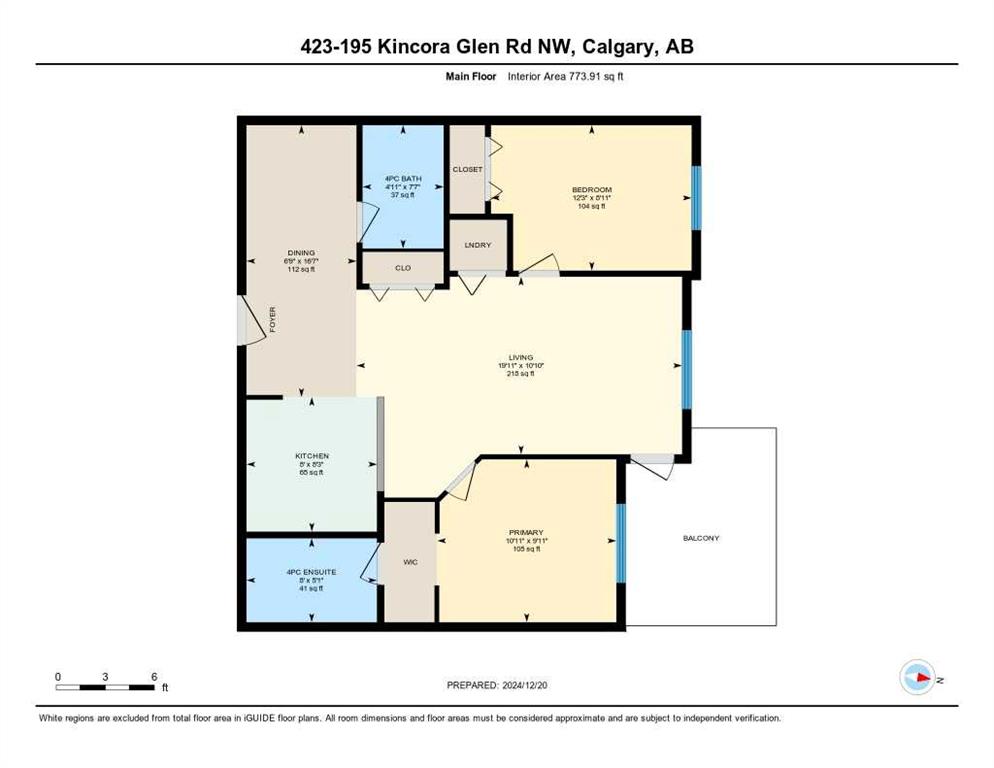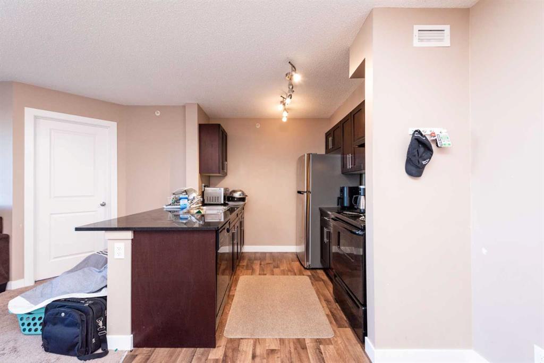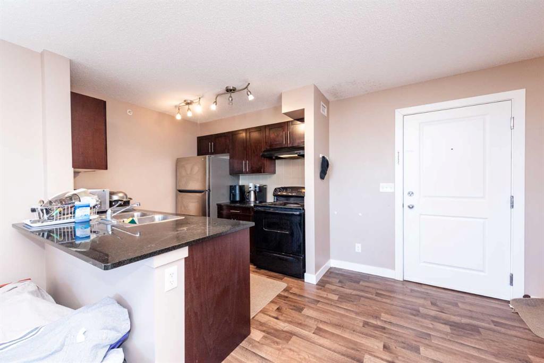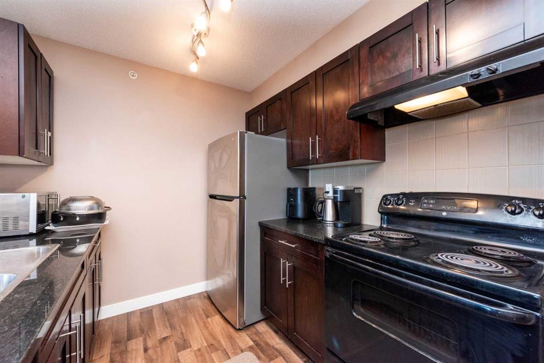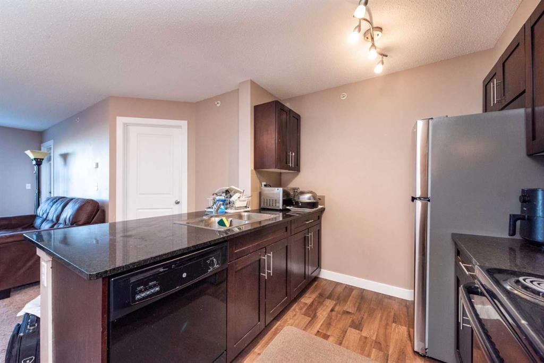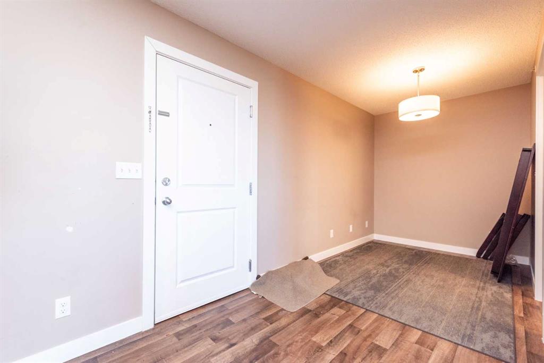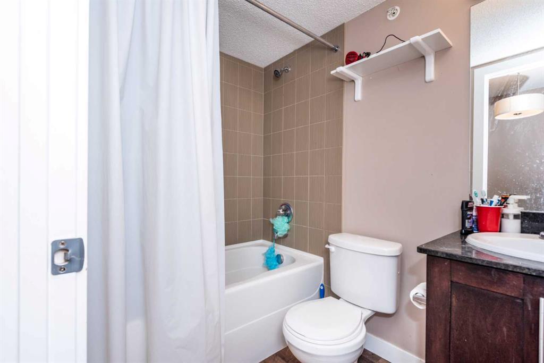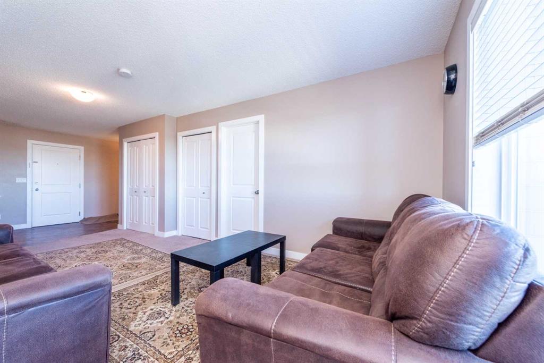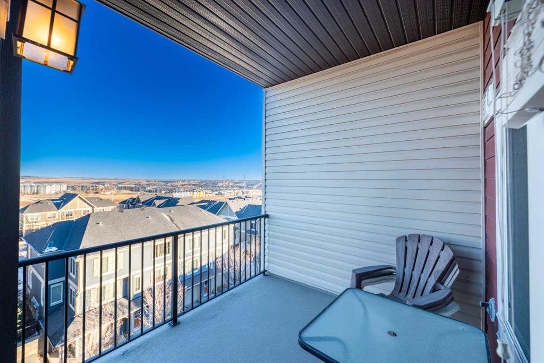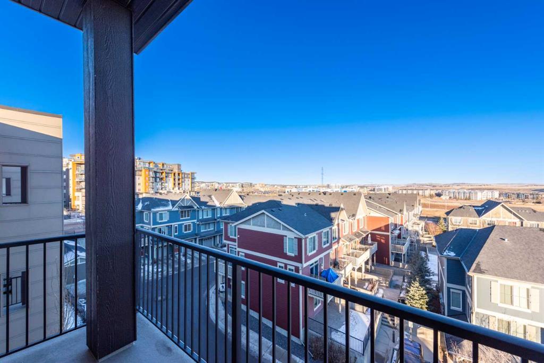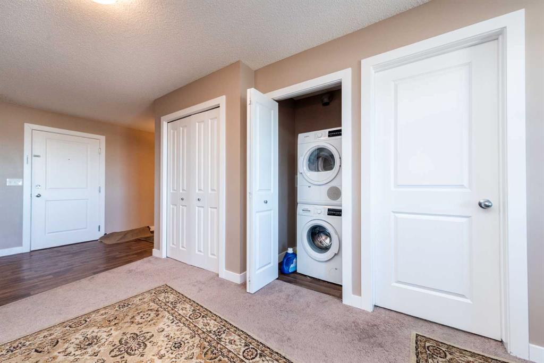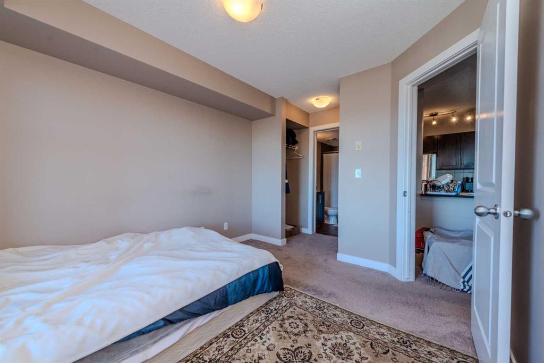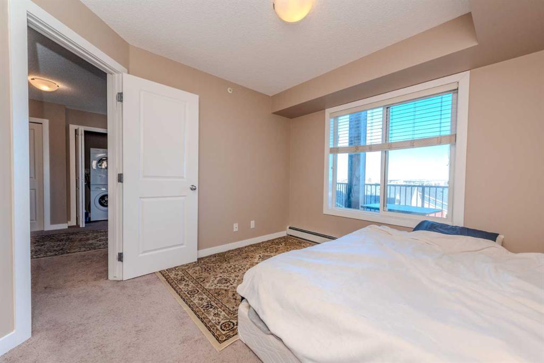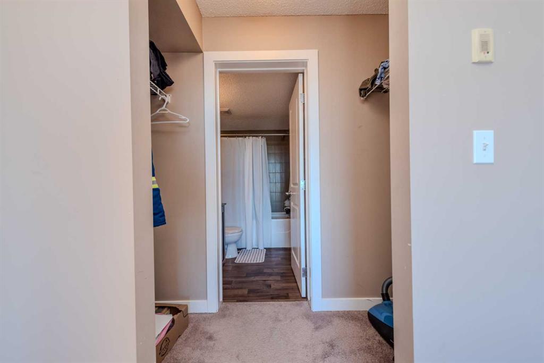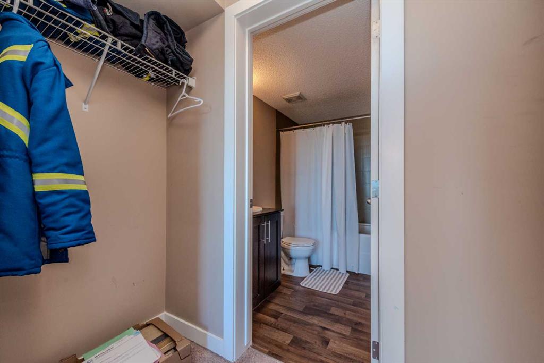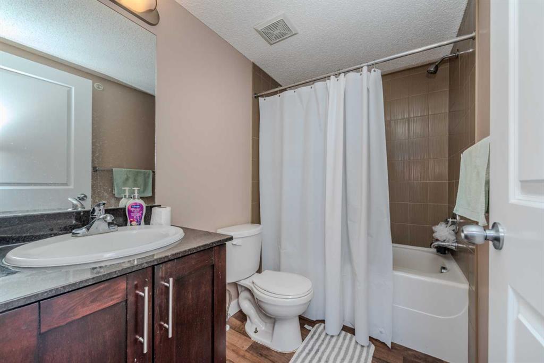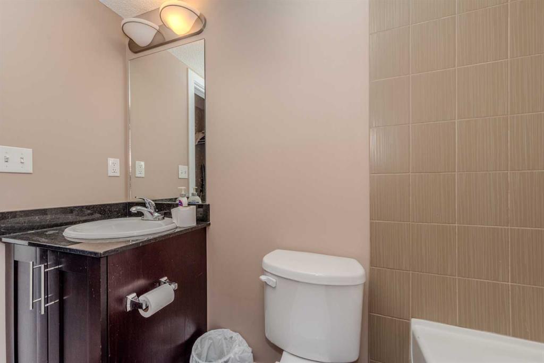

423, 195 Kincora Glen Road NW
Calgary
Update on 2023-07-04 10:05:04 AM
$320,000
2
BEDROOMS
2 + 0
BATHROOMS
774
SQUARE FEET
2014
YEAR BUILT
Welcome to one of the best floor plans in the building, offering unbeatable value and stylish upgrades in a highly sought-after location. This top-floor apartment boasts stunning views from every room, adding a sense of tranquility and luxury to your daily living. The spacious primary bedroom is a true retreat, featuring large windows with captivating views, a 4-piece ensuite, and a walk-through closet. The second bedroom, generously sized and rectangular, also enjoys beautiful views, making it perfect for guests, a home office, or a cozy retreat. The kitchen is a chef’s delight, with granite countertops, modern finishes, and plenty of space for cooking and entertaining. Convenience is key—heated underground parking ensures your comfort year-round, with a prime parking spot located just steps from the elevator. Situated in a prime location close to Stoney Trail, you'll enjoy easy access to the city’s amenities, shopping, and commuting routes. Whether you’re a first-time buyer, downsizing, or investing, this home is an exceptional opportunity. Don’t miss out—schedule your private viewing today and discover the perfect blend of style, comfort, and convenience!
| COMMUNITY | Kincora |
| TYPE | Residential |
| STYLE | LOW |
| YEAR BUILT | 2014 |
| SQUARE FOOTAGE | 773.9 |
| BEDROOMS | 2 |
| BATHROOMS | 2 |
| BASEMENT | |
| FEATURES |
| GARAGE | No |
| PARKING | Titled, Underground |
| ROOF | |
| LOT SQFT | 0 |
| ROOMS | DIMENSIONS (m) | LEVEL |
|---|---|---|
| Master Bedroom | 3.02 x 3.33 | Main |
| Second Bedroom | 2.72 x 3.73 | Main |
| Third Bedroom | ||
| Dining Room | 5.05 x 2.06 | Main |
| Family Room | ||
| Kitchen | 2.51 x 2.44 | Main |
| Living Room | 3.30 x 6.07 | Main |
INTERIOR
None, Baseboard, Hot Water, Natural Gas,
EXTERIOR
Broker
RE/MAX Real Estate (Central)
Agent

