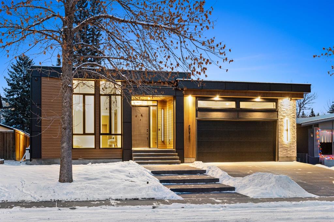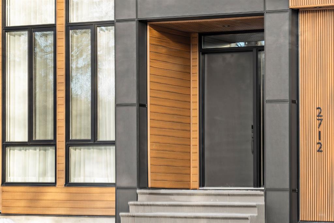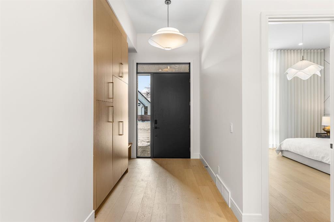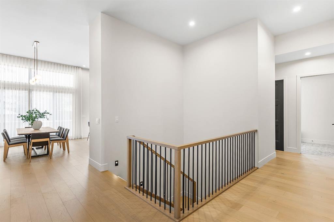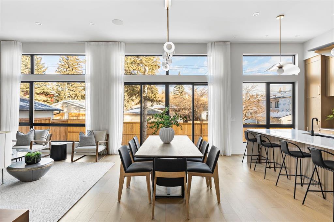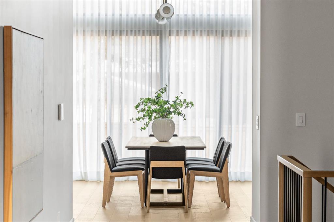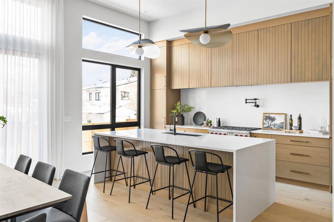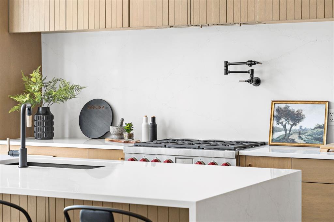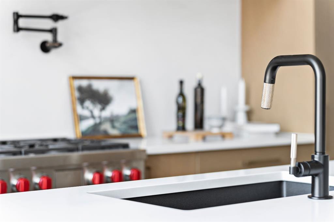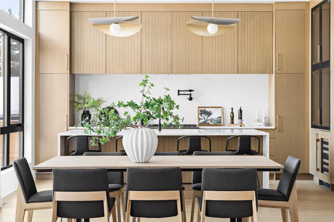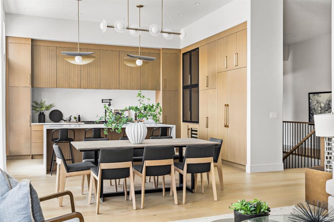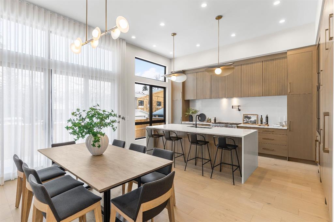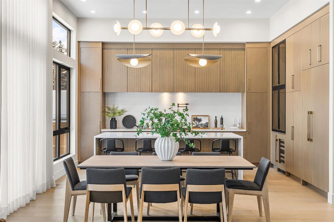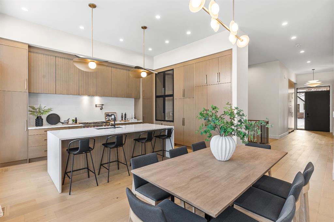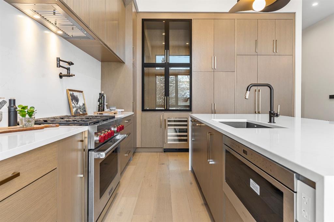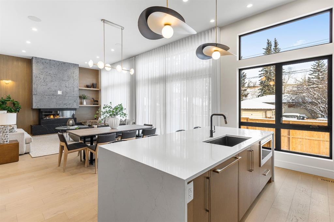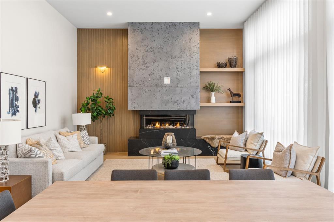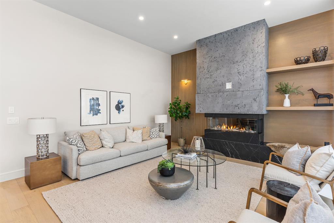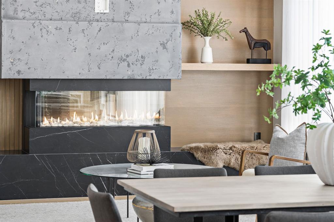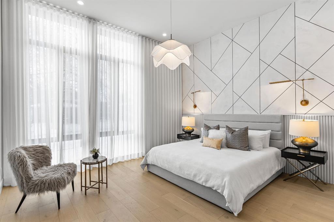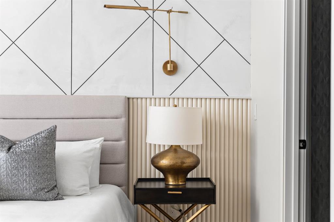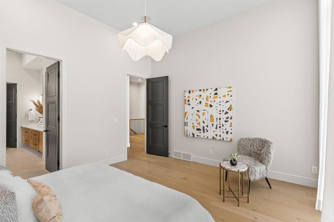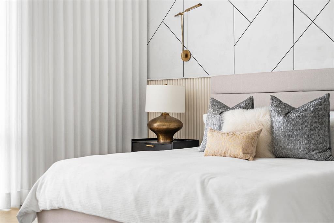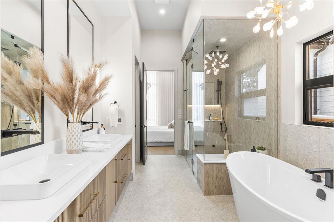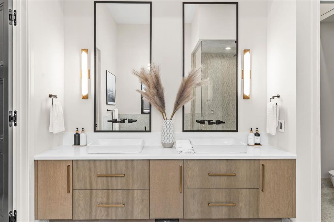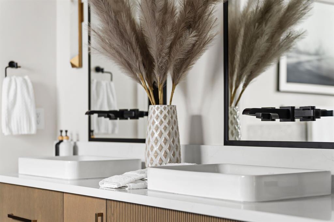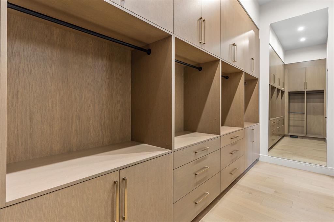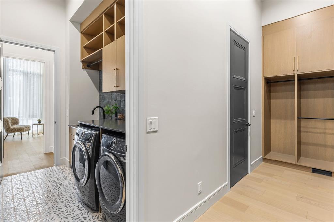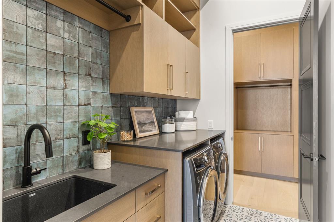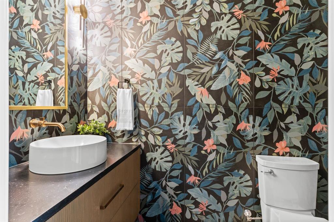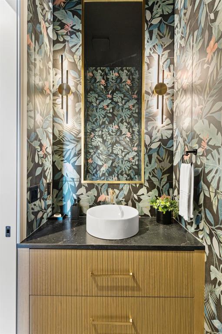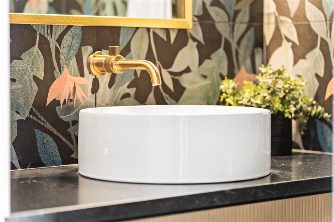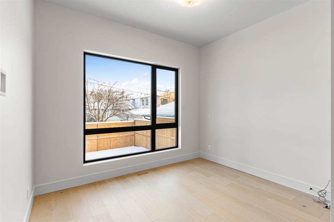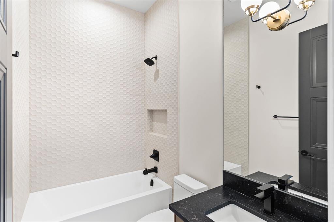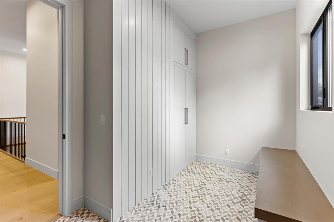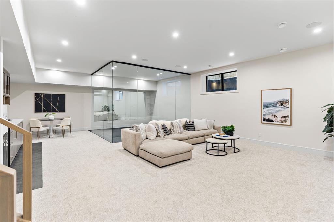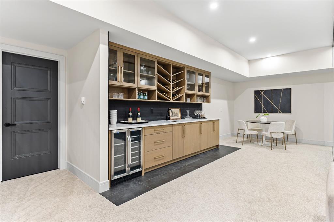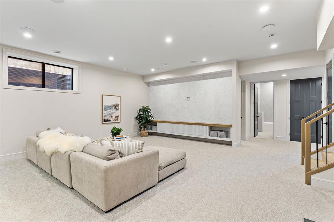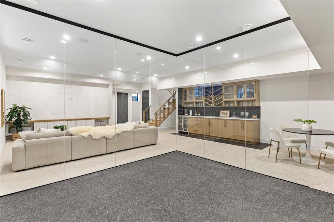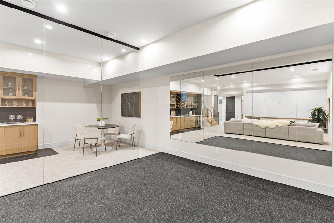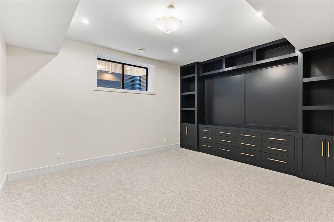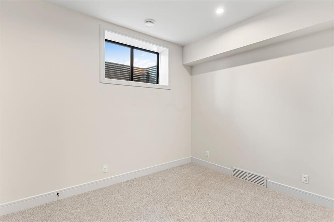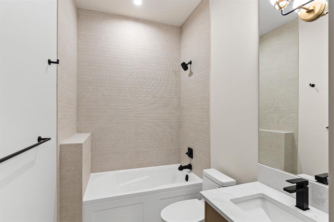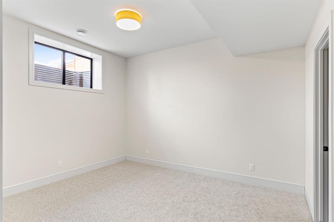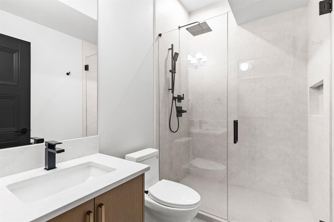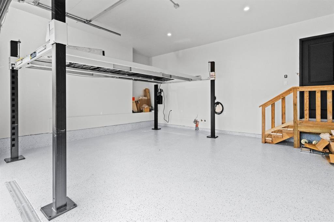

2712 Lougheed Drive SW
Calgary
Update on 2023-07-04 10:05:04 AM
$2,299,900
4
BEDROOMS
4 + 1
BATHROOMS
2026
SQUARE FEET
2024
YEAR BUILT
Discover the perfect combination of style, comfort, and functionality in this exceptional 4-bedroom, 4.5-bathroom modern home. With over 4,000 square feet of meticulously designed living space on a 57-foot-wide lot, this property offers an unparalleled lifestyle. The exterior showcases a thoughtful blend of stucco, Hardie fibre-cement panels, natural stone, and wood accents, creating a sleek and contemporary aesthetic. Oversized triple-pane windows flood the interior with natural light, while the beautifully landscaped yard features a stained concrete patio, Wi-Fi-controlled irrigation, and security cameras on all corners for added convenience and peace of mind. Inside, the open-concept layout is accentuated by white oak hardwood floors and soaring 12-foot ceilings, offering an airy and spacious feel throughout. The chef’s kitchen is a standout, featuring custom cabinetry with dovetail drawers, a large island with ample storage, and premium appliances, including a WOLF gas range, a built-in WOLF microwave oven, and a built-in SUBZERO fridge/freezer with an ice and water dispenser. The living room impresses with expansive windows that invite abundant sunlight, a striking three-sided gas fireplace with a plaster finish, and built-in speakers for seamless entertainment. The CONTROL4 smart system provides effortless control over heating, cooling, lighting, and entertainment, ensuring modern convenience at your fingertips. The primary bedroom is a serene retreat, offering tall windows, a plaster-finished feature wall, and a spa-like ensuite with a curbless steam shower, dual vanities, heated floors, and a smart toilet. A second bedroom on the main floor, complete with its own ensuite, provides comfort and privacy for guests or family members. The fully developed lower level is both functional and inviting. Highlights include in-floor heating, plush carpeting, a private office, two additional bedrooms, two bathrooms, a glass-enclosed gym, a spacious flex room, a wet bar, and a second laundry area—all under 10-foot ceilings. The garage is a true showpiece, boasting 12-foot ceilings, epoxy flooring, an EV charger, hot and cold water taps, a floor drain, and in-floor heating. A car lift allows for three-car parking within the garage, while the driveway accommodates two more vehicles, offering space for a total of five. Built by Arkadian Homes, renowned for their expertise in crafting luxury residences across Inner-City Calgary. Located in the sought-after community of Lakeview, this property offers easy access to outdoor attractions like the Glenmore Reservoir, Weaselhead Flats, and the Calgary Rowing and Canoe Clubs. Close to Earl Grey Golf Club, Mount Royal University, several top-tier schools, the Grey Eagle Event Centre, and the vibrant Taza development. To enhance privacy, the builder offers the option of planting trees in the backyard and/or adding a privacy extension to the rear fence. Don’t miss this rare opportunity—call today to schedule a tour.
| COMMUNITY | Lakeview |
| TYPE | Residential |
| STYLE | Bungalow |
| YEAR BUILT | 2024 |
| SQUARE FOOTAGE | 2026.5 |
| BEDROOMS | 4 |
| BATHROOMS | 5 |
| BASEMENT | Finished, Full Basement |
| FEATURES |
| GARAGE | Yes |
| PARKING | DBAttached, Driveway, Garage Faces Front, HGarage, In Garage Electric Vehicle Charging Stat, I |
| ROOF | Flat Torch Membrane |
| LOT SQFT | 534 |
| ROOMS | DIMENSIONS (m) | LEVEL |
|---|---|---|
| Master Bedroom | 4.19 x 4.65 | Main |
| Second Bedroom | 5.31 x 3.61 | Main |
| Third Bedroom | 3.02 x 3.63 | Basement |
| Dining Room | 2.16 x 3.12 | Basement |
| Family Room | ||
| Kitchen | 5.31 x 4.09 | Main |
| Living Room | 4.88 x 4.67 | Main |
INTERIOR
Central Air, In Floor, Fireplace(s), Forced Air, Natural Gas, Gas, Living Room, Three-Sided
EXTERIOR
Back Lane, Back Yard, Few Trees, Landscaped, Rectangular Lot, Underground Sprinklers
Broker
Century 21 Bravo Realty
Agent

