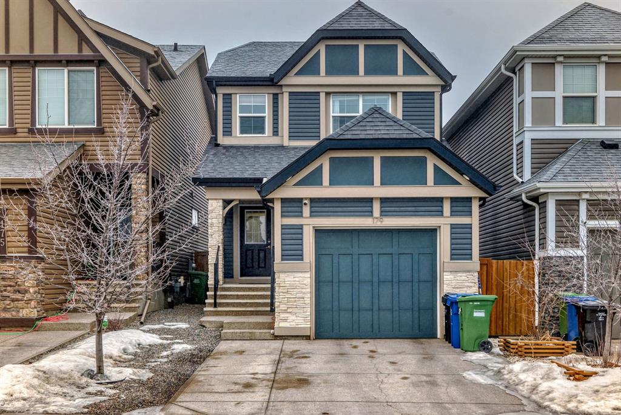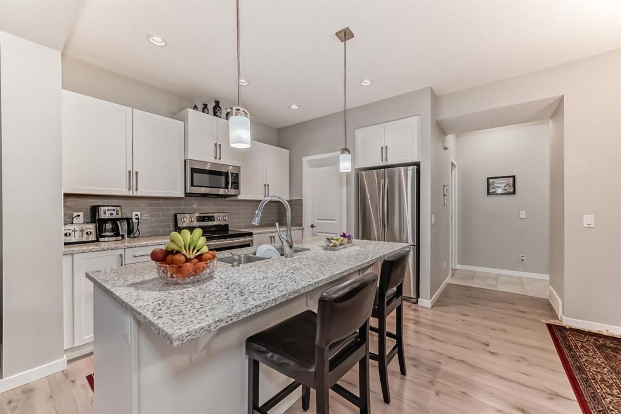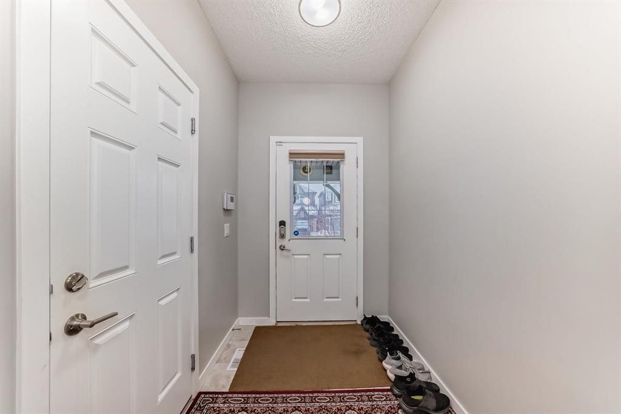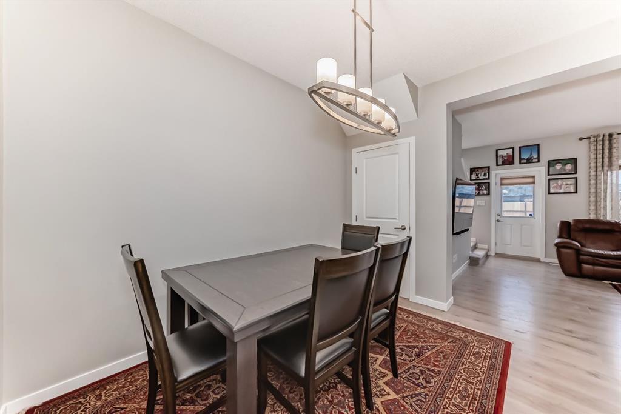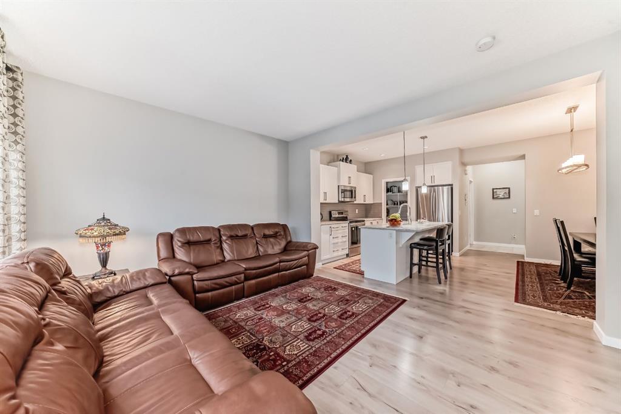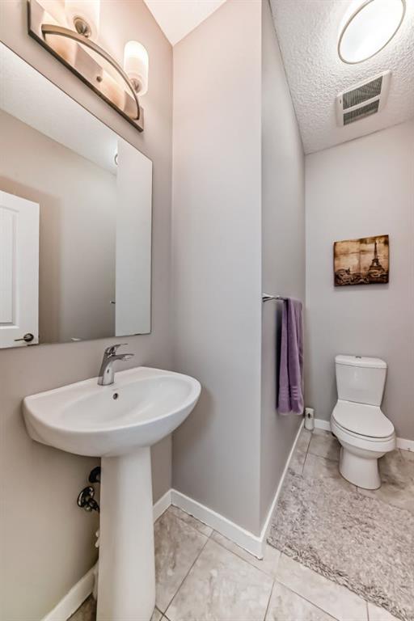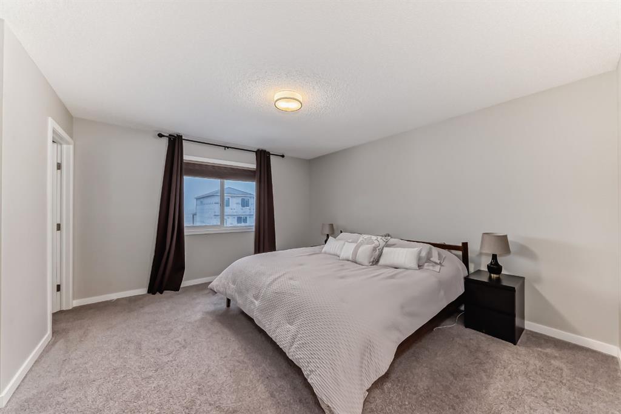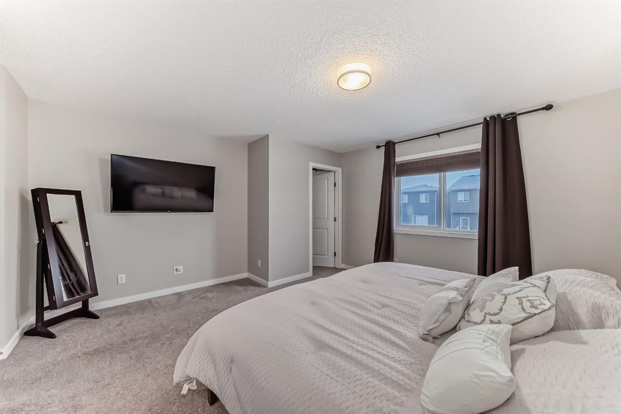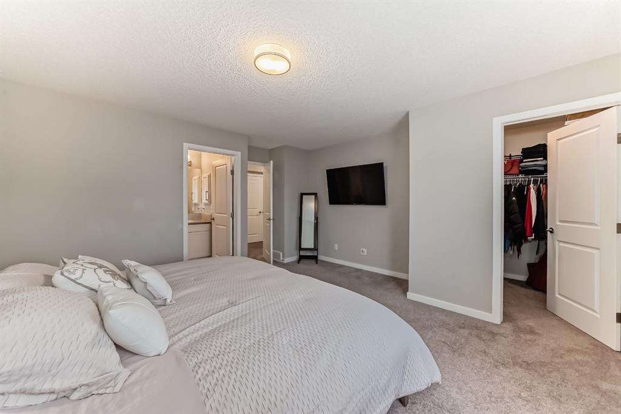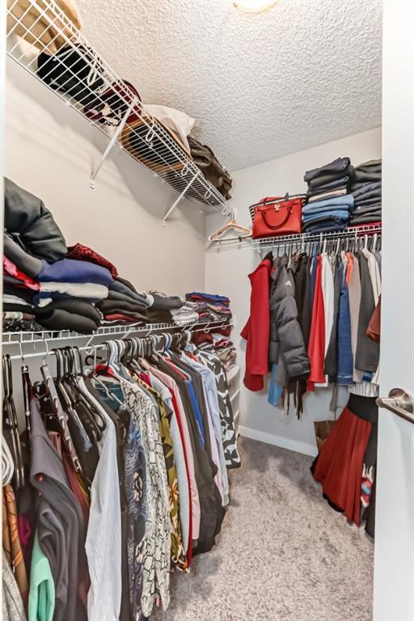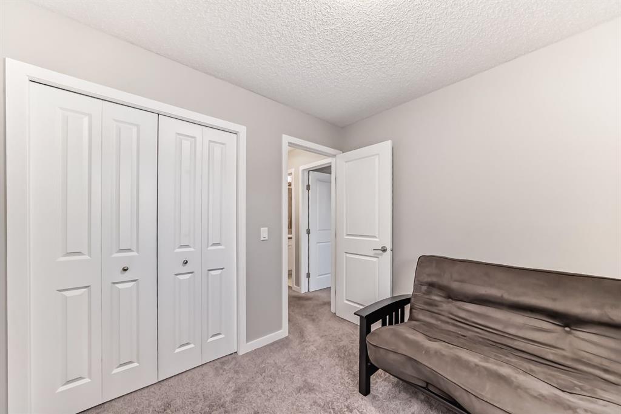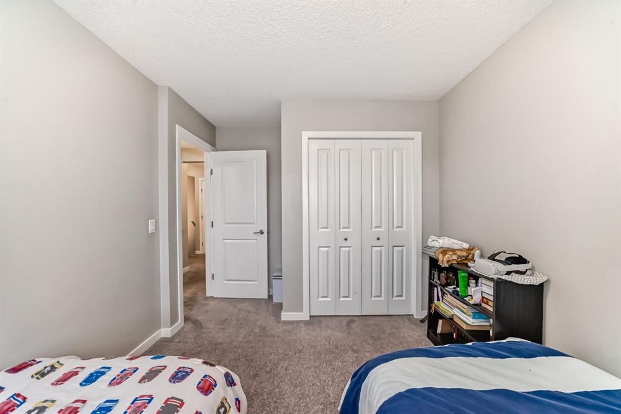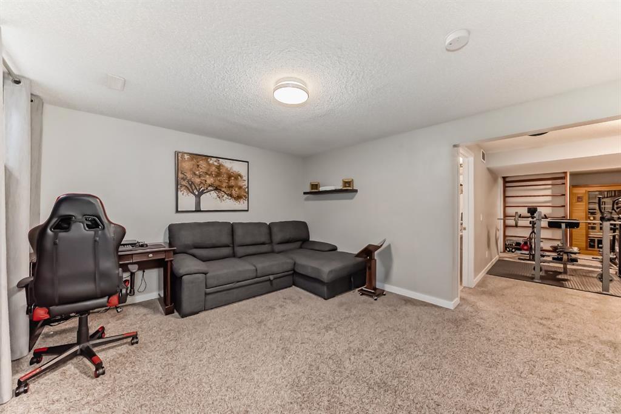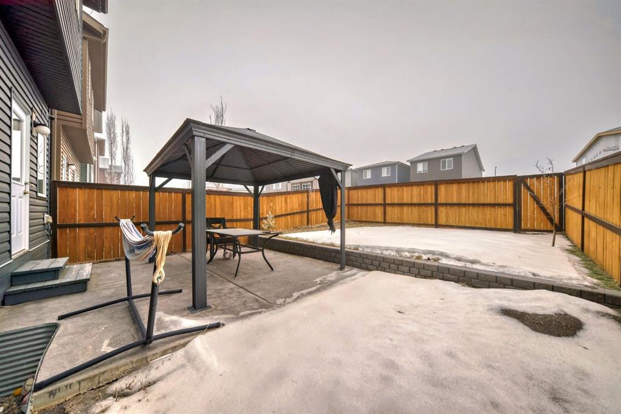

179 Legacy Reach Manor SE
Calgary
Update on 2023-07-04 10:05:04 AM
$639,500
3
BEDROOMS
3 + 1
BATHROOMS
1500
SQUARE FEET
2015
YEAR BUILT
Welcome home! This beautifully appointed laned home with a single attached garage offers the perfect blend of comfort, style, and functionality, making it an ideal choice for first-time buyers and growing families alike. Step inside to discover a bright and inviting living space featuring a modern kitchen that has light oak-style laminate flooring, crisp white cabinetry, granite countertops, and stainless steel appliances. The spacious walk-in pantry provides ample storage for all your culinary needs, making meal prep a breeze. The main floor flows seamlessly into the dining and living areas, perfect for family gatherings or entertaining friends. Upstairs, you'll find a primary bedroom, complete with a 4-piece ensuite and a generous walk-in closet. Two additional bedrooms, a convenient laundry area, and another full bath complete the upper level, ensuring everyone has their own space. The fully finished basement is a highlight for extra living space, featuring a tiled full bath, a spacious recreation room for movie nights or kids' playdates, and a versatile flex space currently set up as a workout area. The possibilities are endless! Outside, enjoy your fenced, landscaped yard with a concrete patio is perfect for summer barbecues or relaxing evenings under the stars, and the home backs onto a laneway. Located in a vibrant community, you’ll have easy access to parks, schools, shopping, and restaurants, making this home not just a place to live, but a lifestyle to enjoy. Don’t miss this opportunity to own a fantastic starter home in a sought-after neighborhood. Schedule your private viewing today and make this charming laned home your own!
| COMMUNITY | Legacy |
| TYPE | Residential |
| STYLE | TSTOR |
| YEAR BUILT | 2015 |
| SQUARE FOOTAGE | 1500.0 |
| BEDROOMS | 3 |
| BATHROOMS | 4 |
| BASEMENT | Finished, Full Basement |
| FEATURES |
| GARAGE | Yes |
| PARKING | SIAttached |
| ROOF | Asphalt Shingle |
| LOT SQFT | 258 |
| ROOMS | DIMENSIONS (m) | LEVEL |
|---|---|---|
| Master Bedroom | 4.27 x 4.55 | Upper |
| Second Bedroom | 3.10 x 2.74 | Upper |
| Third Bedroom | 3.43 x 2.90 | Upper |
| Dining Room | 3.33 x 1.88 | Main |
| Family Room | 3.76 x 4.29 | Basement |
| Kitchen | 3.25 x 2.69 | Main |
| Living Room | 3.81 x 4.57 | Main |
INTERIOR
None, Forced Air,
EXTERIOR
Back Lane, Back Yard, Rectangular Lot
Broker
Ally Realty
Agent

