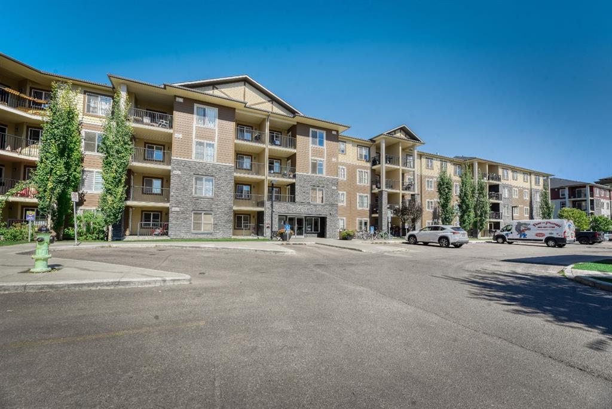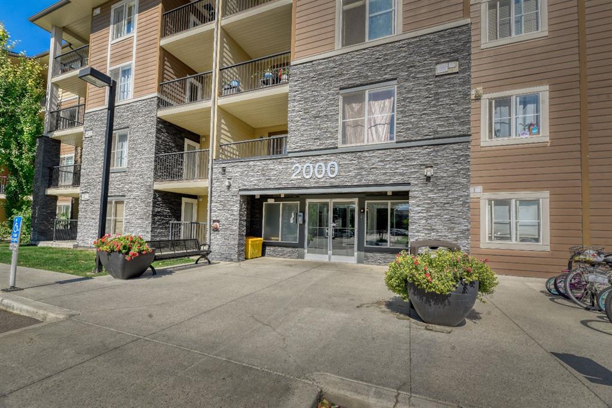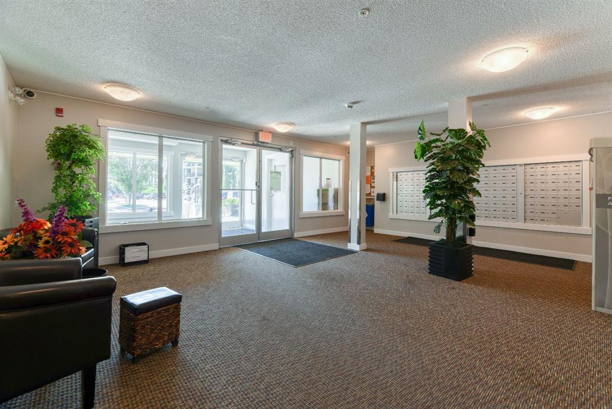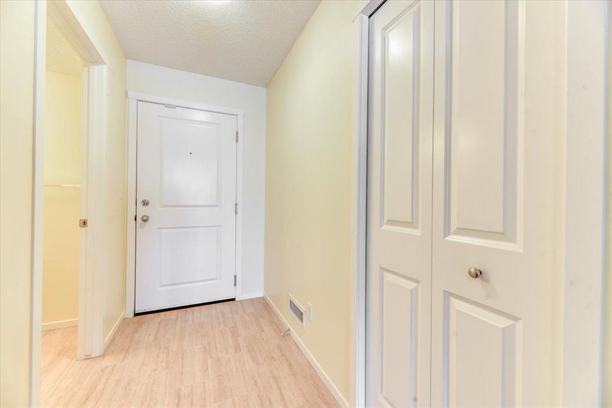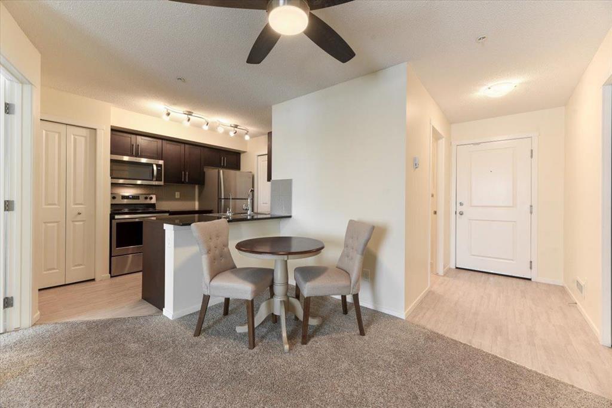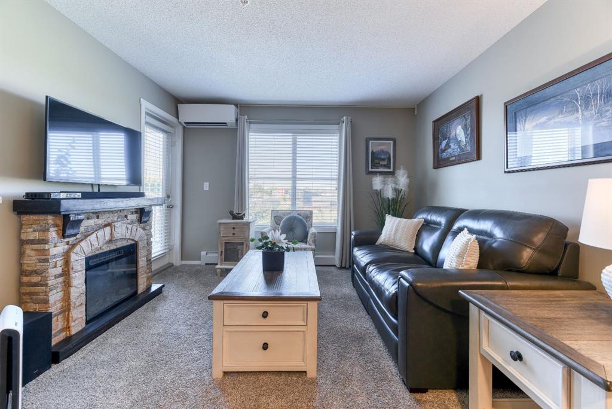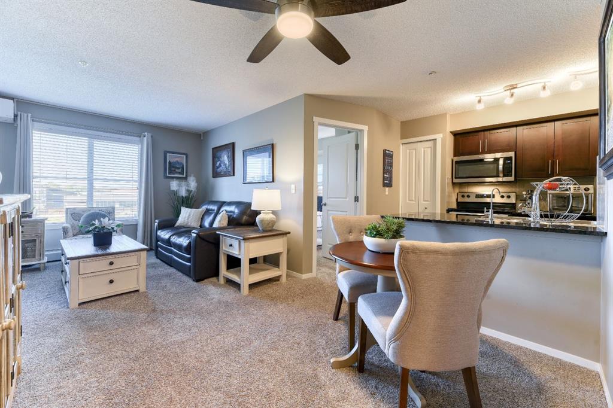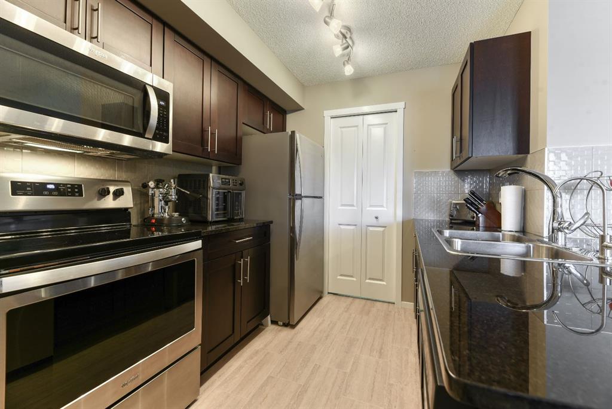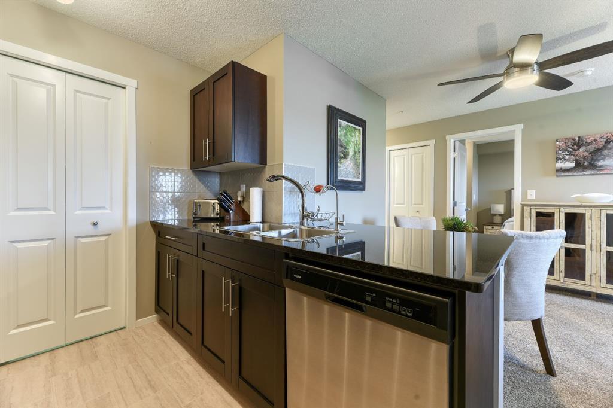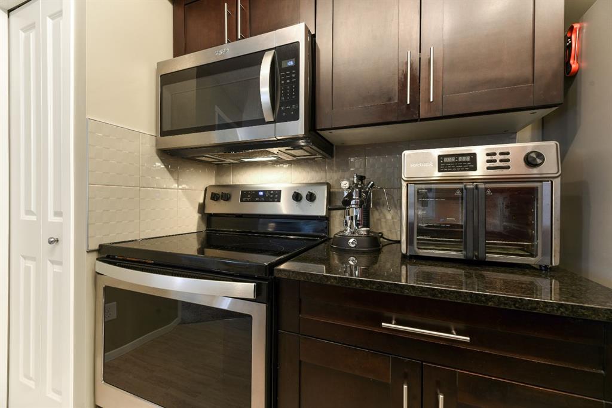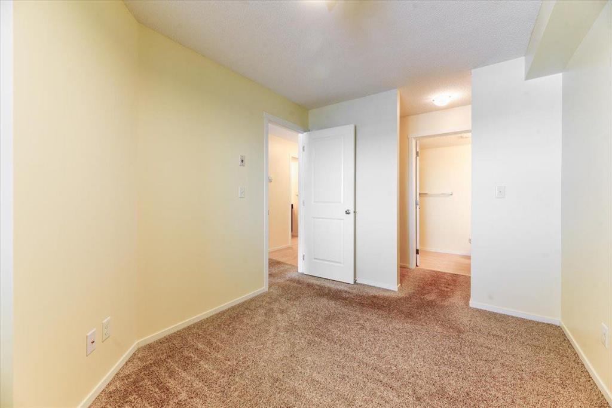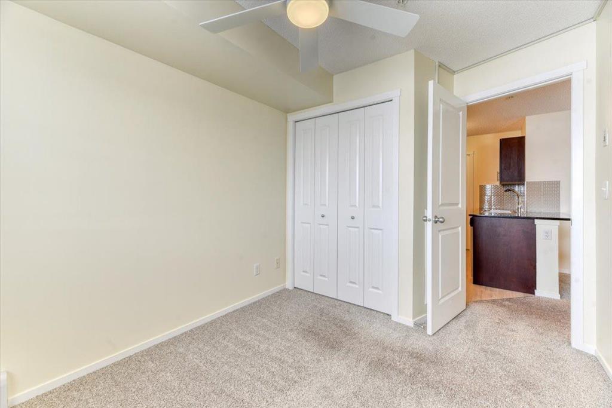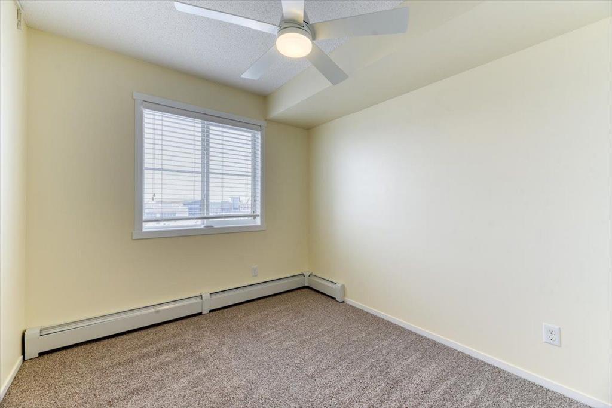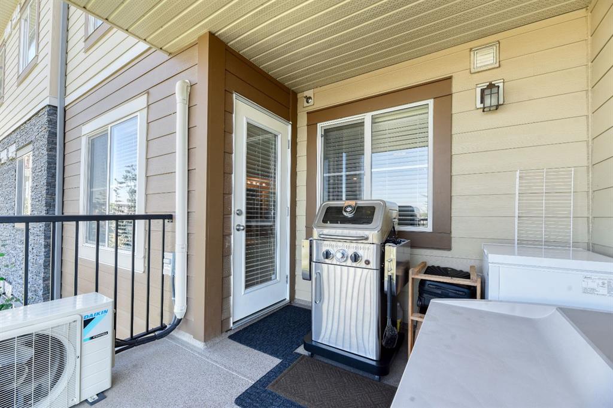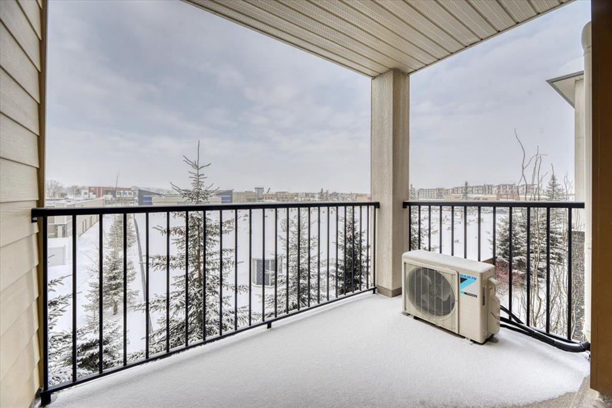

2332, 81 Legacy Boulevard SE
Calgary
Update on 2023-07-04 10:05:04 AM
$329,000
2
BEDROOMS
2 + 0
BATHROOMS
705
SQUARE FEET
2017
YEAR BUILT
Discover the charm and convenience of this newly listed two-bedroom, two-bathroom condo, perfect for those who appreciate the finer details and a touch of historical intrigue. Freshly painted walls and impeccably cleaned carpets welcome you into a cozy 705 square foot retreat that is both airy and intimate. The heart of this home features a mini-split air conditioning and heat pump system, ensuring your comfort no matter the season. Added touches like ceiling fans in all rooms and an electric fireplace create a pleasant ambiance throughout. The kitchen boasts an under-the-counter water purification system, enhancing your culinary experience. Additionally, the space is thoughtfully completed with a charming dining set, ideal for meals for two. Privacy and serenity are paramount here, with no directly opposite condos, busy highways, or parking lots to disrupt your peace. Instead, enjoy a unique view that includes glimpses of the majestic Rockies. Your picturesque outlook is complemented by a beautifully maintained small historic cemetery from 1889, rarely used and lush with green grass, adding a slice of tranquility and a sprinkle of history viewed from your windows. This condo offers a rare blend of modern comfort and historical charm in an exceptional location, perfect for those looking to enrich their living experience with a bit of the past. Ready to move in and make it your own serene sanctuary?
| COMMUNITY | Legacy |
| TYPE | Residential |
| STYLE | LOW |
| YEAR BUILT | 2017 |
| SQUARE FOOTAGE | 705.0 |
| BEDROOMS | 2 |
| BATHROOMS | 2 |
| BASEMENT | |
| FEATURES |
| GARAGE | No |
| PARKING | Titled, Underground |
| ROOF | |
| LOT SQFT | 0 |
| ROOMS | DIMENSIONS (m) | LEVEL |
|---|---|---|
| Master Bedroom | 2.64 x 4.11 | Main |
| Second Bedroom | 2.64 x 3.56 | Main |
| Third Bedroom | ||
| Dining Room | 3.81 x 2.51 | Main |
| Family Room | ||
| Kitchen | 2.41 x 3.18 | Main |
| Living Room | 3.38 x 3.20 | Main |
INTERIOR
Wall/Window Unit(s), Baseboard,
EXTERIOR
Broker
RE/MAX Complete Realty
Agent

