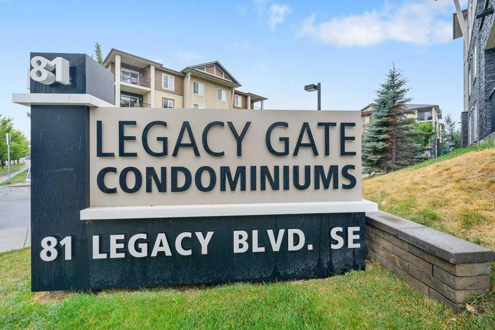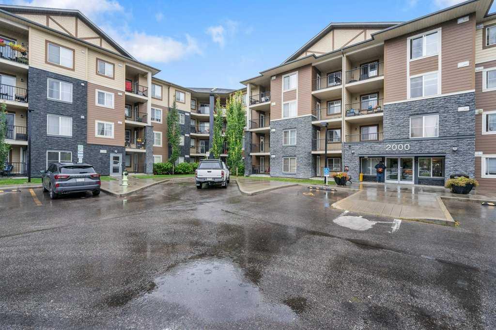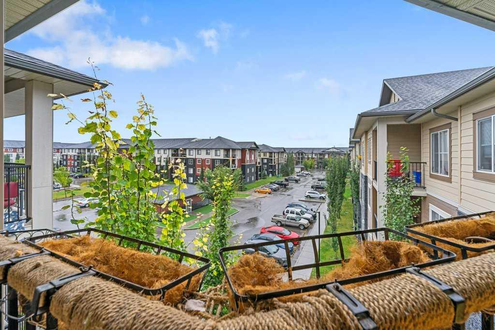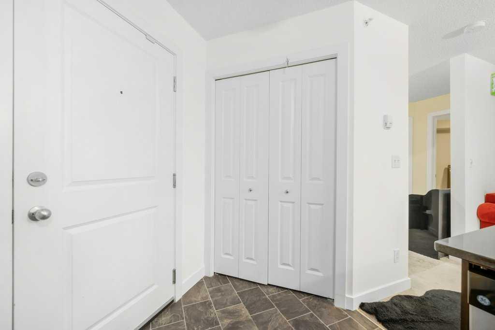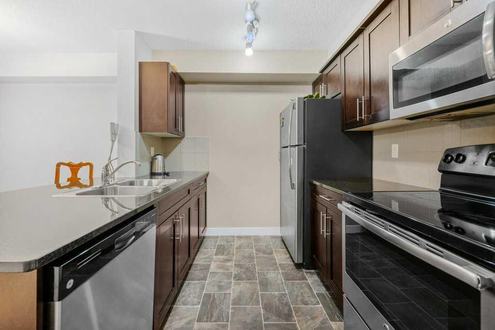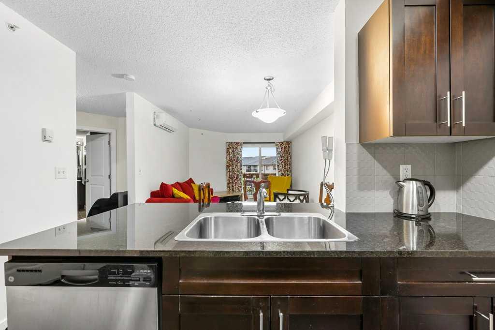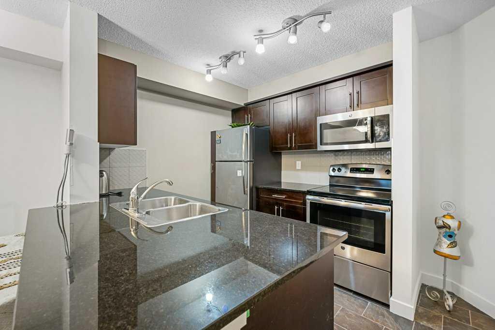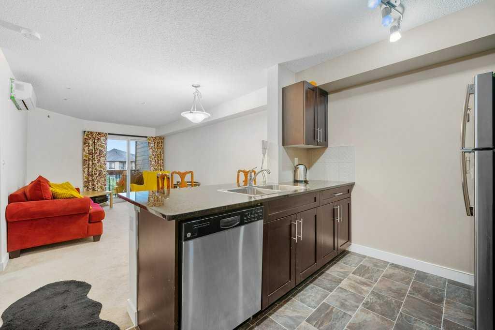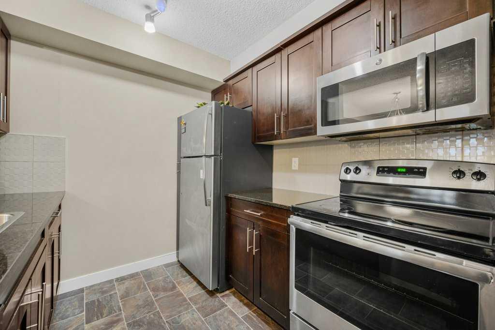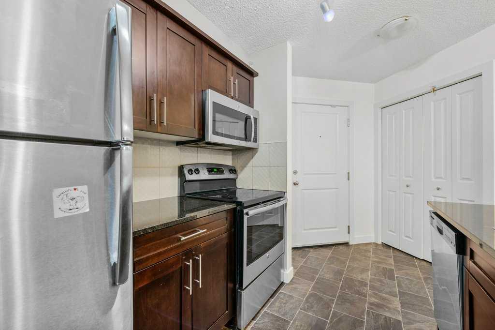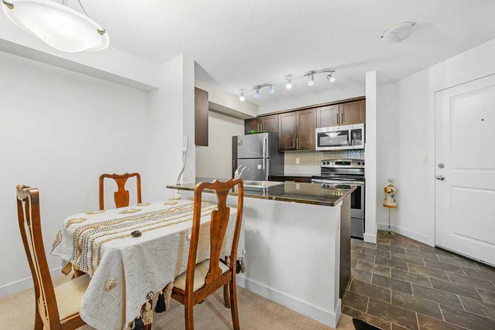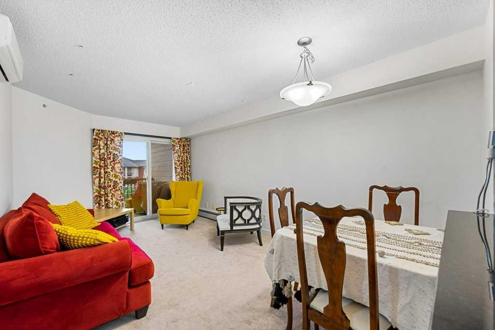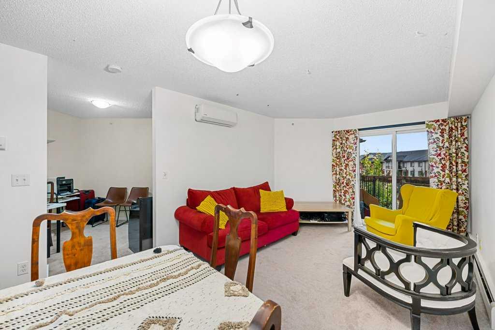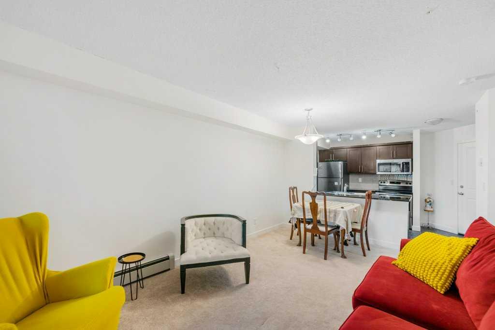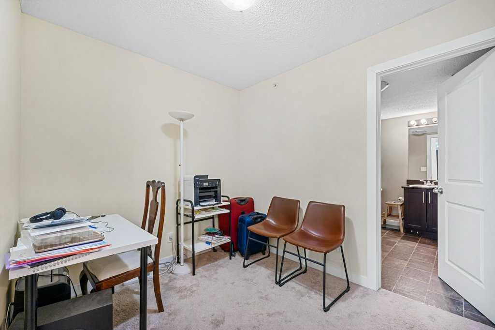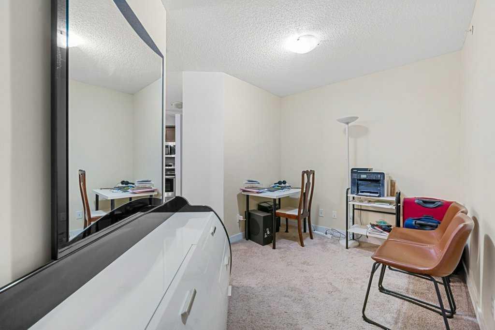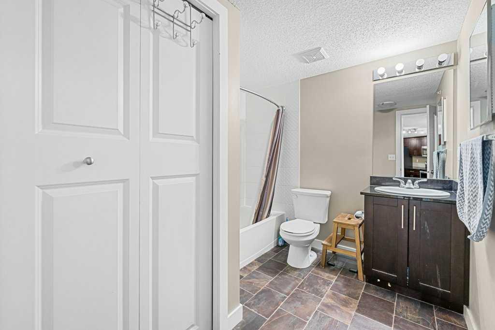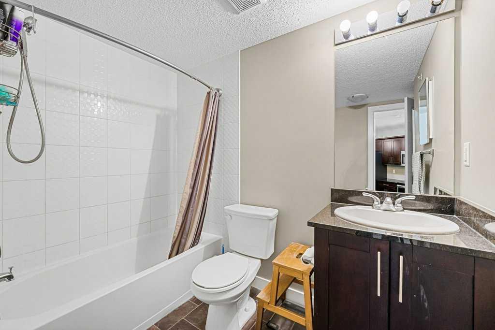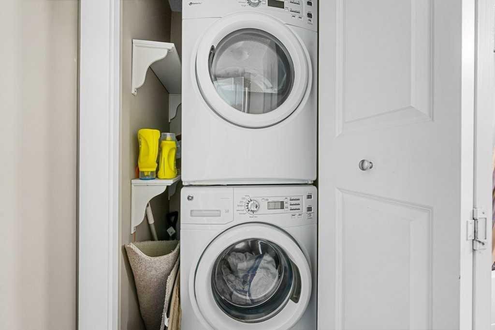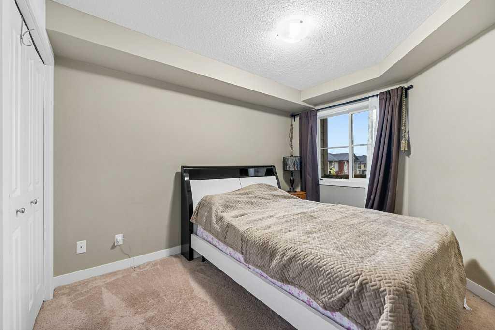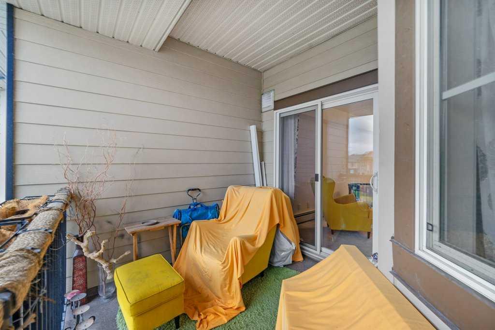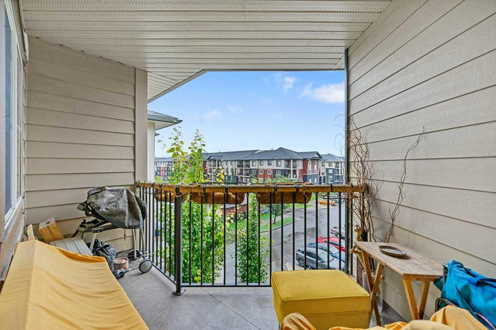

2417, 81 Legacy Boulevard SE
Calgary
Update on 2023-07-04 10:05:04 AM
$254,900
1
BEDROOMS
1 + 0
BATHROOMS
591
SQUARE FEET
2015
YEAR BUILT
Welcome to the popular development of Legacy Gate in the amenity rich community of Legacy! Walk to local restaurants, shopping, schools, transit stops & more. South Calgary Hospital close by. Miles of paved pathways offering biking & scenic walks in nature along the valley ridge, Fish Creek Park, community parks & water features. Located on the top floor with no one above you but the birds! Quiet corner location with open views of the treed courtyard. Sunny south exposure floods the balcony & unit in natural light. Inside you’ll discover an open, functional plan. The kitchen is open to the main living space perfect for entertaining! It has plenty of Maple cabinets, stainless steel appliances and granite counter tops. Enjoy casual dining at the sit up breakfast bar or sit at the table in the dining room. Roomy primary bedroom has space for a Queen bed and dresser. The additional den area offers space for a home office, storage or guest bedroom. Convenient in suite laundry. Full bathroom with tiled floors. The balcony offers lots of room for additional storage, a BBQ & chairs to enjoy the fresh outdoor air & pleasant views. Assigned parking stall is conveniently located close to the front entrance to the building. Come enjoy the maintenance free lifestyle this affordable condo offers!
| COMMUNITY | Legacy |
| TYPE | Residential |
| STYLE | APRT |
| YEAR BUILT | 2015 |
| SQUARE FOOTAGE | 590.8 |
| BEDROOMS | 1 |
| BATHROOMS | 1 |
| BASEMENT | No Basement |
| FEATURES |
| GARAGE | No |
| PARKING | Stall |
| ROOF | |
| LOT SQFT | 0 |
| ROOMS | DIMENSIONS (m) | LEVEL |
|---|---|---|
| Master Bedroom | 4.01 x 3.58 | Main |
| Second Bedroom | ||
| Third Bedroom | ||
| Dining Room | 1.98 x 3.30 | Main |
| Family Room | ||
| Kitchen | 2.39 x 2.41 | Main |
| Living Room | 3.63 x 3.20 | Main |
INTERIOR
Central Air, Baseboard, Natural Gas,
EXTERIOR
Other
Broker
RE/MAX Realty Professionals
Agent

