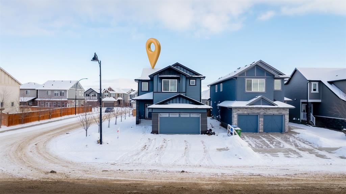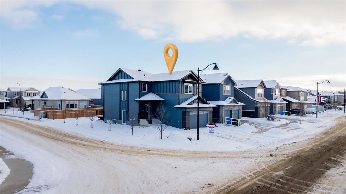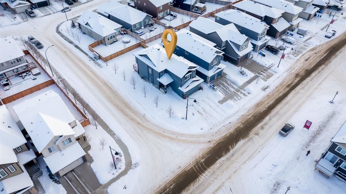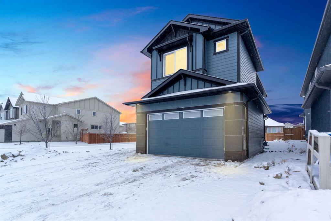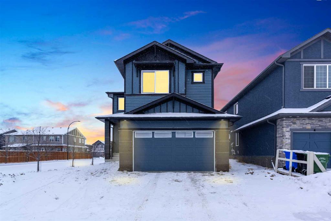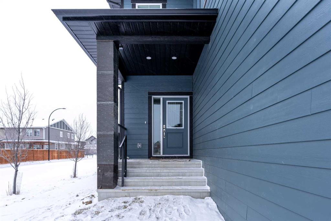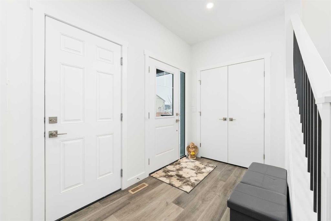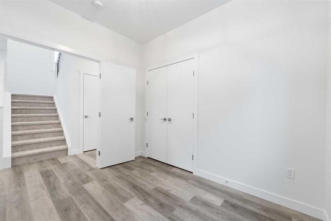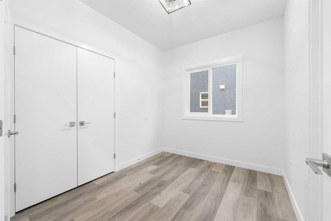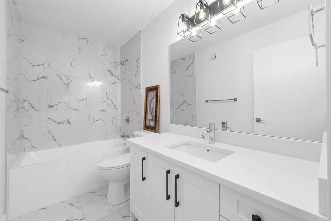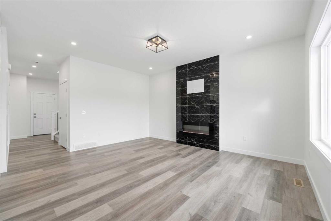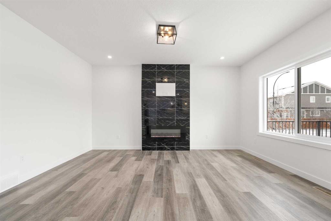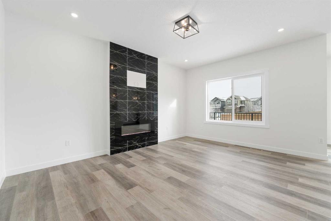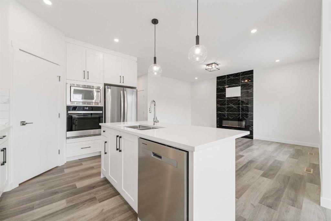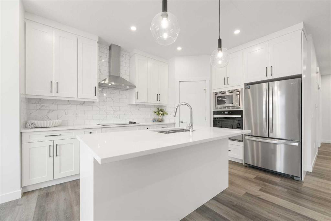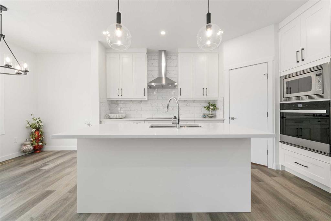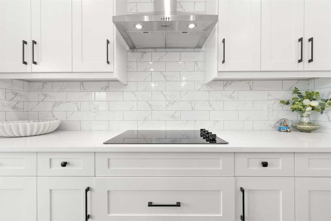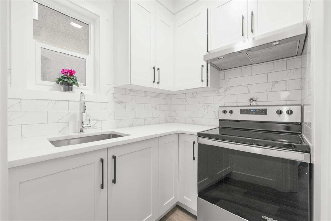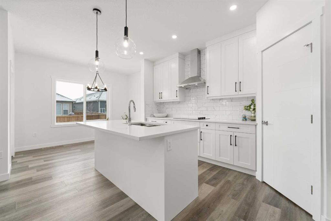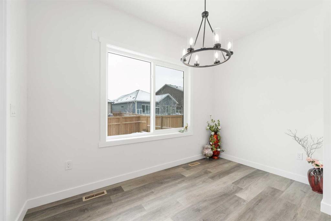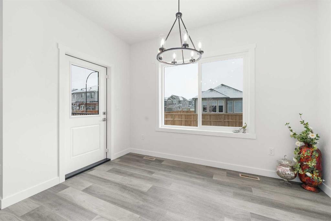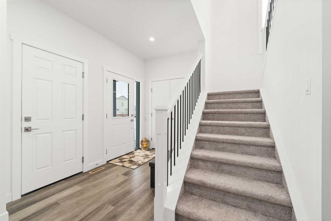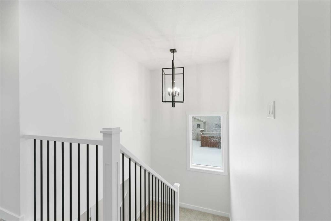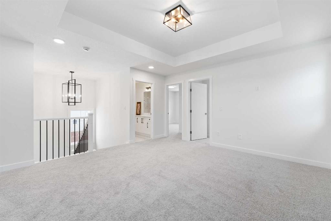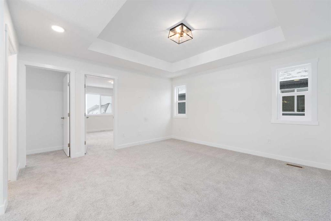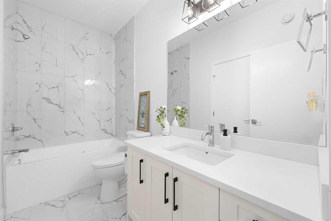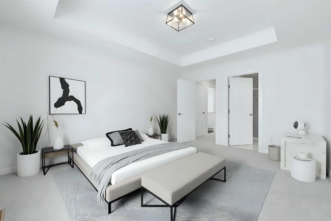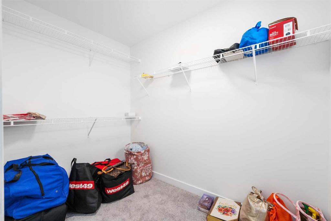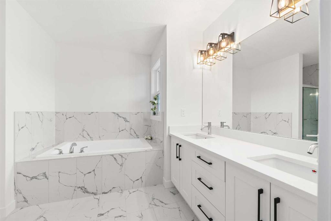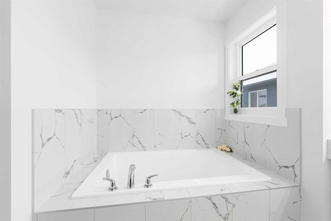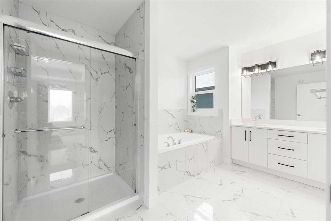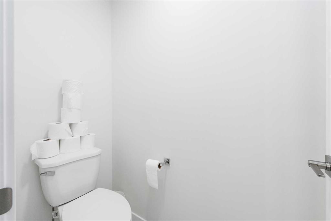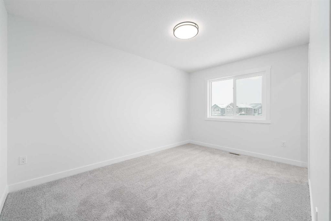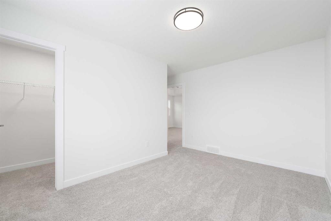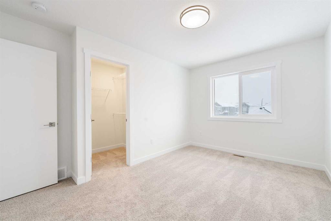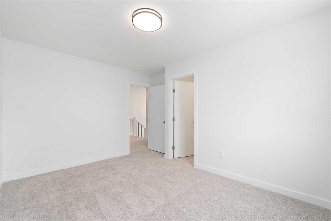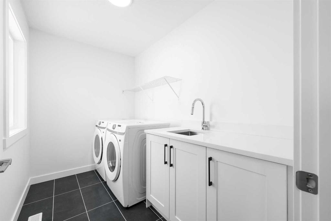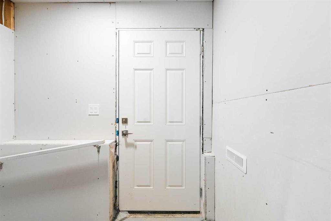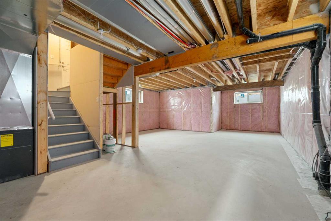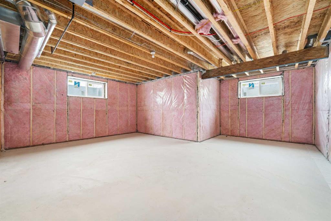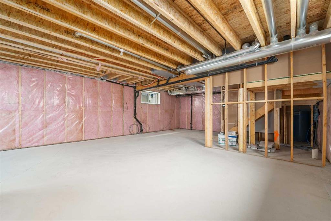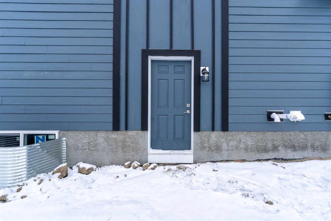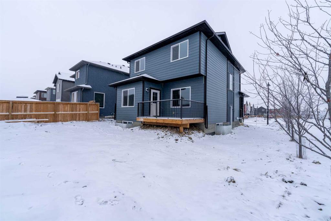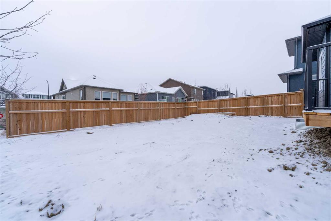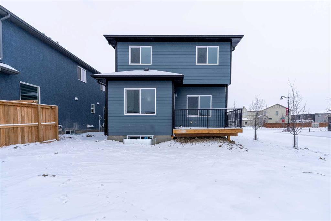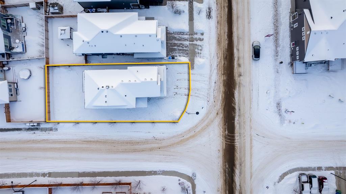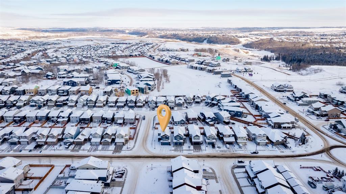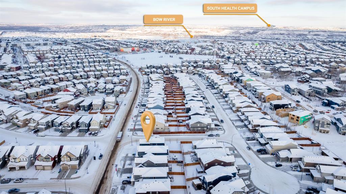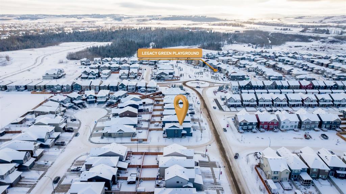

404 Legacy View SE
Calgary
Update on 2023-07-04 10:05:04 AM
$759,900
4
BEDROOMS
3 + 0
BATHROOMS
2102
SQUARE FEET
2024
YEAR BUILT
Welcome to this stunning 4-bedroom, 3-bathroom home situated on a spacious 5,160 sq. ft. corner lot, offering 2,100 sq. ft. of living space plus an 812.92 sq. ft. undeveloped basement. The main floor boasts a wide entrance with 9 ft. ceilings, luxury vinyl plank flooring throughout, and ceramic tiles in all bathrooms extending to the ceiling. A full bedroom 8'3" x 9'11" with a classic two door closet and 4-piece Jack and Jill bathroom, providing easy access from both the bedroom and main living area. The open-concept living room features a striking electric fireplace with full-height tiling, leading into a spacious dining area. The modern kitchen is designed for both style and functionality, featuring quartz countertops, built-in appliances, an electric cooktop, and extended cabinetry reaching the ceiling for maximum storage. Additionally, the spice kitchen offers a separate electric range, range hood, ample storage cabinets up to the ceiling, and a window for ventilation. The upper floor features a wide staircase with elegant metal spindles leading to a huge bonus room with large windows and a tray ceiling, providing the perfect family retreat. The primary bedroom is generously sized with a tray ceiling, a luxurious 5-piece ensuite with modern ceramic tiles, a standing shower, quartz countertops, and a walk-in closet. Two additional oversized bedrooms each come with walk-in closets and share a 4-piece main bathroom. The laundry room, conveniently located on the upper floor, is tiled and includes a sink, offering extra functionality and storage space. The basement, with a separate side entrance, features high ceilings and endless possibilities—perfect for a home theater, rec room, or a future 2-bedroom legal suite (subject to City of Calgary approval). The exterior of this home is just as impressive, with a finished deck complete with railing and a gas line, perfect for outdoor gatherings.
| COMMUNITY | Legacy |
| TYPE | Residential |
| STYLE | TSTOR |
| YEAR BUILT | 2024 |
| SQUARE FOOTAGE | 2101.6 |
| BEDROOMS | 4 |
| BATHROOMS | 3 |
| BASEMENT | EE, Full Basement, UFinished |
| FEATURES |
| GARAGE | Yes |
| PARKING | DBAttached |
| ROOF | Asphalt Shingle |
| LOT SQFT | 479 |
| ROOMS | DIMENSIONS (m) | LEVEL |
|---|---|---|
| Master Bedroom | 3.68 x 4.52 | Upper |
| Second Bedroom | 3.02 x 2.51 | Main |
| Third Bedroom | 3.96 x 4.17 | Upper |
| Dining Room | 3.51 x 2.11 | Main |
| Family Room | ||
| Kitchen | 3.12 x 4.32 | Main |
| Living Room | 4.19 x 4.93 | Main |
INTERIOR
None, Central, Electric
EXTERIOR
Corner Lot
Broker
RE/MAX Real Estate (Mountain View)
Agent

