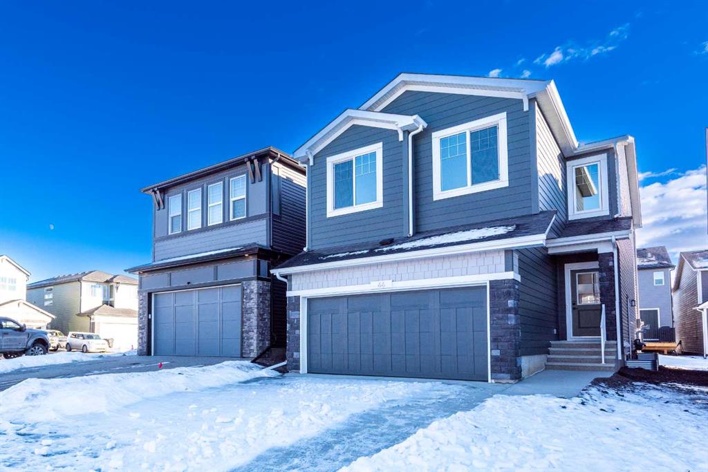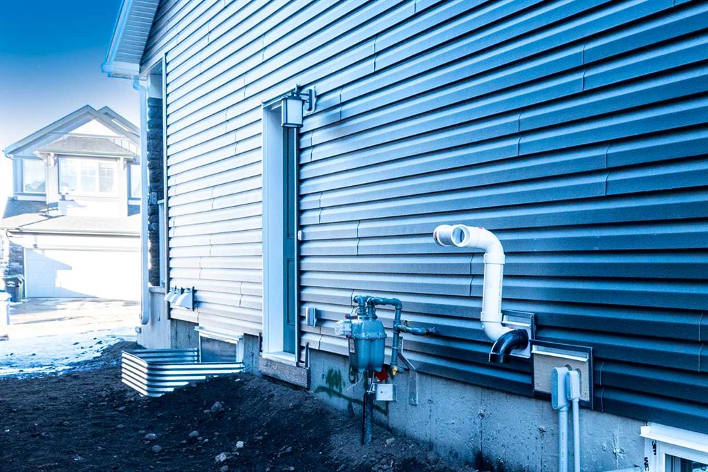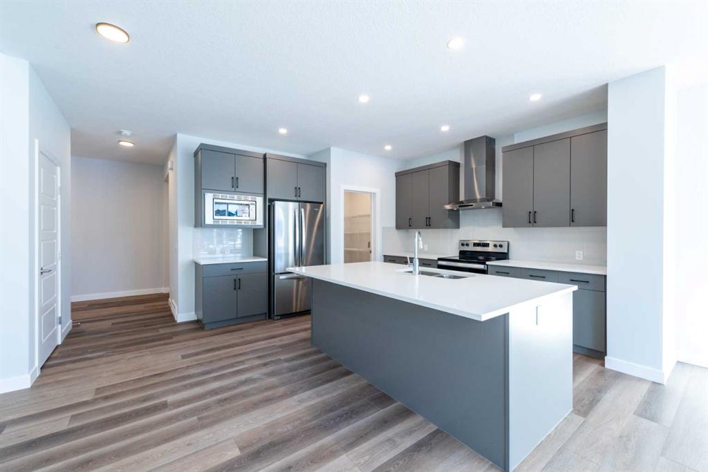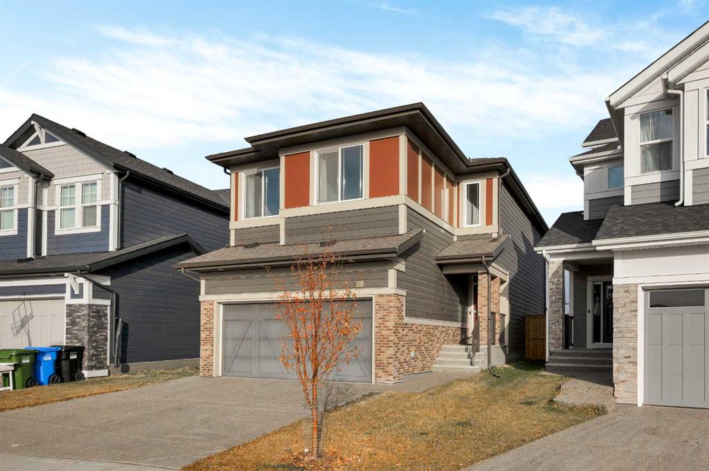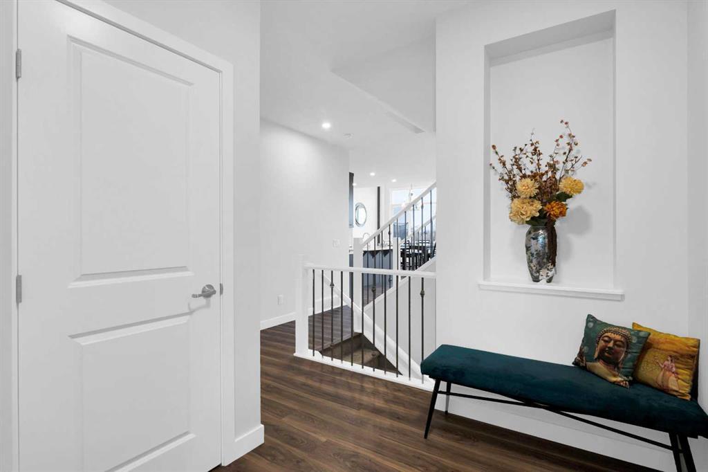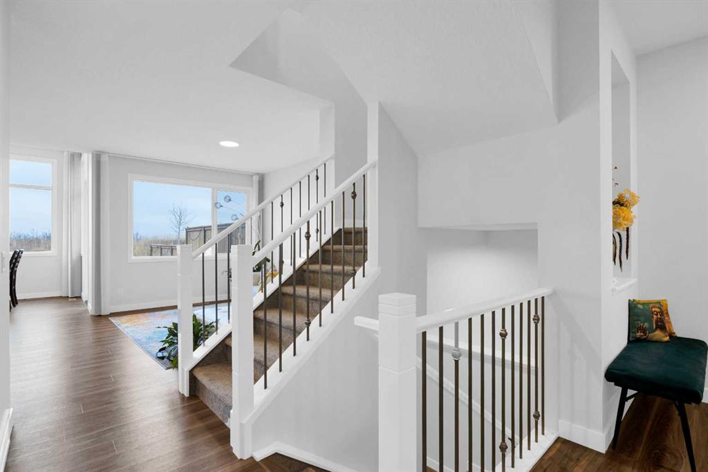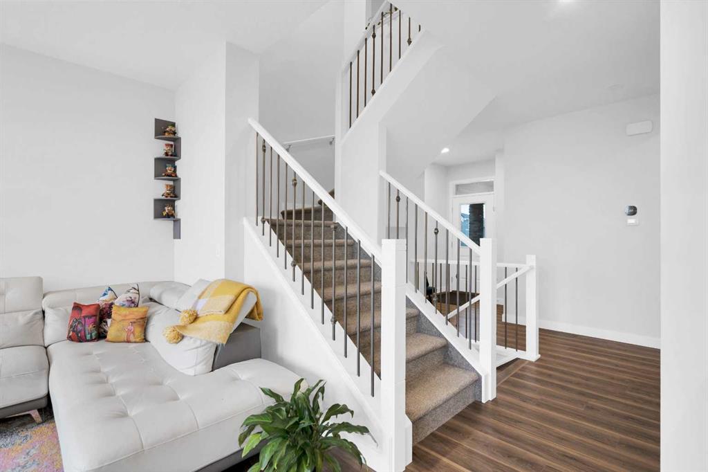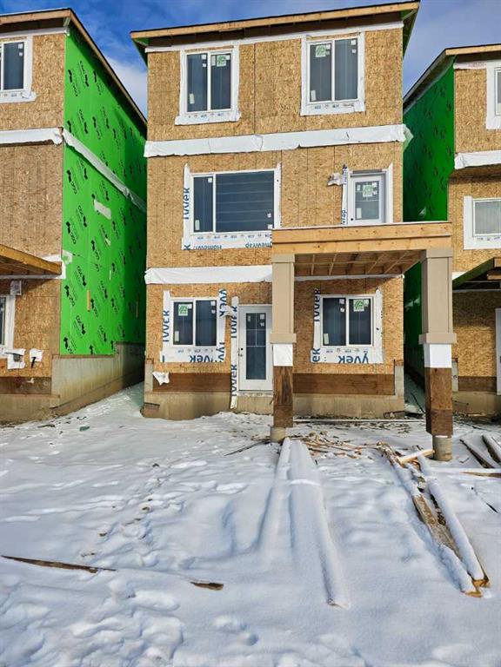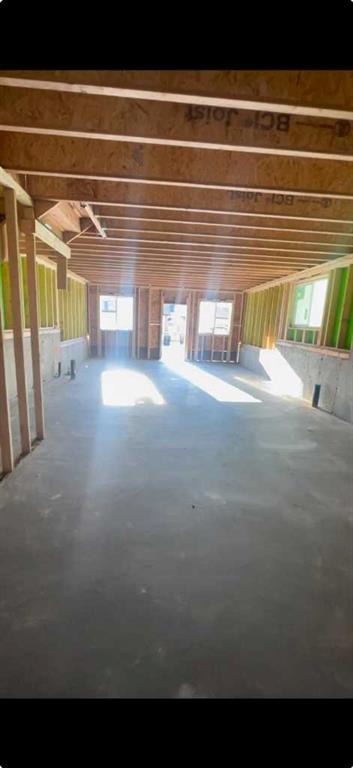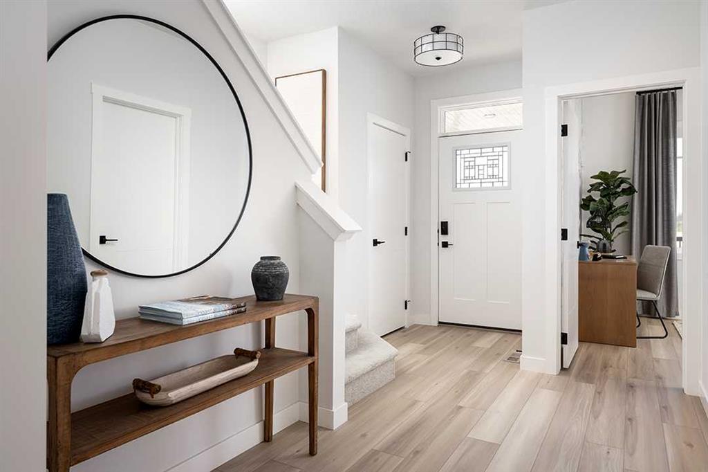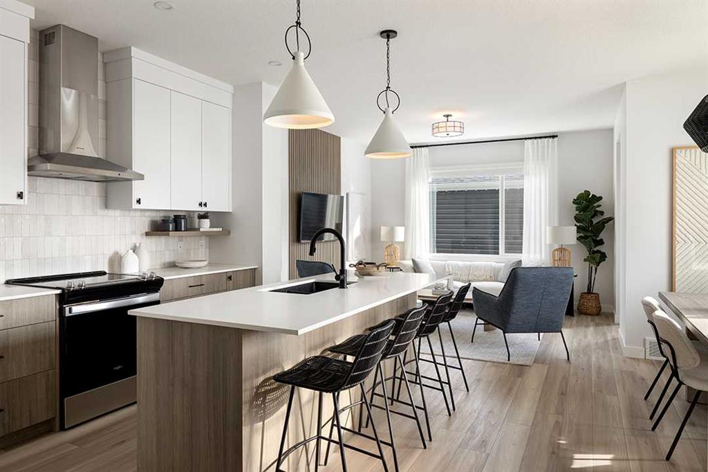

81 Legacy Reach Crescent SE
Calgary
Update on 2023-07-04 10:05:04 AM
$749,000
3
BEDROOMS
2 + 1
BATHROOMS
2157
SQUARE FEET
2022
YEAR BUILT
Discover this stunning 2100+ sq. ft. almost new build in the award-winning, family friendly community of Legacy. Step inside and be greeted by a bright and spacious open-concept main floor, perfect for both everyday living & entertaining. The impressive electric fireplace is sure to catch your eye. The gourmet kitchen boasts elegant cabinetry, stainless steel appliances & a large island with quartz countertops, offering a blend of style & functionality. A versatile flex space off the kitchen is ideal for an office or homework space. Upstairs, you'll find a cozy bonus room that's perfect for family movie nights, a large primary suite complete with a walk-in closet & a luxurious 5-pce ensuite bath & 2 additional spacious bedrooms with walk-in closets. Central A/C make this home comfortable all year long! The basement is a blank canvas, ready for your personal touch. Quick possession is possible - move in & make it yours for the holidays! Come experience what this incredible home & community have to offer. Being 1-year old, it comes with blinds, washer, dryer, 2 back yard fences (only one left), grass in the front AND there is NO GST payable.
| COMMUNITY | Legacy |
| TYPE | Residential |
| STYLE | TSTOR |
| YEAR BUILT | 2022 |
| SQUARE FOOTAGE | 2156.9 |
| BEDROOMS | 3 |
| BATHROOMS | 3 |
| BASEMENT | Full Basement, UFinished |
| FEATURES |
| GARAGE | Yes |
| PARKING | DBAttached |
| ROOF | Asphalt Shingle |
| LOT SQFT | 299 |
| ROOMS | DIMENSIONS (m) | LEVEL |
|---|---|---|
| Master Bedroom | 3.96 x 4.57 | Upper |
| Second Bedroom | 3.00 x 4.14 | Upper |
| Third Bedroom | 4.01 x 3.05 | Upper |
| Dining Room | 3.51 x 3.28 | Main |
| Family Room | ||
| Kitchen | 2.95 x 4.45 | Main |
| Living Room | 4.04 x 5.00 | Main |
INTERIOR
Central Air, Forced Air, Natural Gas, Electric
EXTERIOR
Level, Rectangular Lot
Broker
RE/MAX Key
Agent

























































