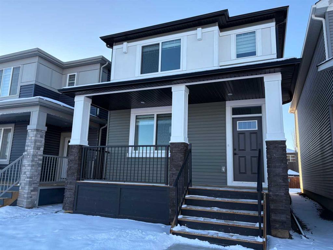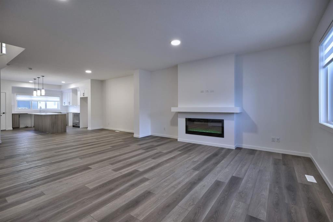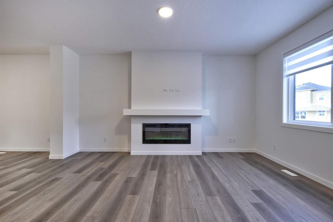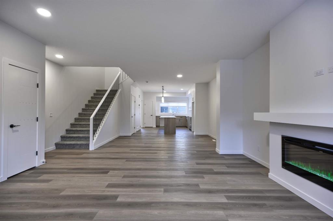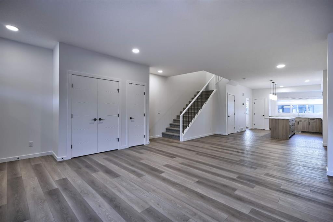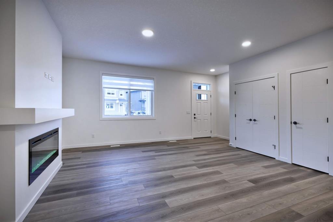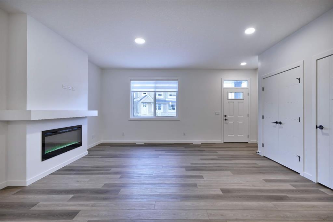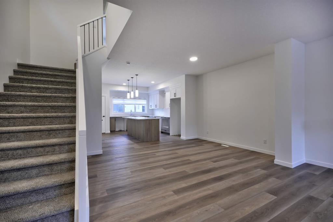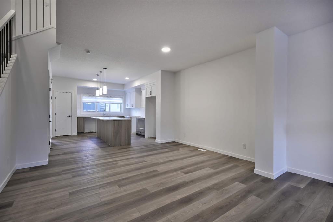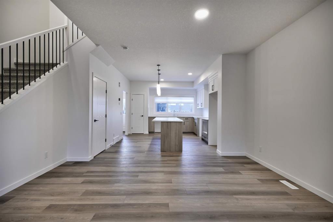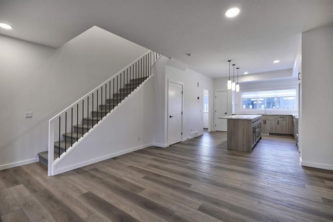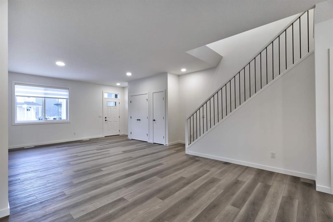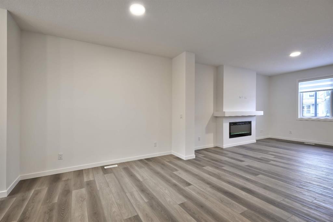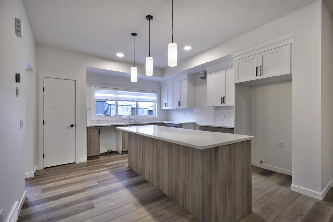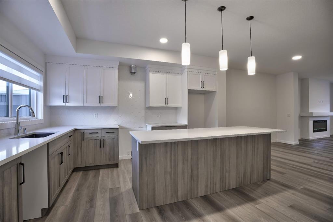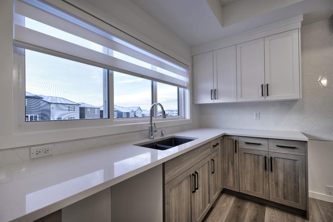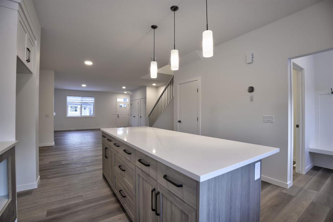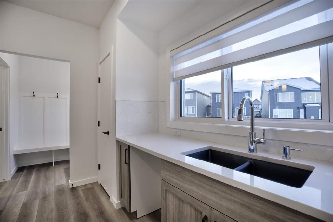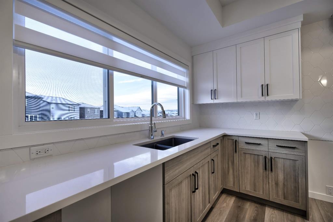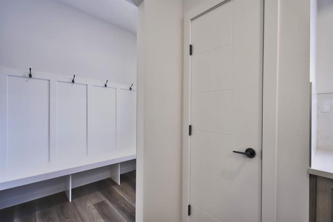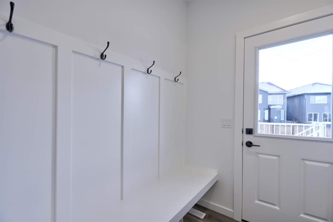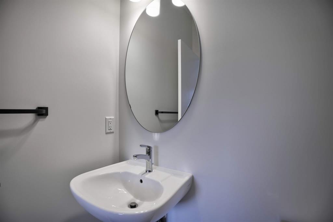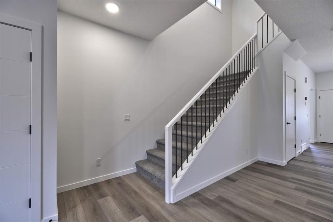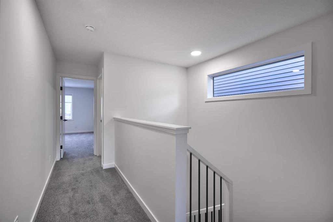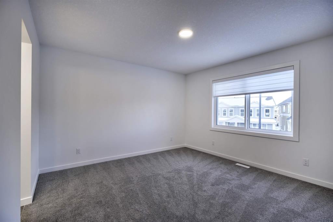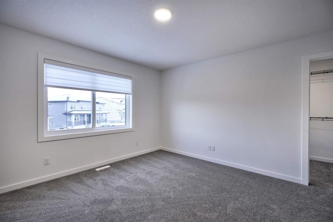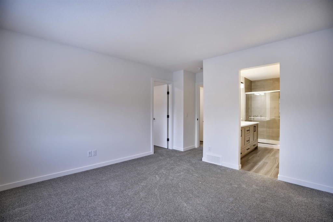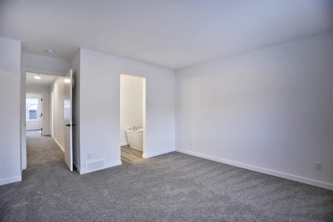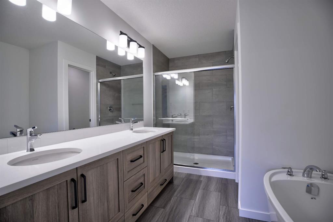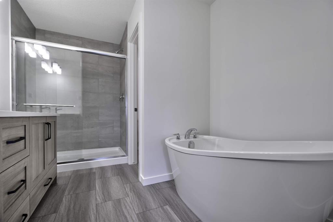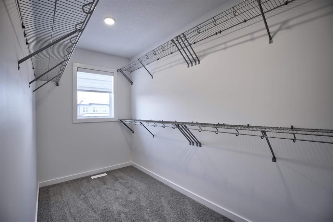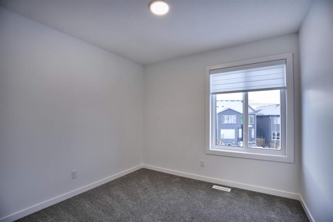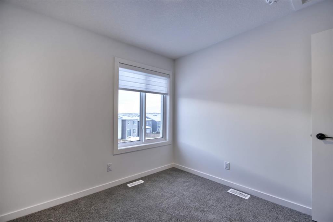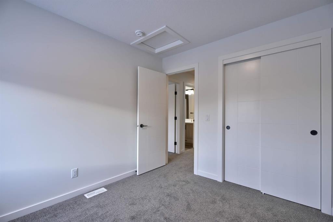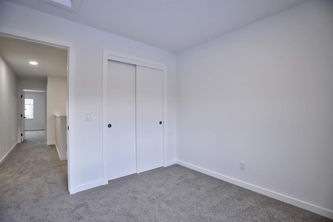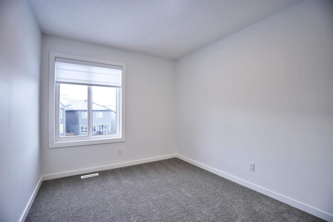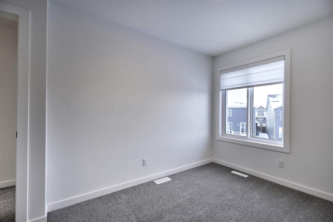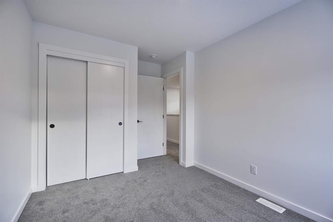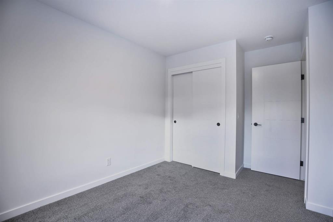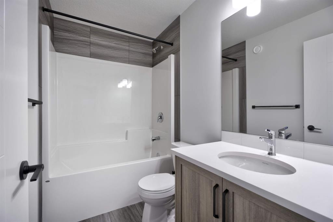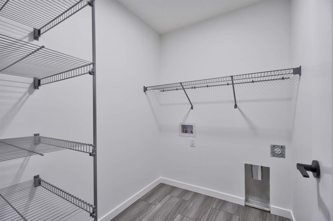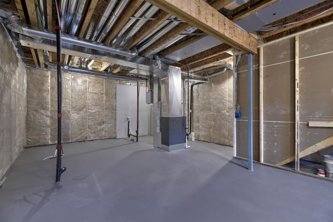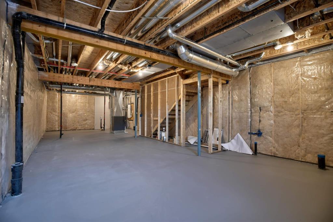

97 Legacy Reach Circle SE
Calgary
Update on 2023-07-04 10:05:04 AM
$639,900
3
BEDROOMS
2 + 1
BATHROOMS
1755
SQUARE FEET
2025
YEAR BUILT
*LOOK MASTER BUILDER has added a long list of Builder upgrades to this amazing wide open home to ensure that you'll be thrilled with the final results on the possession day! Check and compare the standard features : 8 ft. long kitchen island that has 8 drawers(2 pots and pans and 6 cutlery) and 4 doors - a full length eating bar and 1" thick quartz countertop, 3 stylish pendant lights over the island, soft close cabinet doors and soft close drawers, two tone kitchen cabinets, "shaker styled" cabinet doors, cabinets roughed-in for a built-in microwave, chimney hood fan rough-in, spacious kitchen pantry, 36" high upper cabinets, stylish Blanco Silgranit kitchen sink with soap dispenser, gasline for a gas stove, 7' wide kitchen window, large great room with 50" wide fireplace, a fireplace mantle, an in-wall conduit for a TV above the fireplace mantle, white "Zebra Blinds" window coverings, Berkley modern interior doors that provide more sound reduction, sturdy satin nickel wire shelving, California knockdown textured ceilings throughout, exquisite QUEST XL Luxury Vinyl Plank flooring on the main floor, dignified vinyl tile to be installed in the upper bathrooms and laundry room, 4' wide staircase to the upper floor, 16' of black metal spindles from main floor to upper floor, black door handles, black hinges and matte black bathroom hardware, large 36 sf. laundry room, 6.76' long ensuite quartz countertop with 2 undermount sinks, free standing ensuite tub, 5' wide "TILED" ensuite shower (tiled to the ceiling) 1 row of tile above counters in upper bathrooms, bathroom vanities have a bottom drawer, the main bath tub has vinyl tile extended to the ceiling, the mudroom has a built-in bench and coat hooks unit, triple pane windows, side entry door to basement, full width front veranda, clean air filtration system(HRV), General Aire drip humidifier, 96% high efficiency 2 stage multi-speed furnace, 80 gal US hot water tank, ECOBEE SMART Thermostat with HRV control, 200 AMP electrical panel, 2 sewer backup valves, basement has plumbing rough-ins for a bathroom, laundry facilities and kitchen sink, 9 ft. foundation wall height, painted basement floor and stairs, soffit plug and switch, gasline for BBQ, elegant Prairie front elevation with tons of stone accenting and a $500 front landscaping certificate! The Builder has 6 other quick possession homes for sale in the community! RMS measurements taken from Builder's blueprints.
| COMMUNITY | Legacy |
| TYPE | Residential |
| STYLE | TSTOR |
| YEAR BUILT | 2025 |
| SQUARE FOOTAGE | 1755.0 |
| BEDROOMS | 3 |
| BATHROOMS | 3 |
| BASEMENT | EE, Full Basement, UFinished |
| FEATURES |
| GARAGE | No |
| PARKING | PParking Pad |
| ROOF | Asphalt Shingle |
| LOT SQFT | 284 |
| ROOMS | DIMENSIONS (m) | LEVEL |
|---|---|---|
| Master Bedroom | 12.50 x 13.00 | |
| Second Bedroom | 10.01 x 9.68 | |
| Third Bedroom | 11.00 x 8.99 | |
| Dining Room | 13.00 x 14.83 | Main |
| Family Room | ||
| Kitchen | 14.00 x 13.18 | Main |
| Living Room |
INTERIOR
None, High Efficiency, Forced Air, Humidity Control, Natural Gas, Electric, Great Room, Mantle
EXTERIOR
Back Lane, Back Yard
Broker
MaxWell Canyon Creek
Agent

