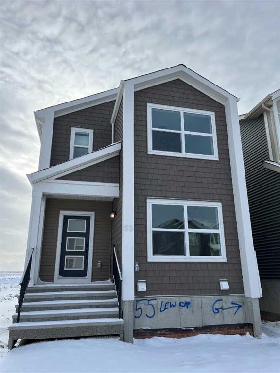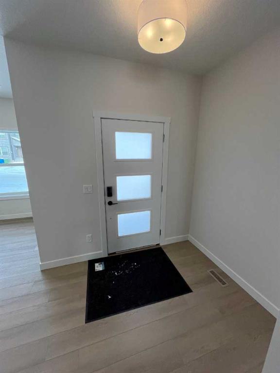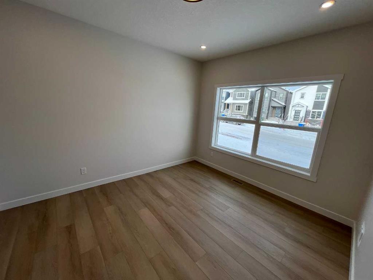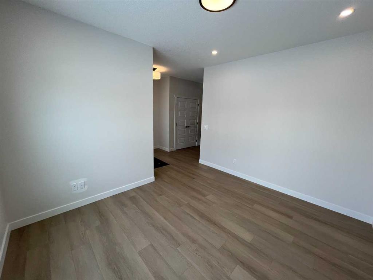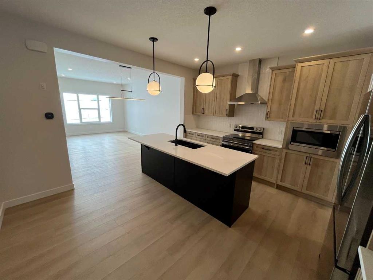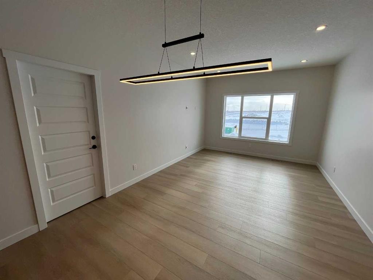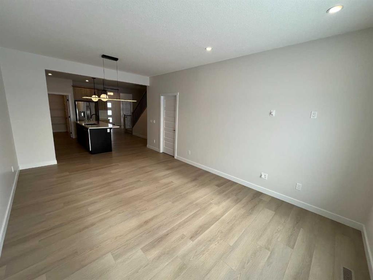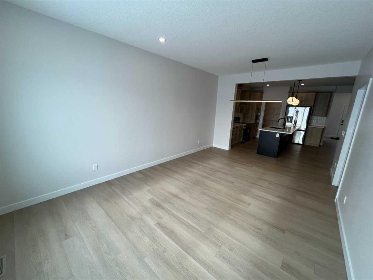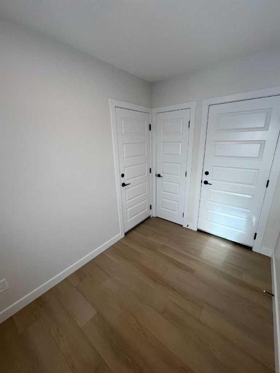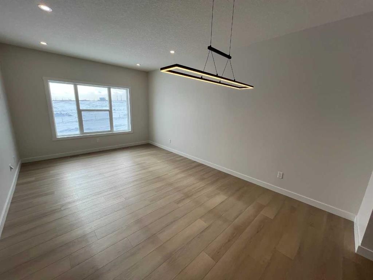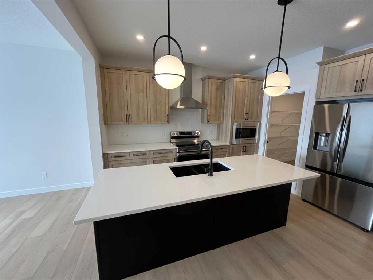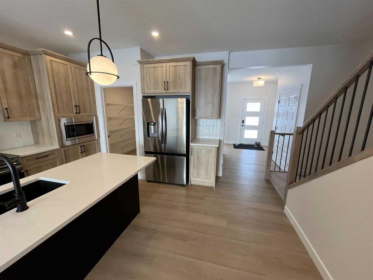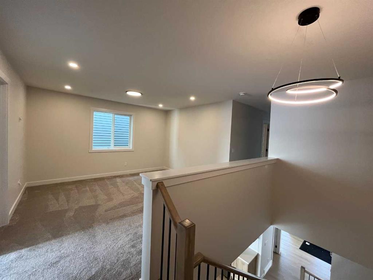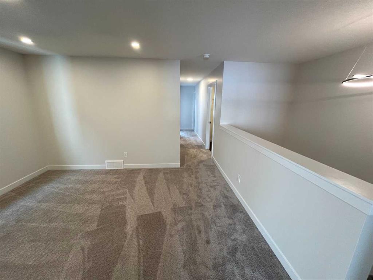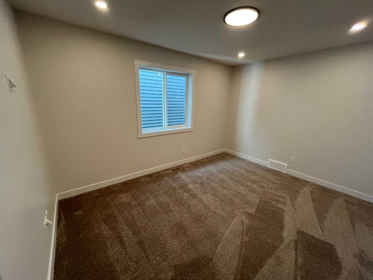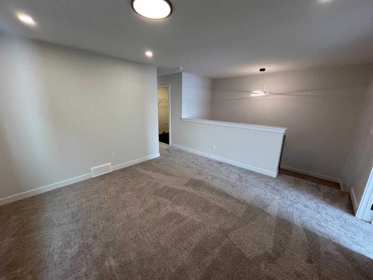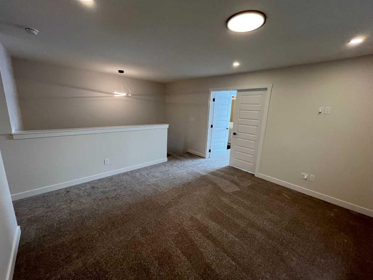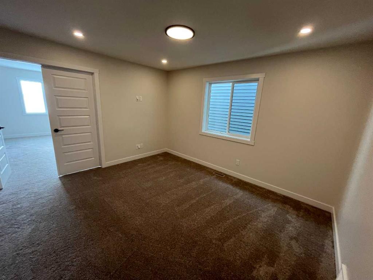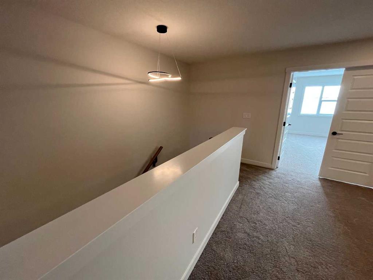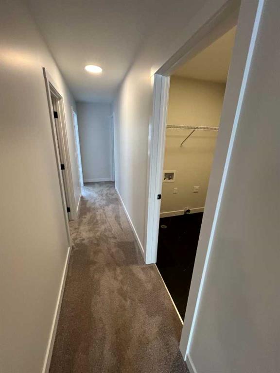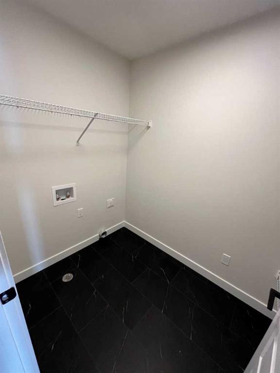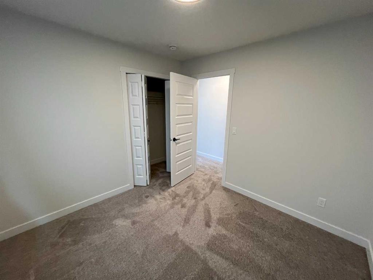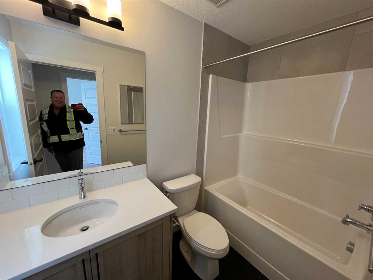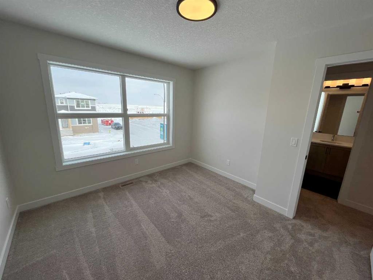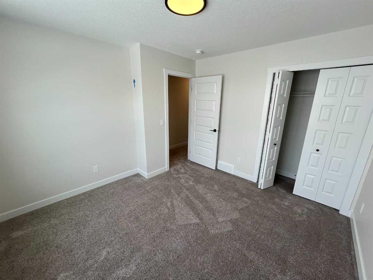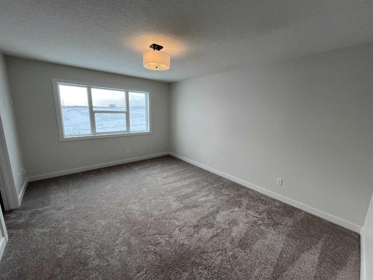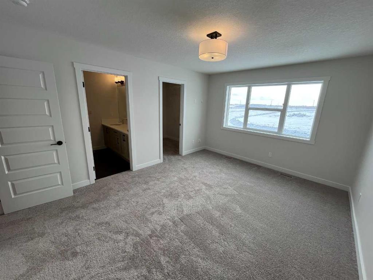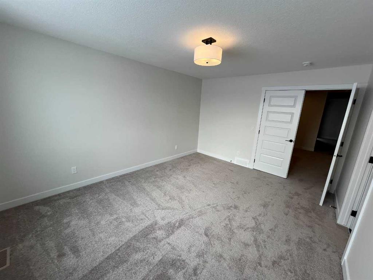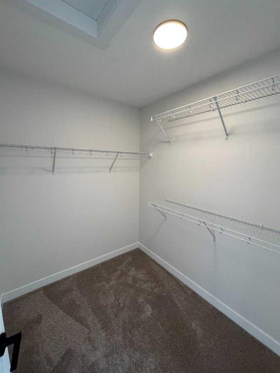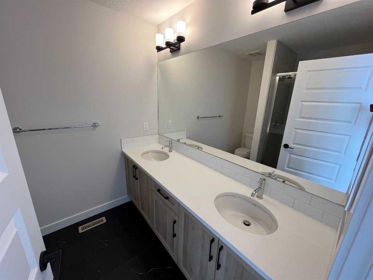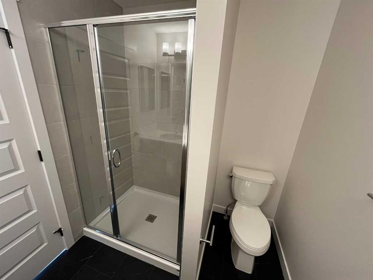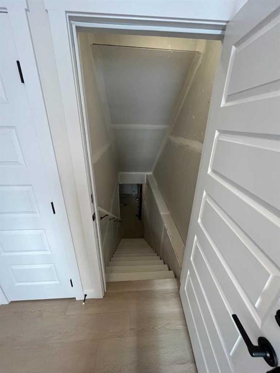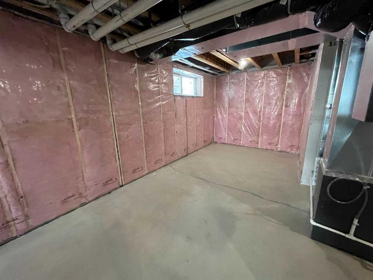

55 Lewiston Drive NE
Calgary
Update on 2023-07-04 10:05:04 AM
$690,882
3
BEDROOMS
2 + 1
BATHROOMS
1990
SQUARE FEET
2024
YEAR BUILT
Welcome to the Ruben by Genesis Builds, a stunning, 3-bedroom, 2.5-bath home designed for modern living. This thoughtfully designed residence features a main floor flex room, complemented by 9’ main and basement walls for a spacious feel. The open-to-above entryway foyer sets a grand tone, while the wrought iron spindle railing adds a touch of elegance. Enjoy luxurious finishes with granite/quartz countertops throughout, and a blend of LVP, LVT, and carpet flooring. Enhanced lighting with added potlights illuminates the flex room, upper loft, and master bedroom. The kitchen is a chef's dream, featuring stainless steel appliances, and gas line rough-ins for both the BBQ and range. The upper floor boasts a versatile bonus room and a convenient laundry area. Plus, a smart home package ensures modern convenience and connectivity throughout this beautiful home. Photos are of Actual Home.
| COMMUNITY | Lewisburg |
| TYPE | Residential |
| STYLE | TSTOR |
| YEAR BUILT | 2024 |
| SQUARE FOOTAGE | 1990.4 |
| BEDROOMS | 3 |
| BATHROOMS | 3 |
| BASEMENT | Full Basement, UFinished |
| FEATURES |
| GARAGE | No |
| PARKING | PParking Pad |
| ROOF | Asphalt Shingle |
| LOT SQFT | 280 |
| ROOMS | DIMENSIONS (m) | LEVEL |
|---|---|---|
| Master Bedroom | 4.57 x 3.58 | Upper |
| Second Bedroom | 2.74 x 3.05 | Upper |
| Third Bedroom | 3.35 x 3.45 | Upper |
| Dining Room | ||
| Family Room | ||
| Kitchen | ||
| Living Room |
INTERIOR
None, Forced Air, Natural Gas,
EXTERIOR
Back Lane, Back Yard
Broker
Bode Platform Inc.
Agent

