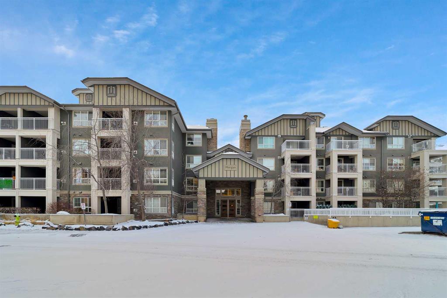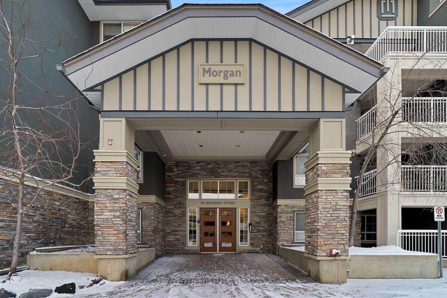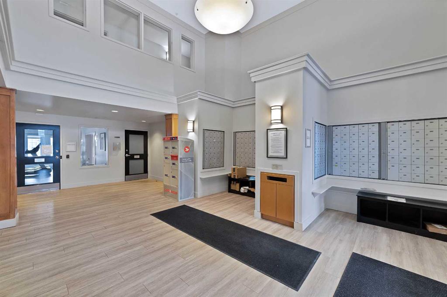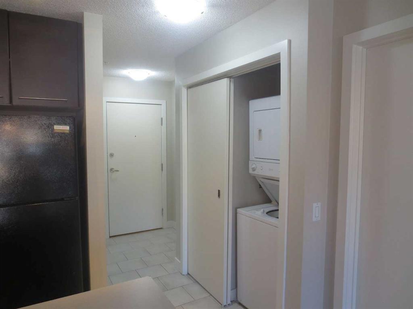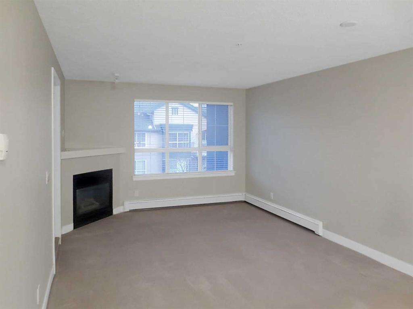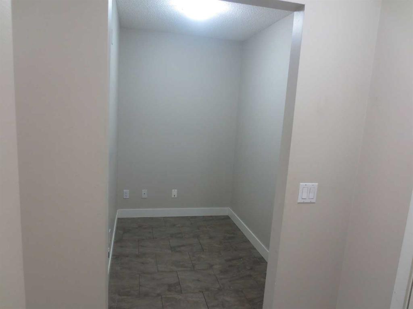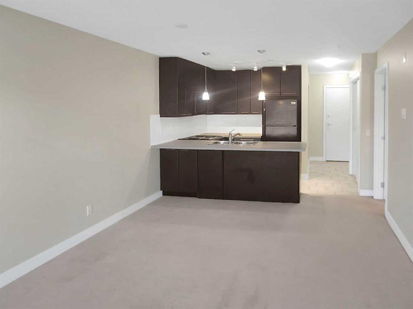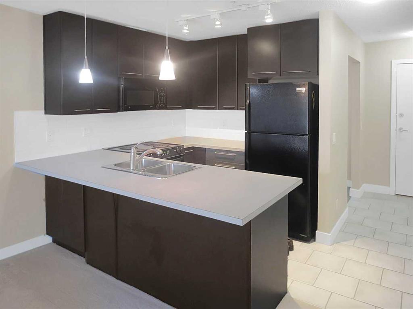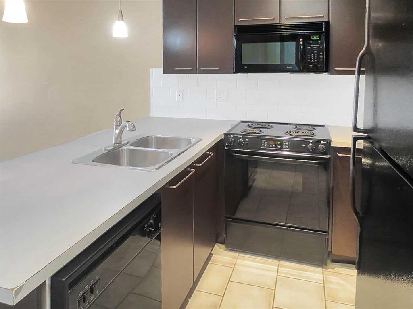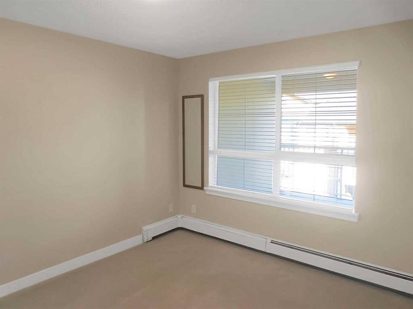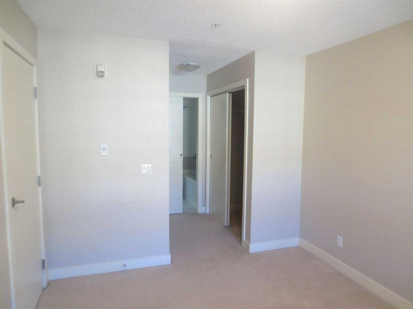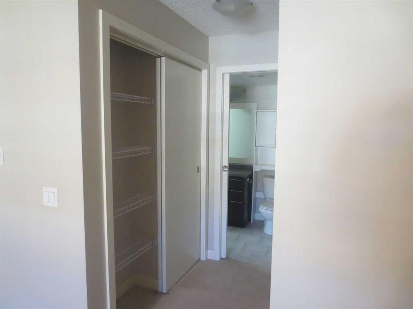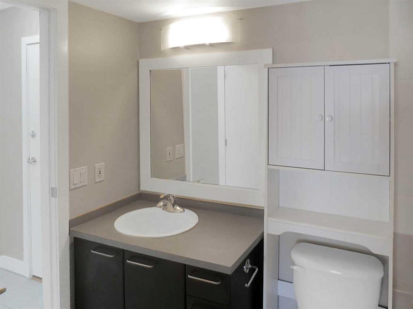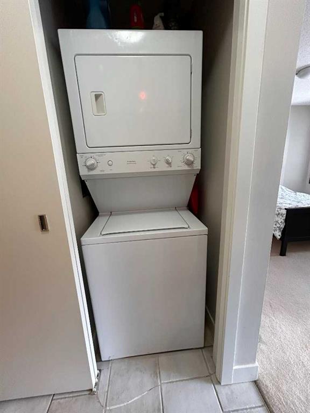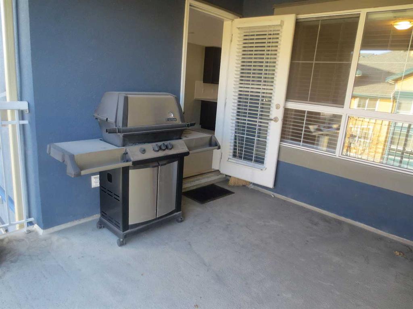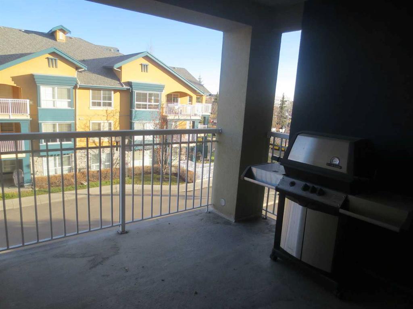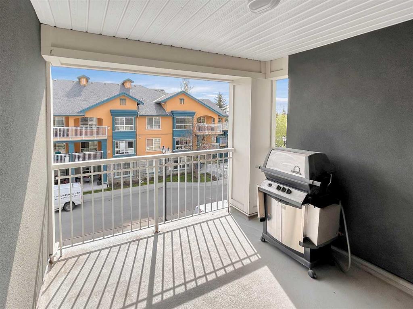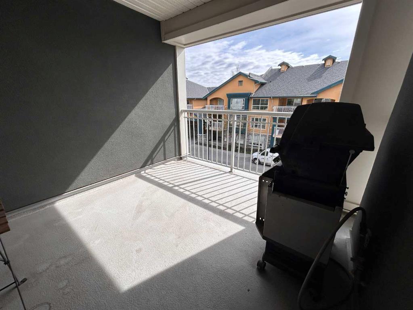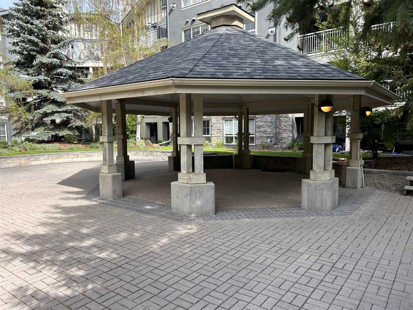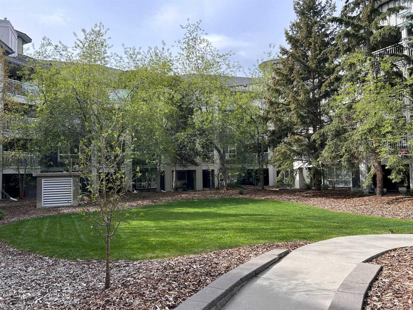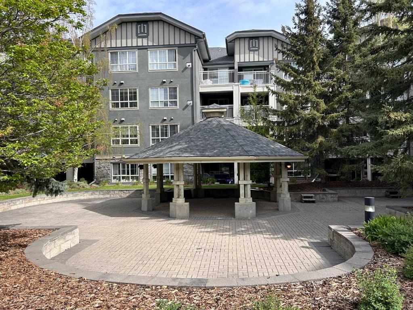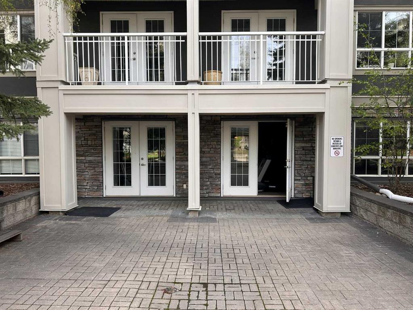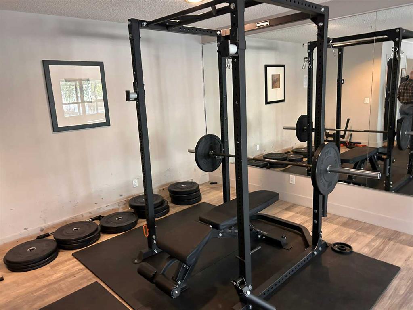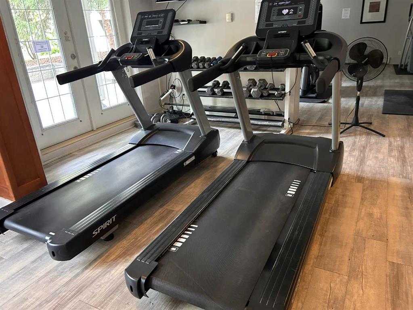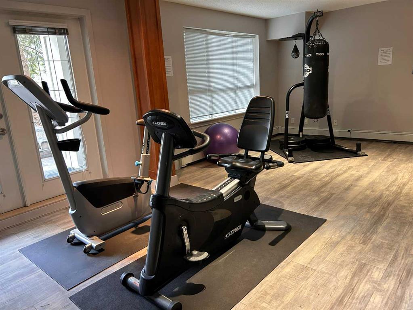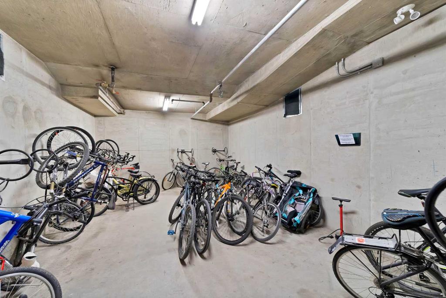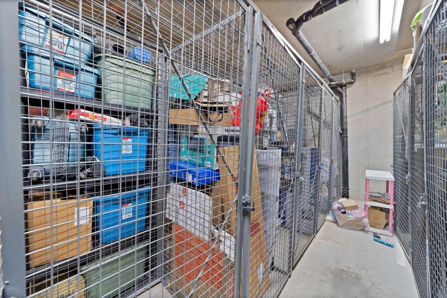

357, 35 Richard Court SW
Calgary
Update on 2023-07-04 10:05:04 AM
$274,999
1
BEDROOMS
1 + 0
BATHROOMS
581
SQUARE FEET
2003
YEAR BUILT
This well maintained, Bright 1 Bedroom Condo in the "Morgan on the Park" complex in Lincoln Park, with an additional Den/Office space. The Covered Patio and living Room are east facing getting the sunrise, there’s a corner gas fireplace for the cold winter evenings. Condo Fee includes Heat and Water. The open Kitchen has a tiled backsplash and is well equipped with newer dishwasher. The stacked washer/dryer combo is hidden conveniently in the closet, off the kitchen. The Primary Suite can host a King-Sized Bed and has Two (2) generous sized Closets which lead to the Four piece "Cheater" Ensuite Bathroom. The Titled Parking Stall is conveniently located close to the condo entry door for your convenience. Your Assigned Storage Locker provides extra space for those items you need periodically. The facilities at the "Morgan" include a Rental Suite for your guests, well equipped Gym facility, a Lounge/Games room, secure Bike Storage and Central Courtyard with large Gazebo. This Superb location is walking distance to Mount Royal University, near Currie Barracks and Atco Park Shops and Services. Close to Glenmore, Crowchild and Stoney Trail for ease of travelling within Calgary and quick access to the mountains. This condo is perfect for either owner occupation or as a rental unit. The unit is currently rented, and the tenant would like to remain. The photos shown are pre-rental. Catch this great investment or new home before it's gone!
| COMMUNITY | Lincoln Park |
| TYPE | Residential |
| STYLE | APRT |
| YEAR BUILT | 2003 |
| SQUARE FOOTAGE | 581.0 |
| BEDROOMS | 1 |
| BATHROOMS | 1 |
| BASEMENT | |
| FEATURES |
| GARAGE | No |
| PARKING | HGarage, Stall, Titled, Underground |
| ROOF | Asphalt |
| LOT SQFT | 0 |
| ROOMS | DIMENSIONS (m) | LEVEL |
|---|---|---|
| Master Bedroom | 2.92 x 3.51 | Main |
| Second Bedroom | ||
| Third Bedroom | ||
| Dining Room | 3.53 x 1.96 | Main |
| Family Room | ||
| Kitchen | 2.46 x 2.57 | Main |
| Living Room | 3.53 x 3.23 | Main |
INTERIOR
None, Fireplace(s), Hot Water, Natural Gas, Gas
EXTERIOR
Landscaped, Level
Broker
RE/MAX House of Real Estate
Agent

