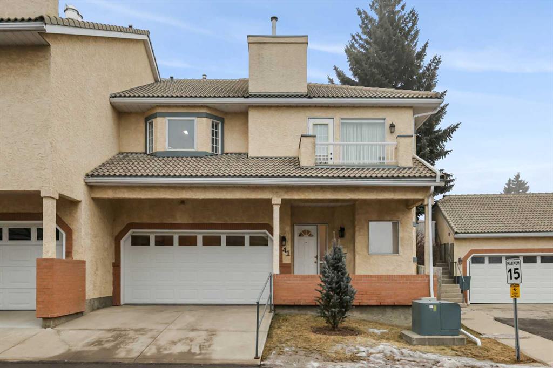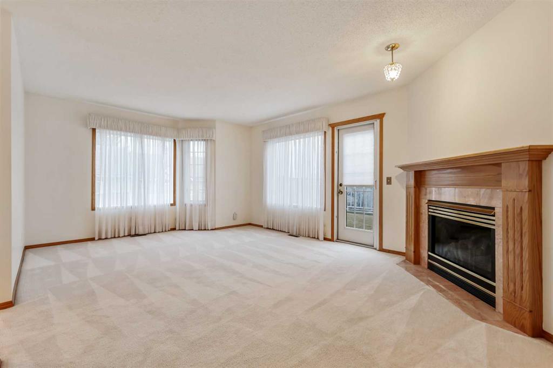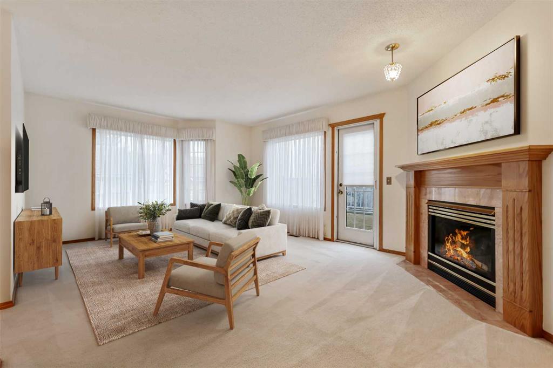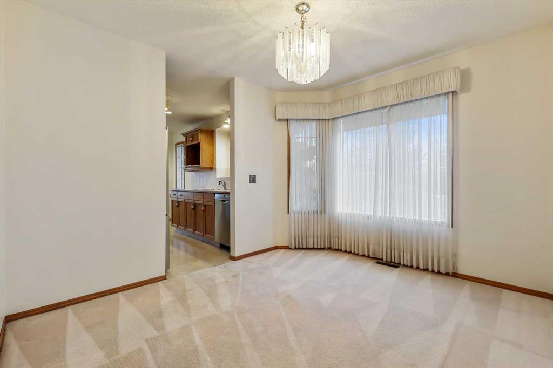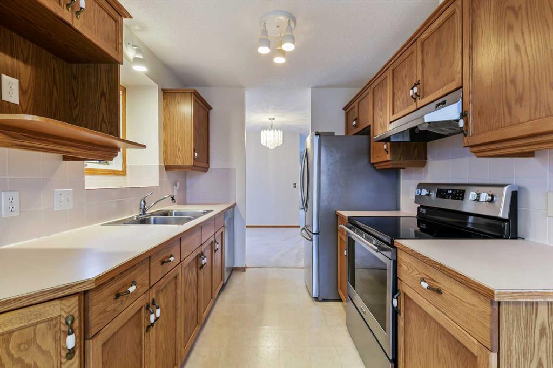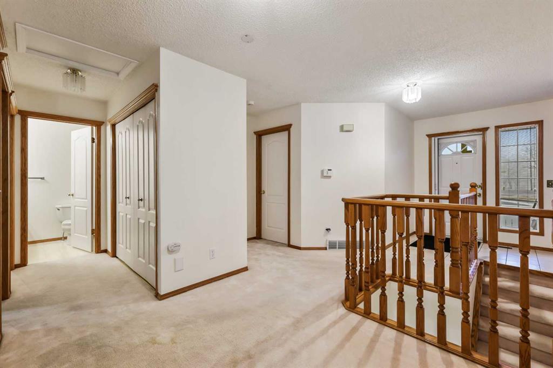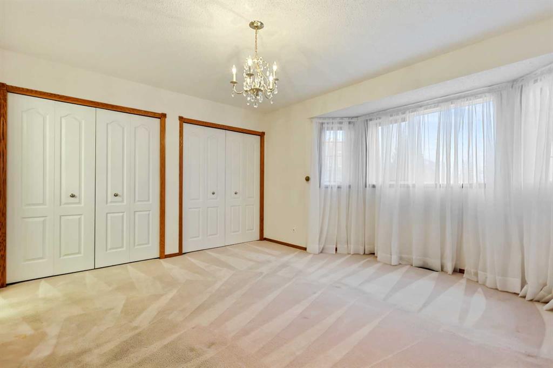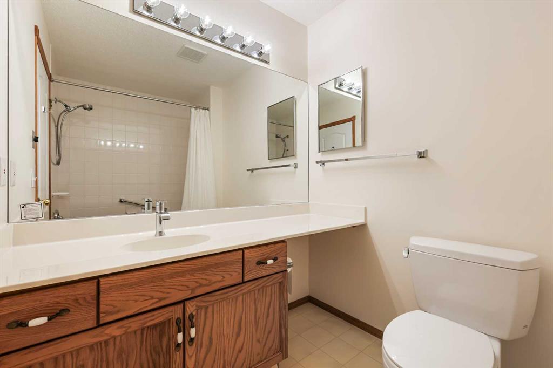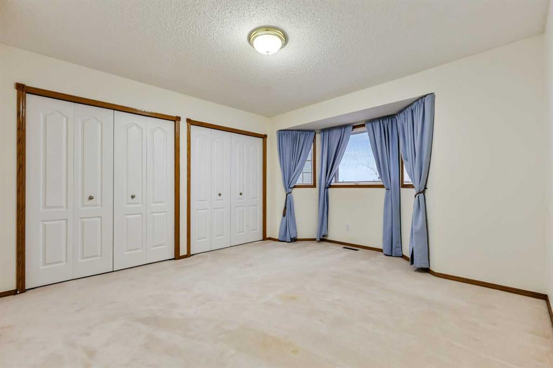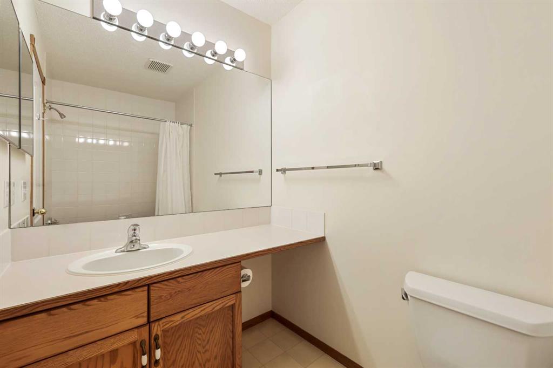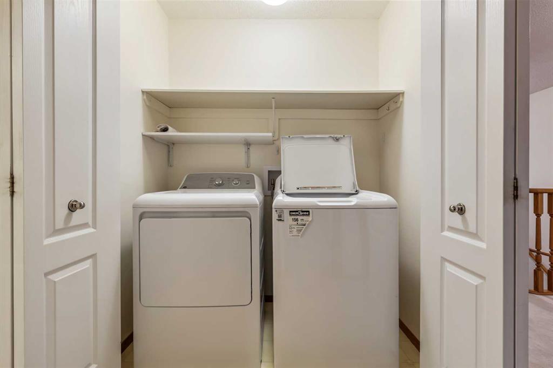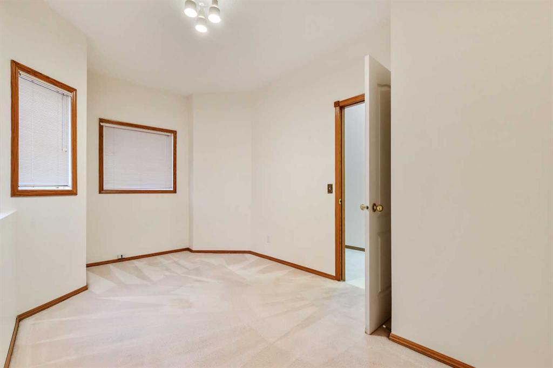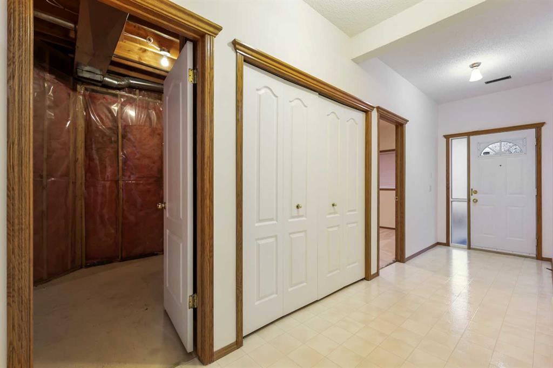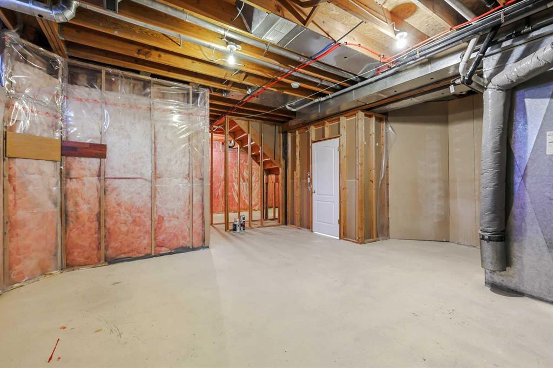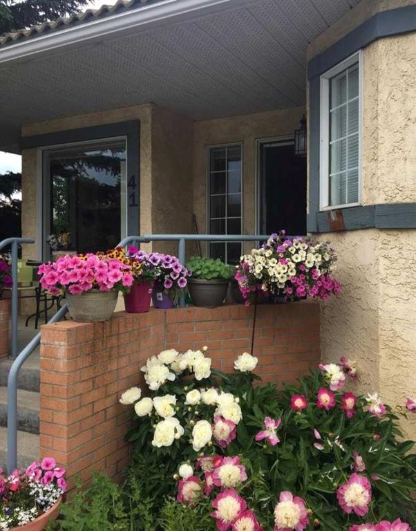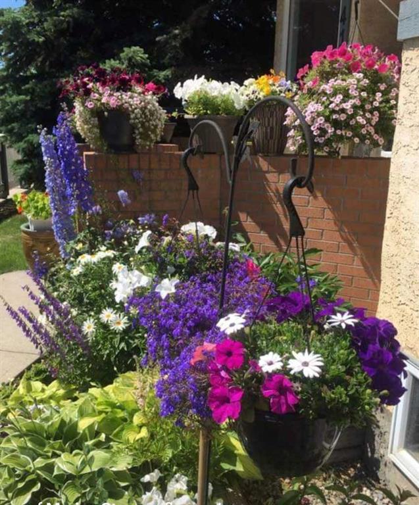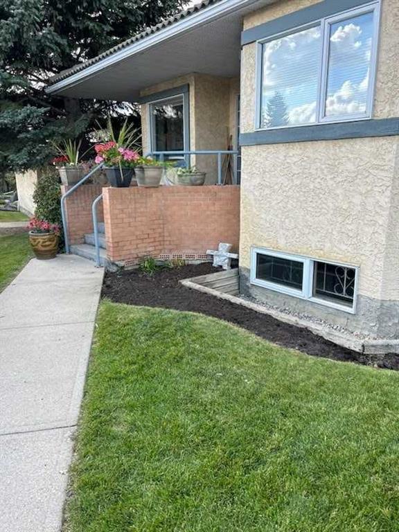

41 Richelieu Court SW
Calgary
Update on 2023-07-04 10:05:04 AM
$479,999
2
BEDROOMS
2 + 0
BATHROOMS
1317
SQUARE FEET
1992
YEAR BUILT
Welcome to this rare 1317 sq. ft. end-unit bungalow, perfectly positioned in the sought-after 40+ community of Royal Park Estates - where convenience meets comfort! Step inside to discover a bright, inviting layout featuring a sunny galley kitchen with a cozy breakfast nook, a formal dining area, and a spacious living room that flows seamlessly to your private balcony - perfect for morning coffee or evening relaxation. The large primary bedroom boasts its own ensuite, while a second main-level bedroom and full bath provide ample space for guests or family. Upstairs laundry rounds out this fantastic living space. Need more room? The lower-level den/office easily converts into an additional bedroom! Additionally, the basement comes complete with a bathroom rough-in, two massive storage areas – one of which can be finished into a second downstairs family room. This home has been meticulously maintained and upgraded with a brand-new Poly-B pipe replacement, a 2022 high-efficiency Lennox furnace, a brand-new hot water tank, and a new overhead door on the attached two-car garage. Move in with confidence or customize to match your dream style! Outside, you’ll love the charming front porch—ideal for summer flowers - plus a shady rear patio for relaxing afternoons in the shade. With plenty of visitor parking, fantastic access to shopping, restaurants, and Mount Royal University, plus a quick drive to Costco via the new West Ring Road, this location is unbeatable! Don't miss this exceptional opportunity to own in Lincoln Park. Book your viewing today!
| COMMUNITY | Lincoln Park |
| TYPE | Residential |
| STYLE | Bungalow |
| YEAR BUILT | 1992 |
| SQUARE FOOTAGE | 1317.0 |
| BEDROOMS | 2 |
| BATHROOMS | 2 |
| BASEMENT | Part Basement, PFinished, WALK |
| FEATURES |
| GARAGE | Yes |
| PARKING | DBAttached |
| ROOF | Clay Tile |
| LOT SQFT | 0 |
| ROOMS | DIMENSIONS (m) | LEVEL |
|---|---|---|
| Master Bedroom | 13.18 x 11.43 | Main |
| Second Bedroom | 12.09 x 11.43 | Main |
| Third Bedroom | ||
| Dining Room | 11.18 x 9.42 | Main |
| Family Room | ||
| Kitchen | ||
| Living Room | 18.26 x 12.75 | Main |
INTERIOR
None, High Efficiency, Fireplace(s), Forced Air, Natural Gas, Gas
EXTERIOR
Landscaped, Treed
Broker
RE/MAX Realty Professionals
Agent

