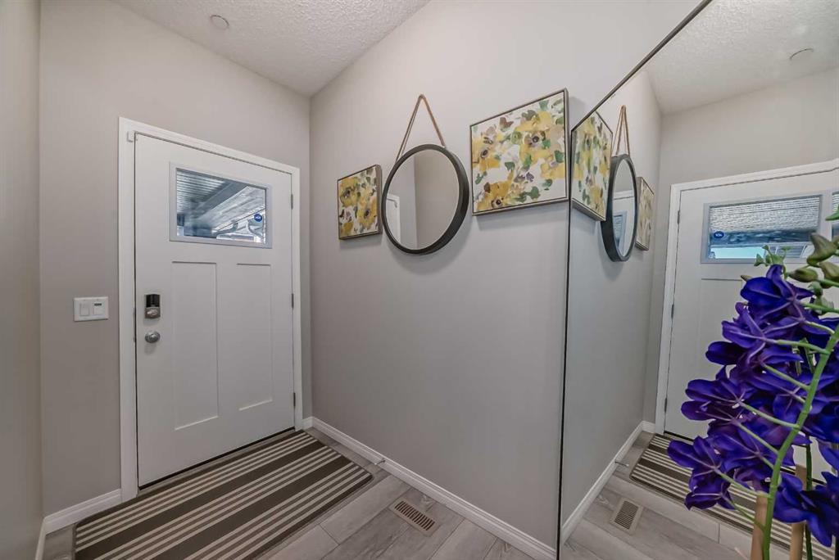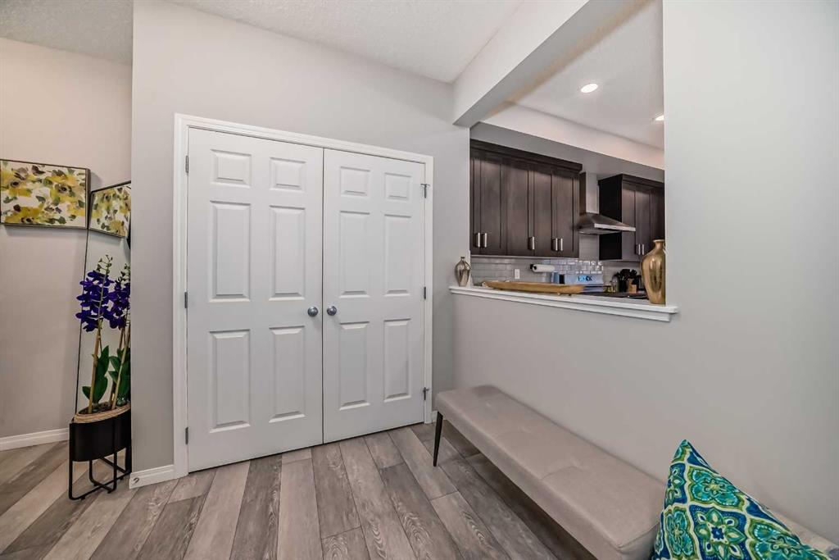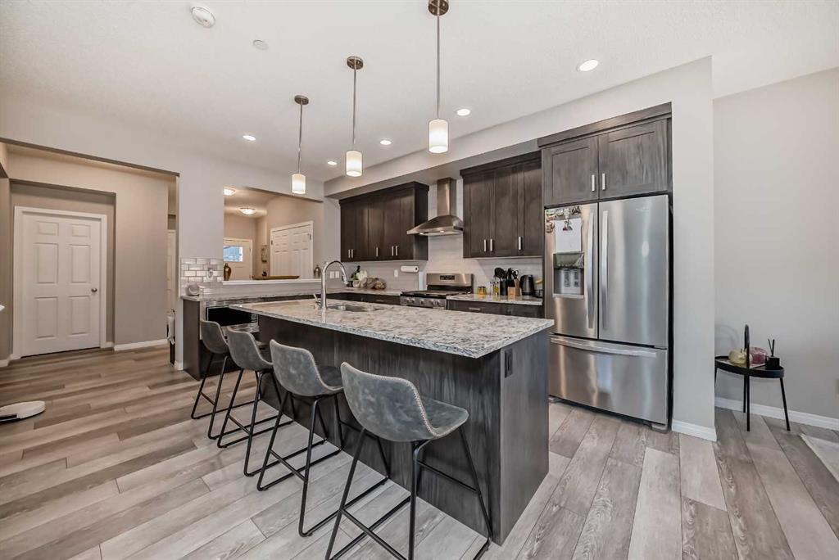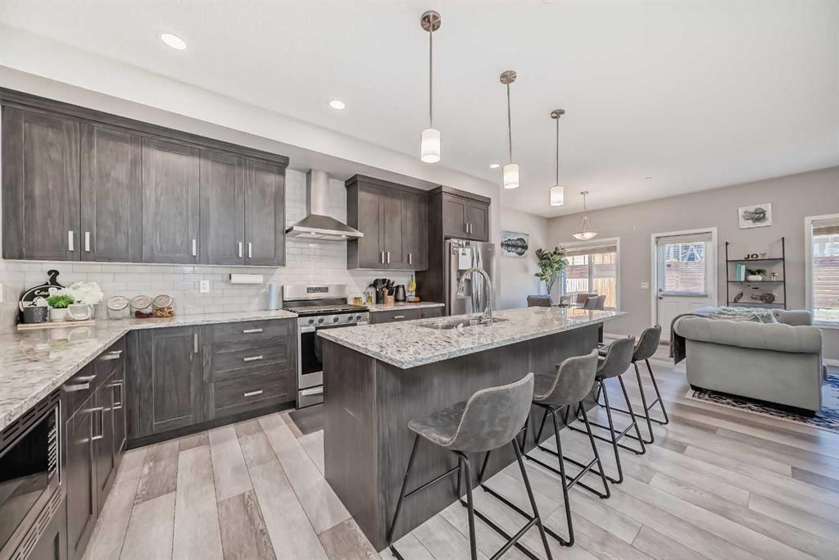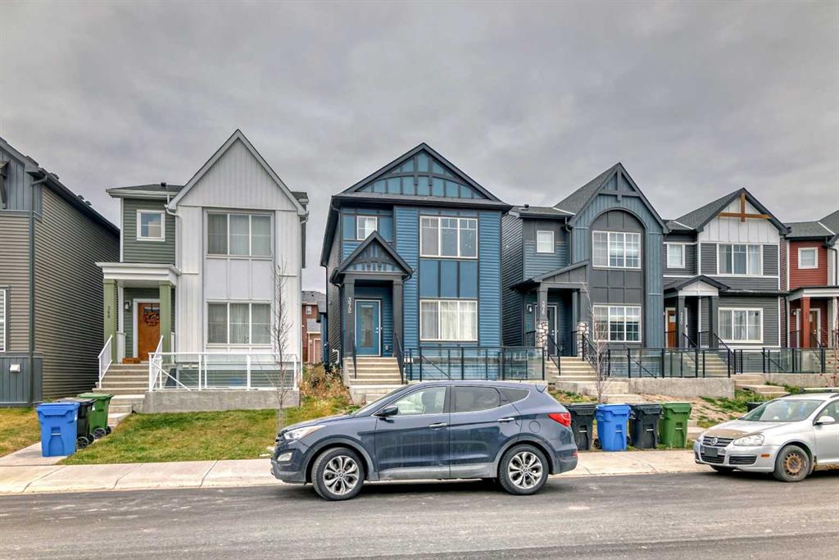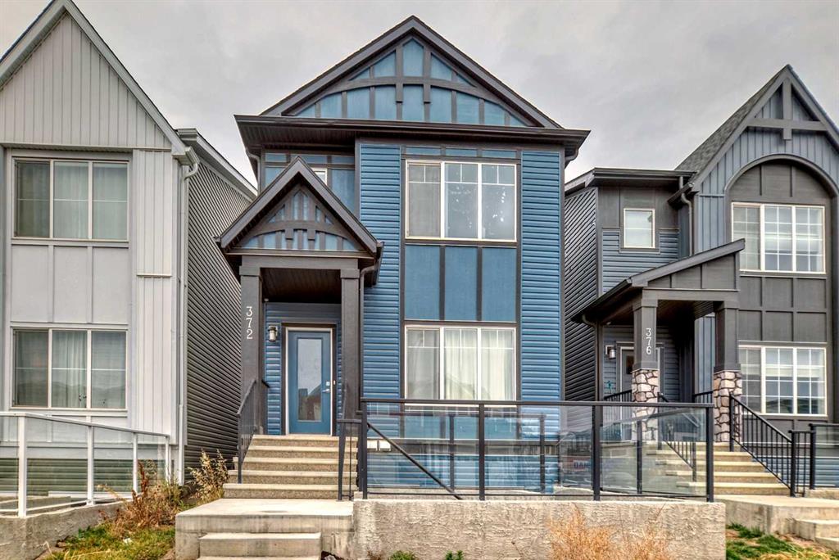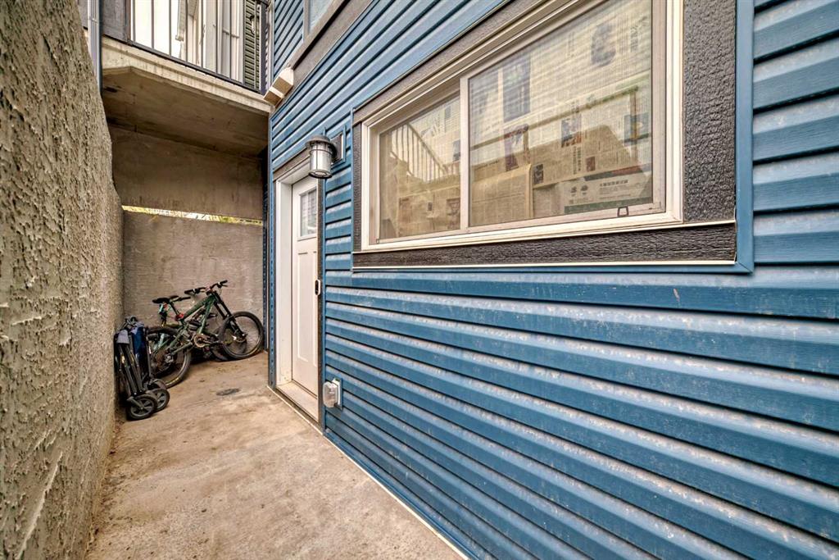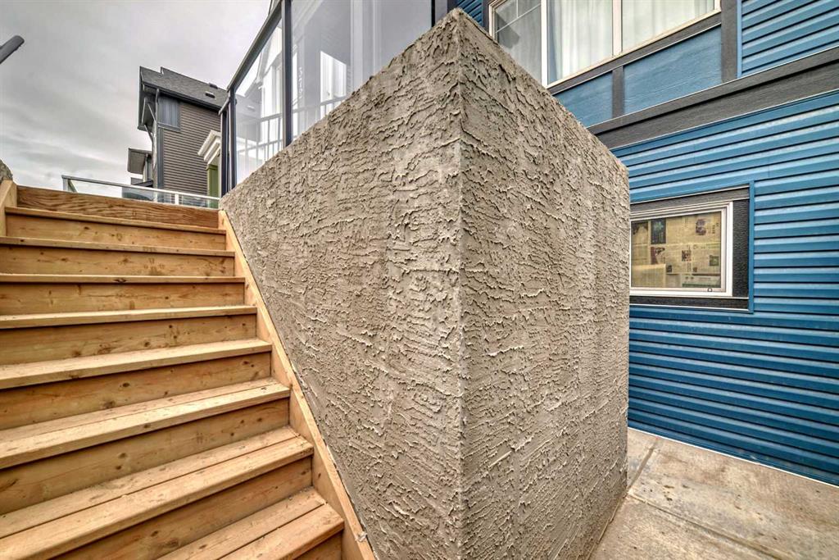

217 Lucas Crescent NW
Calgary
Update on 2023-07-04 10:05:04 AM
$715,000
3
BEDROOMS
2 + 1
BATHROOMS
1848
SQUARE FEET
2019
YEAR BUILT
*OPEN HOUSE Saturday January 18 from 12pm to 2pm *Step into this stylish, well-maintained 2-story original-owner home. This 3-bedroom plus a bonus room, 2.5-bathroom property boasts luxury vinyl plank flooring throughout the main level, with an abundance of natural light. The modern kitchen features sleek two-tone soft-close cabinets, quartz countertops, stainless steel appliances, a large island, a pantry, and custom built-ins. The cozy living room opens onto a deck, perfect for entertaining. Upstairs, relax in the spacious primary bedroom with a luxurious 5-piece ensuite, including a soaker tub. You'll also find two additional bedrooms, a large bonus room, and the convenience of upper-level laundry. The unfinished basement is roughed in and awaits your personal touch. With upgrades like oversized windows, 9 ' ceilings, indoor sprinkler system, central air conditioning and GEM stone lights, this home is move-in ready. The sunny backyard includes a relaxing hot tub and a gas line for BBQs, perfect for summer cookouts while the kids play and you entertain. This amazing family home won't last long—call now or check out the 3D tour!
| COMMUNITY | Livingston |
| TYPE | Residential |
| STYLE | TSTOR |
| YEAR BUILT | 2019 |
| SQUARE FOOTAGE | 1847.7 |
| BEDROOMS | 3 |
| BATHROOMS | 3 |
| BASEMENT | Full Basement, UFinished |
| FEATURES |
| GARAGE | Yes |
| PARKING | DBAttached |
| ROOF | Asphalt |
| LOT SQFT | 313 |
| ROOMS | DIMENSIONS (m) | LEVEL |
|---|---|---|
| Master Bedroom | 3.94 x 3.63 | Upper |
| Second Bedroom | 3.51 x 3.05 | Upper |
| Third Bedroom | 3.76 x 3.30 | Upper |
| Dining Room | 3.02 x 2.69 | Main |
| Family Room | 5.21 x 3.96 | Upper |
| Kitchen | 3.84 x 2.62 | Main |
| Living Room | 3.91 x 3.63 | Main |
INTERIOR
Central Air, Forced Air,
EXTERIOR
Back Yard, Front Yard, Lawn, Low Maintenance Landscape, Level, Rectangular Lot
Broker
eXp Realty
Agent




















































