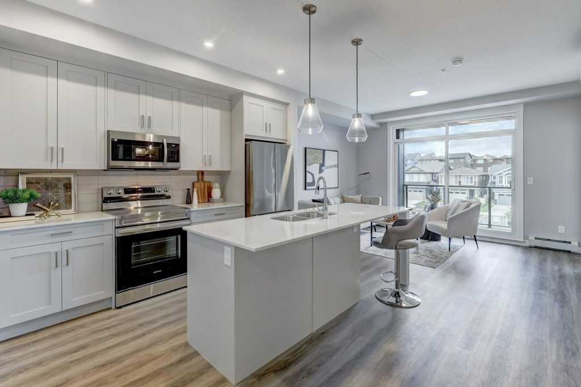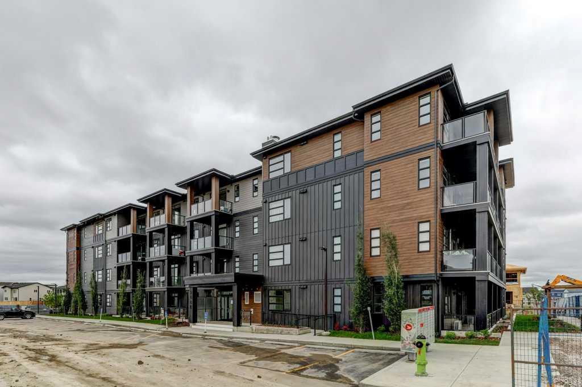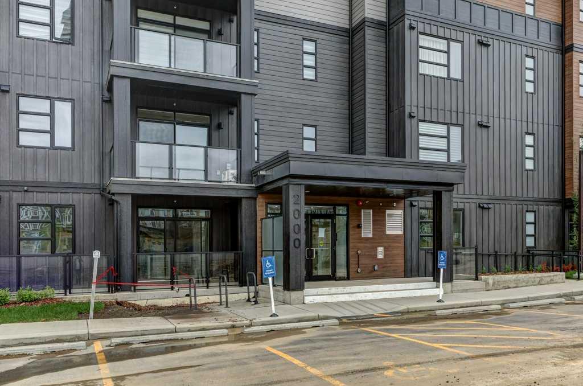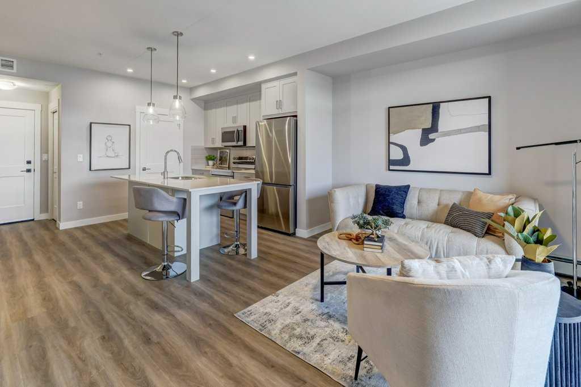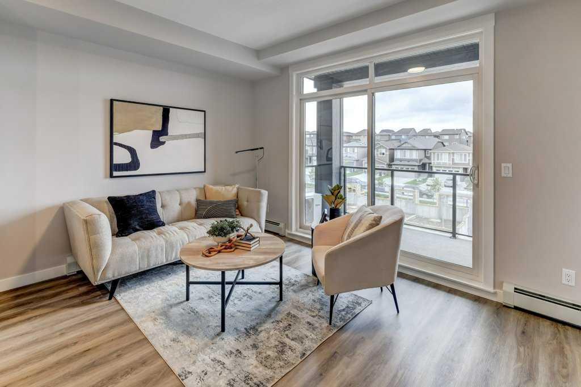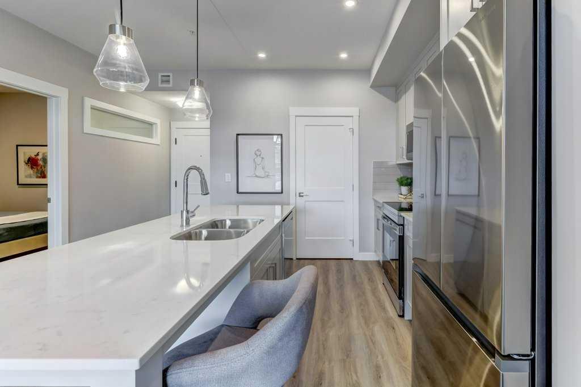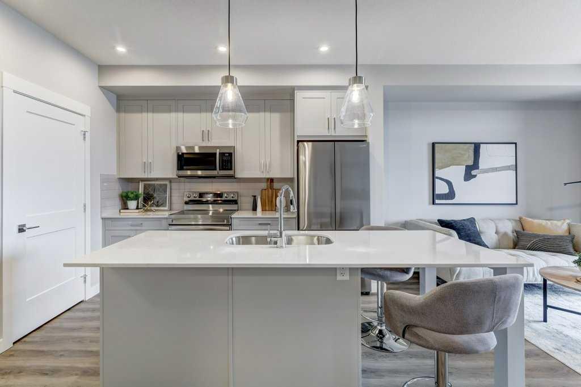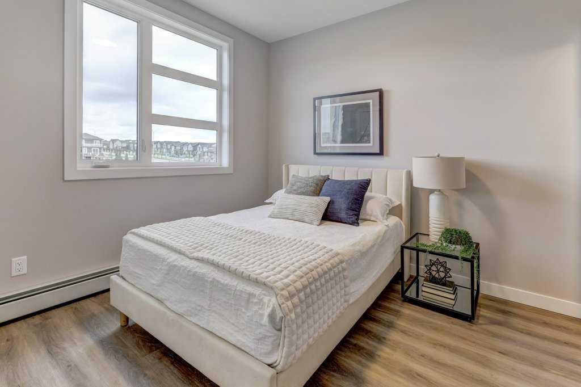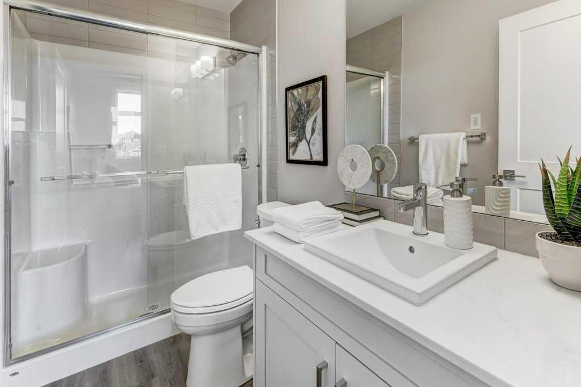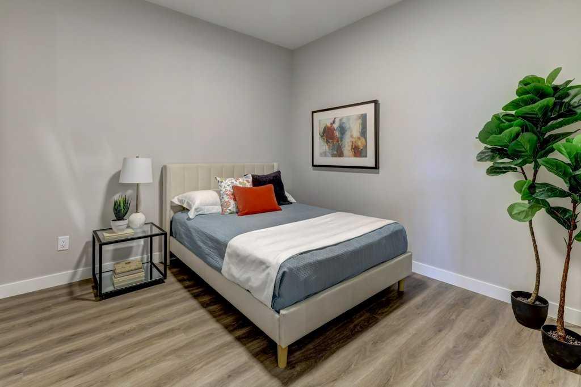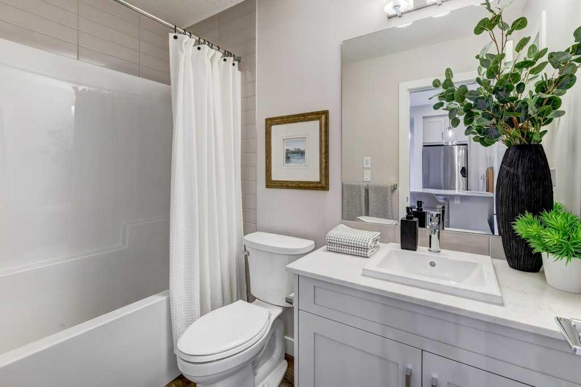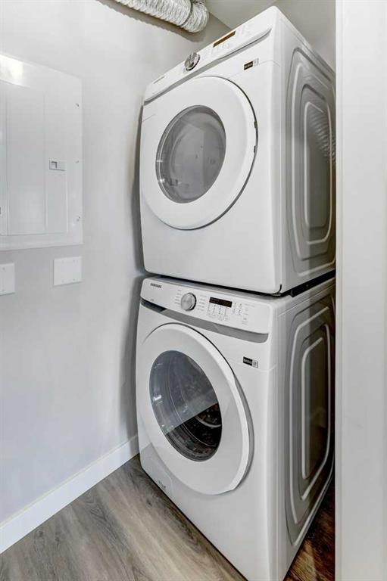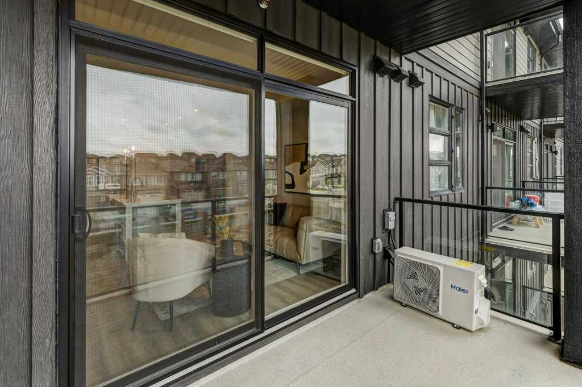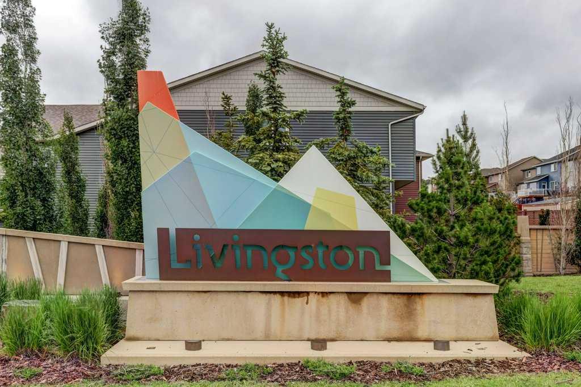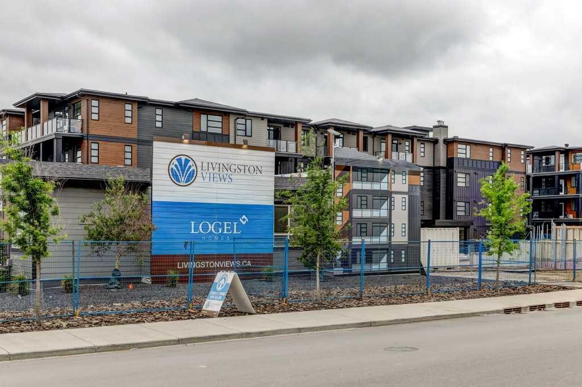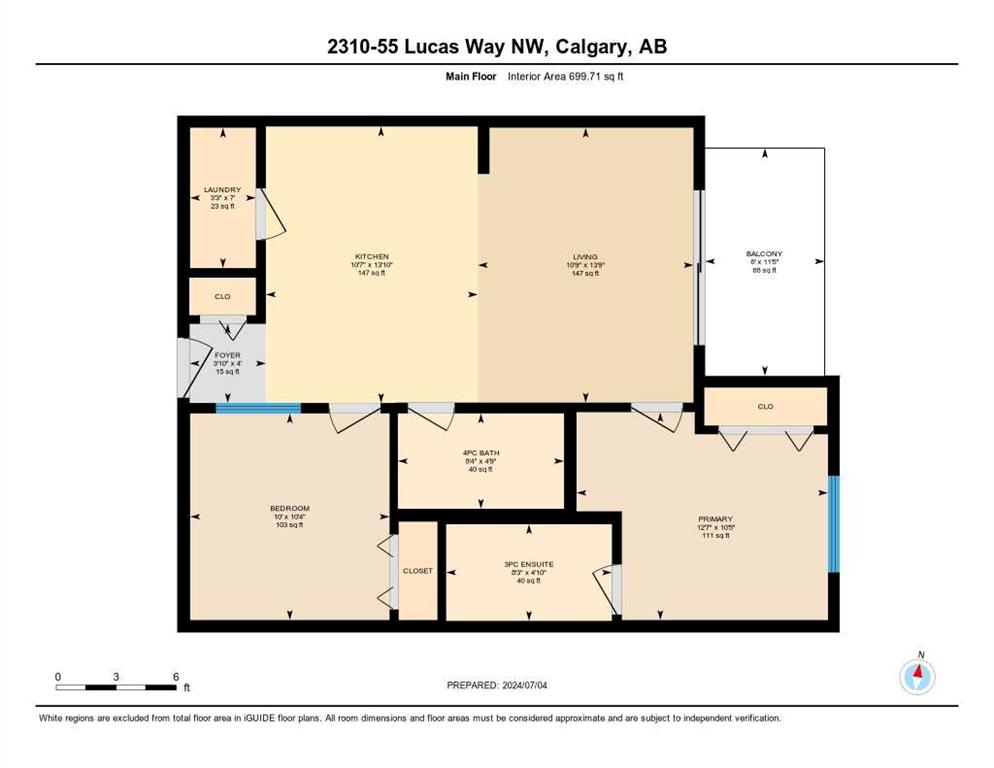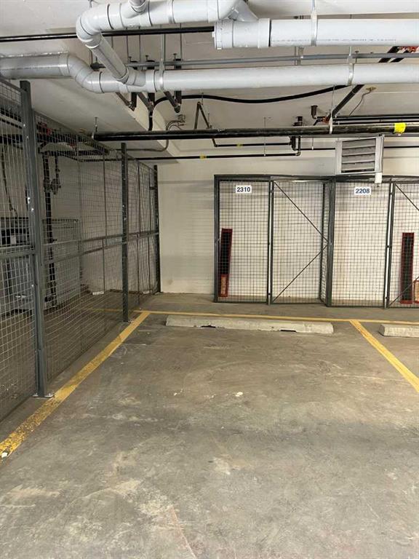

2310, 55 Lucas Way NW
Calgary
Update on 2023-07-04 10:05:04 AM
$349,900
2
BEDROOMS
2 + 0
BATHROOMS
700
SQUARE FEET
2024
YEAR BUILT
Worried about smells from neighbors in your apartment? You don't have to worry with this high-end quality build with Logel Homes. Each unit is separately ventilated! Now, picture yourself in a stunning, brand-new 2-bedroom, 2-bathroom condo on the 3rd floor, offering 700 sqft of contemporary elegance. Crafted by Logel Homes, this never-lived-in unit showcases luxury vinyl plank flooring throughout the whole unit, dual air conditioning for year-round comfort, and sleek 41” upper cabinets that provide plenty of storage space. Enjoy the convenience of in-suite laundry and additional storage options, along with an underground parking stall for hassle-free living. Envision having company over and savoring meals around the spacious kitchen island, where culinary adventures come to life. Relax in a living room bathed in light from upgraded pot lights, perfect for seamless entertainment with wall-mounted TV upgrades featuring hidden cables and reinforced backing for secure mounting. The kitchen is a culinary dream, complete with stainless steel appliances, extra pot lights, and stylish pendant lighting, while soft-close cabinets enhance its luxury appeal. As a resident of the lively Livingston community, you'll enjoy exclusive access to the Livingston Community Association Hub, which boasts a splash park, gym, and event hall to book parties for your enjoyment. Embrace a lifestyle of comfort, sophistication, and convenience in this remarkable condo! Enjoy LOW CONDO FEES in a high-quality built home.
| COMMUNITY | Livingston |
| TYPE | Residential |
| STYLE | APRT |
| YEAR BUILT | 2024 |
| SQUARE FOOTAGE | 700.0 |
| BEDROOMS | 2 |
| BATHROOMS | 2 |
| BASEMENT | |
| FEATURES |
| GARAGE | No |
| PARKING | Underground |
| ROOF | |
| LOT SQFT | 0 |
| ROOMS | DIMENSIONS (m) | LEVEL |
|---|---|---|
| Master Bedroom | 3.84 x 3.18 | Main |
| Second Bedroom | 3.15 x 3.05 | Main |
| Third Bedroom | 3.15 x 3.05 | Main |
| Dining Room | ||
| Family Room | ||
| Kitchen | 4.22 x 3.23 | Main |
| Living Room | 4.19 x 3.28 | Main |
INTERIOR
Central Air, Baseboard,
EXTERIOR
Broker
Real Broker
Agent

