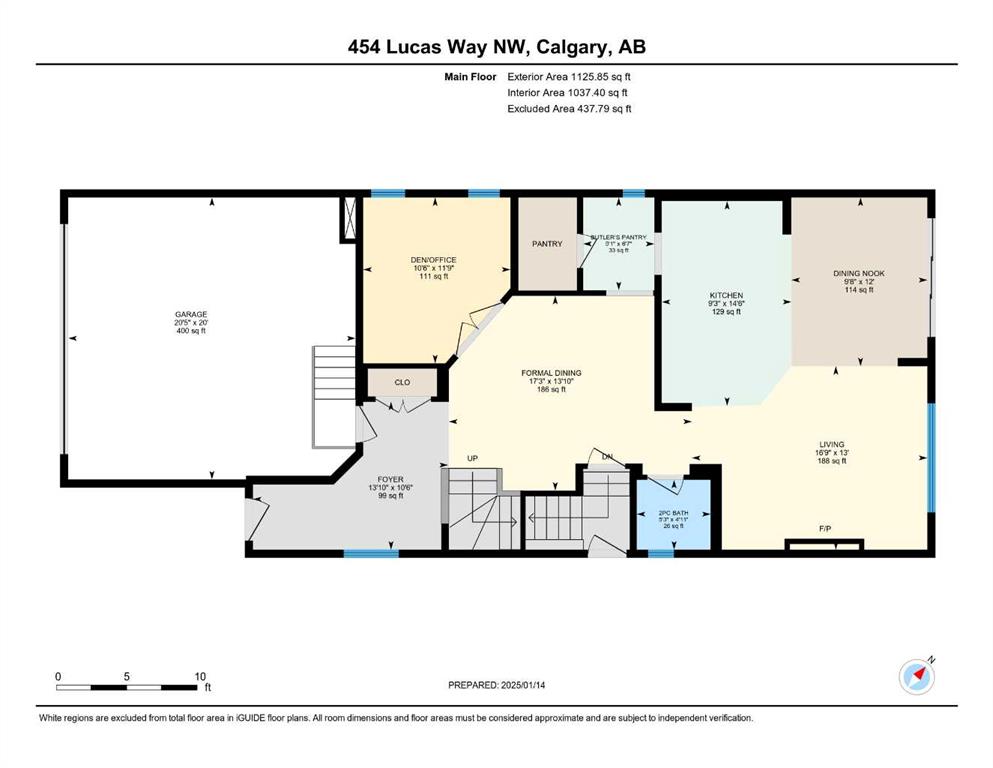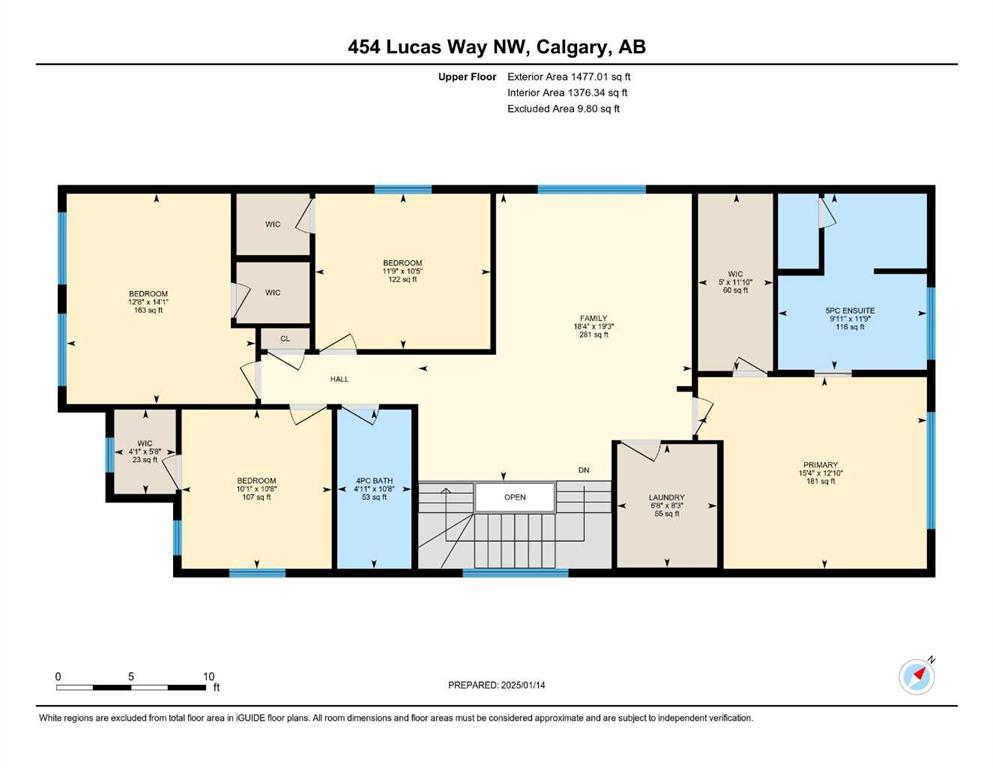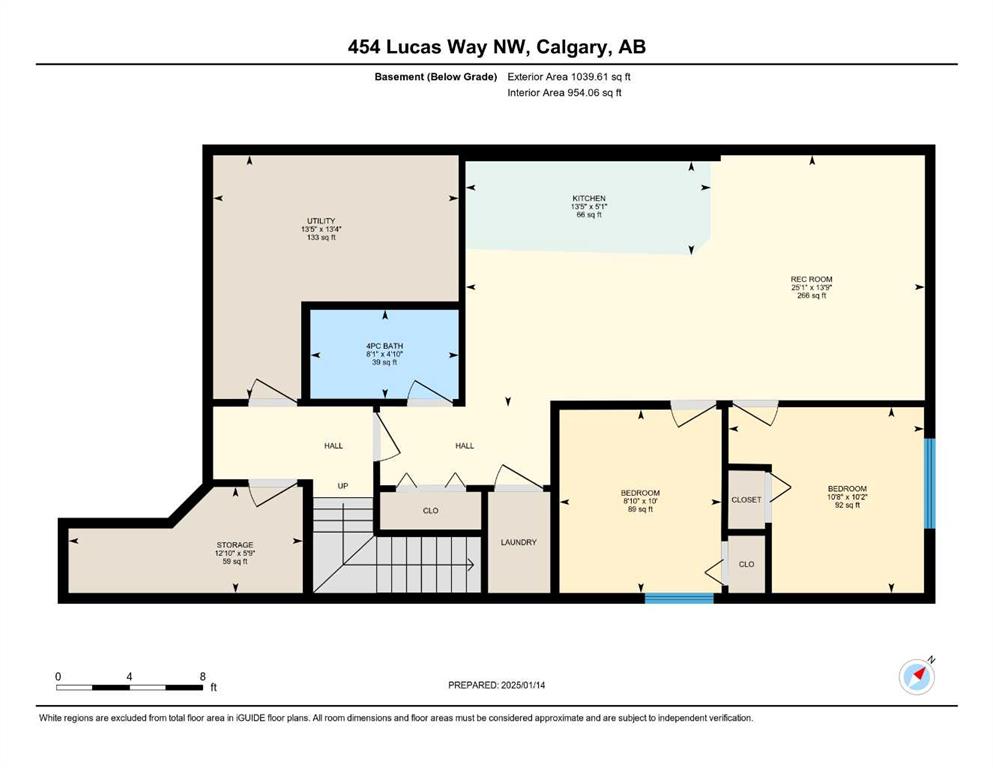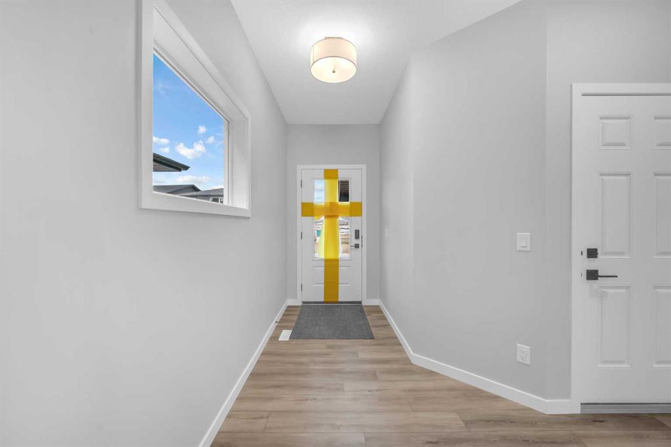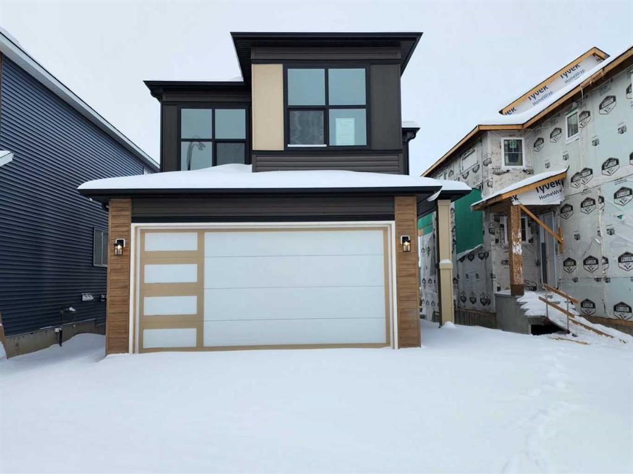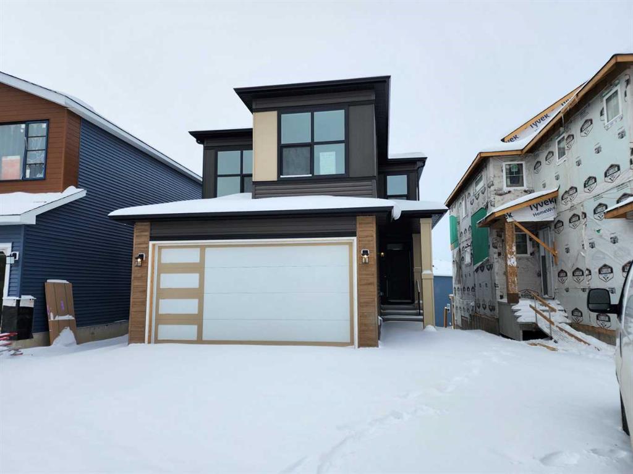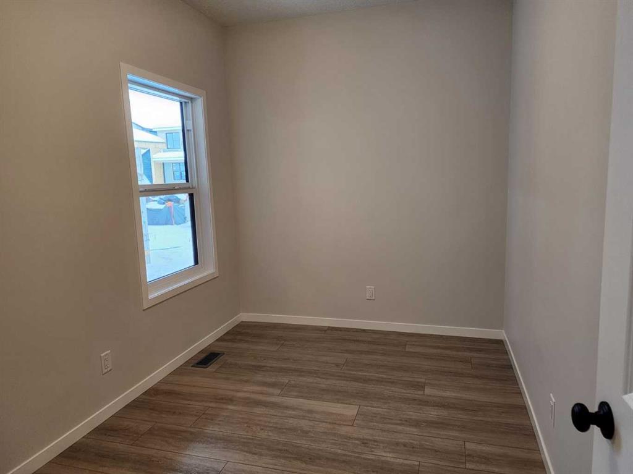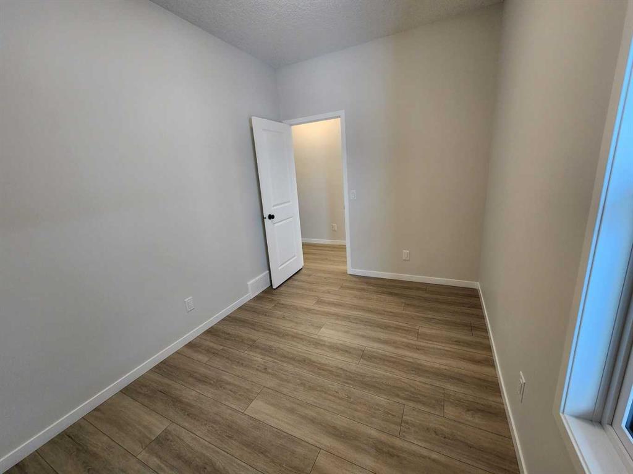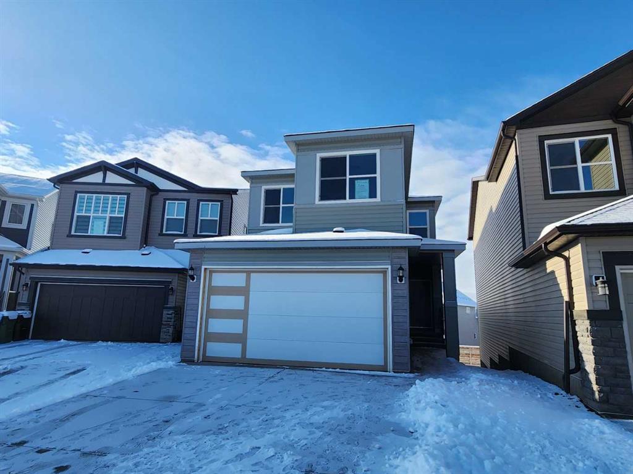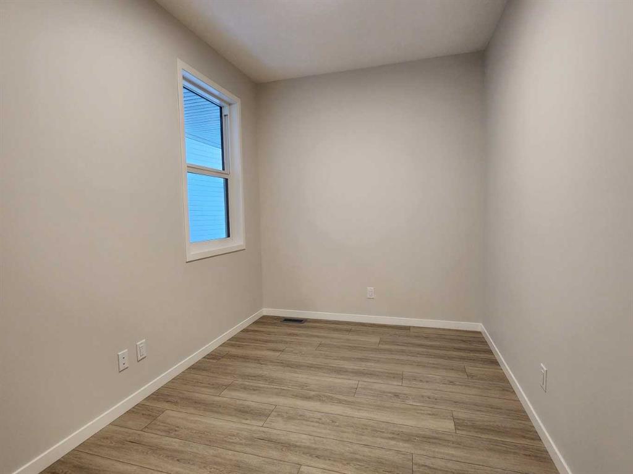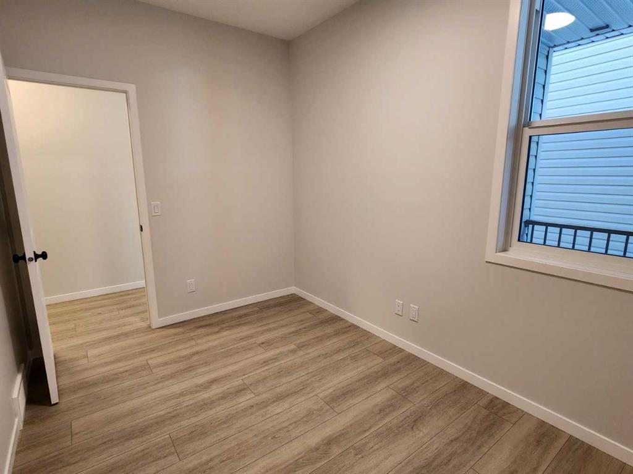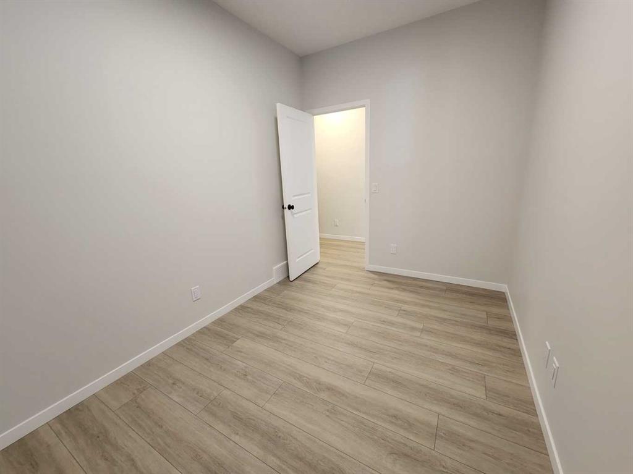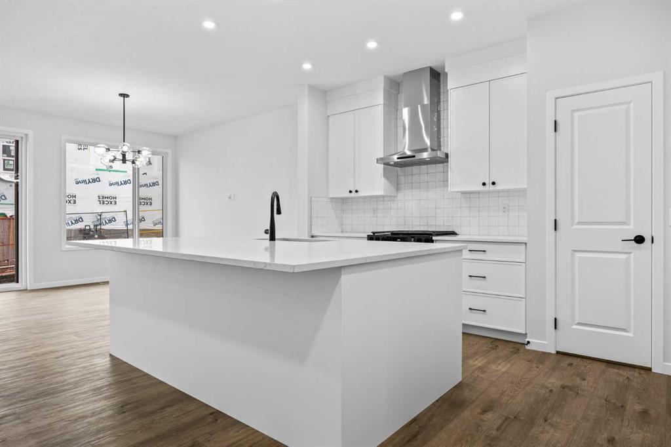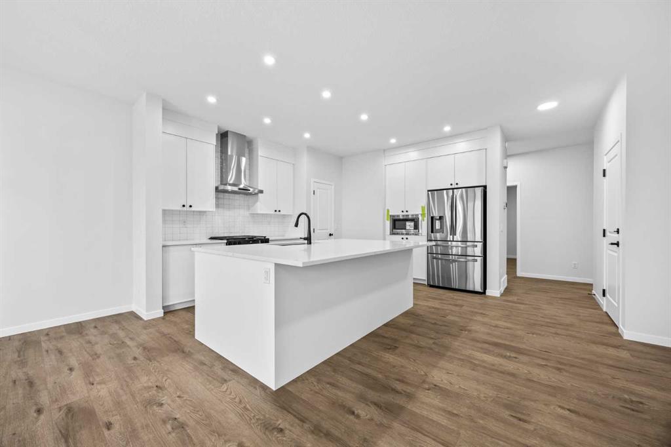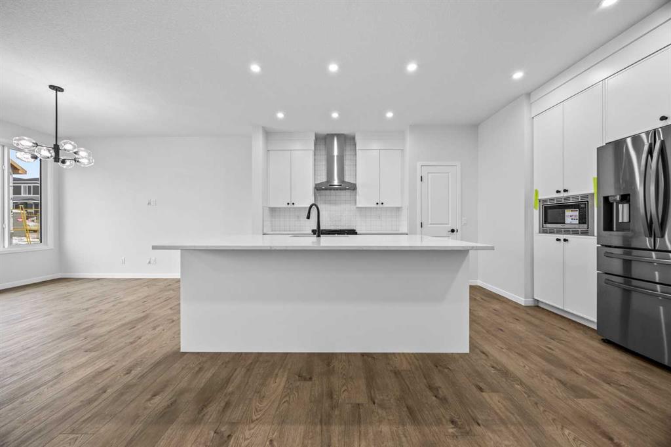

305 lucas Place NW
Calgary
Update on 2023-07-04 10:05:04 AM
$999,999
6
BEDROOMS
3 + 1
BATHROOMS
2271
SQUARE FEET
2024
YEAR BUILT
Experience modern luxury living in the Livingston area with the Collingwood model Excel home, featuring high-end finishes and a legal walkout basement suite. The unique exterior is a showstopper, complemented by a modern, functional design and contemporary finishings. Flooded with natural light, this home boasts beautiful finishings throughout. Located in the most sought-after part of Livingston, this excel-built home offers ample square footage and private views. Inside, a bright and spacious living room/dining room awaits, perfect for entertaining, alongside a chef's dream kitchen with upgraded stainless steel appliances, quartz counters, soft-close cabinetry, a chimney-style hood fan, a built-in microwave, and a spice kitchen. The functional floor plan includes a flex room, four bedrooms plus a bonus room on the upper level, ideal for family living. The primary bedroom features a 5-piece ensuite and large walk-in closets, while the other bedrooms share a 4-piece bath. A conveniently located laundry room is just off the bonus room. The custom-built home also includes a two-bedroom open-concept legal suite with stainless steel appliances, quartz counters, and in-suite laundry. Registered with the city, the suite meets all legal requirements, including separate furnace and water tank. Additional highlights include the Alberta New Home Warranty, a newly built deck, upgraded pot lights, and air conditioning. Nestled in Livingston's heart, this incredible home is minutes from major shopping centers. Enjoy the epitome of luxury living!
| COMMUNITY | Livingston |
| TYPE | Residential |
| STYLE | TSTOR |
| YEAR BUILT | 2024 |
| SQUARE FOOTAGE | 2271.0 |
| BEDROOMS | 6 |
| BATHROOMS | 4 |
| BASEMENT | Full Basement, SUIT |
| FEATURES |
| GARAGE | Yes |
| PARKING | DBAttached |
| ROOF | Asphalt Shingle |
| LOT SQFT | 278 |
| ROOMS | DIMENSIONS (m) | LEVEL |
|---|---|---|
| Master Bedroom | 4.45 x 3.84 | |
| Second Bedroom | 4.22 x 3.53 | |
| Third Bedroom | 4.27 x 2.67 | |
| Dining Room | ||
| Family Room | ||
| Kitchen | 4.11 x 2.57 | Basement |
| Living Room | 3.89 x 3.53 | Basement |
INTERIOR
Central Air, Forced Air, Electric
EXTERIOR
Corner Lot
Broker
URBAN-REALTY.ca
Agent

























































