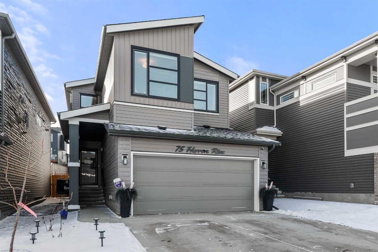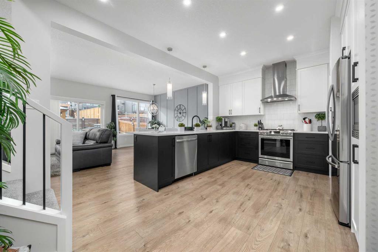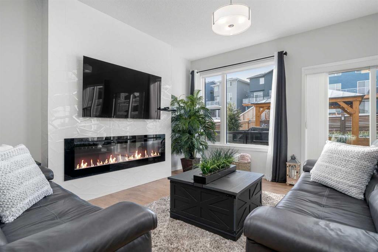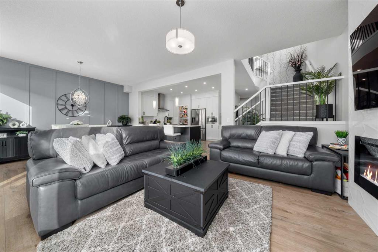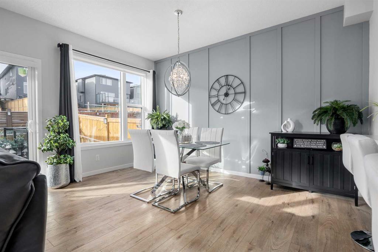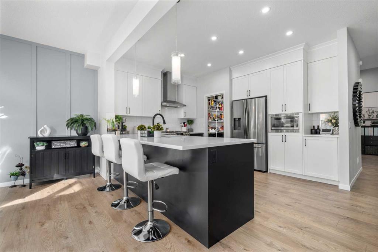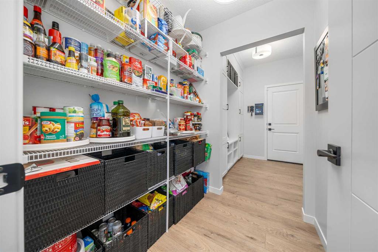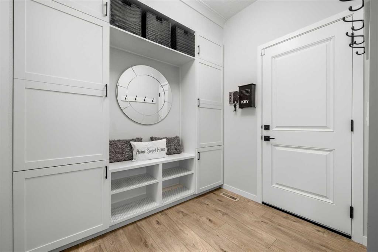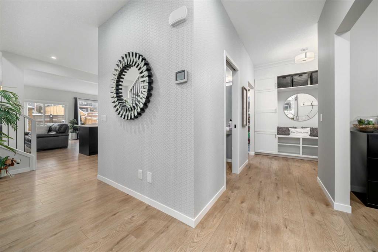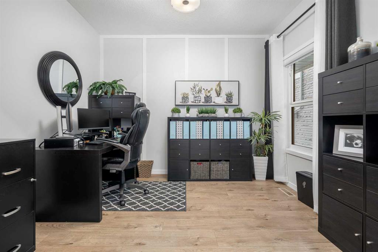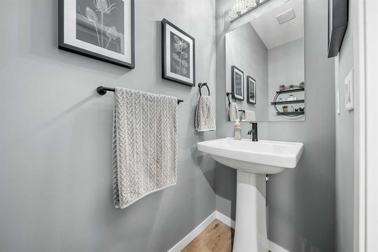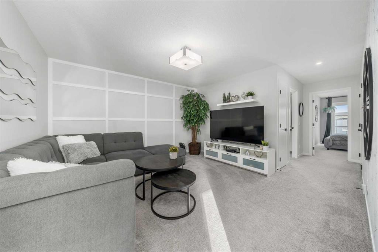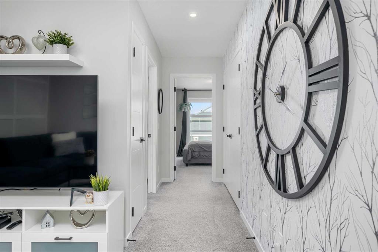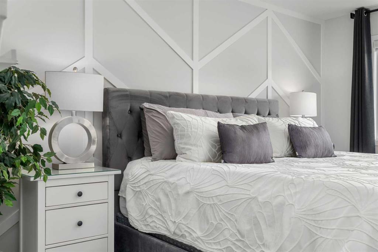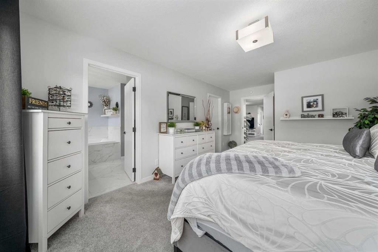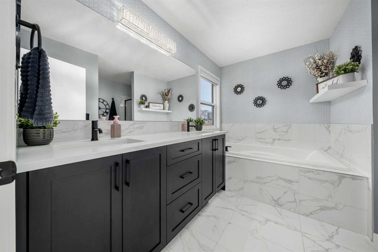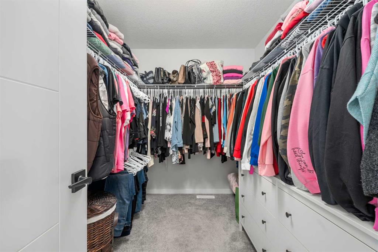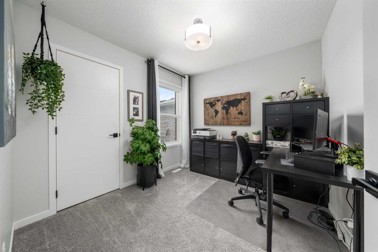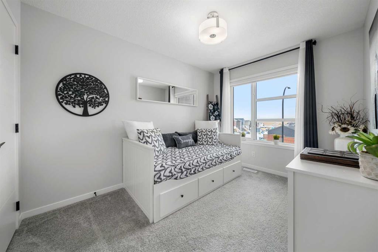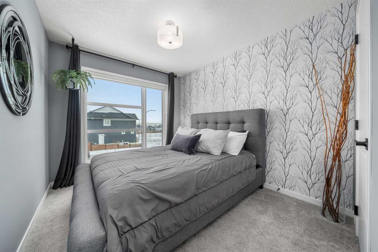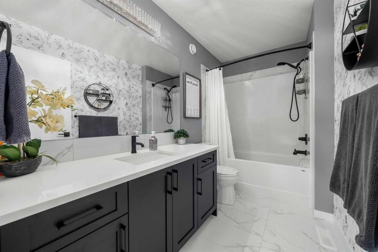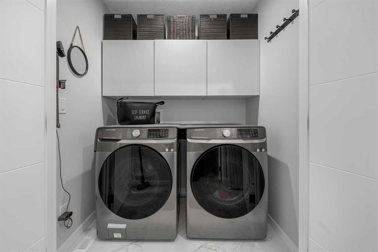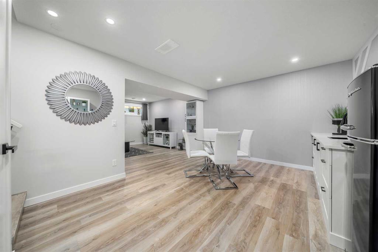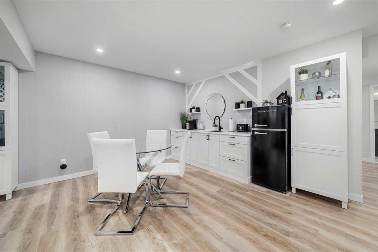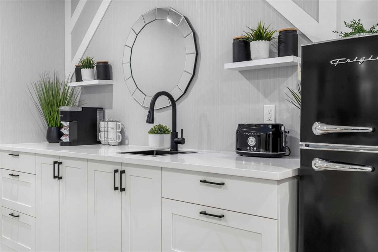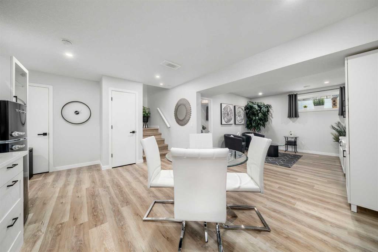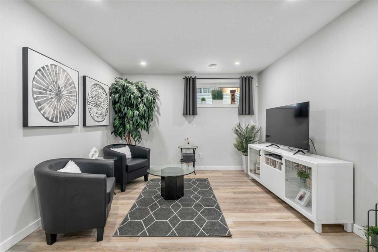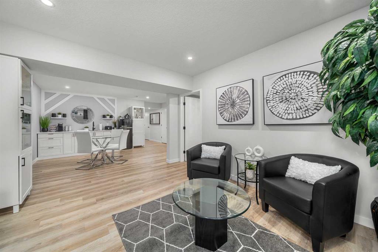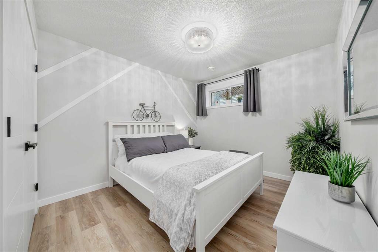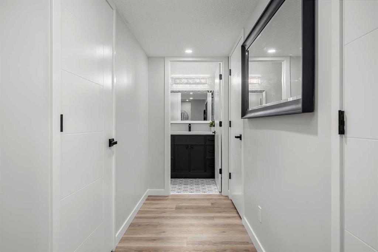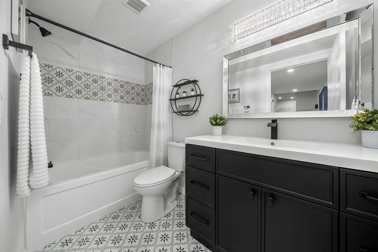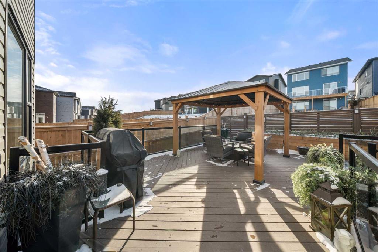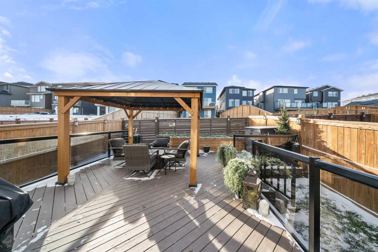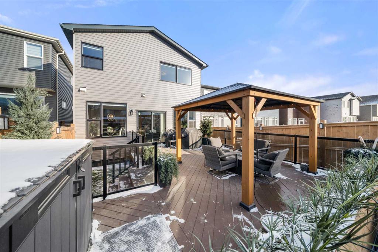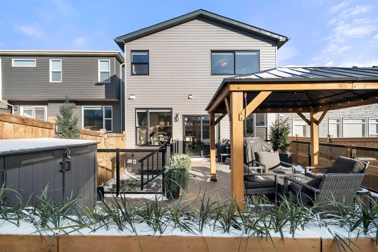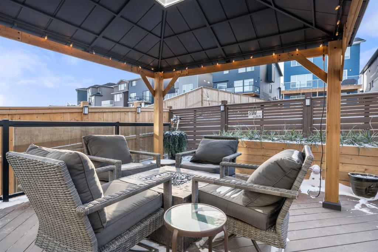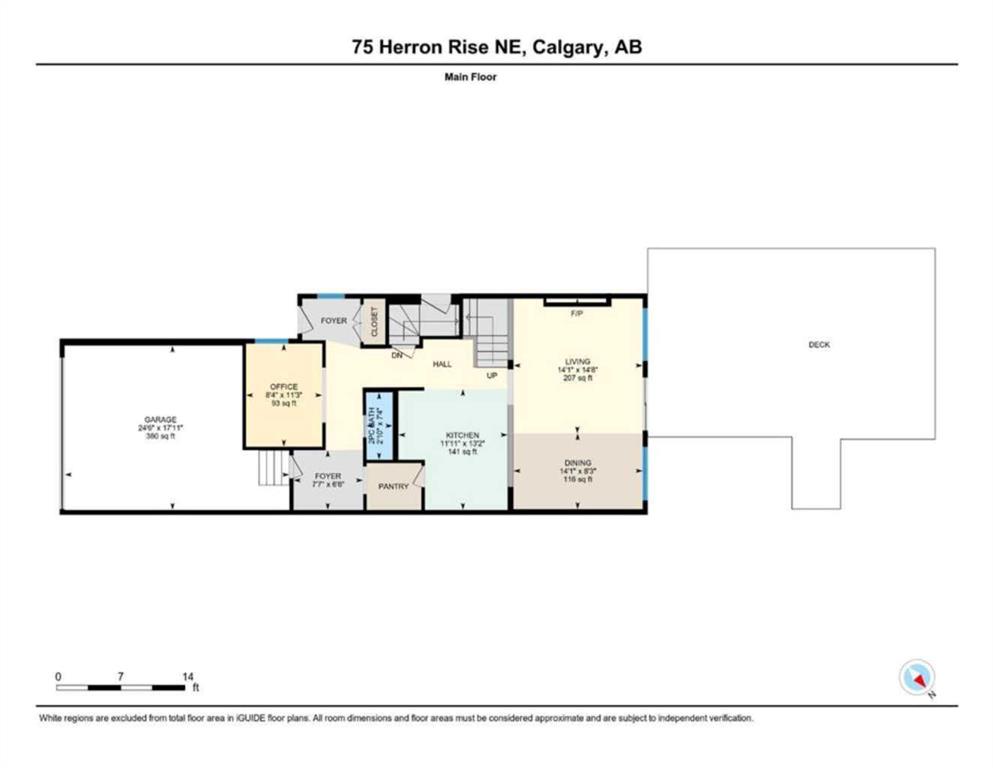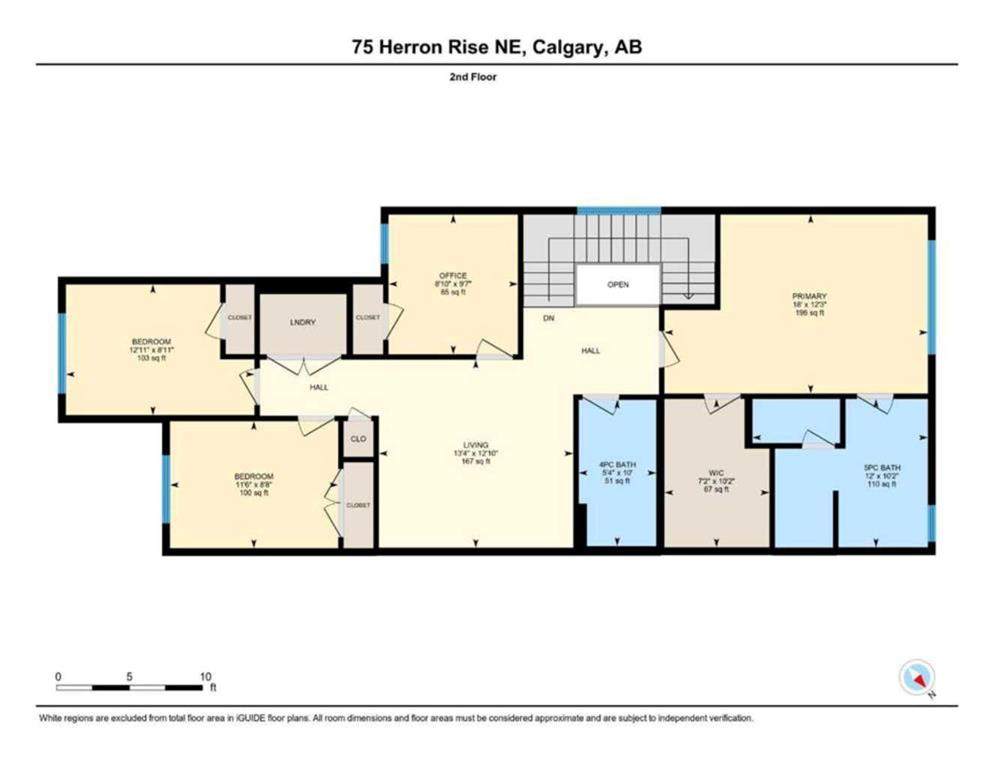

75 Herron Rise NE
Calgary
Update on 2023-07-04 10:05:04 AM
$874,900
5
BEDROOMS
3 + 1
BATHROOMS
2246
SQUARE FEET
2022
YEAR BUILT
Beautifully designed home perfectly combining style and comfort with the added benefits of 4 ABOVE GRADE BEDROOMS, A FINISHED BASEMENT and CENTRAL AIR CONDITIONING. Meticulously crafted in a neutral colour pallet with HIGH-END FINISHES, SOARING CEILINGS, DESIGNER LIGHTING and OVERSIZED WINDOWS that stream in natural light. A FRONT FLEX ROOM provides a versatile environment for work, study, hobbies or play space. The kitchen is truly the heart of the home with clear sightlines throughout and modern features that include QUARTZ COUNTERTOPS, STAINLESS STEEL APPLIANCES, A GAS STOVE, FULL-HEIGHT CABINETS, a CENTRE ISLAND with seating and a huge WALK-THROUGH PANTRY that you will be so thankful for after a trip to Costco. The dining room leads to the inviting living room enticing time spent with friends or quiet evenings relaxing in front of the gorgeous FOCAL FIREPLACE. Gather in the UPPER LEVEL BONUS ROOM and connect over an engaging movie or friendly game night. 4 bright and spacious bedrooms on this level have been expertly thought out for ultimate privacy with the kids’ bedrooms on the other side of the bonus room, privately separate from the primary suite. A true owner’s retreat, the primary suite is a luxurious oasis with a beautiful FEATURE WALL, BLACKOUT BLINDS, A LARGE WALK-IN CLOSET and a LAVISH 5-PIECE ENSUITE boasting dual sinks, a deep soaker tub and a separate shower. LAUNDRY IS ALSO CONVENIENTLY LOCATED ON THE UPPER LEVEL. The SUNSHINE FILLED BASEMENT offers further space to entertain and unwind in the spacious rec room then easily refill drinks and snacks at the WET BAR. Sharing a wall with the utility room would make it easy to add a stove too for multi-generational living or a summer kitchen. A 5TH BEDROOM and another stylish bathroom complete this level. The sunny WEST-FACING BACKYARD is a private oasis with a MASSIVE DECK that encourages casual barbeques and lazy weekends lounging in the warmer months. An included GAZEBO, GLASS RAILINGS, and CUSTOM PLANTER BOXES add to the allure of this lovely outdoor space. LOW-MAINTENANCE LANDSCAPING further adds to your comfort with virtually no yard work! Additional upgrades include NEW ROOF SHINGLES, NEW SIDING, NEW WINDOWS, NEW LIGHTING, TANKLESS HOT WATER TANK, HIGH-EFFICIENCY FURNACE and much more! Ideally located in the young and family-oriented community of Livingston home to the Livingston hub with gymnasium, indoor basketball courts, outdoor skating rink, splash park, skate park, tennis courts + even a summer farmer’s market! This master-planned community also offers over 250 acres of open space, parks, playgrounds & prairies plus an off-leash dog park & a town centre boasting more than one million square feet of offices, services & retail space. Quick access to Stoney & Deerfoot trails + just 15 minutes to the airport make this a very connected + accessible community with everything on your wish list & more!
| COMMUNITY | Livingston |
| TYPE | Residential |
| STYLE | TSTOR |
| YEAR BUILT | 2022 |
| SQUARE FOOTAGE | 2246.0 |
| BEDROOMS | 5 |
| BATHROOMS | 4 |
| BASEMENT | Finished, Full Basement |
| FEATURES |
| GARAGE | Yes |
| PARKING | DBAttached |
| ROOF | Asphalt Shingle |
| LOT SQFT | 320 |
| ROOMS | DIMENSIONS (m) | LEVEL |
|---|---|---|
| Master Bedroom | 4.32 x 3.73 | Upper |
| Second Bedroom | 3.56 x 2.62 | Upper |
| Third Bedroom | 3.68 x 2.72 | Upper |
| Dining Room | 4.27 x 2.29 | Main |
| Family Room | ||
| Kitchen | 4.04 x 3.12 | Main |
| Living Room | 4.27 x 3.81 | Main |
INTERIOR
Central Air, High Efficiency, Forced Air, Natural Gas, Electric, Living Room
EXTERIOR
Back Yard, Garden, Gazebo, Landscaped, Low Maintenance Landscape
Broker
eXp Realty
Agent

