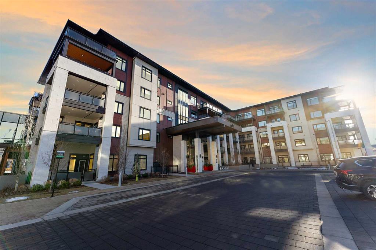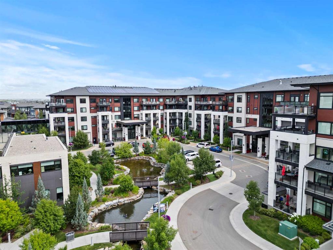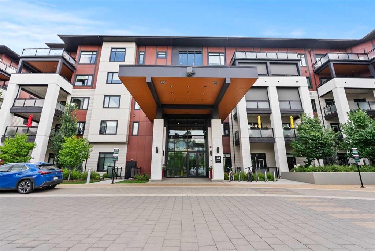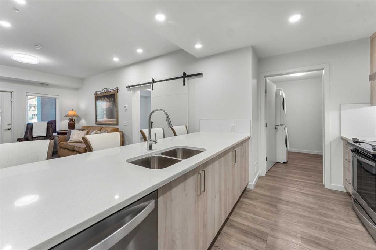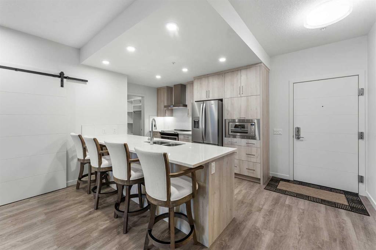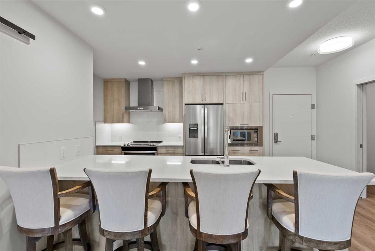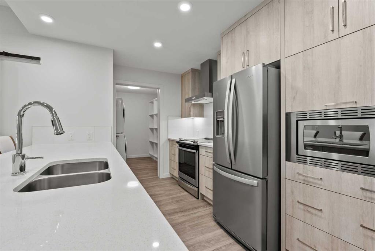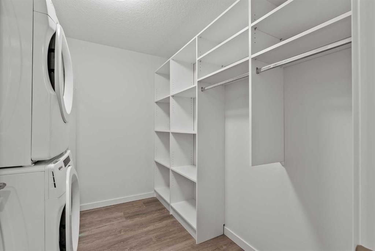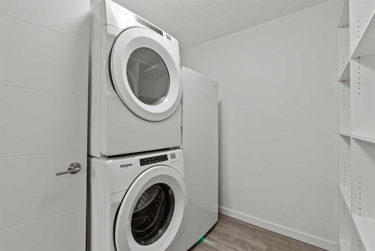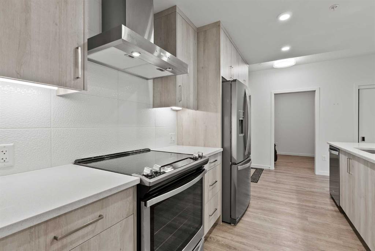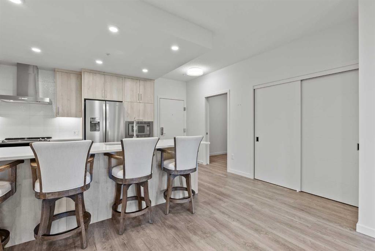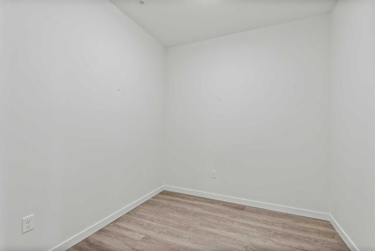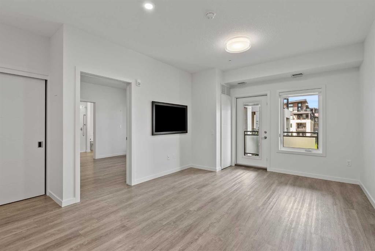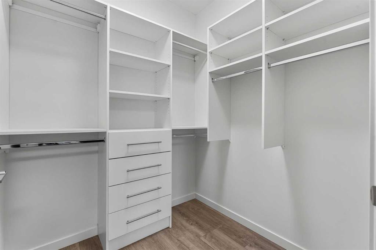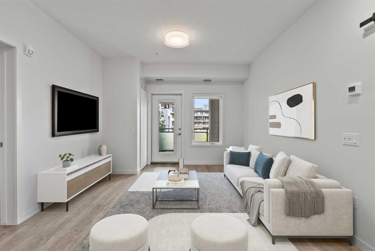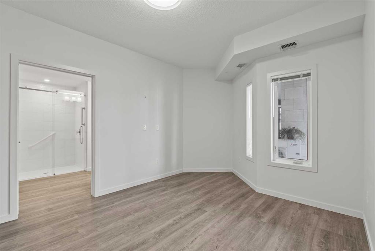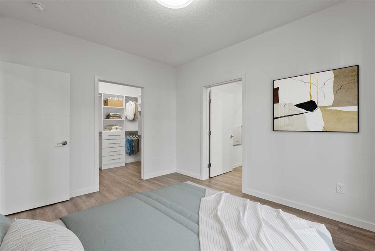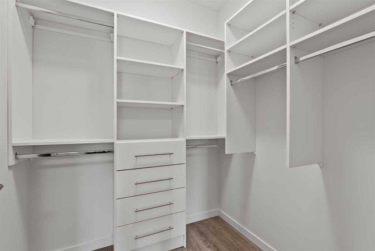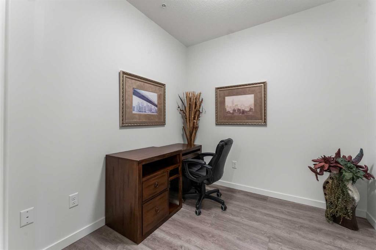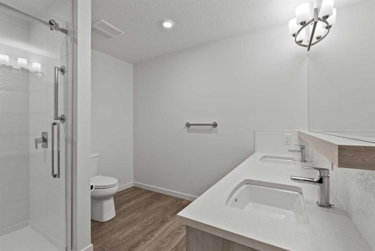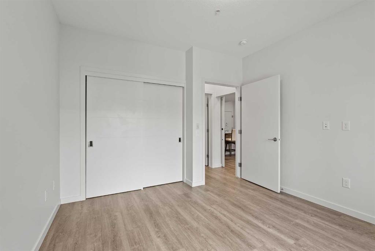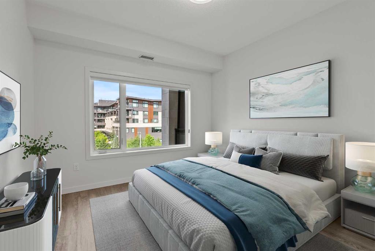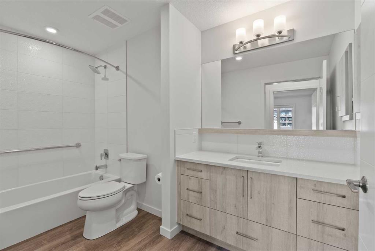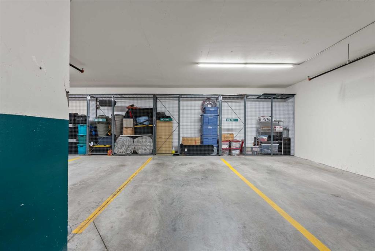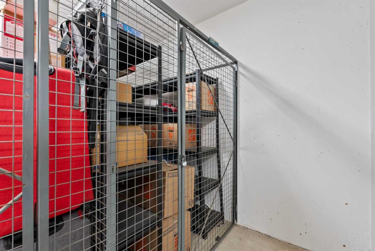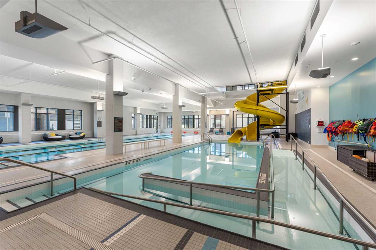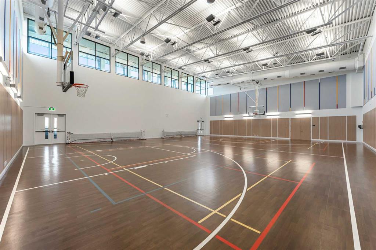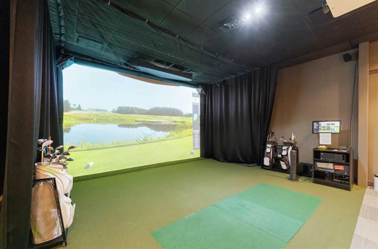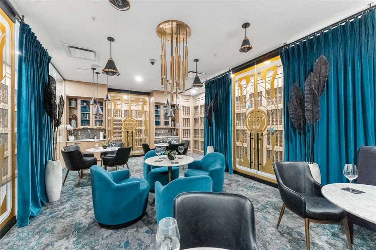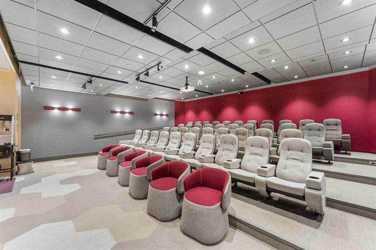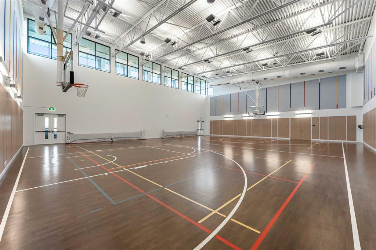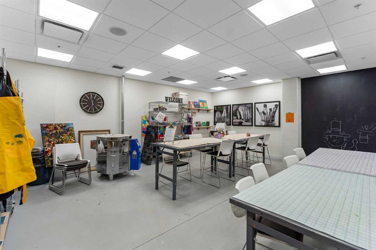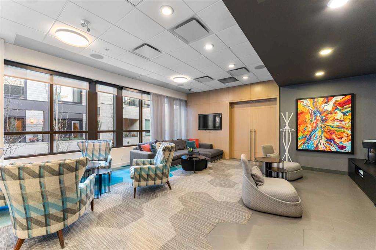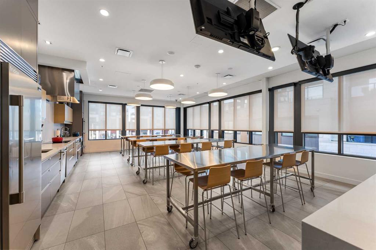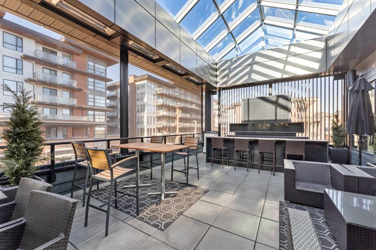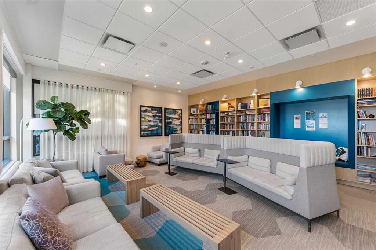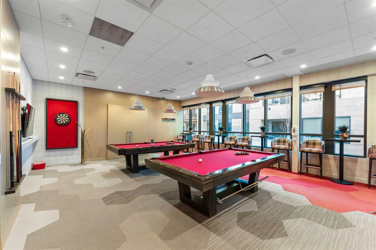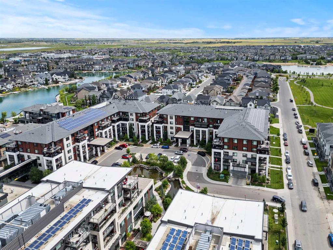

307, 24 Mahogany Path SE
Calgary
Update on 2023-07-04 10:05:04 AM
$690,000
2
BEDROOMS
2 + 0
BATHROOMS
1123
SQUARE FEET
2018
YEAR BUILT
Welcome to #307, 24 Mahogany Path SE—an exquisite 2-bedroom, 2-bathroom plus den condo in the luxurious adult living section of the sought after Westman Village (Odyssey II), nestled in Calgary’s vibrant lake community of Mahogany. Offering 1,123 sq. ft. of thoughtfully designed living space, this 3rd-floor unit overlooks a serene pond and boasts visitor parking conveniently located just outside the front entrance. Step inside to find stunning finishes throughout, including seamless LVP flooring, stone countertops, and light-colored cabinetry that brightens the open-concept living space. The beautiful kitchen is equipped with stainless steel appliances, ample cabinetry, and a massive island with a breakfast bar—perfect for entertaining or casual meals. The living room is bright and inviting, offering plenty of space for relaxing or entertaining. Large windows bring in an abundance of natural light, while the open-concept design creates a seamless flow between the kitchen, dining, and living areas. The spacious primary suite is a private retreat, featuring a walk-in closet with built-in shelving and a luxurious 4-piece ensuite with double sinks and a walk-in shower. The second bedroom and a guest bathroom are located on the opposite side of the Primary and have a wonderful barn door that can be closed to create a private oasis for visitors when needed. The versatile flex room provides the perfect space for a home office, craft room, tv room or additional 3rd bedroom, giving you the flexibility to tailor the space to your needs. The large laundry/storage room offers practicality with built-in storage, a stacked washer and dryer, and room for a freezer. Step out onto the oversized balcony, where you can enjoy picturesque views of the pond, host gatherings, or fire up the gas-line BBQ. Additional perks include central air conditioning, one underground parking stall, and two private storage units. Westman Village sets the gold standard for resort-style living, with unparalleled amenities at the Village Centre. Residents enjoy access to a fitness center, pool, golf simulator, art studio, wine cellar, demo kitchen, private bar, theater, and so much more—all just steps away (without even having to step outside). Located in the heart of Mahogany, Calgary’s premier lake community, you’ll have access to the city’s largest freshwater lake, offering year-round recreation from paddleboarding and kayaking in the summer to skating and ice fishing in the winter. Scenic walking trails, parks, and countless shops and restaurants make Mahogany the perfect place to call home. Experience the best of luxury and lifestyle, don't miss out on calling this luxurious unit home!
| COMMUNITY | Mahogany |
| TYPE | Residential |
| STYLE | HIGH |
| YEAR BUILT | 2018 |
| SQUARE FOOTAGE | 1123.3 |
| BEDROOMS | 2 |
| BATHROOMS | 2 |
| BASEMENT | |
| FEATURES |
| GARAGE | No |
| PARKING | Assigned, Enclosed, HGarage, Parkade, Underground |
| ROOF | |
| LOT SQFT | 0 |
| ROOMS | DIMENSIONS (m) | LEVEL |
|---|---|---|
| Master Bedroom | 4.93 x 3.35 | Main |
| Second Bedroom | 3.76 x 3.48 | Main |
| Third Bedroom | 3.76 x 3.48 | Main |
| Dining Room | ||
| Family Room | ||
| Kitchen | 4.55 x 5.11 | Main |
| Living Room | 4.55 x 3.66 | Main |
INTERIOR
Central Air, Forced Air,
EXTERIOR
Broker
MaxWell Canyon Creek
Agent

