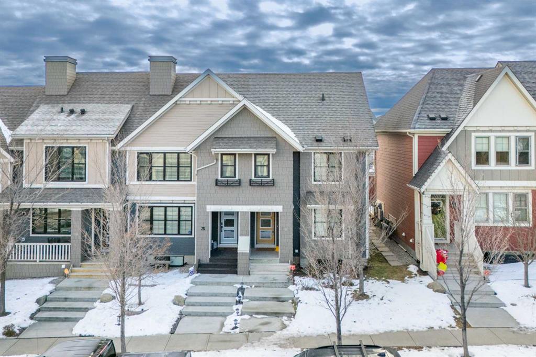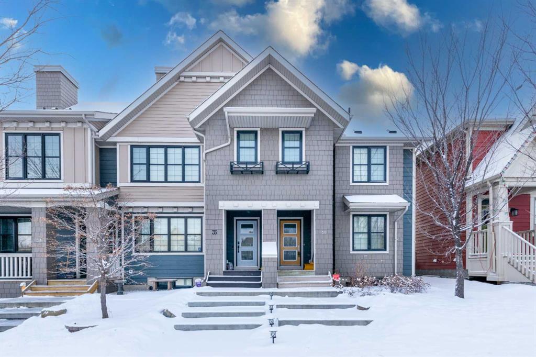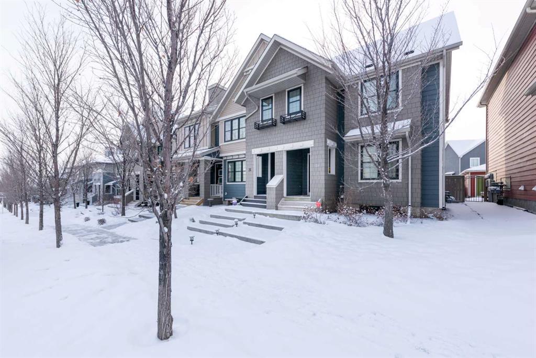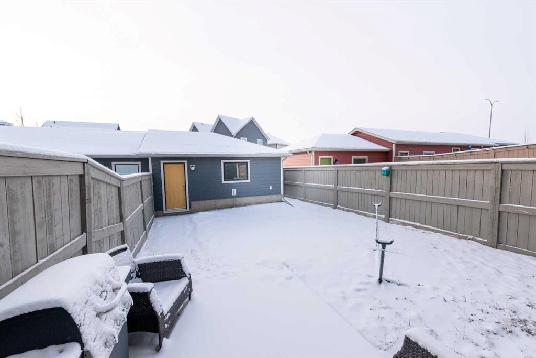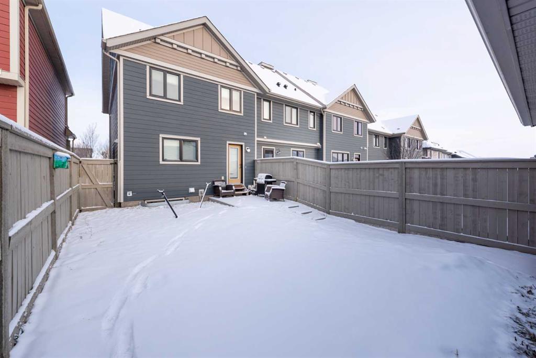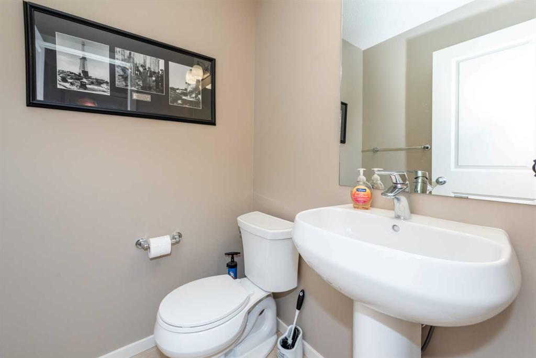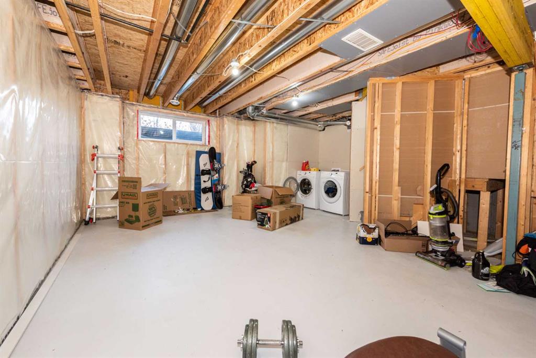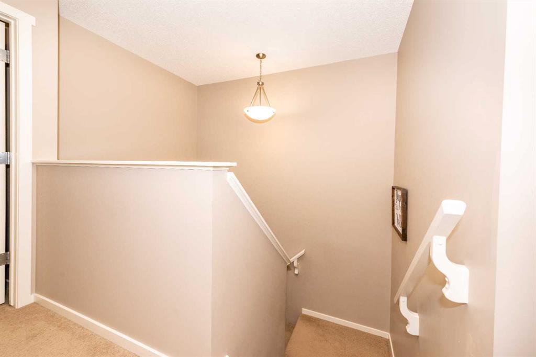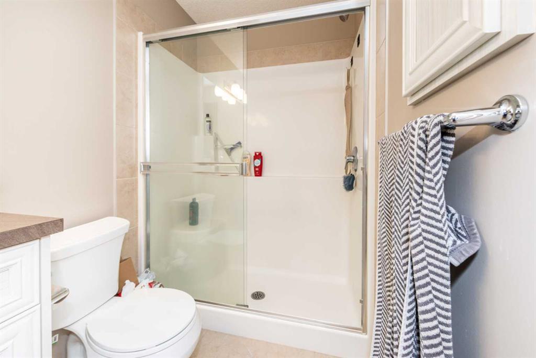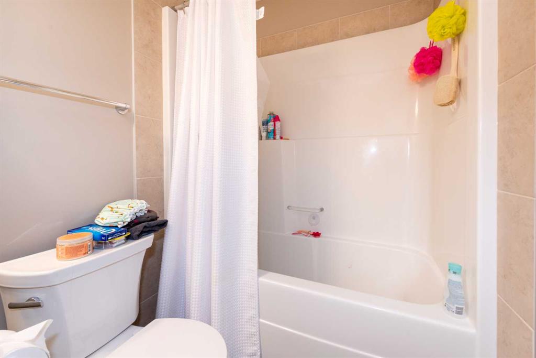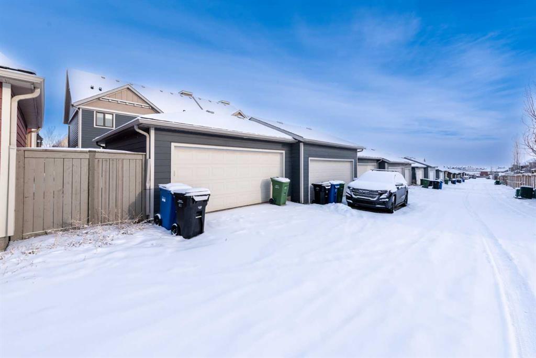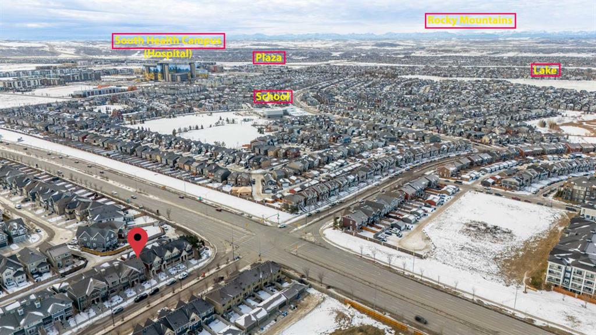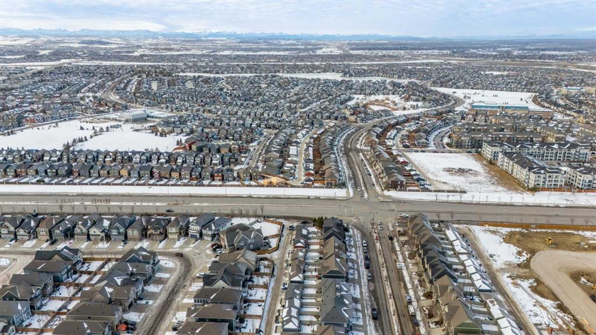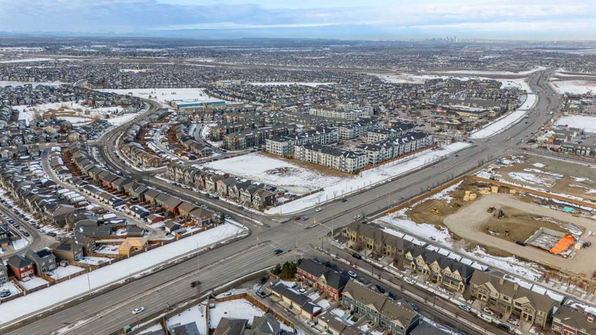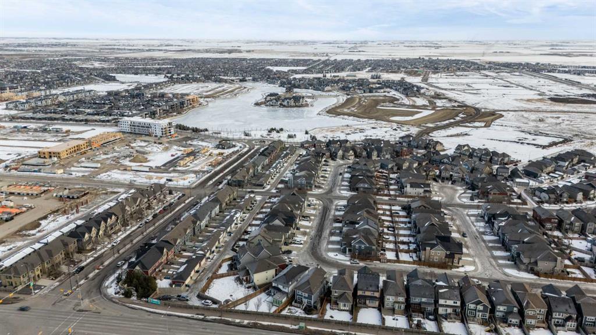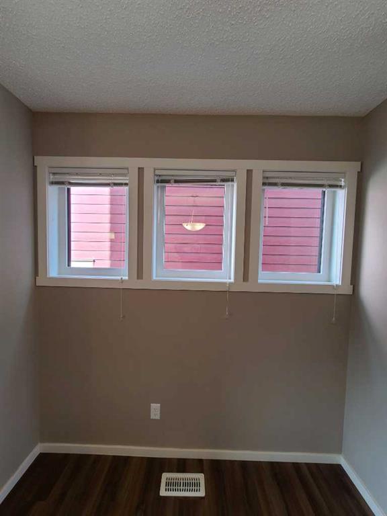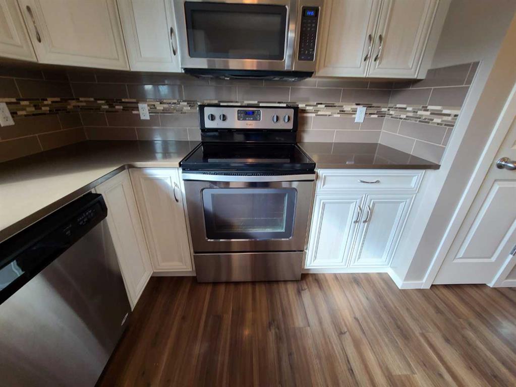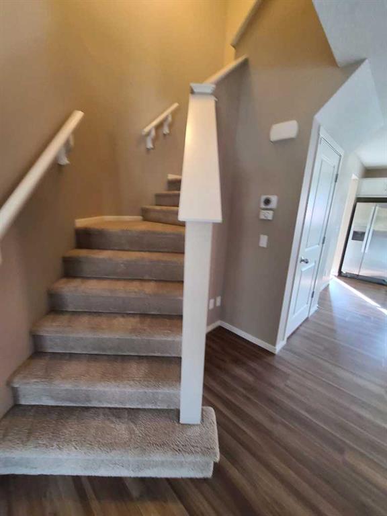

31 Mahogany Drive SE
Calgary
Update on 2023-07-04 10:05:04 AM
$570,000
3
BEDROOMS
2 + 1
BATHROOMS
1340
SQUARE FEET
2015
YEAR BUILT
Welcome to 31 Mahogany Drive, Calgary. Discover the perfect blend of modern living and the prime location in this stunning end-unit townhouse in the highly sought-after Mahogany neighbourhood! This home boasts three spacious bedrooms, 2.5 baths, and a double detached garage, all designed to meet your needs. Key Features : No Condo Fees! Enjoy the freedom of fee-simple ownership. Open-Concept Floor Plan: The main level is bathed in natural light, creating a bright, inviting space perfect for entertaining or family time. Imagination Awaits in the Basement: The unfinished basement provides a blank canvas to craft your dream space—a home gym, theatre, or additional living quarters. Safe and Vibrant Community: Nestled in one of Calgary's most desirable neighbourhoods, Mahogany offers lake access, parks, schools, and walking paths, making it a perfect place for families.Modern Amenities: At approximately 1,340 sqft, this home features high ceilings, contemporary finishes, and a thoughtfully designed layout that maximizes comfort and convenience.Location Highlights: Located in Mahogany, you'll enjoy quick access to major roadways, shopping centers, and recreational facilities while being part of a vibrant, community-focused environment. Experience the tranquillity of a lakeside setting with no condo fees to worry about! Don't miss your chance to own this incredible property in a premium location. Contact your favourite Realtor today to schedule a showing and envision your life in this remarkable home!
| COMMUNITY | Mahogany |
| TYPE | Residential |
| STYLE | TSTOR |
| YEAR BUILT | 2015 |
| SQUARE FOOTAGE | 1340.4 |
| BEDROOMS | 3 |
| BATHROOMS | 3 |
| BASEMENT | Full Basement, UFinished |
| FEATURES |
| GARAGE | Yes |
| PARKING | Double Garage Detached |
| ROOF | Asphalt Shingle |
| LOT SQFT | 254 |
| ROOMS | DIMENSIONS (m) | LEVEL |
|---|---|---|
| Master Bedroom | 4.19 x 3.53 | |
| Second Bedroom | 2.82 x 3.10 | |
| Third Bedroom | 3.10 x 3.05 | |
| Dining Room | 4.65 x 2.69 | Main |
| Family Room | ||
| Kitchen | 4.06 x 3.33 | Main |
| Living Room | 4.57 x 3.99 | Main |
INTERIOR
None, Forced Air, Natural Gas,
EXTERIOR
Back Lane, Close to Clubhouse, Landscaped, Rectangular Lot, See Remarks
Broker
URBAN-REALTY.ca
Agent

