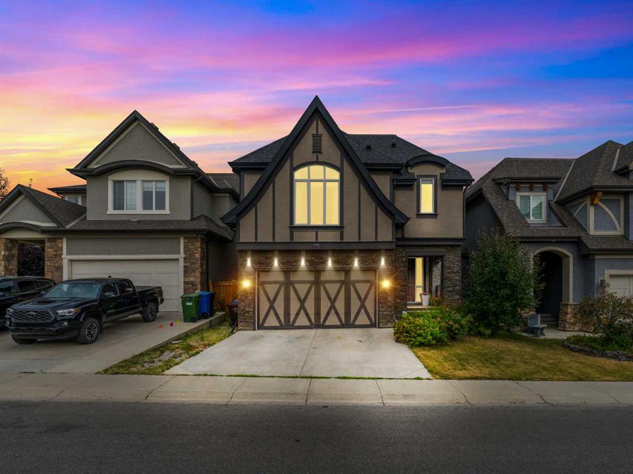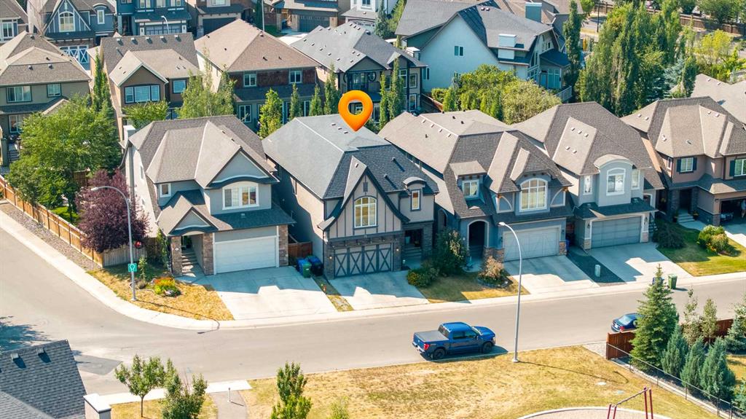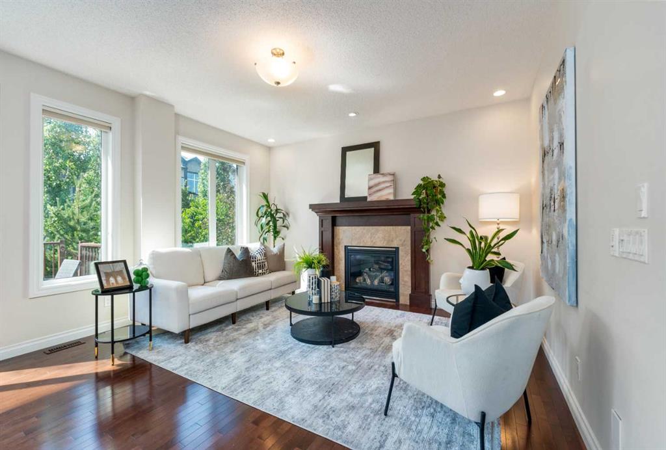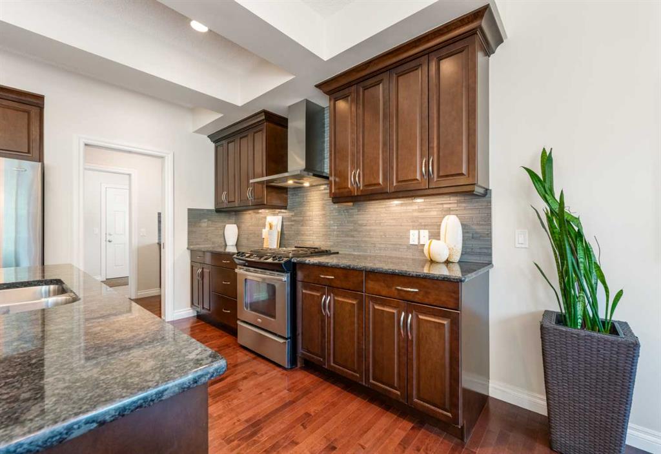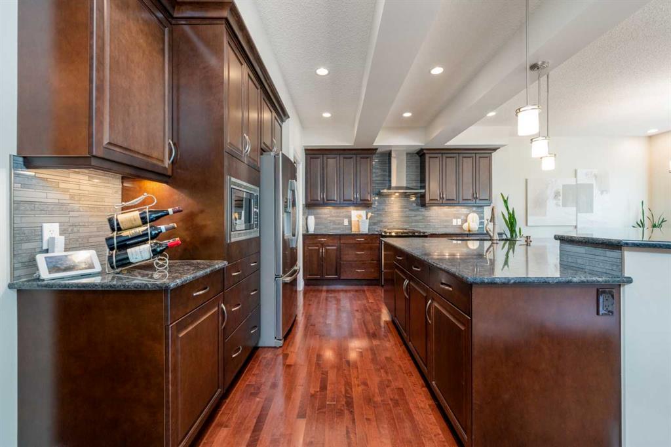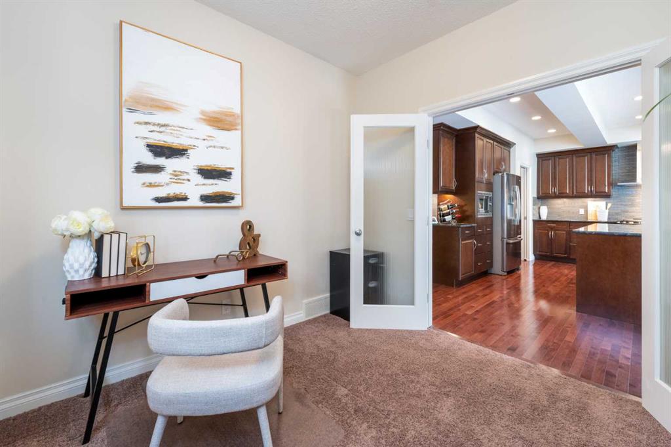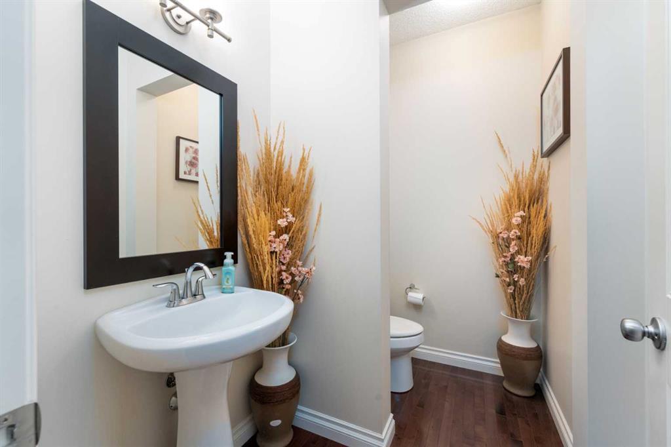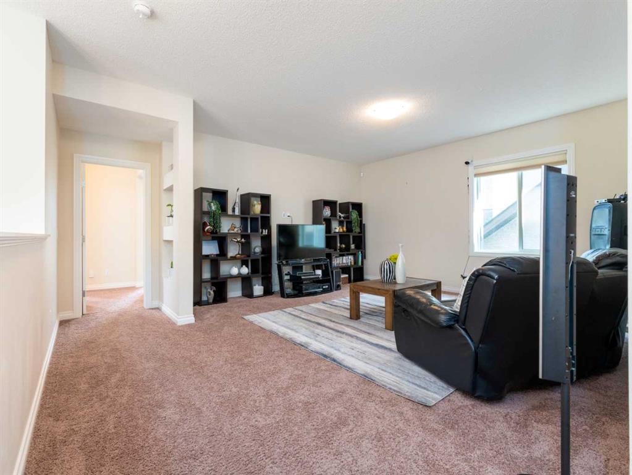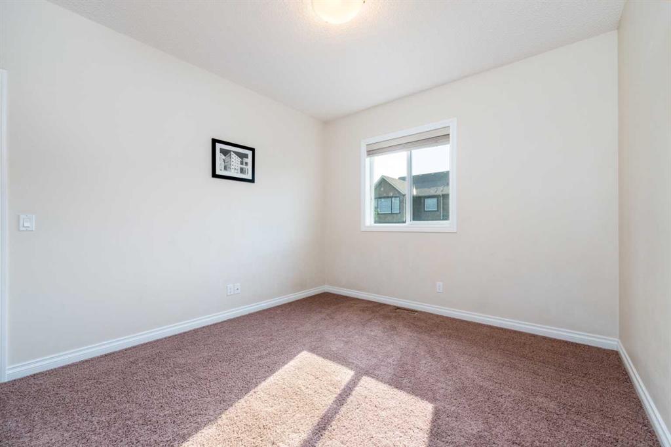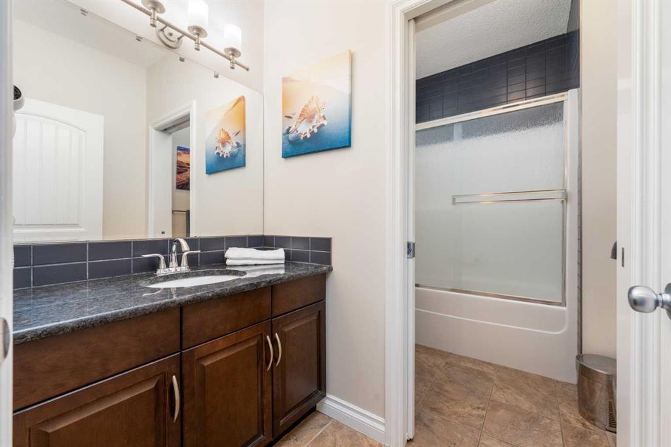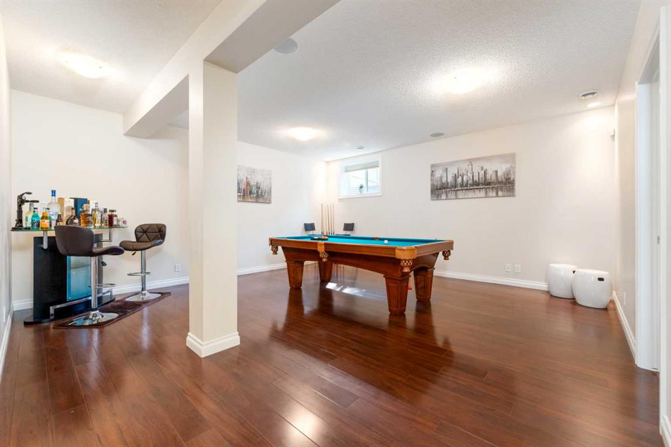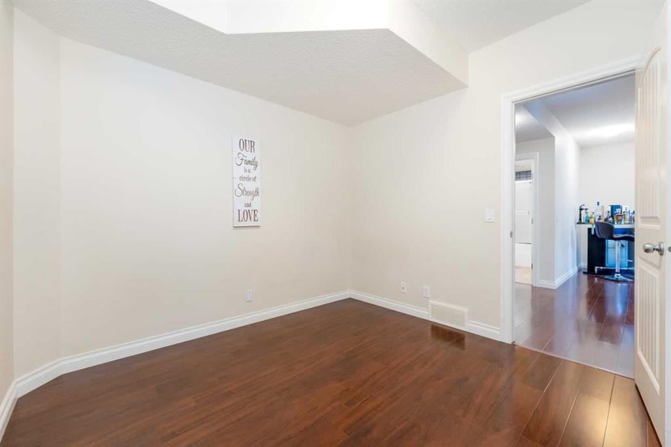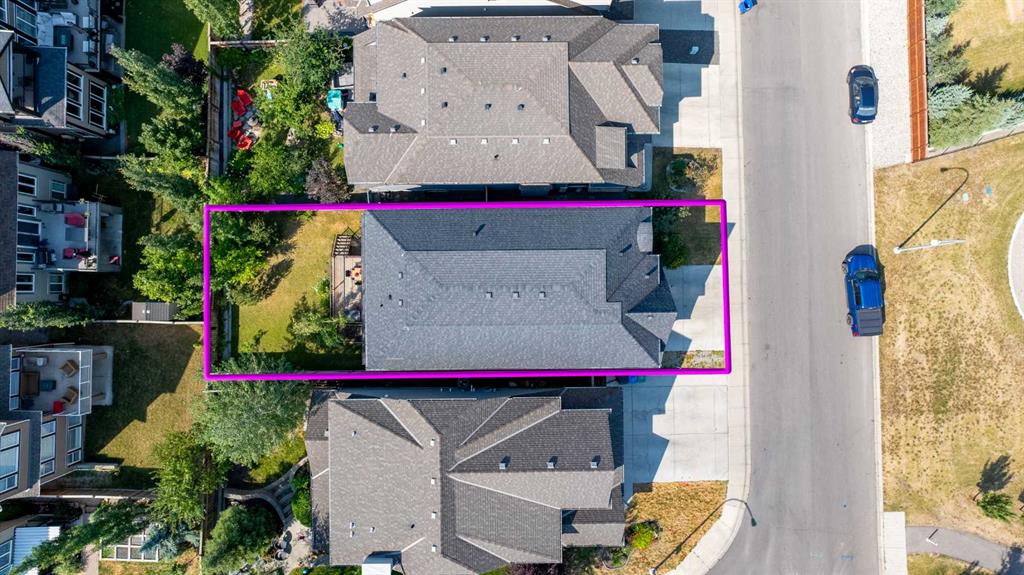

76 Mahogany Manor SE
Calgary
Update on 2023-07-04 10:05:04 AM
$1,039,900
6
BEDROOMS
3 + 1
BATHROOMS
2823
SQUARE FEET
2011
YEAR BUILT
Open House: Feb 2nd 2 pm - 4pm *Watch the video* BEAUTIFUL LUXURIOUS 6 BEDROOMS ESTATE HOME offering a lifestyle like no other. An absolute showstopper with OVER 3900 SQ FT of functional living space. Live the dream in the prestigious "WATERS" of Mahogany where residents have their own lake access. This exceptional Calbridge-built two-storey home sits on a premium playground-facing lot, showcasing unparalleled elegance & comfort. ESTATE AREA | 6 BEDROOMS | 3.5 BATHROOMS | MAIN FLOOR DEN | 4 BED UP + BONUS ROOM | FINISHED BASEMENT | WEST BACKYARD | CENTRAL AC. Upon entering, you'll be greeted by a spacious foyer with an open-to-below staircase. The massive main floor boasts a versatile den, perfect for a home office or an additional bedroom. The chef's dream kitchen features granite countertops, stainless steel appliances, an elegant backsplash, ample counter space, plenty of cabinets, a huge center island with drawers & cabinets, under-cabinet lighting, false ceilings with pot lights, & a corner butler's pantry with built-in cabinets and countertop. The bright and sunny west-facing living room offers a cozy gas fireplace for those chilly winter nights, while the adjacent spacious dining area comfortably accommodates 8-10 seats. Walking upstairs is a treat for all families, as the staircase is beautifully adorned with three windows, filling the area with natural light. You'll find a spacious and airy bonus room, ideal for movie nights and gatherings and 4 BIG BEDROOMS. The master bedroom is a rare gem, featuring 10-foot ceilings and tall windows overlooking the playground. It easily fits a king bed with a seating area. The spa-like ensuite includes dual vanities, a standalone tub, a glass shower, a private toilet, and a massive walk-in closet. Additionally, there are three generously sized bedrooms, each able to fit a queen or king bed, a shared bathroom with private access to the shower, and a large laundry room with a storage closet and counter space. The FULLY FINISHED BASEMENT developed by the builder with 9-foot ceilings, offers a huge rec room, perfect for additional living or entertaining, along with 2 SPACIOUS BEDROOMS and a third full bathroom. The home is fully equipped with an ATTACHED DOUBLE CAR GARAGE, central vacuum, two furnaces and CENTRAL AC to keep you comfortable year-round. Hardwood flooring, BUILT-IN SPEAKERS in the living room & basement rec room, and tiles to the ceilings in all bathrooms with rain glass shower doors add an extra touch of luxury. The backyard is an oasis, featuring a generous-sized deck, full landscaping, an irrigation system, & trees. This home is within walking distance to your private lake access, Main Beach Club, West Beach, exclusive community amenities, Mahogany Public School, Divine Mercy Catholic Elementary, local eateries, high-end restaurants/pubs, grocery stores, cafes, & is just minutes away from the South Health Campus with easy access to Stoney Trail. Come see it yourself and get ready to fall in love.
| COMMUNITY | Mahogany |
| TYPE | Residential |
| STYLE | TSTOR |
| YEAR BUILT | 2011 |
| SQUARE FOOTAGE | 2823.0 |
| BEDROOMS | 6 |
| BATHROOMS | 4 |
| BASEMENT | Finished, Full Basement |
| FEATURES |
| GARAGE | Yes |
| PARKING | DBAttached |
| ROOF | Asphalt Shingle |
| LOT SQFT | 405 |
| ROOMS | DIMENSIONS (m) | LEVEL |
|---|---|---|
| Master Bedroom | 4.52 x 4.88 | |
| Second Bedroom | 3.35 x 4.37 | |
| Third Bedroom | 3.33 x 4.29 | |
| Dining Room | 4.29 x 4.72 | Main |
| Family Room | ||
| Kitchen | 4.09 x 4.04 | Main |
| Living Room | 4.42 x 4.24 | Main |
INTERIOR
Central Air, Forced Air, Natural Gas, Gas
EXTERIOR
Landscaped
Broker
Diamond Realty & Associates LTD.
Agent

