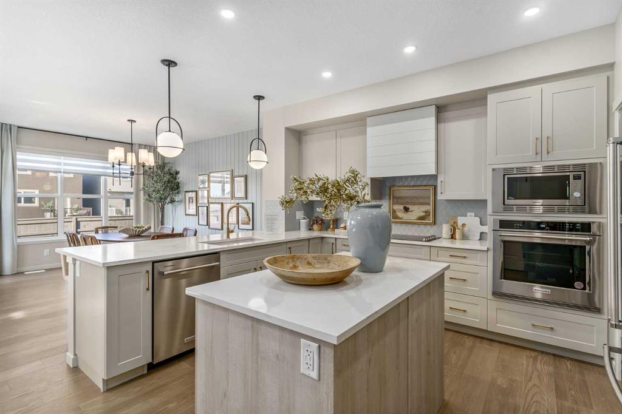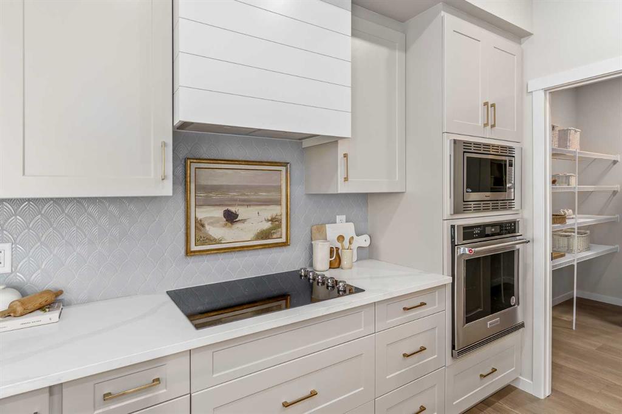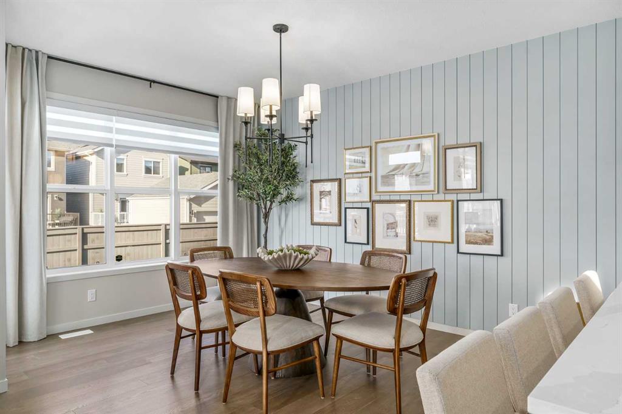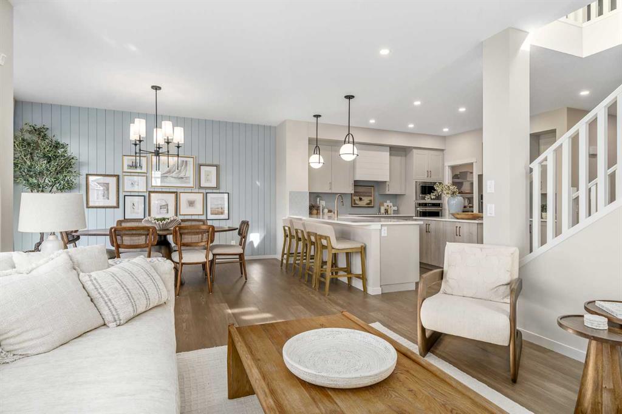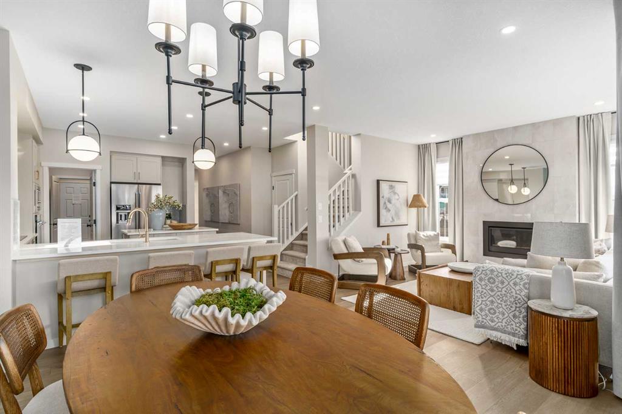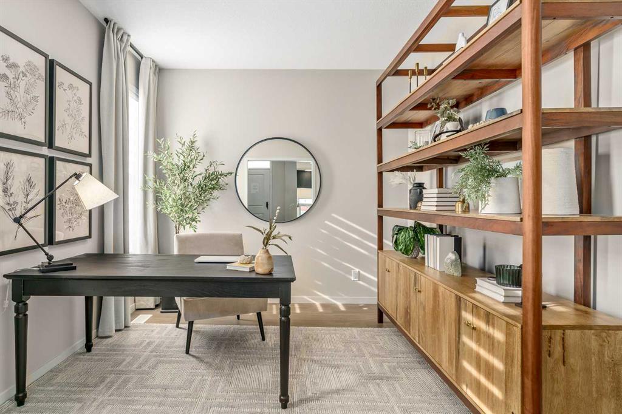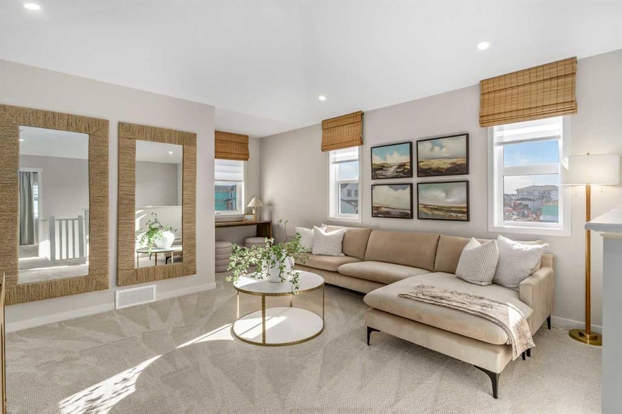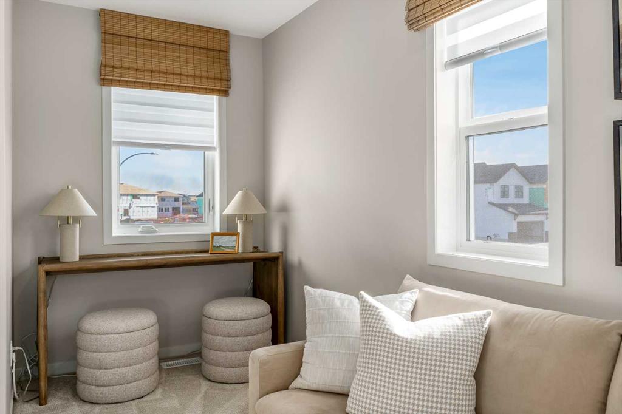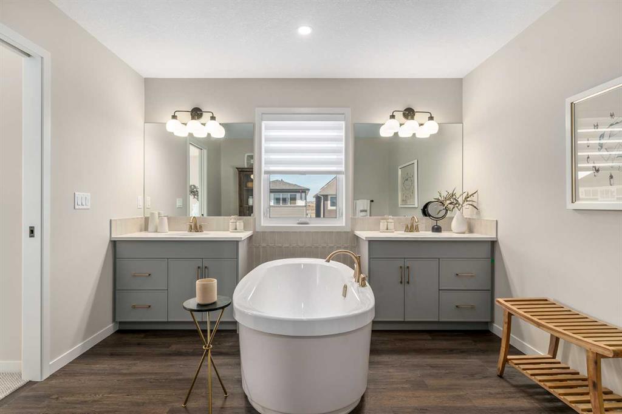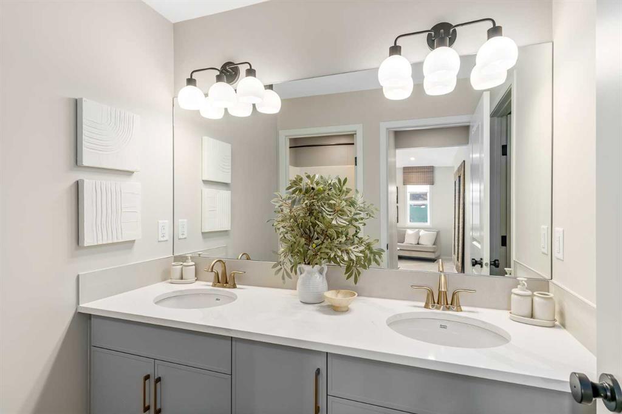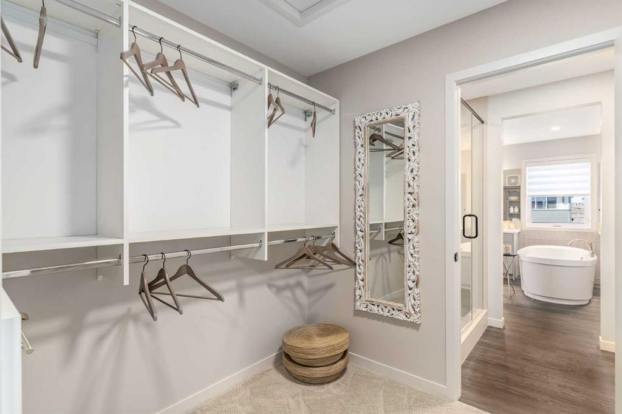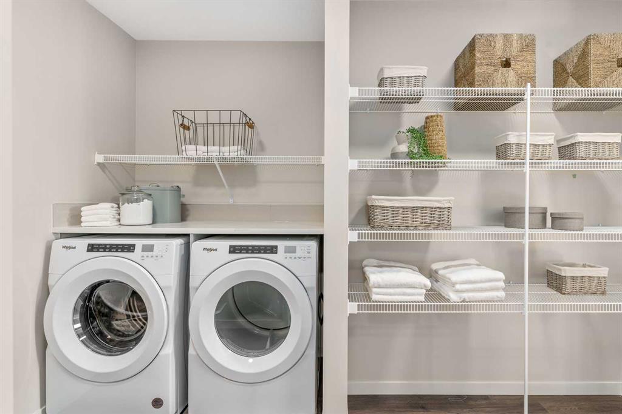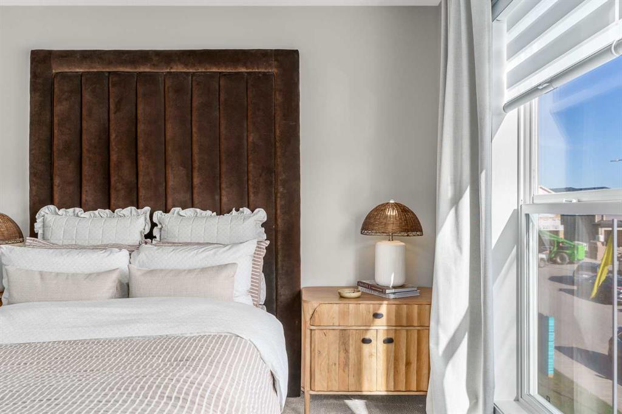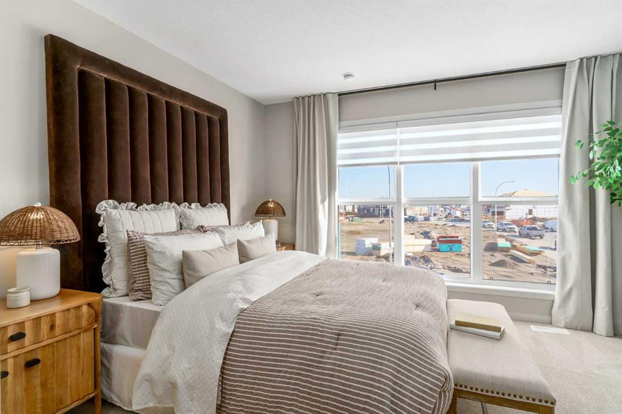

80 Magnolia Green SE
Calgary
Update on 2023-07-04 10:05:04 AM
$1,029,000
3
BEDROOMS
2 + 1
BATHROOMS
2575
SQUARE FEET
2024
YEAR BUILT
UNBELIEVABLE OPPORTUNITY! Purchase this incredible showhome at today's prices while taking advantage of the leaseback program for up to two years. Step into the Castella showhome—a beautifully curated space that feels like your Pinterest board brought to life! This 3-bedroom “Castella” floor plan is thoughtfully designed to be the perfect canvas for a lifetime of cherished moments. The main floor boasts stunning light-toned flooring, setting a warm and inviting atmosphere. It seamlessly contrasts with champagne gold hardware, black lighting accents, and timeless white cabinetry, creating a modern yet classic aesthetic throughout. The versatile front flex room offers the ideal spot for a home office, reading nook, or playroom, adapting to your family’s needs effortlessly. At the heart of the home, the upgraded kitchen is a culinary delight. It’s equipped with premium stainless steel appliances, including a built-in oven, microwave, and countertop stove. A chic chimney hood fan takes center stage, highlighted by a striking teardrop backsplash. Crisp white quartz countertops tie it all together, offering both style and functionality. The back wall is a stunning expanse of glass, flooding the space with natural light and bringing the outdoors in. Adjacent to the kitchen, the dining area features a charming shiplap accent wall and ample space for gathering. The sliding patio door provides seamless access to your outdoor deck—perfect for enjoying summer evenings. The living room centers around a striking gas fireplace with floor-to-ceiling tile surround, framed by dual windows, further enhancing the bright and airy feel. Prepare to be captivated as you move upstairs! The central bonus room, with its vaulted ceiling, creates a natural division between the primary suite and the secondary “kids wing,” offering both privacy and functionality. The spacious primary bedroom is a retreat in itself, featuring expansive windows that bathe the room in light. The luxurious 5-piece ensuite feels like your own private spa, complete with a free-standing tub, dual vanities flanked by subway tile, and a show-stopping design reminiscent of the Ritz Carlton experience. The walk-in closet, directly connected to the laundry room, is a dream with ample built-in storage—making laundry day more convenient than ever. The secondary wing is perfect for children or guests, with two generous bedrooms, each featuring its own walk-in closet. The shared bathroom is designed with convenience in mind, offering dual sinks to ensure morning routines run smoothly. Adding even more value, the separate entrance offers an incredible opportunity for a future basement suite (A secondary suite would be subject to approval & permitting by the city/municipality).*Please note: the builder will continue to use this as a show home until it’s no longer required (estimated possession is 18-24 months). The builder will lease back the property at 6% of the original purchase price (excluding GST), prorated over 12 months.
| COMMUNITY | Mahogany |
| TYPE | Residential |
| STYLE | TSTOR |
| YEAR BUILT | 2024 |
| SQUARE FOOTAGE | 2575.0 |
| BEDROOMS | 3 |
| BATHROOMS | 3 |
| BASEMENT | EE, Full Basement, UFinished |
| FEATURES |
| GARAGE | Yes |
| PARKING | DBAttached |
| ROOF | Asphalt Shingle |
| LOT SQFT | 362 |
| ROOMS | DIMENSIONS (m) | LEVEL |
|---|---|---|
| Master Bedroom | 3.99 x 4.14 | Upper |
| Second Bedroom | 3.51 x 4.14 | Upper |
| Third Bedroom | 3.51 x 3.07 | Upper |
| Dining Room | 4.42 x 3.33 | Main |
| Family Room | ||
| Kitchen | 4.65 x 3.20 | Main |
| Living Room | 3.99 x 4.27 | Main |
INTERIOR
Central Air, Forced Air, Natural Gas, Gas, Living Room, Tile
EXTERIOR
Back Lane, Back Yard, Corner Lot, Landscaped, Street Lighting
Broker
Real Broker
Agent


