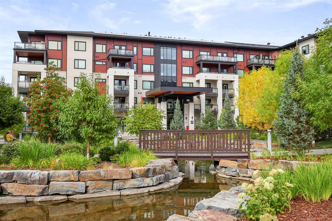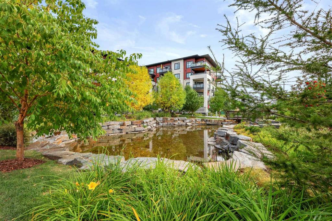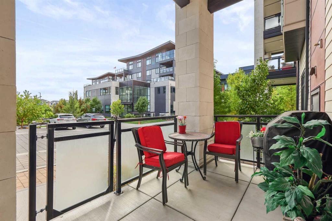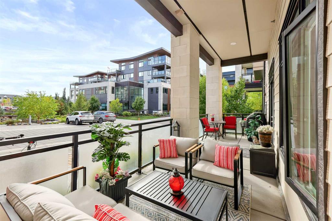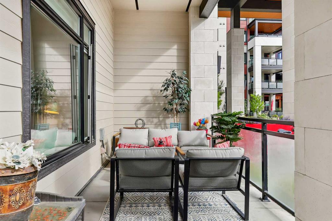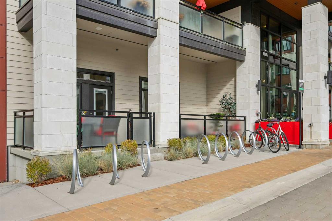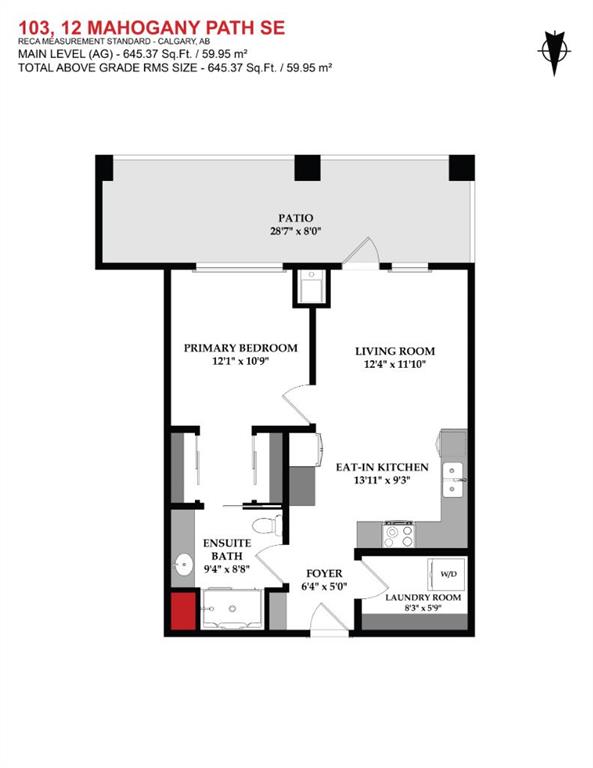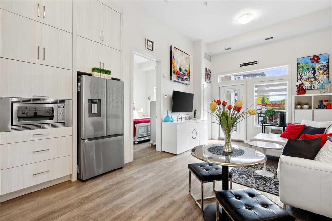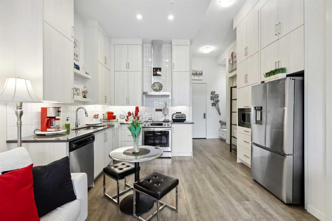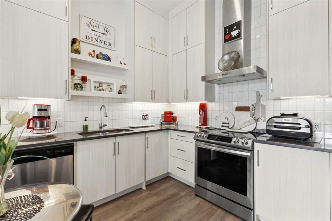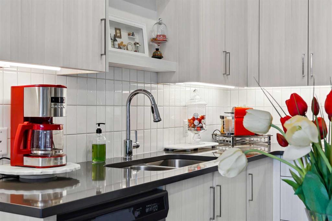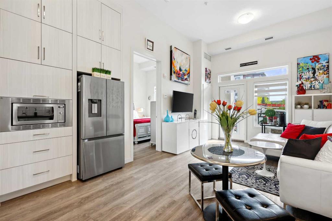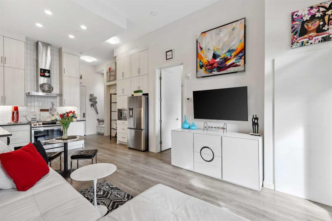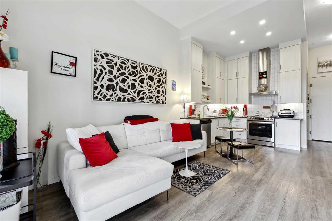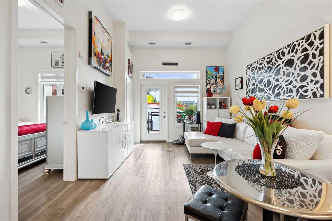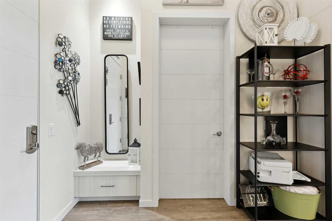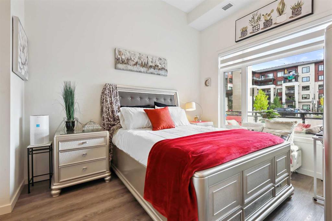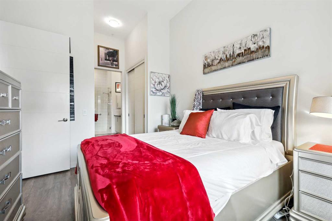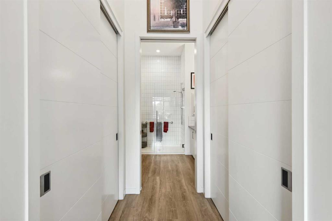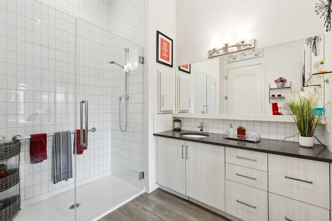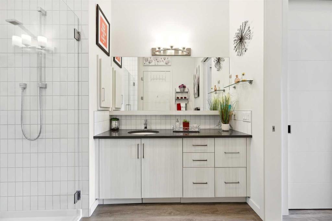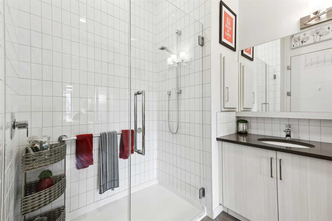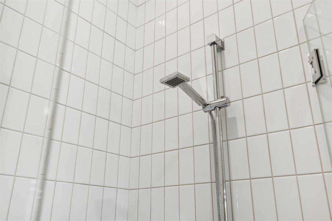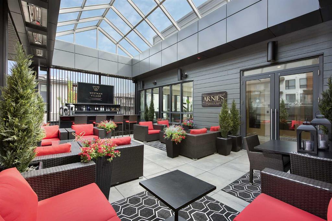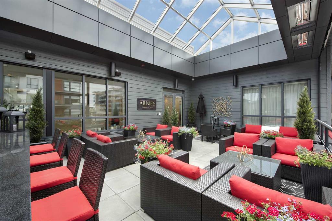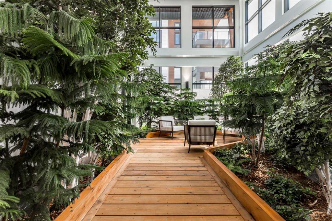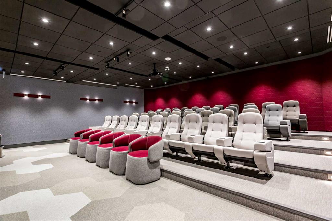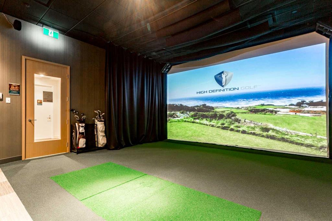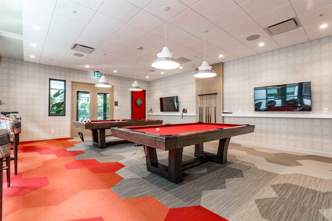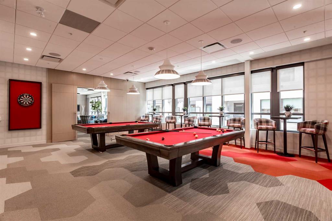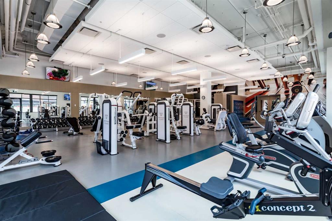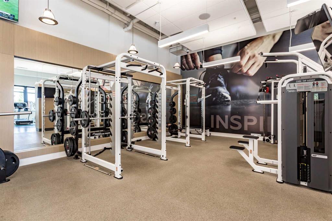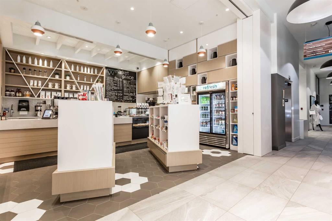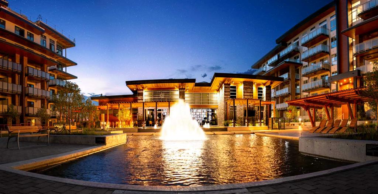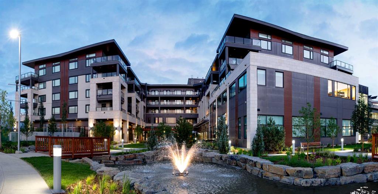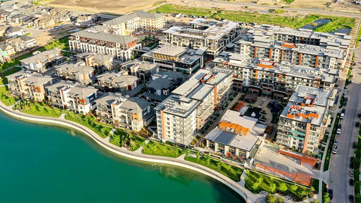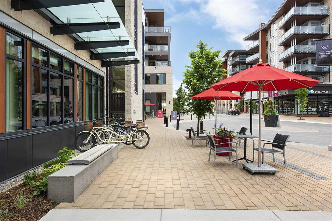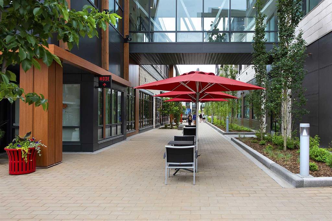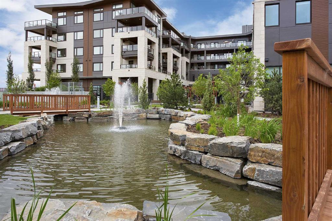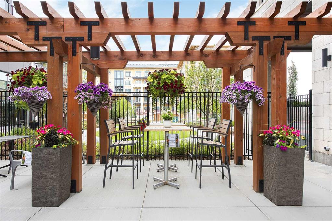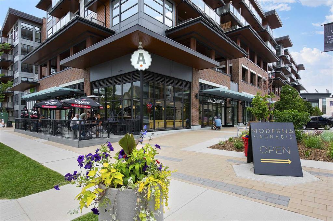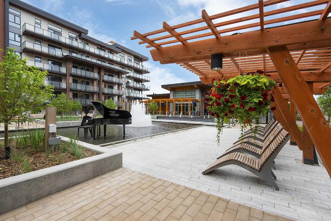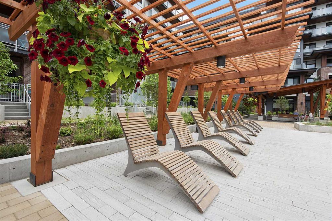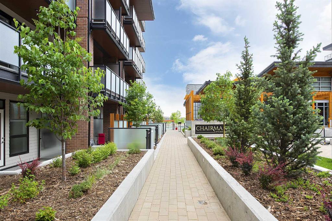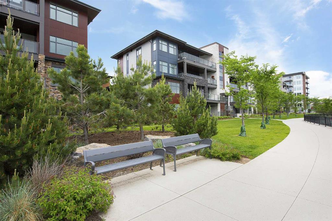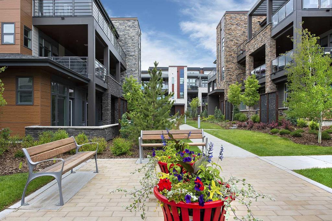

103, 12 Mahogany Path SE
Calgary
Update on 2023-07-04 10:05:04 AM
$439,900
1
BEDROOMS
1 + 0
BATHROOMS
645
SQUARE FEET
2018
YEAR BUILT
Discover this beautiful adult living 1 BEDROOM, 1 BATH, HIGH CEILINGS, CONCRETE MAIN FLOOR, 29' x 8' BALCONY, INDOOR PARKING! This main-floor home offers unique south-facing sunny views of the impressive central courtyard, landscaped garden walkways, water features, and a seasonal fountain. Never rented and lovingly maintained. Upgrades include stainless steel appliances, LVP flooring, stainless steel undermount sink, 1 titled parking stall, 99 leased storage in the storage room area with a private locker, bedroom(s) views of the courtyard/pond, and so much more! Journey Club Adult Living Al a Carte add on services available for this Odyssey building. WESTMAN VILLAGE RESORT LIVING - Check out the video links of the Village Center - all 3 floors! Impressive landscaping matches the picturesque views from your future backyard, with fountains, park benches, bridges, pathways & raised planters. 40,000 sf amenity centre speaks for itself. Activities are available for all interests & hobbies. Including a swimming pool with a 2-story water slide, golf simulator, fitness center, movie theatre & so much more... 24-hour, 7-day-a-week security & concierge service. Your new home features open floor plans maximizing your lifestyle experience with Jayman Core Performance & beautiful Fit and Finish. All homes include exceptional specifications, including solar panels on every building, forced air - heat, triple pane windows, Vancouver-inspired architecture with oversized covered balconies, and hardie board siding with extensive brick & stone masonry. Truly a one of a kind experience, join the select few who will call Odyssey their home. Winter eliminated 1,292 underground parking stalls- not just for our residents but also their guests & visitors with extensive pedestrian +15 skywalks & underground passageways—200 visitor parking stalls located in the heated, underground parkade. There are 10 short-term stay hotel suites, electric dual car chargers, 3 restaurants, the famous Alvin's Restaurant (casual-upscale jazz bar), Chairman’s Steakhouse, and our highest amenity & Diner Deluxe. Plus, Analog Coffee, Chopped Leaf, Diner Deluxe, Village Medical, Mahogany Village Dental, Sphere Optometry, Active Sports Therapy, JC Spa, PHI Medical Aesthetics, Moderna Cannabis, MASH Eats, Marble Slab, Dolphin Dry Cleaners, 5 Vines & Mode Fitness Studio, plus Pie Junkie and a daycare. Outstanding $8 Million on the surface & landscaping: 596 Trees, 8019 shrubs, 1940 grasses, 4292 perennials, 10 fountains onsite! Experience the fantastic community and 5-star resort-style living where every day feels like a vacation! Welcome Home!
| COMMUNITY | Mahogany |
| TYPE | Residential |
| STYLE | HIGH |
| YEAR BUILT | 2018 |
| SQUARE FOOTAGE | 645.4 |
| BEDROOMS | 1 |
| BATHROOMS | 1 |
| BASEMENT | |
| FEATURES |
| GARAGE | No |
| PARKING | Garage Door Opener, HGarage, Secured, Titled, Underground |
| ROOF | Asphalt Shingle |
| LOT SQFT | 0 |
| ROOMS | DIMENSIONS (m) | LEVEL |
|---|---|---|
| Master Bedroom | 3.68 x 3.28 | Main |
| Second Bedroom | ||
| Third Bedroom | ||
| Dining Room | ||
| Family Room | ||
| Kitchen | ||
| Living Room | 3.76 x 3.61 | Main |
INTERIOR
Central Air, Fan Coil, Natural Gas,
EXTERIOR
Broker
Jayman Realty Inc.
Agent

