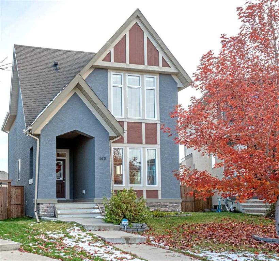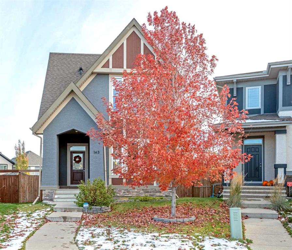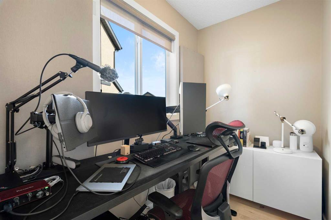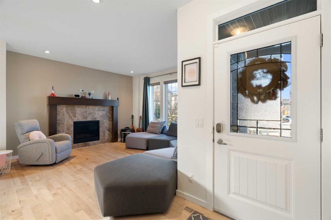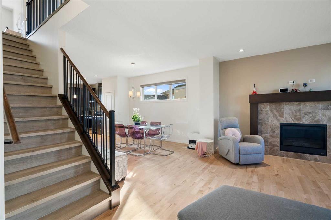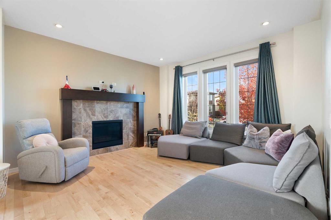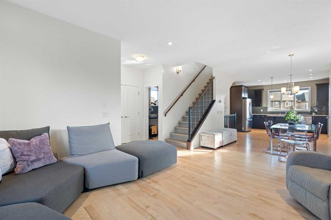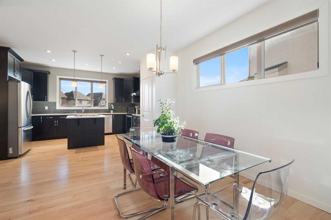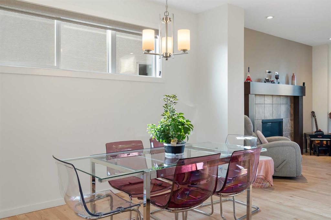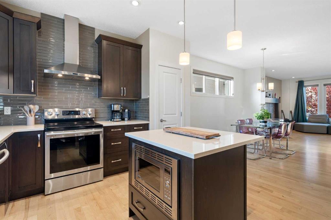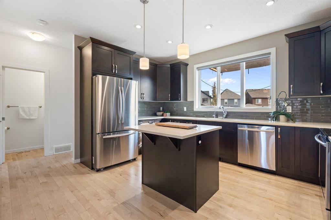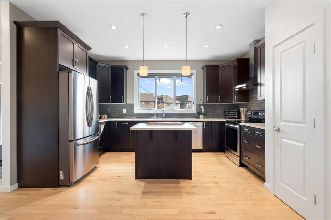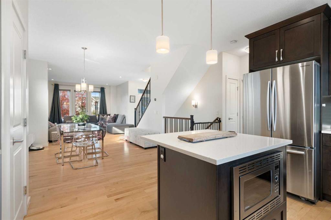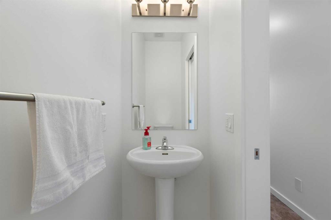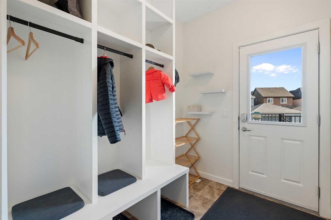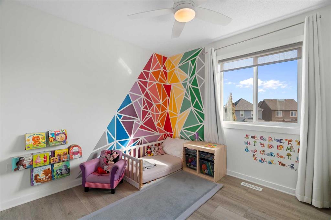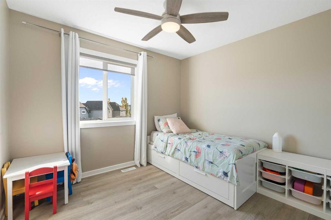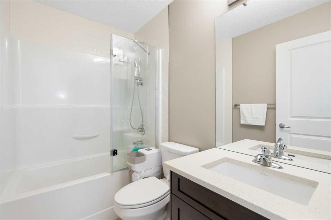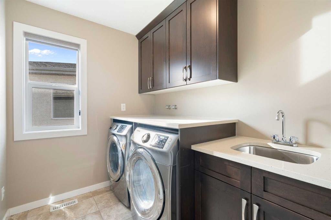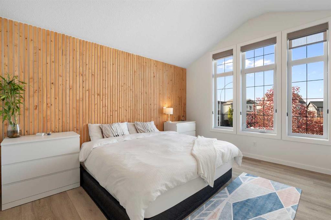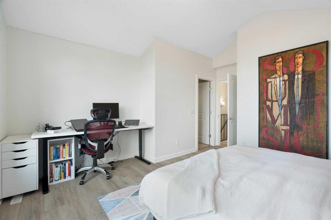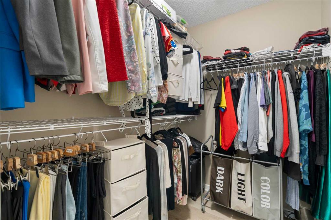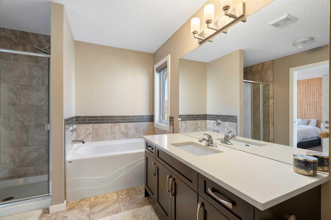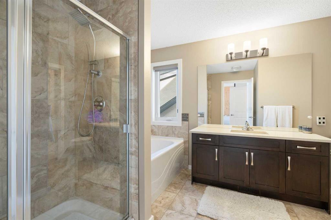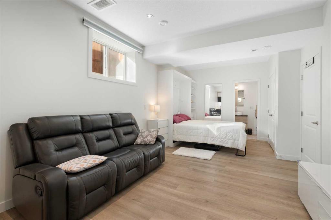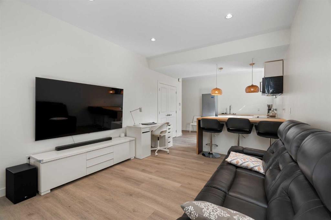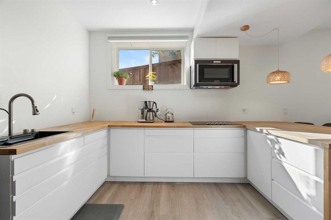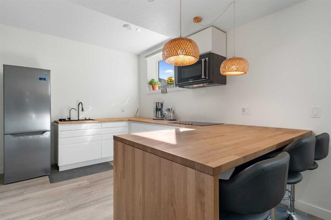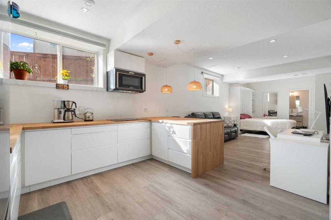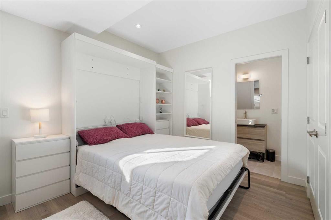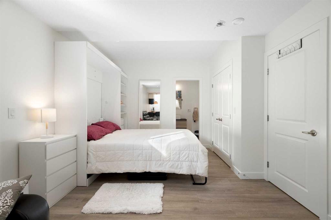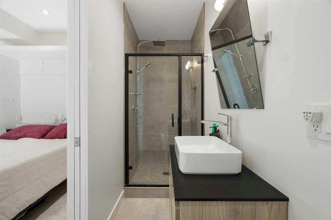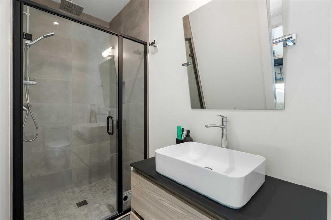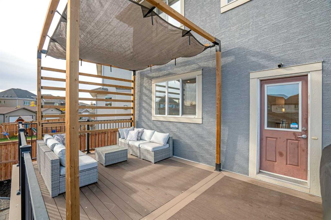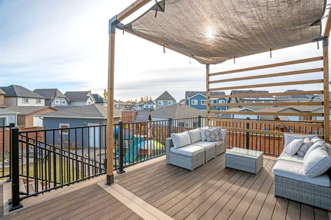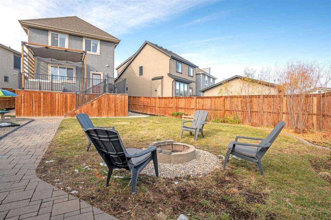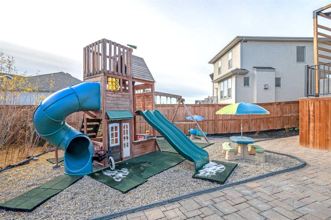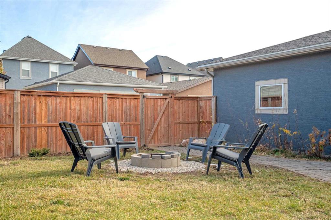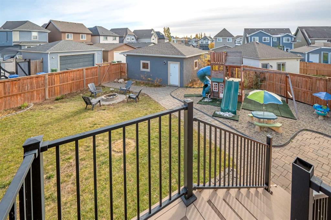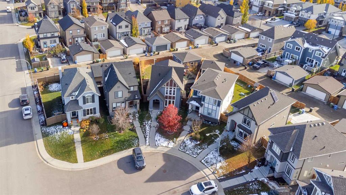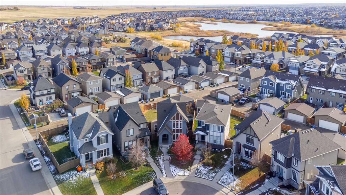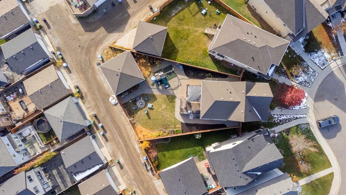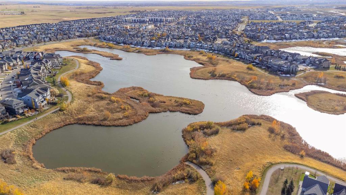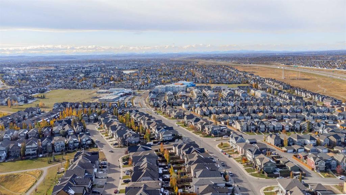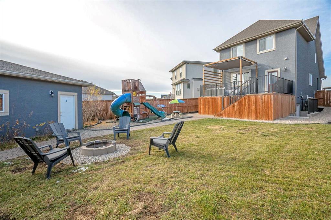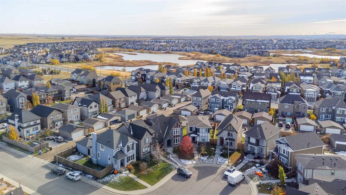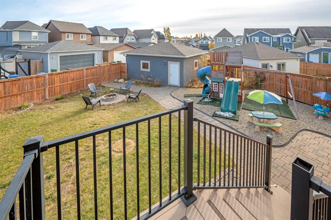

143 Marquis Heights SE
Calgary
Update on 2023-07-04 10:05:04 AM
$775,000
3
BEDROOMS
3 + 1
BATHROOMS
1621
SQUARE FEET
2015
YEAR BUILT
Welcome to this stunning home located in the sought-after lake community of Mahogany! Situated on a large pie-shaped lot with a South-facing yard, this property offers plenty of outdoor space and sunlight, perfect for family fun and entertaining. The home also features a double detached garage for added convenience. Inside, you’ll find a thoughtfully designed layout with 3 bedrooms upstairs, including a spacious primary suite complete with a walk-in closet and ensuite. The upper-level laundry adds a touch of everyday ease. The main floor boasts a bright and airy kitchen and living area, complemented by a dedicated office space—ideal for work or study. Downstairs, a professionally developed basement with a kitchen, side entrance, and double insulation for added comfort offers endless possibilities, whether for guests or extended family. Enjoy the award-winning amenities Mahogany has to offer, from lake access to parks, schools, and shopping—all just steps away. Don’t miss your chance to make this exceptional property your new home!
| COMMUNITY | Mahogany |
| TYPE | Residential |
| STYLE | TSTOR |
| YEAR BUILT | 2015 |
| SQUARE FOOTAGE | 1621.2 |
| BEDROOMS | 3 |
| BATHROOMS | 4 |
| BASEMENT | Finished, Full Basement |
| FEATURES |
| GARAGE | Yes |
| PARKING | Double Garage Detached |
| ROOF | Asphalt Shingle |
| LOT SQFT | 589 |
| ROOMS | DIMENSIONS (m) | LEVEL |
|---|---|---|
| Master Bedroom | 4.72 x 4.04 | |
| Second Bedroom | 2.79 x 3.07 | |
| Third Bedroom | 3.10 x 3.12 | |
| Dining Room | 3.73 x 4.34 | Main |
| Family Room | ||
| Kitchen | 3.73 x 3.35 | Basement |
| Living Room | 4.29 x 4.06 | Main |
INTERIOR
Central Air, Baseboard, Fireplace(s), Forced Air, Gas
EXTERIOR
Back Lane, Back Yard, Cul-De-Sac, Pie Shaped Lot
Broker
Renzo Real Estate Inc.
Agent

