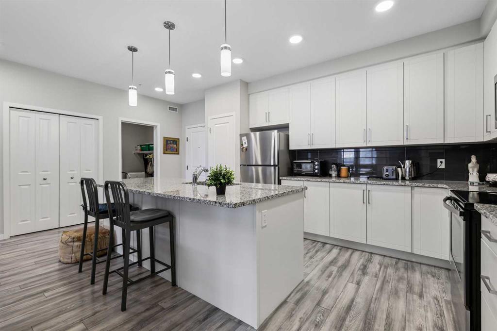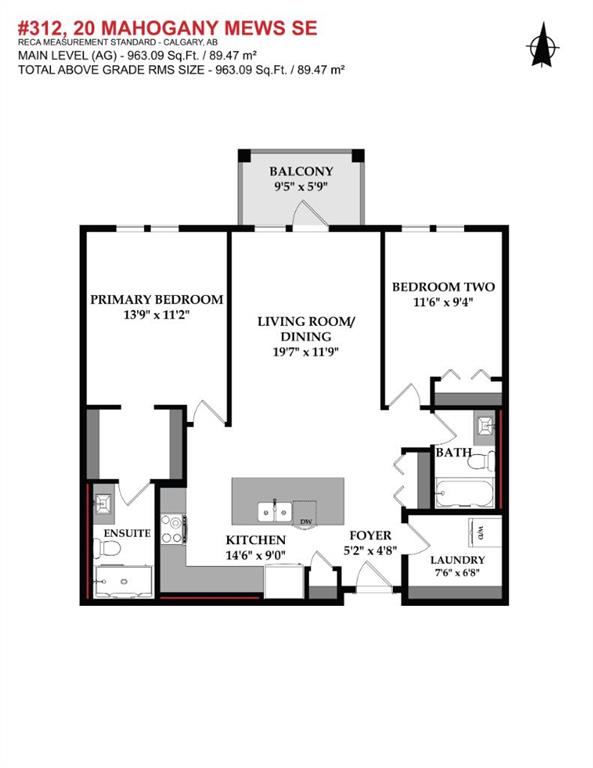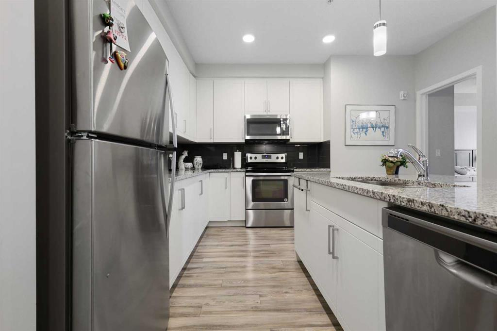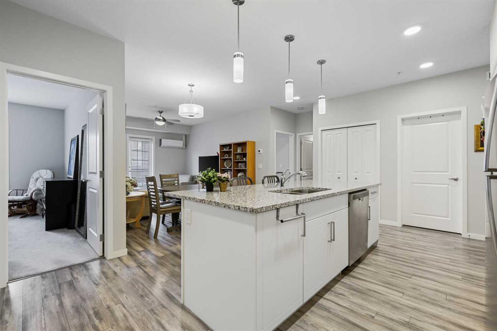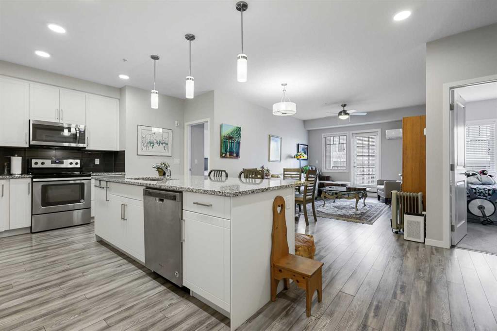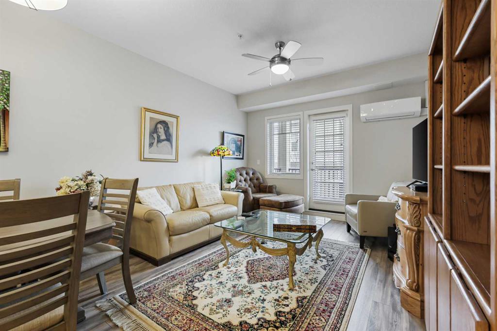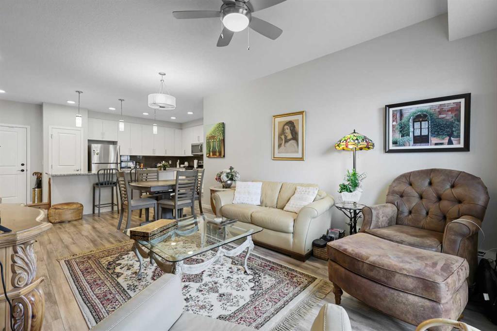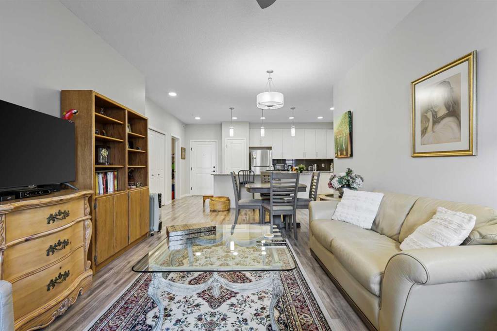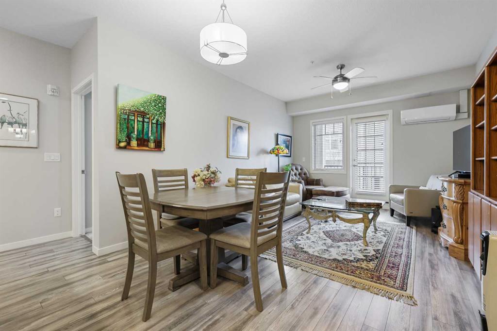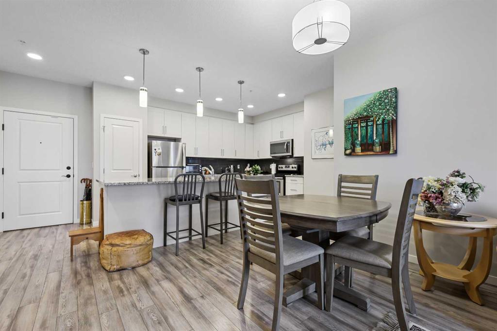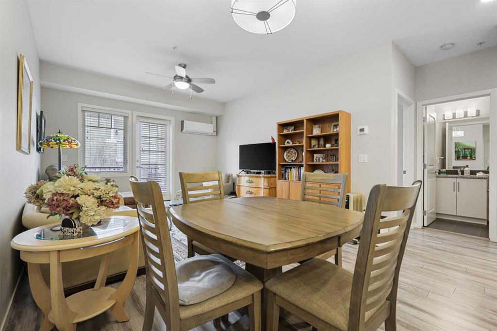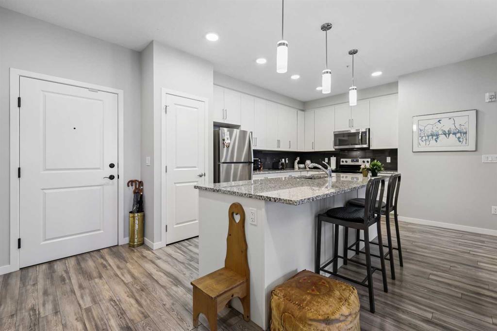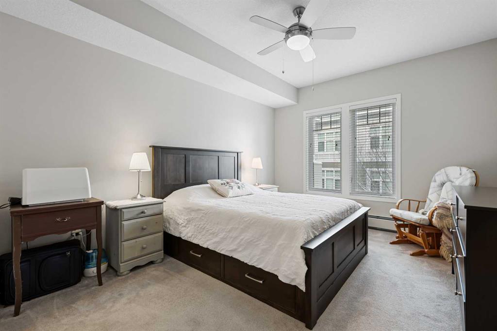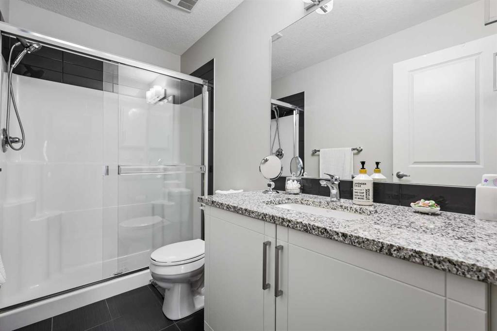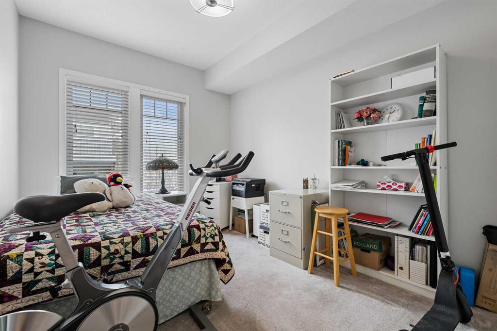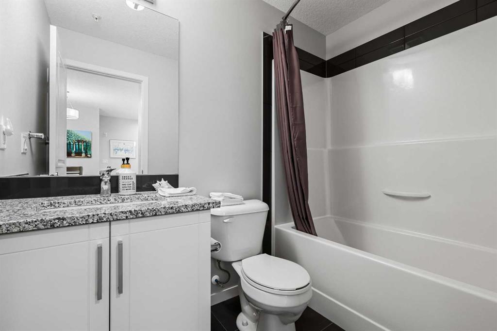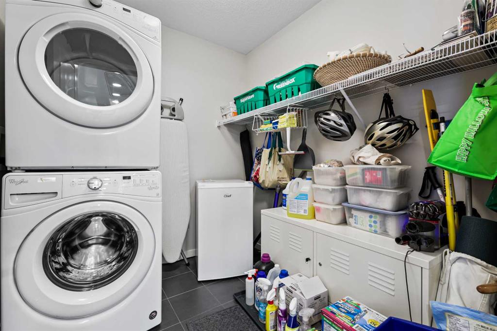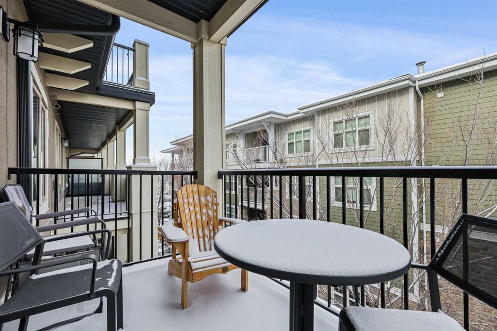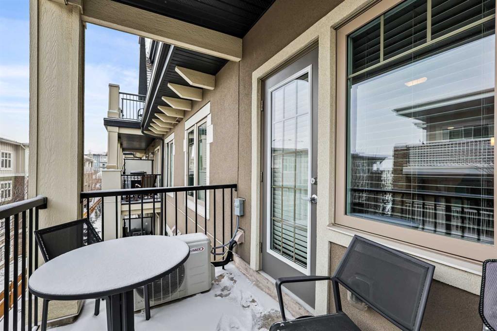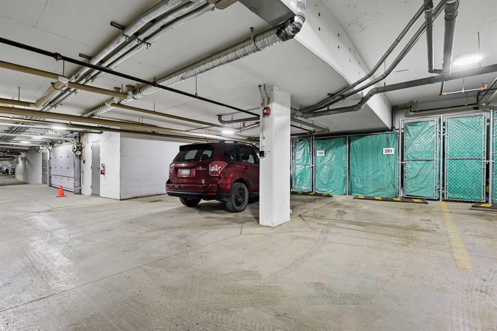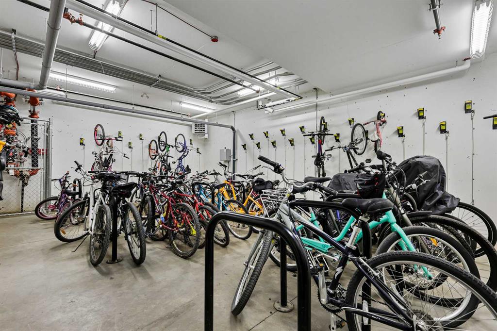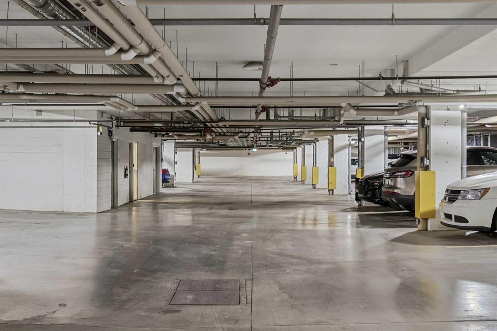

312, 20 Mahogany Mews SE
Calgary
Update on 2023-07-04 10:05:04 AM
$419,900
2
BEDROOMS
2 + 0
BATHROOMS
963
SQUARE FEET
2016
YEAR BUILT
Welcome to Sandgate of Mahogany Lake. Fabulous custom-built air-conditioned home - Perfect for casual living and entertaining, this California split design plan was designed in the great room style, with the living room, dining area, and kitchen openly communicating. A showpiece kitchen features high-end modern white cabinets, granite countertops, a central island with an undermount stainless steel sink & a breakfast bar & upgraded stainless steel appliances. A spacious & bright living room includes large picture windows and quick access to the covered 9' x 6' balcony - It's BBQ time with a gas line. Views of the central tree-lined linear courtyard - listen to the birds. 2 baths & 2 large bedrooms are privately located on each side of the living area and include closets. The primary bedroom is a private 3-piece ensuite with a large shower and walk-through closet. Terrific amenity center - Live healthy with Sandgate’s 1,300 sf. Onsite fitness center. With a range of cardio & strength training equipment. Bonus: Luxury wide plank laminate flooring, extra storage, titled indoor parking & more! Quick Possession date is available.
| COMMUNITY | Mahogany |
| TYPE | Residential |
| STYLE | APRT |
| YEAR BUILT | 2016 |
| SQUARE FOOTAGE | 963.1 |
| BEDROOMS | 2 |
| BATHROOMS | 2 |
| BASEMENT | |
| FEATURES |
| GARAGE | No |
| PARKING | Titled, Underground |
| ROOF | Asphalt Shingle |
| LOT SQFT | 0 |
| ROOMS | DIMENSIONS (m) | LEVEL |
|---|---|---|
| Master Bedroom | 4.19 x 3.40 | Main |
| Second Bedroom | 3.51 x 2.84 | Main |
| Third Bedroom | ||
| Dining Room | ||
| Family Room | ||
| Kitchen | 4.42 x 2.74 | Main |
| Living Room |
INTERIOR
Wall Unit(s), Baseboard, Natural Gas,
EXTERIOR
Broker
Jayman Realty Inc.
Agent

