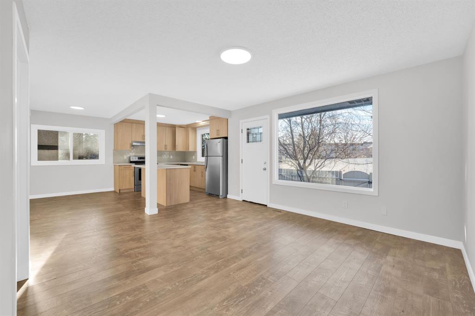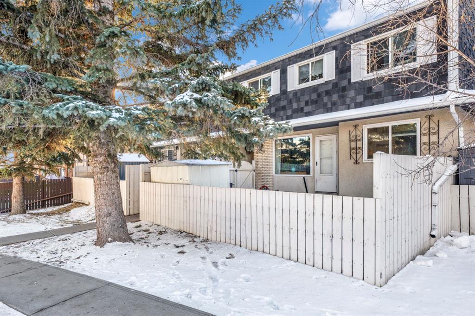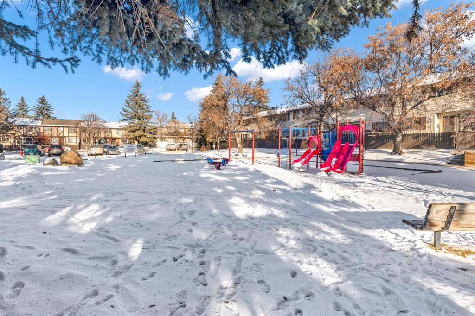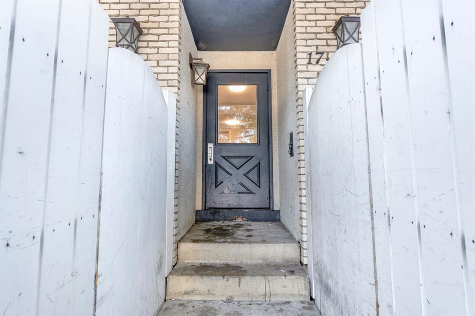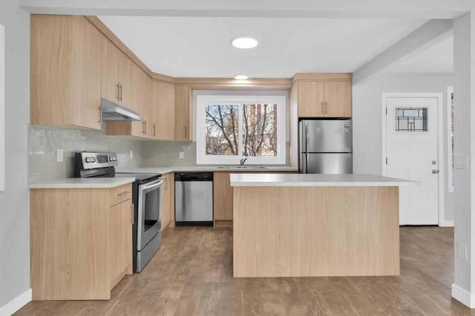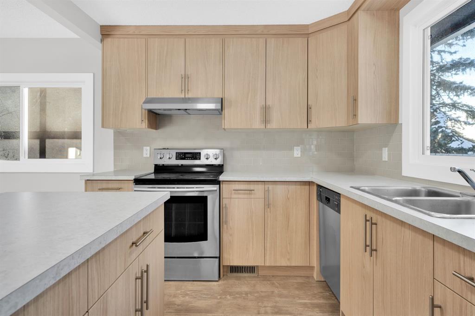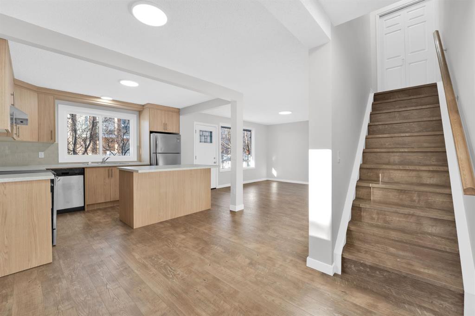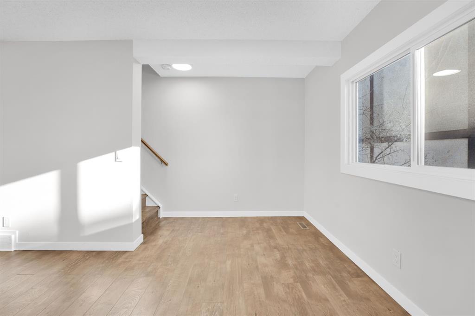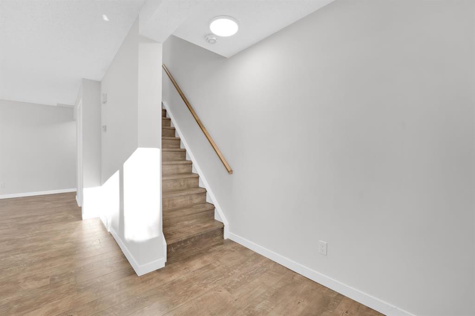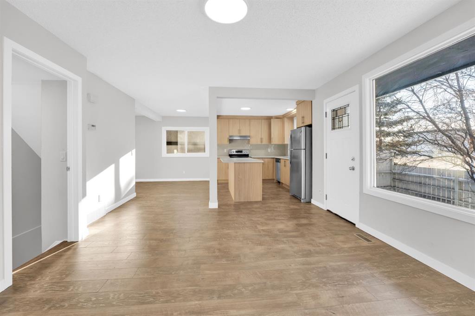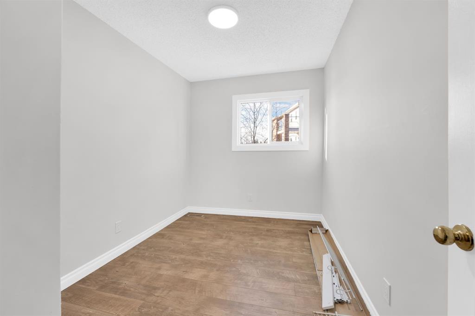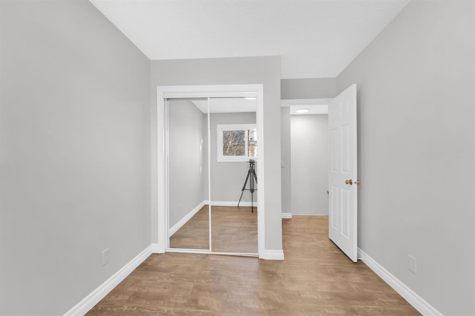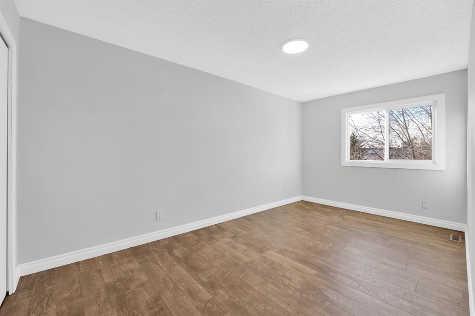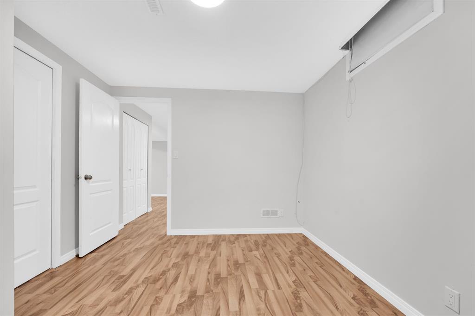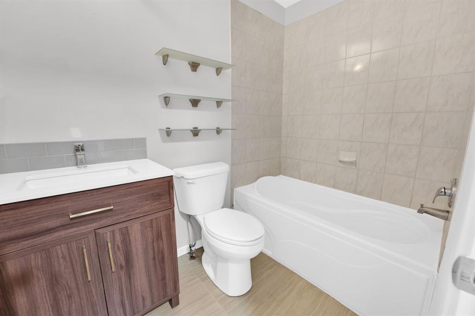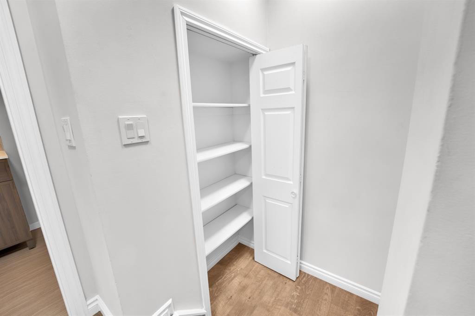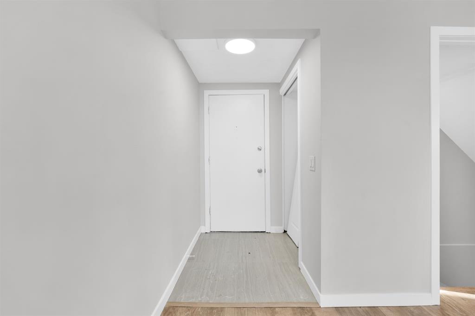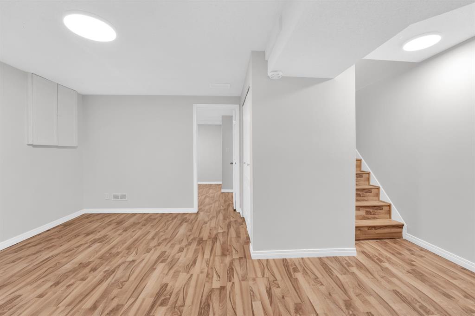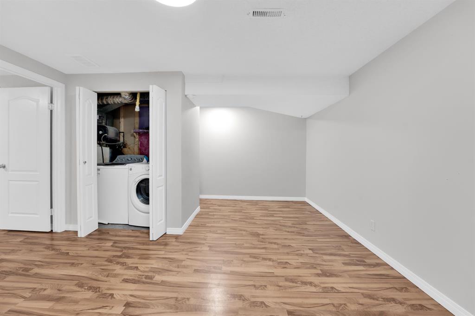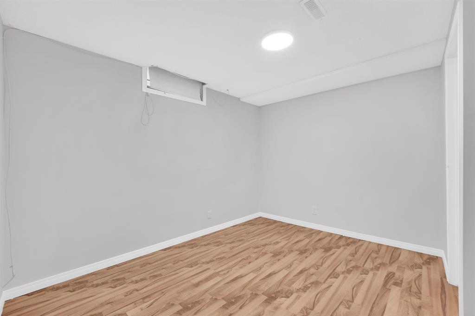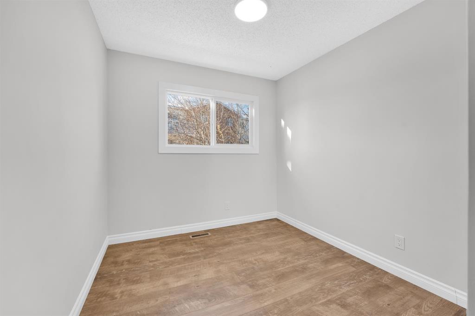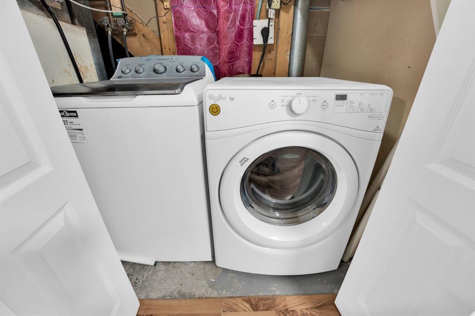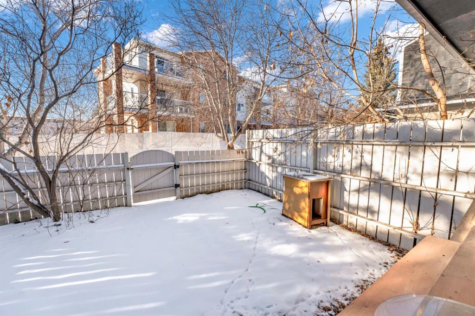

18, 175 Manora Place NE
Calgary
Update on 2023-07-04 10:05:04 AM
$349,000
3
BEDROOMS
2 + 0
BATHROOMS
1016
SQUARE FEET
1977
YEAR BUILT
Welcome to this corner unit beautifully renovated townhouse in the community of Marlborough park. Upgrades to the house fresh paint, new flooring, updated lighting, new faucets, and doors, along with remodeled bathrooms, this home feels modern and inviting House comes with finished basement. while you enter on the main floor you will delighted by the huge living room, brand new kitchen boasts an island and all upgraded stainless steel appliances. Don't stop here step out to your own private backyard for weekend gatherings and bbq parties. Step upstairs which have 3-bedrooms and 4-piece washroom. addition to all these it has basement finished with family room, den, 3-piece washroom and laundry room. This home presents an excellent opportunity to enter the Calgary market, conveniently located near major roadways, amenities, parks, schools, and public transit. Just a quick three-minute walk takes you to the TransCanada Centre, where a variety of shops and restaurants await, including Save-On Foods, Subway, Tim Hortons, Esso, 7-11, Madurai Kitchen, Anatolia Turkish, GYMVMT Fitness, Bulk Barn, ACE Liquor, Tip Top Barbershop, Pizza Hut, Mr. Schnapps Bar, KFC, Thanh Hung Vietnamese, and more! Welcome to your new home in Marlborough Park!
| COMMUNITY | Marlborough Park |
| TYPE | Residential |
| STYLE | TSTOR |
| YEAR BUILT | 1977 |
| SQUARE FOOTAGE | 1016.4 |
| BEDROOMS | 3 |
| BATHROOMS | 2 |
| BASEMENT | Finished, Full Basement |
| FEATURES |
| GARAGE | No |
| PARKING | Stall |
| ROOF | Asphalt Shingle |
| LOT SQFT | 0 |
| ROOMS | DIMENSIONS (m) | LEVEL |
|---|---|---|
| Master Bedroom | 4.78 x 2.69 | Upper |
| Second Bedroom | 3.38 x 2.26 | Upper |
| Third Bedroom | 3.38 x 2.51 | Upper |
| Dining Room | 3.10 x 2.54 | Main |
| Family Room | ||
| Kitchen | 2.64 x 3.40 | Main |
| Living Room | 4.06 x 5.41 | Main |
INTERIOR
None, Forced Air, Natural Gas,
EXTERIOR
Level
Broker
RE/MAX iRealty Innovations
Agent

