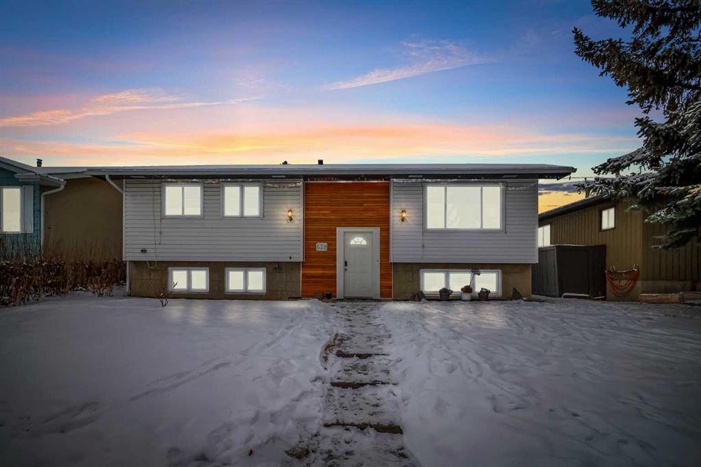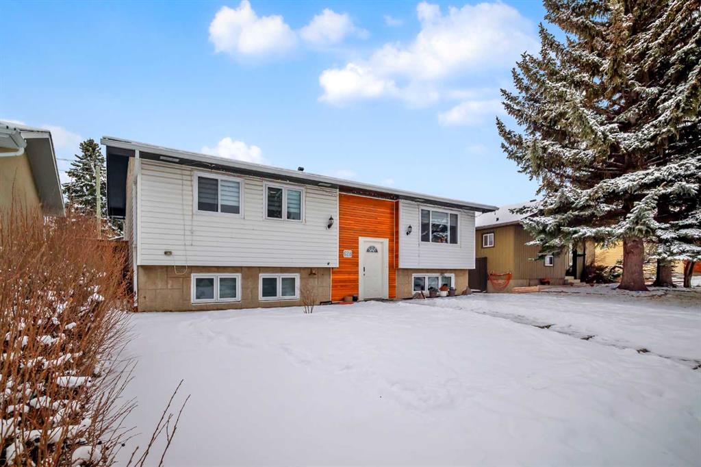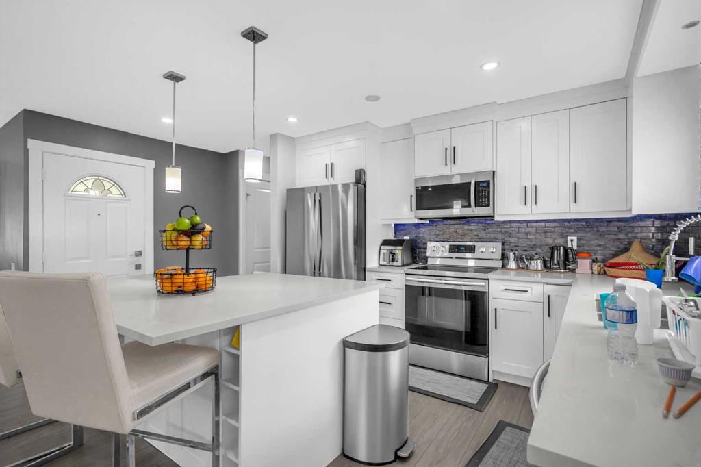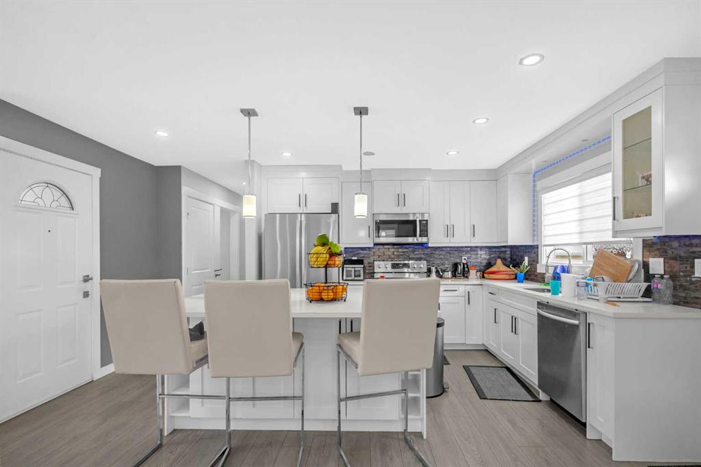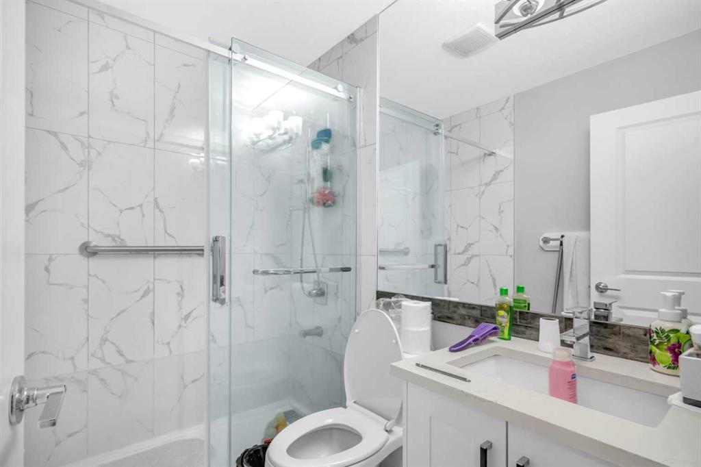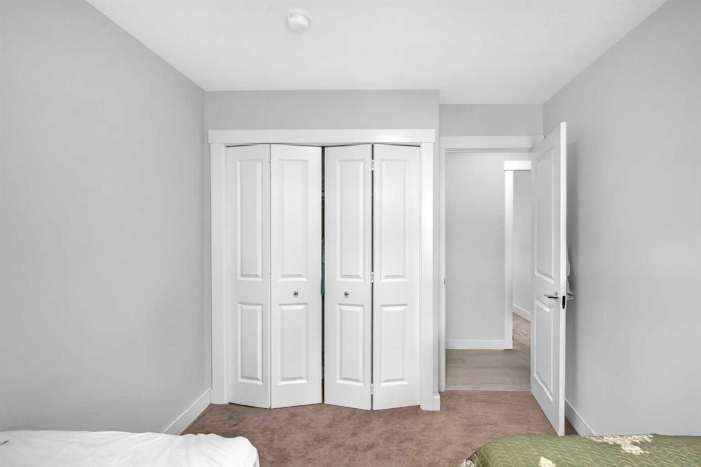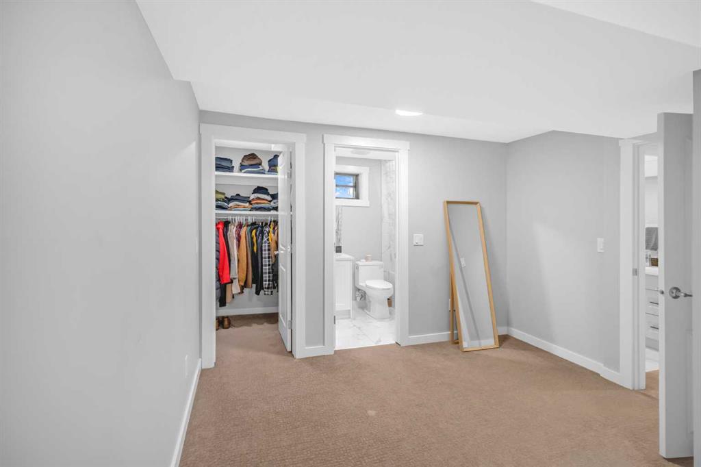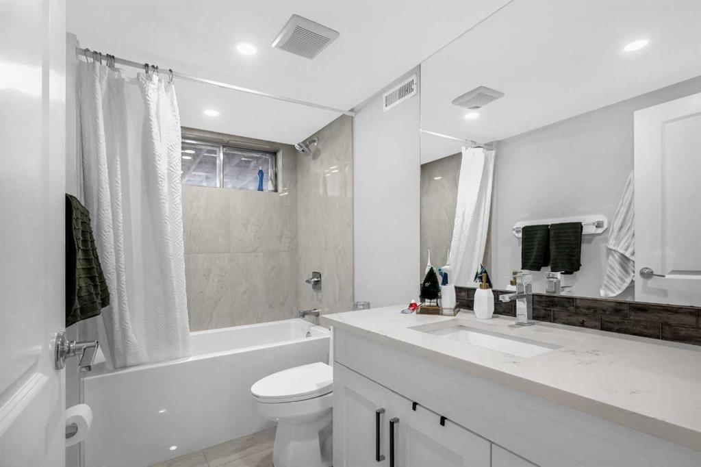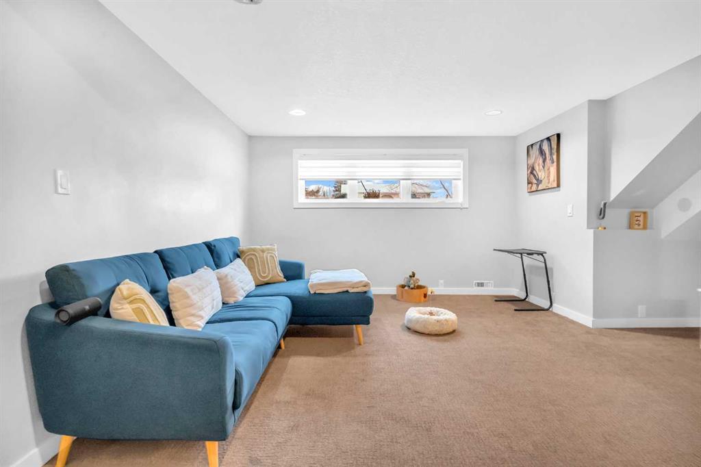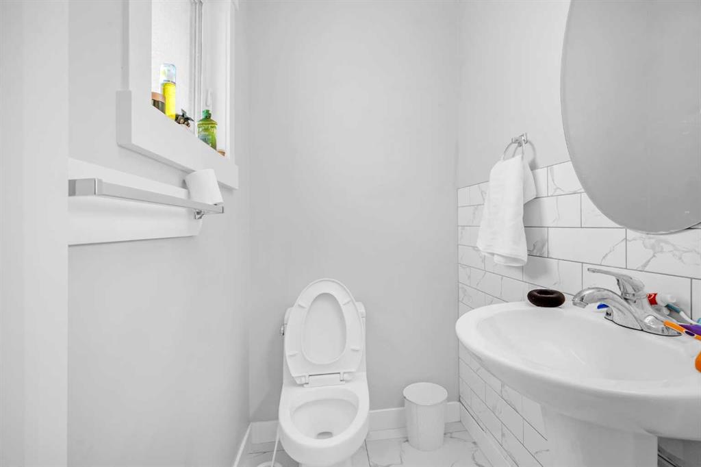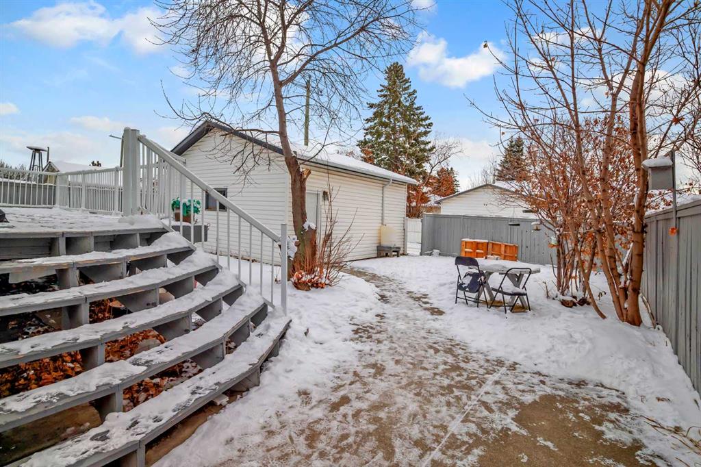

628 Maidstone Drive NE
Calgary
Update on 2023-07-04 10:05:04 AM
$695,000
5
BEDROOMS
3 + 1
BATHROOMS
1172
SQUARE FEET
1973
YEAR BUILT
Welcome to this beautifully renovated and bright bi-level home in Marlborough Park. Offering five bedrooms and four bathrooms, this property has undergone upgrades throughout. The main floor features an open-concept layout, including a spacious living room, dining area, and a stunning kitchen with new quartz countertops, top-of-the-line cabinetry offering ample storage, an island, and stainless steel appliances. The kitchen also provides access to a large deck, perfect for entertaining family and friends during the warmer months. The property boasts a generous, fenced backyard that backs onto a green space, offering added privacy and tranquility. Conveniently located close to amenities, schools, and transit options. The upper level is home to three bedrooms, including a master bedroom with a half-bath ensuite. The other two bedrooms feature closets and share a four-piece bathroom. The basement, an illegal suite, includes two additional bedrooms, two bathrooms (one with an attached ensuite), a separate laundry area, a well-appointed kitchen, and a large family room ideal for relaxation or play. Don’t miss the opportunity to view this exceptional home—book your showing today before it’s gone!
| COMMUNITY | Marlborough Park |
| TYPE | Residential |
| STYLE | TSTOR |
| YEAR BUILT | 1973 |
| SQUARE FOOTAGE | 1172.1 |
| BEDROOMS | 5 |
| BATHROOMS | 4 |
| BASEMENT | Finished, Full Basement |
| FEATURES |
| GARAGE | Yes |
| PARKING | Double Garage Detached |
| ROOF | Asphalt Shingle |
| LOT SQFT | 464 |
| ROOMS | DIMENSIONS (m) | LEVEL |
|---|---|---|
| Master Bedroom | 11.43 x 11.99 | Main |
| Second Bedroom | 11.99 x 8.84 | Main |
| Third Bedroom | 11.99 x 8.08 | Main |
| Dining Room | 11.66 x 9.32 | Main |
| Family Room | ||
| Kitchen | 9.58 x 10.26 | Basement |
| Living Room | 15.57 x 13.34 | Main |
INTERIOR
None, Forced Air,
EXTERIOR
Rectangular Lot
Broker
eXp Realty
Agent

