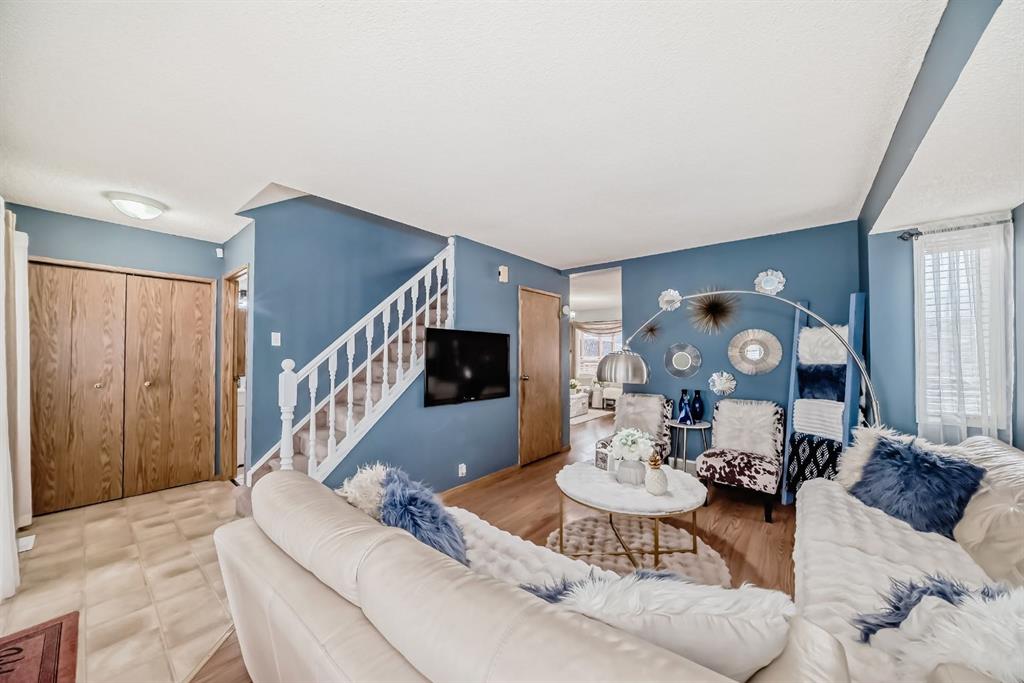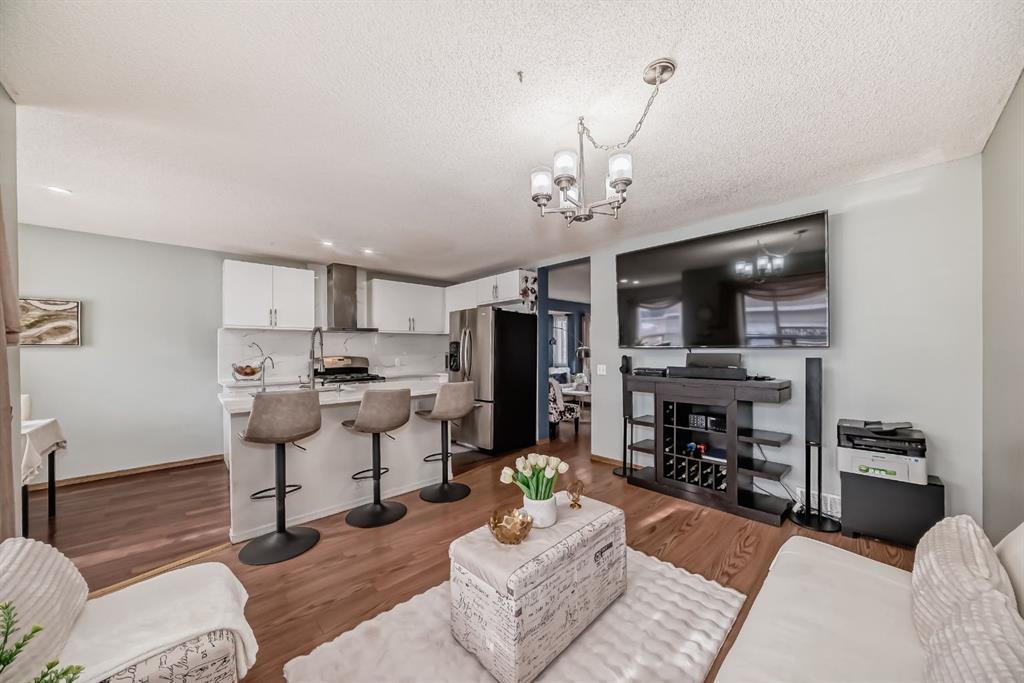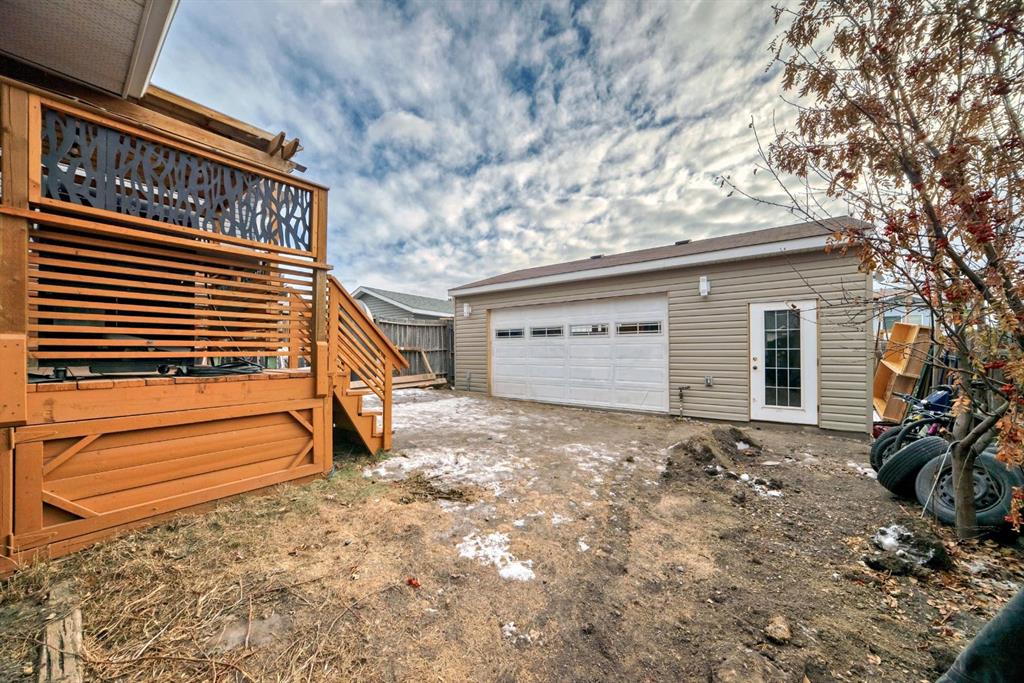

15 Martinpark Way NE
Calgary
Update on 2023-07-04 10:05:04 AM
$600,000
4
BEDROOMS
3 + 1
BATHROOMS
1281
SQUARE FEET
1994
YEAR BUILT
Open House February 15-16, 2025 from 2pm-4pm. Welcome to Your Dream Home in Martindale! This stunning property offers an exceptional blend of style and functionality, tailored to suit your lifestyle needs. Boasting 4 spacious bedrooms and 3.5 bathrooms, this home is designed with your comfort in mind. The main floor greets you with a bright living room and a cozy family room, perfect for entertaining or unwinding with loved ones. The heart of the home is the chef-inspired kitchen, featuring a quartz island counter that’s perfect for meal prep, casual dining, or hosting gatherings. Upstairs, the primary bedroom comes with a luxurious ensuite bath, providing your own private retreat. Step outside onto the private backyard deck, an ideal spot for morning coffee or summer barbecues. A rare find, this property also includes a Heated Triple Car Detached Garage, offering ample parking and storage space. Situated in the sought-after Martindale community, this home is in a prime location close to all the essentials: schools, parks, shopping, transportation( 7mins to Martindale Station), and other amenities.
| COMMUNITY | Martindale |
| TYPE | Residential |
| STYLE | TSTOR |
| YEAR BUILT | 1994 |
| SQUARE FOOTAGE | 1281.2 |
| BEDROOMS | 4 |
| BATHROOMS | 4 |
| BASEMENT | Finished, Full Basement |
| FEATURES |
| GARAGE | Yes |
| PARKING | HGarage, RDRV Parking, TDetached Garage |
| ROOF | Asphalt Shingle |
| LOT SQFT | 315 |
| ROOMS | DIMENSIONS (m) | LEVEL |
|---|---|---|
| Master Bedroom | 9.68 x 12.42 | |
| Second Bedroom | 9.25 x 11.33 | |
| Third Bedroom | 9.32 x 9.25 | |
| Dining Room | 8.43 x 8.92 | Main |
| Family Room | 10.16 x 13.34 | Main |
| Kitchen | 8.84 x 10.41 | Main |
| Living Room | 11.76 x 14.91 | Main |
INTERIOR
None, Forced Air,
EXTERIOR
Back Lane, Back Yard
Broker
eXp Realty
Agent








































