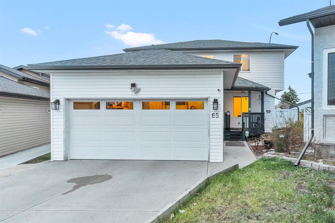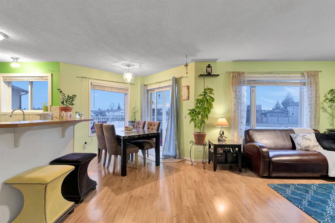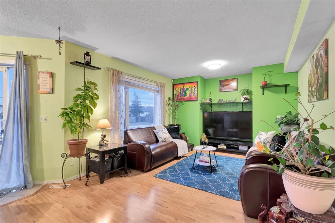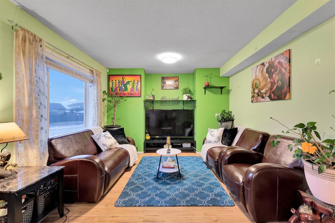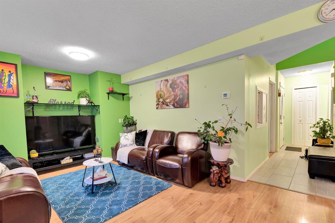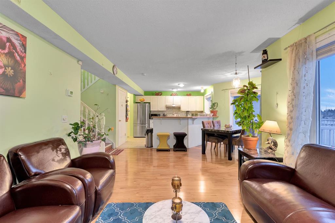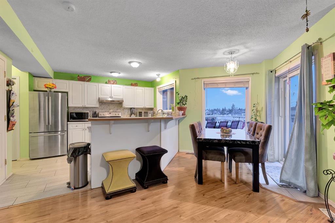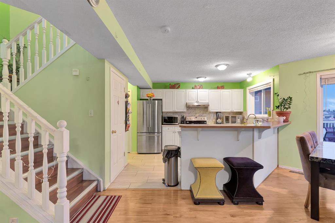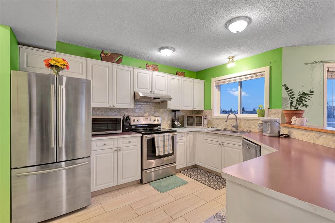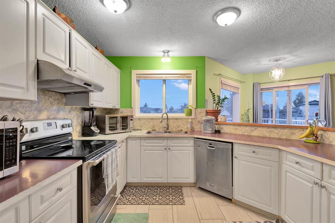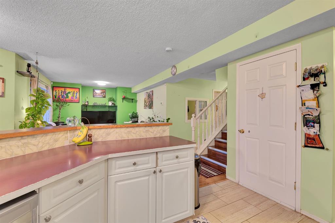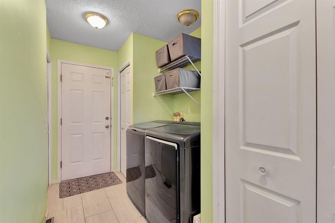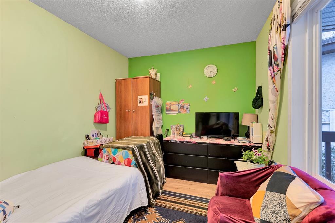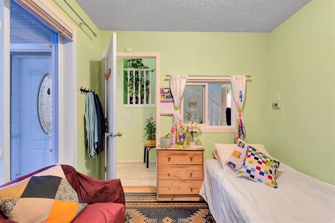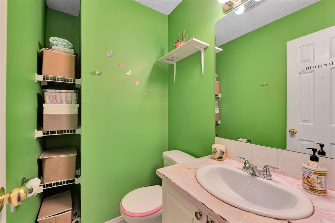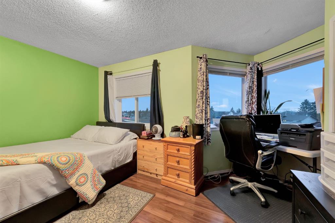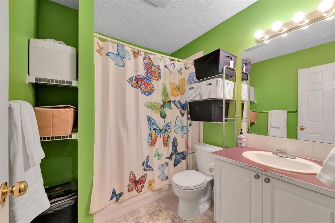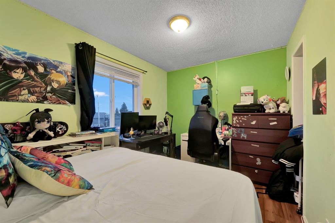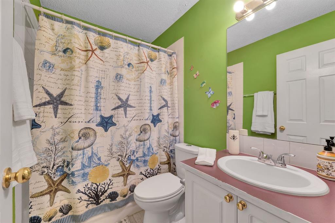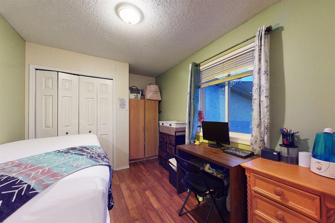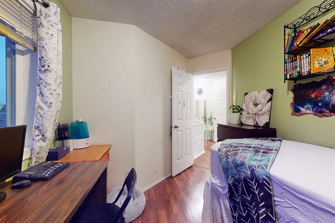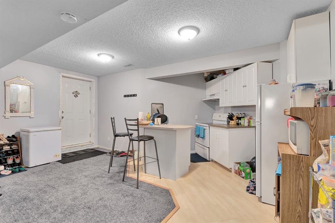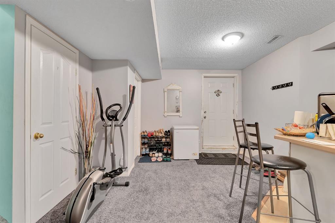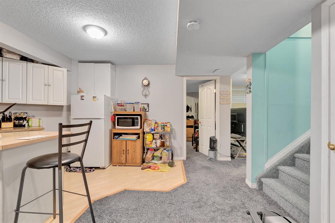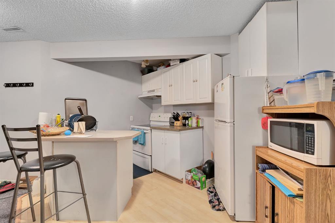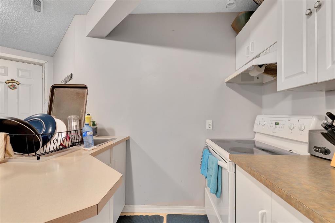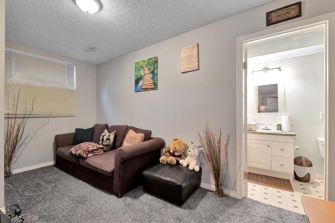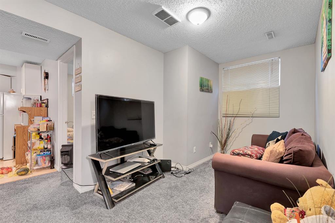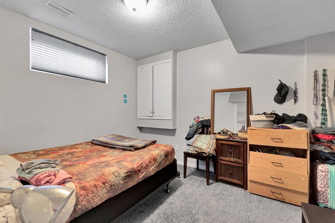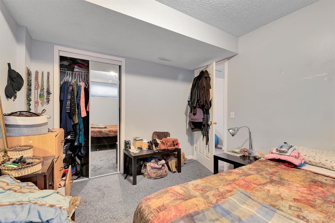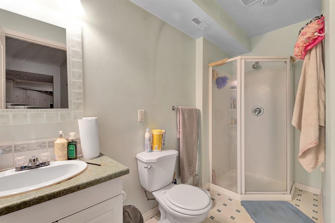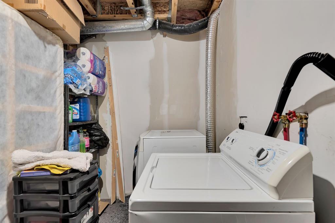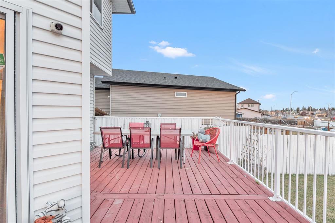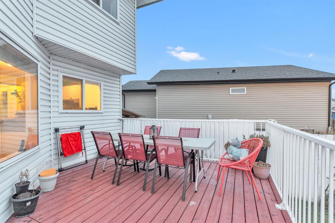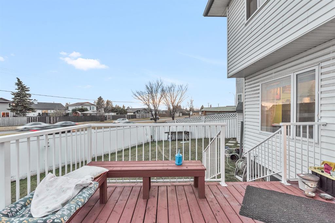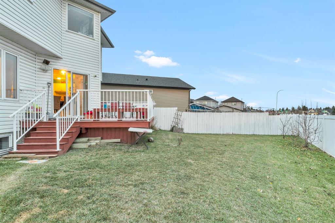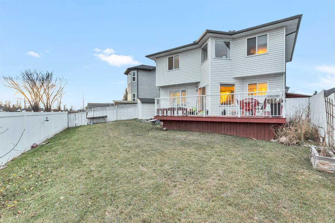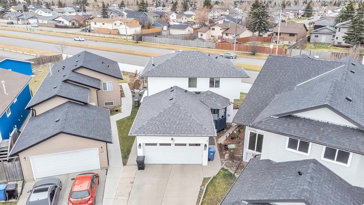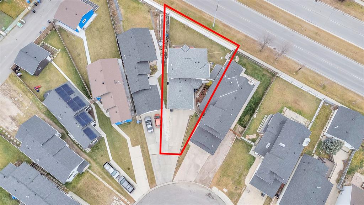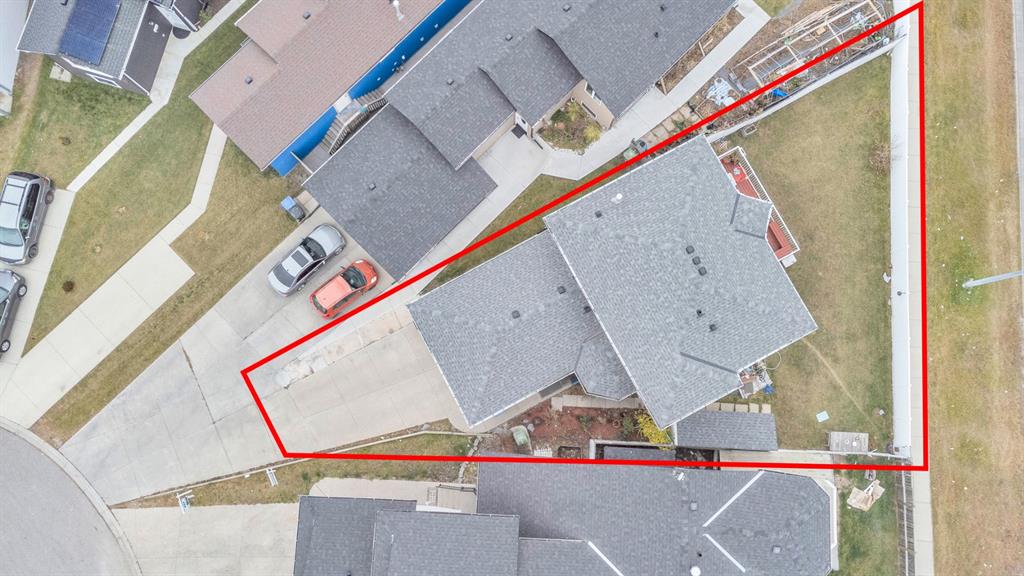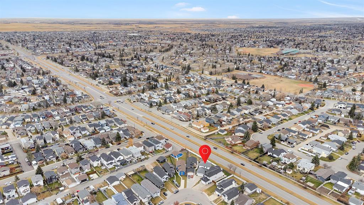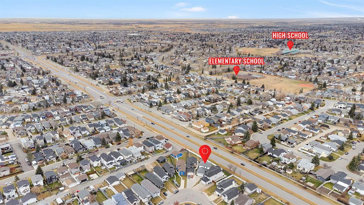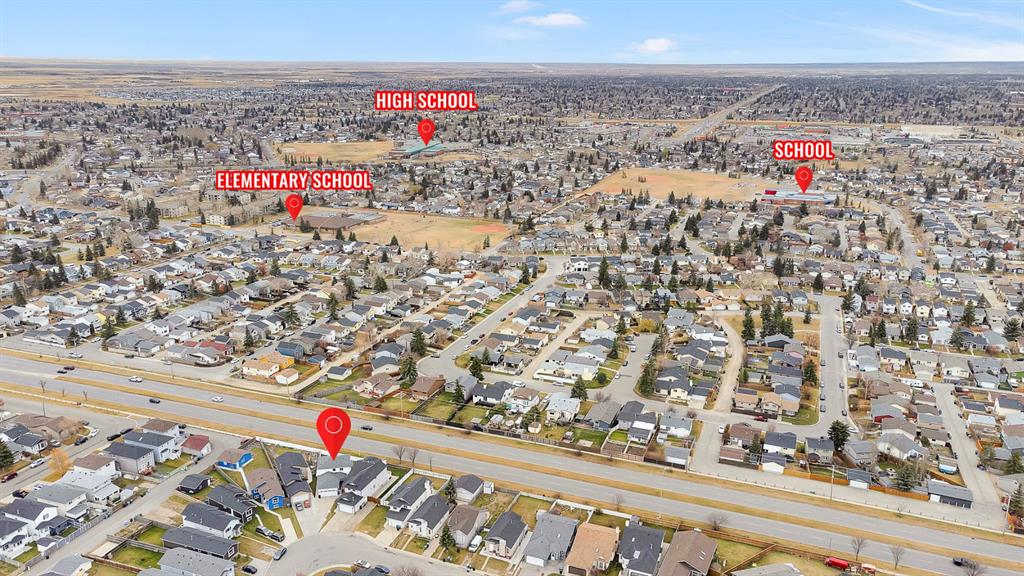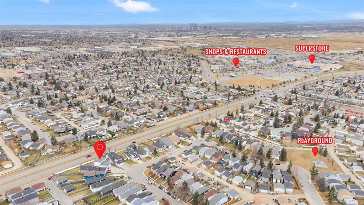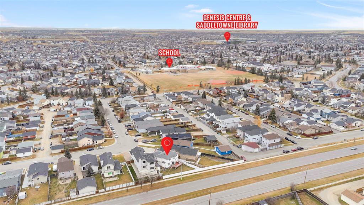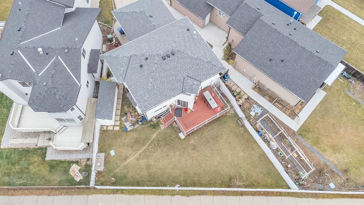

65 Martinview Crescent NE
Calgary
Update on 2023-07-04 10:05:04 AM
$605,000
4
BEDROOMS
3 + 1
BATHROOMS
1542
SQUARE FEET
1999
YEAR BUILT
Welcome to 65 Martinview Cres NE, a spacious two-story home with an attached double garage in the heart of Martindale, perfect for families or investors. The main floor offers a bright living room, a functional kitchen, a dining area, and a 2-piece bathroom. Upstairs, you’ll find three generously sized bedrooms and a 4-piece bathroom. The basement features an illegal suite with a separate entrance, including one bedroom, a kitchen, a living area, and a 3-piece bathroom, ideal for rental income or extended family. Situated on a quiet crescent, this home boasts a large front yard, a private driveway, and a spacious backyard with a storage shed. Located close to schools, parks, shopping, and public transit, with quick access to major roads like Stoney Trail and McKnight Boulevard, this property is a fantastic opportunity for homeowners or investors. Currently rented at $850 including utilities, with market rent estimated between $1,000 and $1,200 .
| COMMUNITY | Martindale |
| TYPE | Residential |
| STYLE | TSTOR |
| YEAR BUILT | 1999 |
| SQUARE FOOTAGE | 1542.0 |
| BEDROOMS | 4 |
| BATHROOMS | 4 |
| BASEMENT | EE, Finished, Full Basement, SUI |
| FEATURES |
| GARAGE | Yes |
| PARKING | DBAttached, Garage Faces Front |
| ROOF | Asphalt |
| LOT SQFT | 499 |
| ROOMS | DIMENSIONS (m) | LEVEL |
|---|---|---|
| Master Bedroom | 4.17 x 3.45 | Upper |
| Second Bedroom | 3.20 x 2.59 | Upper |
| Third Bedroom | 3.10 x 2.59 | Upper |
| Dining Room | 2.77 x 2.08 | Main |
| Family Room | ||
| Kitchen | 3.58 x 3.12 | Basement |
| Living Room | 4.45 x 2.41 | Basement |
INTERIOR
None, Forced Air,
EXTERIOR
Back Yard, Pie Shaped Lot
Broker
Zolo Realty
Agent

