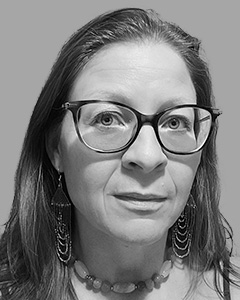

148 Martin Crossing Crescent NE
Calgary
Update on 2023-07-04 10:05:04 AM
$575,000
4
BEDROOMS
2 + 2
BATHROOMS
1300
SQUARE FEET
1998
YEAR BUILT
LAST CHANCE PRICE! Fall is moving to winter - quick possession available for this beautiful home. View iGuide Virtual Tour, Floor Plans and Virtual Staging for full 360 viewing of this beautiful property. Home is ideal for larger families and full function basement use. One-of-a-kind updates fill this beautifully kept 2-storey, with only 3 owners total. Includes 1900 square feet between the 3 levels. Exterior features: front verandah with bench, full width West deck, exits on both sides, large finished double detached garage, and outdoor shed, fenced, private yard. The main floor is flexible: foyer, open living-dining (or locate an office), to the wrapped custom kitchen, mudroom with built-in pantry & laundry and room for nook, at the rear. Stainless steel appliances, glass doors, soft close cabinets, tons of stone counters, room in the middle for adding a mobile or fixed island, and fully upgraded side bar with pantry cabinets, stackable laundry and nook table space are thoughtful touches, and there is a half bath conveniently close by the rear patio door entry/exit. The upper layout includes 3 great bedrooms (fits large furniture plus desks, hobby or work space), 2 bathrooms, one full, one half. This creative ensuite offers the owners separate shower and sink space, storage or toilet area. Main full bathroom is updated and includes linen closet inside. A separate side door to the basement is the entry to the efficient, compact illegal suite, which can easily be play area for family kids OR day home, guests or parents, and includes a huge bedroom, full bathroom, kitchenette, room for dining and den use, a functional "mud room". Buyers to verify with City of Calgary guidelines for suite legalization - does not need much, as an existing suite! This property has beautiful wood ceiling and wall detailing. Easy to clean hard floors are on all 3 levels, and tons of potential for any lifestyle. Property RPR was performed 2022.
| COMMUNITY | Martindale |
| TYPE | Residential |
| STYLE | TSTOR |
| YEAR BUILT | 1998 |
| SQUARE FOOTAGE | 1300.0 |
| BEDROOMS | 4 |
| BATHROOMS | 4 |
| BASEMENT | Finished, Full Basement |
| FEATURES |
| GARAGE | 1 |
| PARKING | Alley Access, Double Garage Detached, Enclosed, Garage Faces Rear, Oversized |
| ROOF | Asphalt Shingle |
| LOT SQFT | 281 |
| ROOMS | DIMENSIONS (m) | LEVEL |
|---|---|---|
| Master Bedroom | 4.04 x 3.81 | Upper |
| Second Bedroom | 3.66 x 2.77 | Upper |
| Third Bedroom | 3.43 x 2.95 | Upper |
| Dining Room | 1.60 x 3.33 | Basement |
| Family Room | ||
| Kitchen | 1.09 x 4.55 | Basement |
| Living Room | 2.41 x 3.33 | Basement |
INTERIOR
None, Forced Air,
EXTERIOR
Back Lane, Back Yard, Few Trees, Front Yard, Garden, Low Maintenance Landscape, Landscaped
Broker
CIR Realty
Agent
















































































