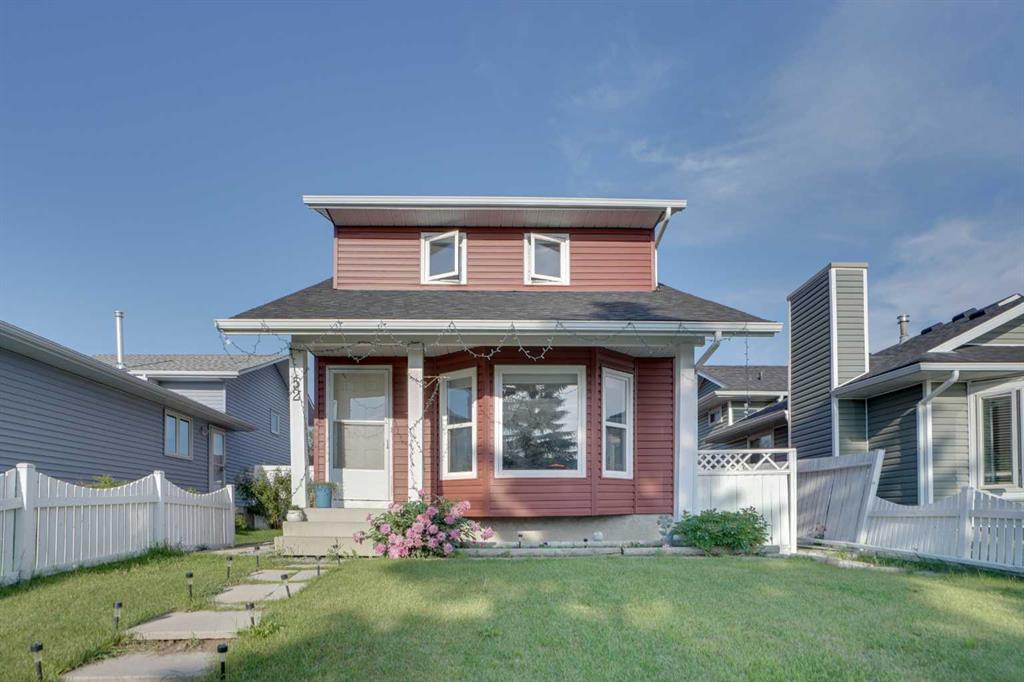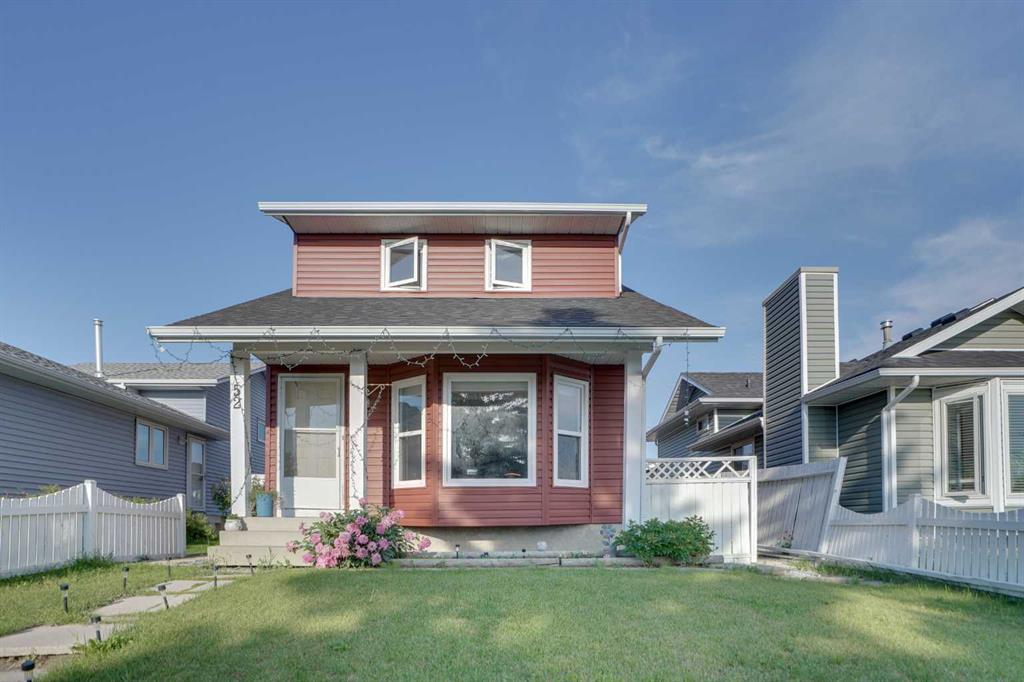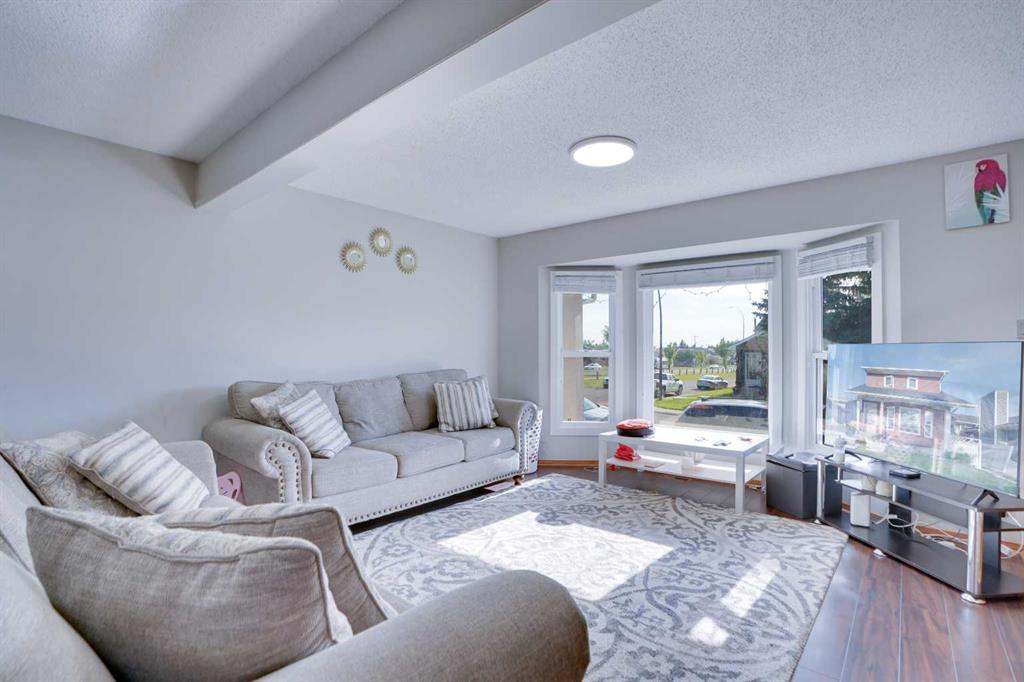

50 Martindale Drive NE
Calgary
Update on 2023-07-04 10:05:04 AM
$499,000
3
BEDROOMS
2 + 0
BATHROOMS
981
SQUARE FEET
1987
YEAR BUILT
Welcome to this spacious and well-maintained 4-level split in the heart of Martindale, offering a perfect blend of comfort, style, and functionality. This home is ideal for families seeking space to grow, while being just minutes away from essential amenities, schools, and public transportation. Step into the inviting main floor where you'll find a bright and airy living room featuring a large bay window that allows natural light to flood the space. The open-concept design flows into a separate dining area, perfect for family meals or entertaining guests. The updated kitchen is a chef’s dream, complete with newer appliances and modern finishes. The durable laminate flooring throughout this level adds warmth and easy maintenance. Upstairs, you'll find two generously-sized bedrooms that provide plenty of space for your family. These rooms share a well-appointed 4-piece bathroom, providing both convenience and comfort. The third level of the home is a cozy retreat, featuring a spacious media room with a charming fireplace – the perfect spot to relax and unwind. This level also includes a full bathroom, a third bedroom, and a laundry area, making this space versatile and practical. The fourth level is unfinished, offering a blank canvas with endless possibilities. Whether you need extra storage, a home gym, or additional living space, this level can be transformed to suit your unique needs. Enjoy the large, south-facing backyard, ideal for summer BBQs, gardening, or simply enjoying the sunshine. The expansive yard provides ample space for outdoor activities and offers potential for future landscaping enhancements. This home is situated in a prime location, close to schools, parks, shopping centers, and public transport, making daily errands and commuting a breeze. Martindale is a family-friendly community with easy access to all the amenities you need.
| COMMUNITY | Martindale |
| TYPE | Residential |
| STYLE | FLVLSP |
| YEAR BUILT | 1987 |
| SQUARE FOOTAGE | 980.7 |
| BEDROOMS | 3 |
| BATHROOMS | 2 |
| BASEMENT | Finished, Full Basement |
| FEATURES |
| GARAGE | No |
| PARKING | Off Street |
| ROOF | Asphalt Shingle |
| LOT SQFT | 262 |
| ROOMS | DIMENSIONS (m) | LEVEL |
|---|---|---|
| Master Bedroom | 3.56 x 4.17 | Upper |
| Second Bedroom | 2.54 x 3.25 | Upper |
| Third Bedroom | 2.62 x 2.82 | Lower |
| Dining Room | ||
| Family Room | ||
| Kitchen | 3.66 x 3.40 | Main |
| Living Room | 3.81 x 6.45 | Main |
INTERIOR
None, Forced Air, Wood Burning
EXTERIOR
Back Yard, Low Maintenance Landscape, Landscaped, Rectangular Lot
Broker
RE/MAX First
Agent
























































