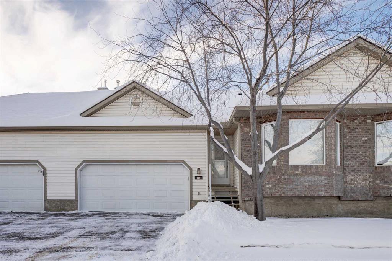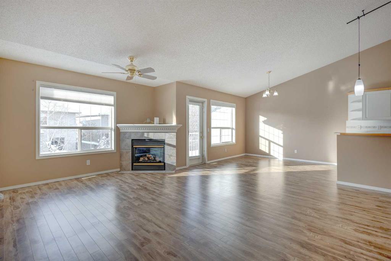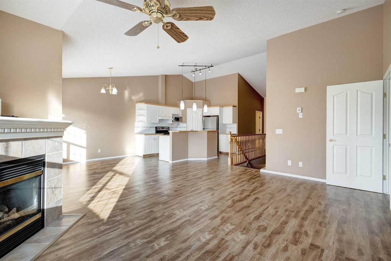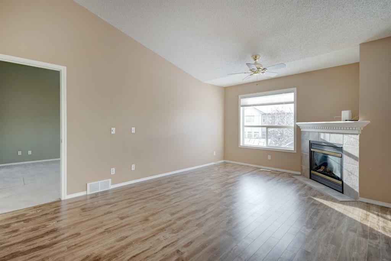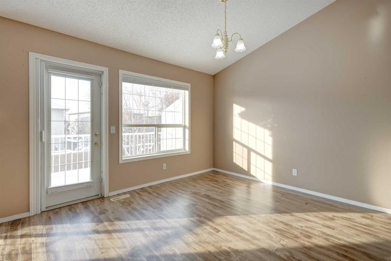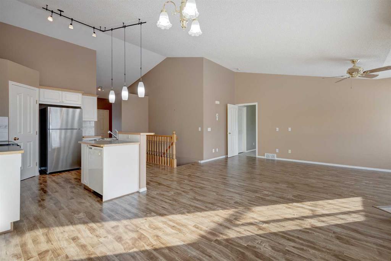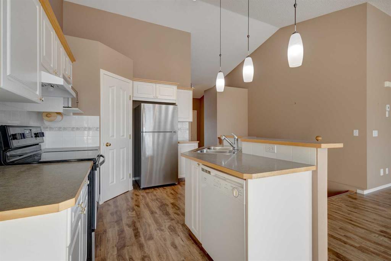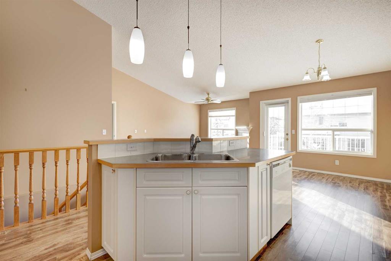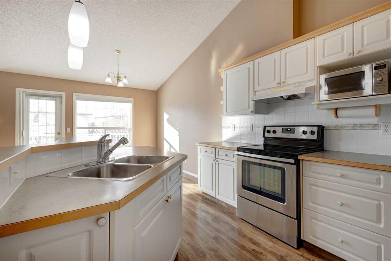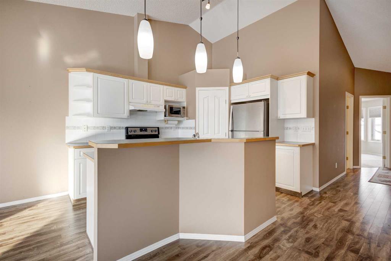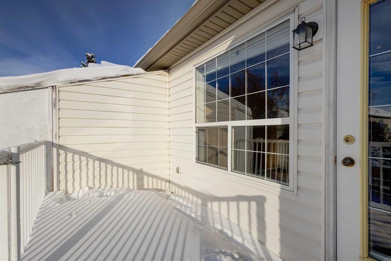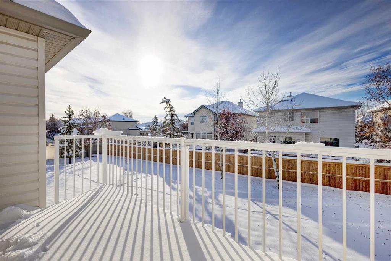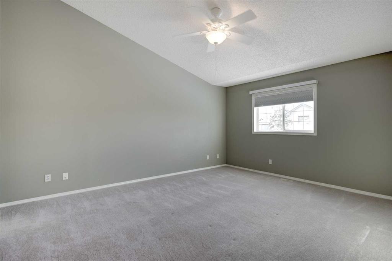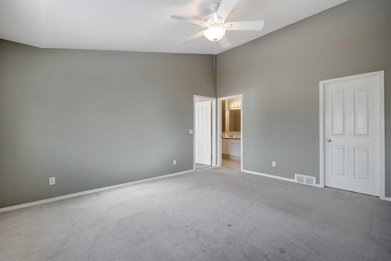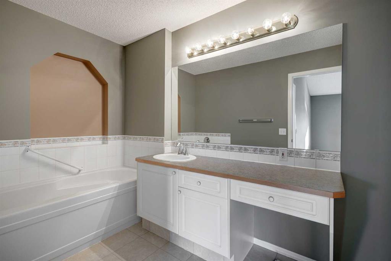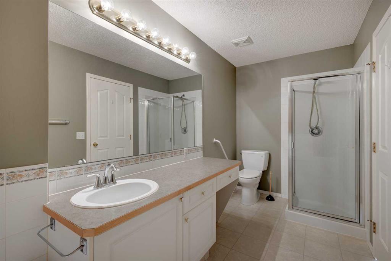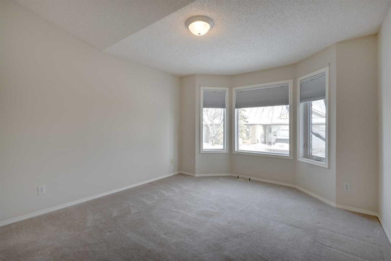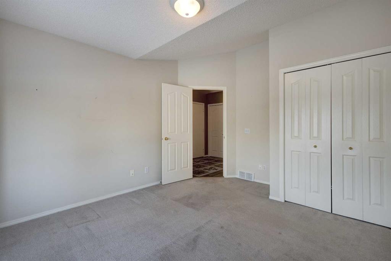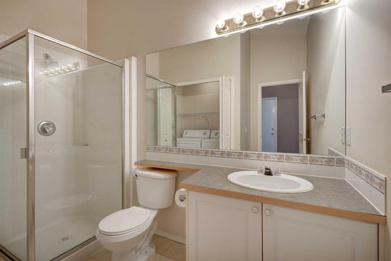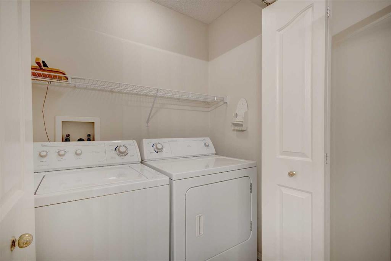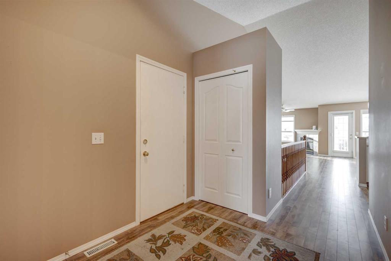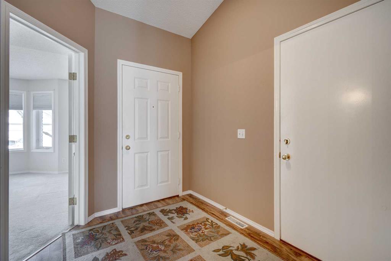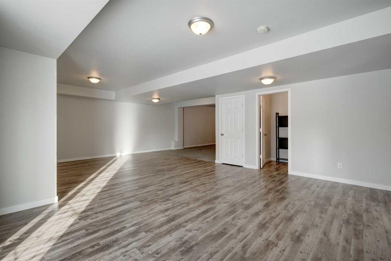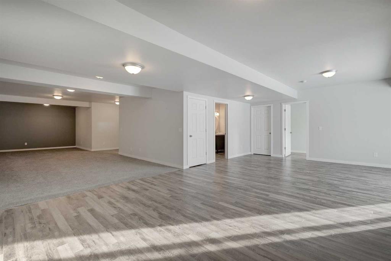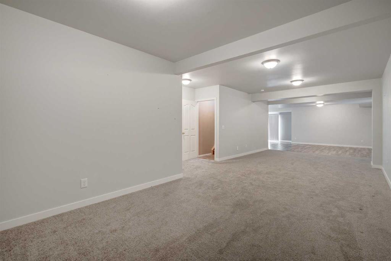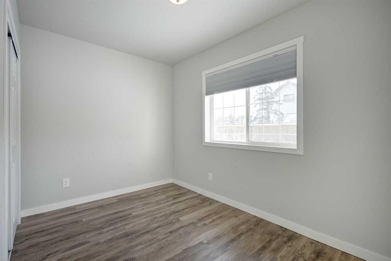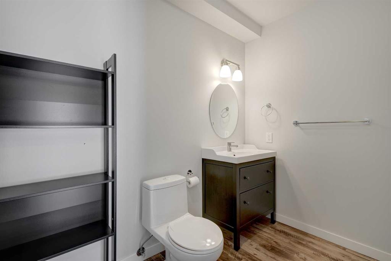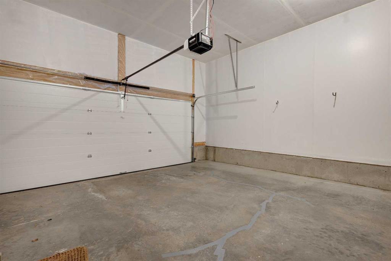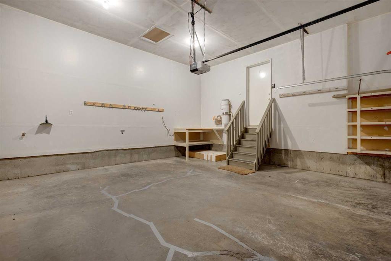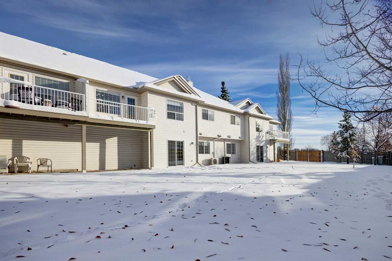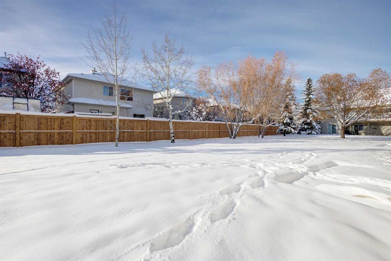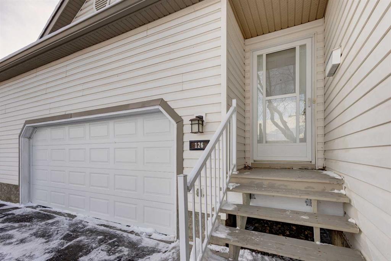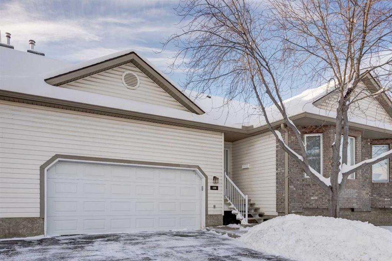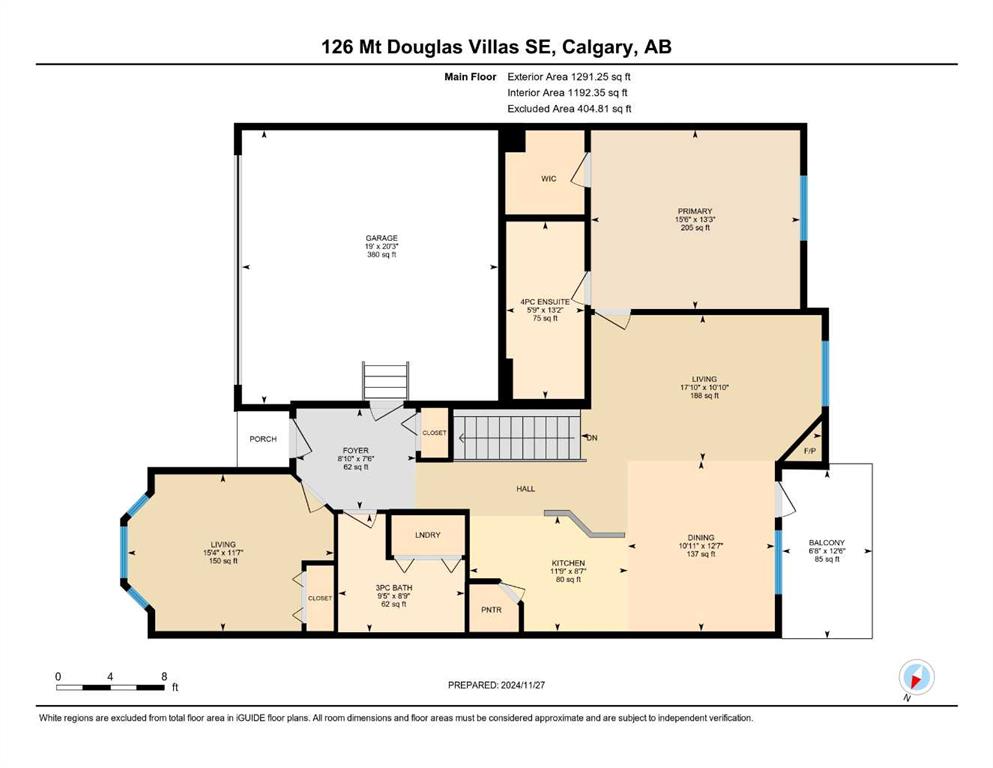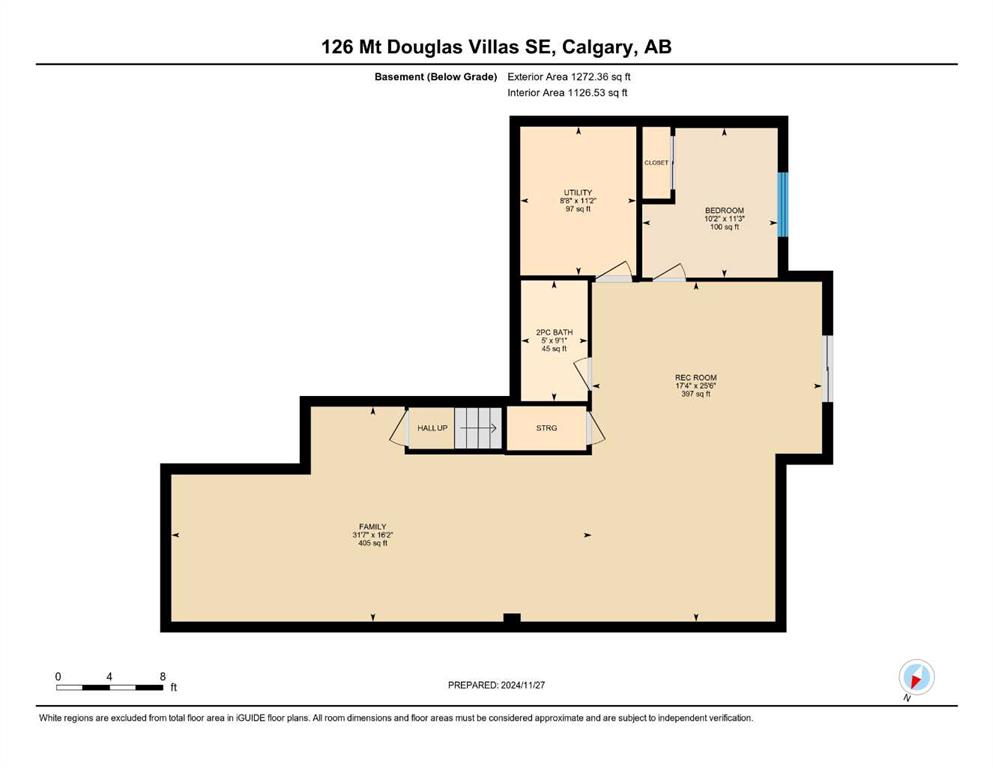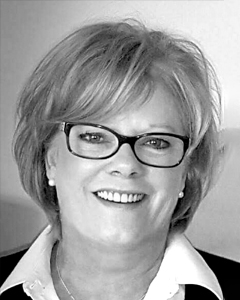

126 Mt Douglas Villas SE
Calgary
Update on 2023-07-04 10:05:04 AM
$584,900
3
BEDROOMS
2 + 1
BATHROOMS
1291
SQUARE FEET
2000
YEAR BUILT
Gorgeous Villa style BUNGALOW with FULLY DEVELOPED WALK OUT BASEMENT & CENTRAL AIR CONDITIONING !! These units rarely become available. Situated in a quiet, well maintained complex w/healthy reserve fund! The main floor of this home offers TWO great sized bedrooms with a 3rd bedroom on the fully developed walk out level ! You'll love preparing meals in your sunny kitchen that offers lots of crisp while cabinets, large prep island, walk in pantry, SS appliances & man door to your large, west facing deck that overlooks the quiet green space. The adjacent living room boasts a cozy gas fireplace - you'll love the hardwood flooring through the living areas and kitchen & the VAULTED CEILINGS throughout the main floor ! Your primary suite ,also fixtured with VAULTED CEILINGS, is large enough for a king sized suite. This room features a walk in closet & ensuite that hosts a shower an oversized soaker tub & a full length vanity. Your lower walk out level is flooded with natural light, offers 9' ceilings, a huge family room and games area, a very large 2 piece bathroom & an additional bedroom w/egress window. Patio doors lead you out to your west facing patio. Basement development has permits! This is a pet friendly complex (with board approval) & is NOT age restricted.
| COMMUNITY | McKenzie Lake |
| TYPE | Residential |
| STYLE | Villa - Luxury Attached |
| YEAR BUILT | 2000 |
| SQUARE FOOTAGE | 1291.0 |
| BEDROOMS | 3 |
| BATHROOMS | 3 |
| BASEMENT | Finished, Full Basement, WALK |
| FEATURES |
| GARAGE | Yes |
| PARKING | DBAttached |
| ROOF | Asphalt |
| LOT SQFT | 385 |
| ROOMS | DIMENSIONS (m) | LEVEL |
|---|---|---|
| Master Bedroom | 4.72 x 4.04 | Main |
| Second Bedroom | 4.67 x 3.53 | Main |
| Third Bedroom | 3.43 x 3.10 | Basement |
| Dining Room | 3.84 x 3.33 | Main |
| Family Room | 9.63 x 4.93 | Basement |
| Kitchen | 3.58 x 2.62 | Main |
| Living Room | 5.44 x 3.30 | Main |
INTERIOR
Central Air, Forced Air, Natural Gas, Gas
EXTERIOR
Backs on to Park/Green Space
Broker
CIR Realty
Agent

