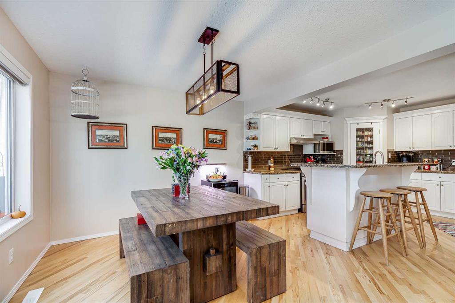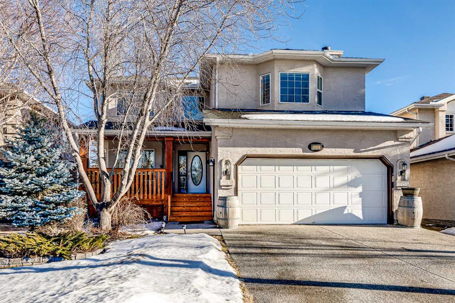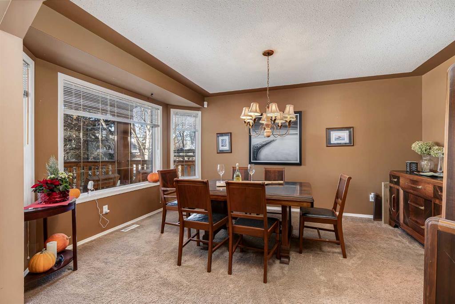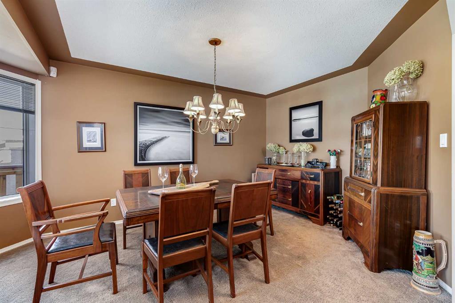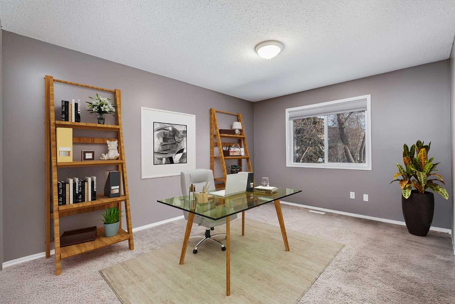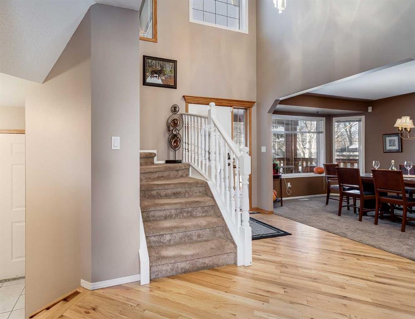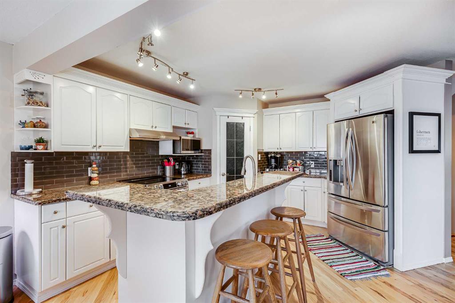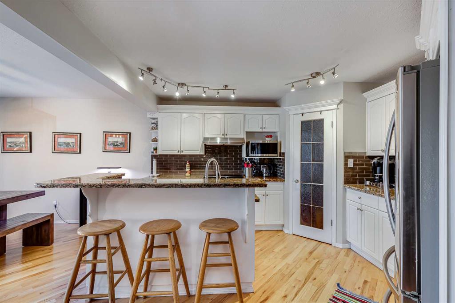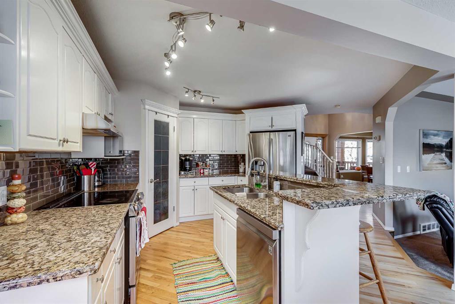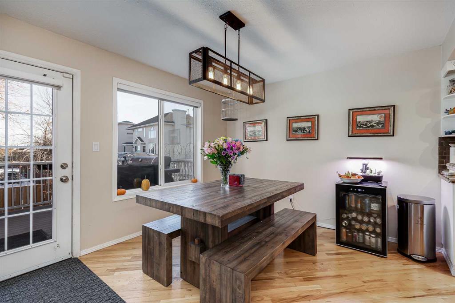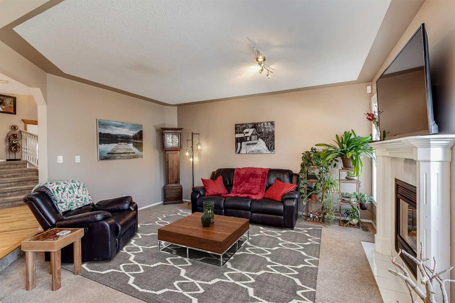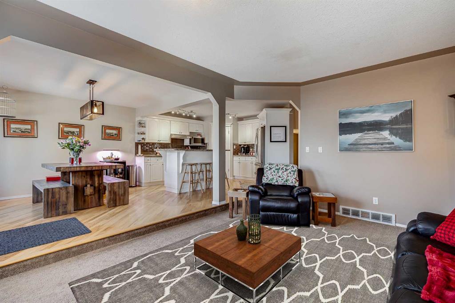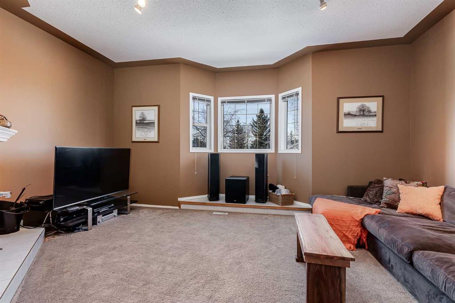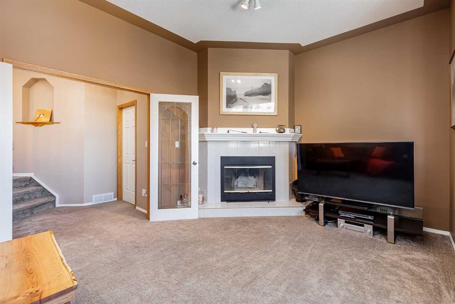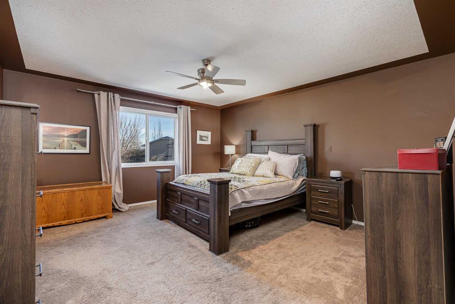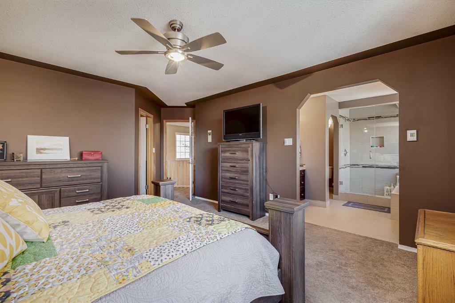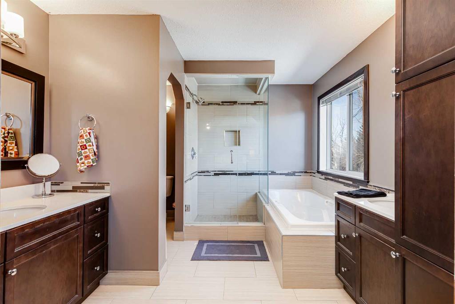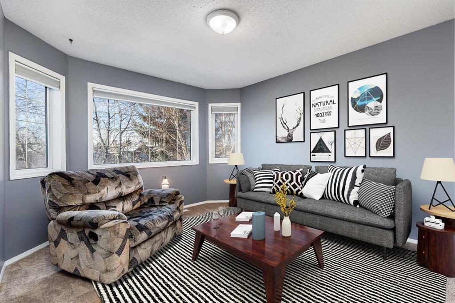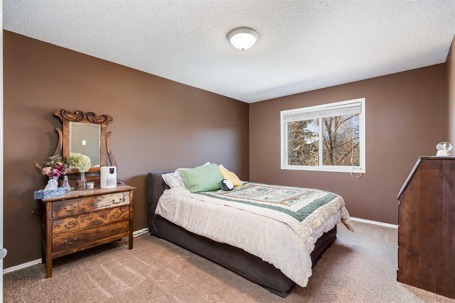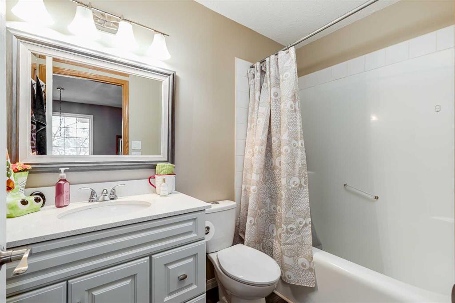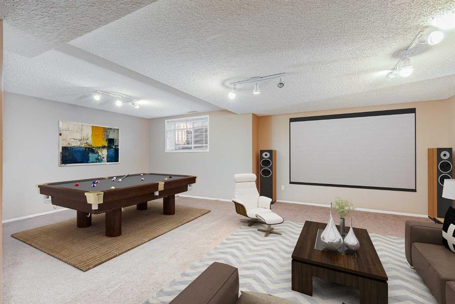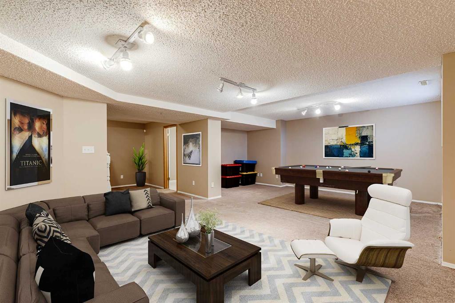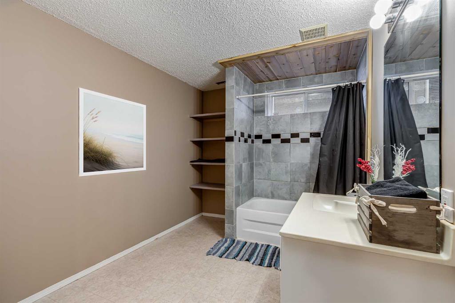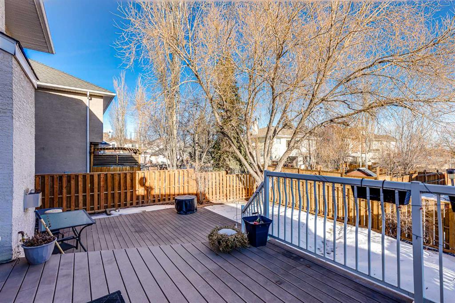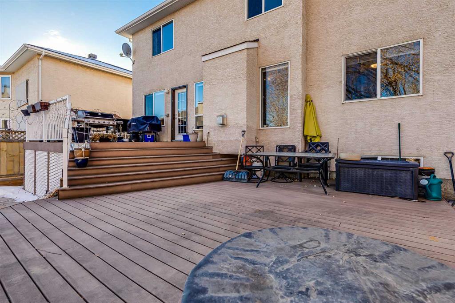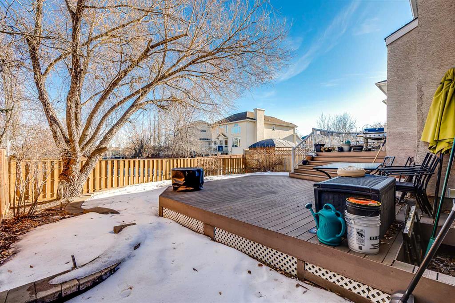

15510 Mckenzie Lake Way SE
Calgary
Update on 2023-07-04 10:05:04 AM
$839,900
4
BEDROOMS
3 + 1
BATHROOMS
2450
SQUARE FEET
1996
YEAR BUILT
Welcome to your dream home in McKenzie Lake, where every detail has been designed to enhance your lifestyle in one of Calgary’s most sought-after family-friendly communities. Picture yourself stepping onto the inviting wood-stained covered front porch, a perfect spot to enjoy your morning coffee or chat with neighbors. As you walk through the grand foyer, you’ll feel the warmth of the home unfold. The bright, white kitchen, complete with granite countertops and stainless-steel appliances, opens to a cheerful breakfast nook with a big, sun-filled window. Imagine starting your day here, savoring your breakfast as the rising sun floods the room with natural light. From the nook, step onto the massive two-tiered maintenance-free deck, where you can bask in the serenity of summer mornings or host unforgettable barbecues while taking in the beauty of your well-landscaped backyard, complete with lush greenery and plenty of space for the kids to play. Inside, the cozy great room with a gas fireplace beckons you to curl up with a book or gather with loved ones on a chilly evening. The formal dining room, which can also serve as a living room, offers flexibility for entertaining or quiet conversations. The main-floor office provides a peaceful retreat for work or study. Upstairs, the spacious bonus room with its own gas fireplace invites the family to relax and unwind—perfect as a TV room or a playful haven for the kids. The master suite is your personal sanctuary, a retreat where you can sink into the spa-like ensuite’s deep soaker tub, letting the stress of the day melt away. Picture yourself here, rejuvenated and at ease, as the kids laugh and play in the rec room downstairs with their friends. The fully developed basement adds versatility to the home, with a large rec room ready to become your ultimate man cave, games room with a pool table, or even a media room for movie nights. An additional bedroom and full bathroom make this space perfect for overnight guests or teenagers seeking a bit more privacy. The home also features a spacious main-floor laundry room, a water softener, and a double attached garage for your convenience. Living in McKenzie Lake means you’re not just buying a house but embracing a lifestyle. Picture family outings to the lake, where year-round activities like swimming, skating, and fishing await. Walk your kids to nearby schools, explore the many parks and playgrounds, or take advantage of the shopping and dining just minutes away. This home offers everything your family could need—a perfect blend of functionality, comfort, and the joy of living in a vibrant lake community. Don’t miss your chance to make these dreams your reality—schedule your private showing today!
| COMMUNITY | McKenzie Lake |
| TYPE | Residential |
| STYLE | TSTOR |
| YEAR BUILT | 1996 |
| SQUARE FOOTAGE | 2450.0 |
| BEDROOMS | 4 |
| BATHROOMS | 4 |
| BASEMENT | Finished, Full Basement |
| FEATURES |
| GARAGE | Yes |
| PARKING | DBAttached, Driveway |
| ROOF | Asphalt |
| LOT SQFT | 505 |
| ROOMS | DIMENSIONS (m) | LEVEL |
|---|---|---|
| Master Bedroom | 15.49 x 14.07 | Upper |
| Second Bedroom | 14.00 x 11.18 | Upper |
| Third Bedroom | 12.93 x 11.07 | Upper |
| Dining Room | 15.09 x 11.51 | Main |
| Family Room | ||
| Kitchen | 13.08 x 11.91 | Main |
| Living Room | 15.42 x 12.50 | Main |
INTERIOR
Central Air, High Efficiency, Natural Gas, Family Room, Gas Log, Glass Doors, Great Room, Mantle, Wood Burning
EXTERIOR
Back Lane, Back Yard, Front Yard, Landscaped, Lawn, Level, Private, Rectangular Lot
Broker
eXp Realty
Agent

