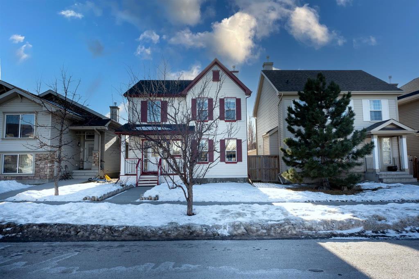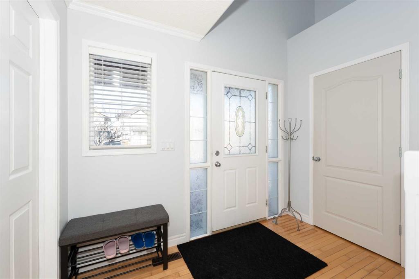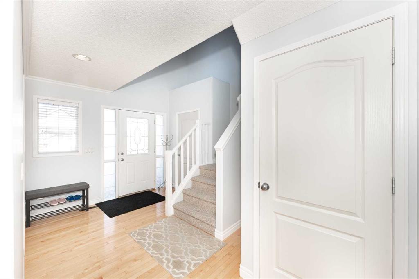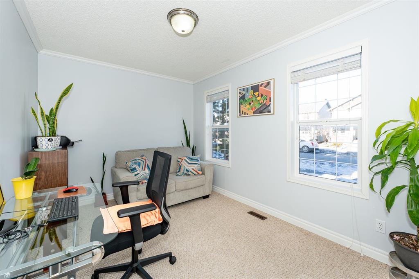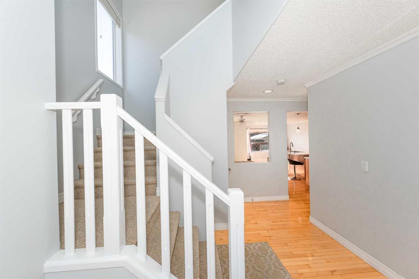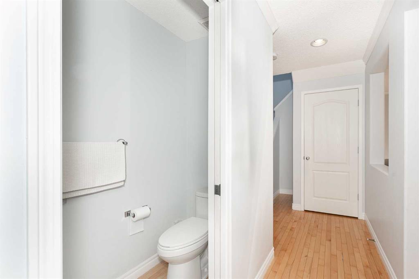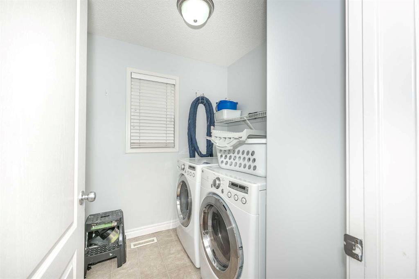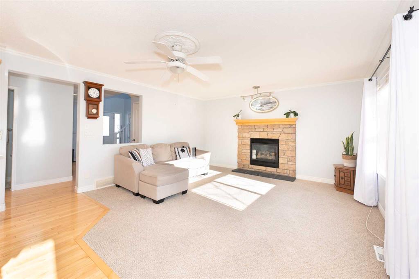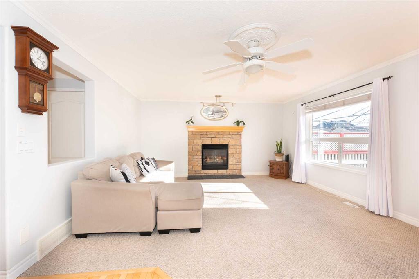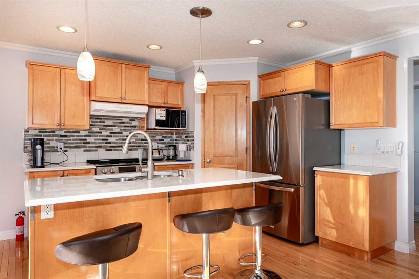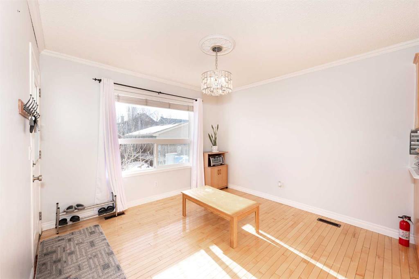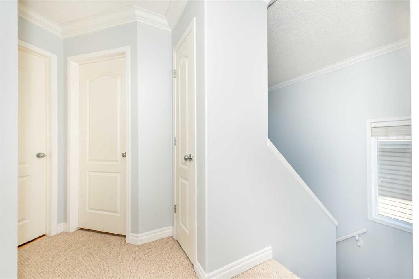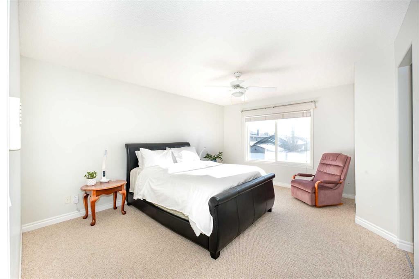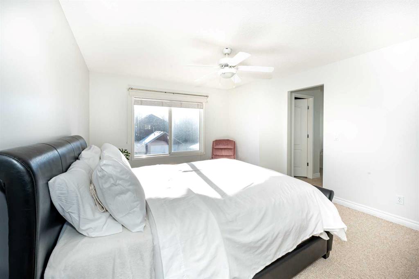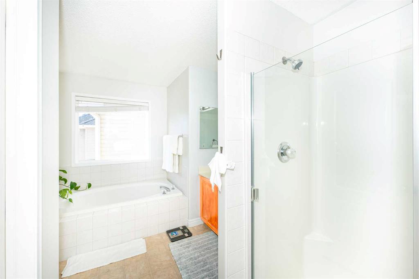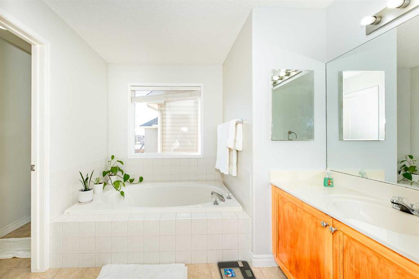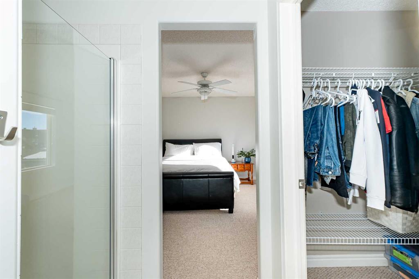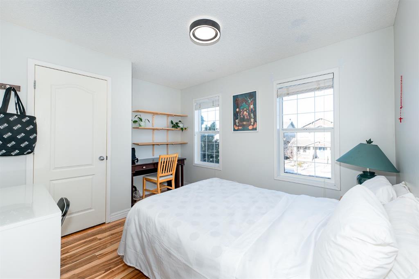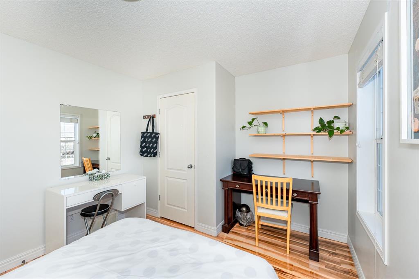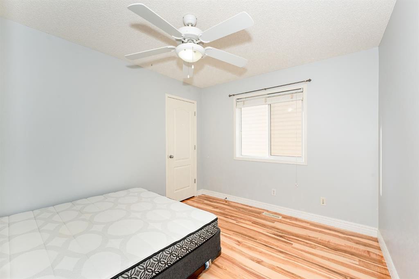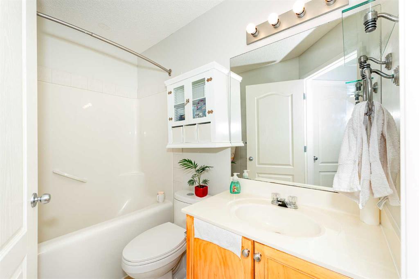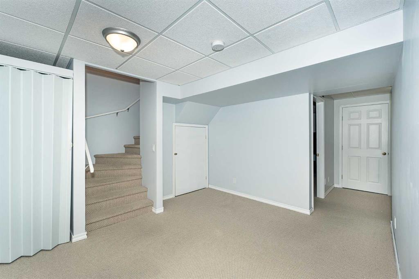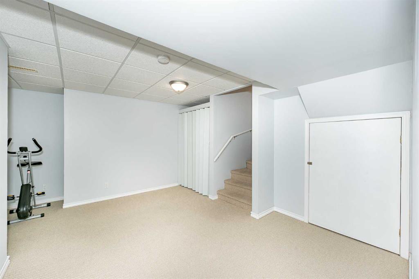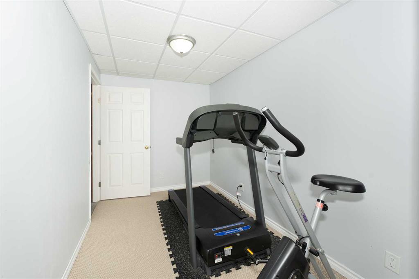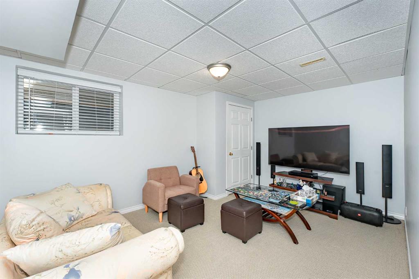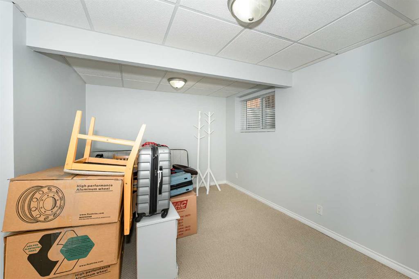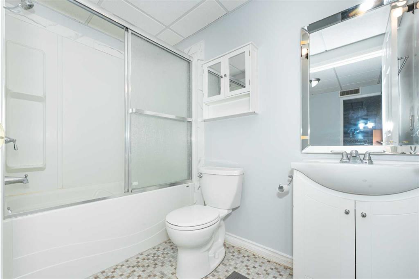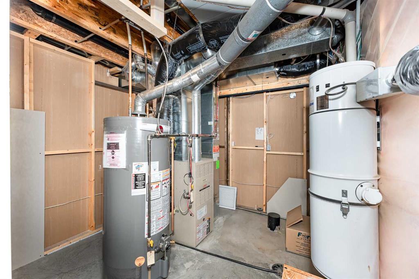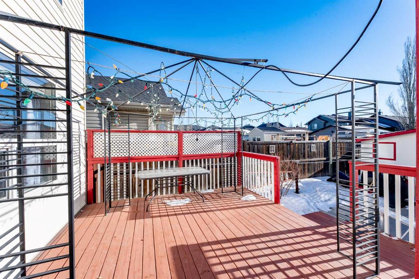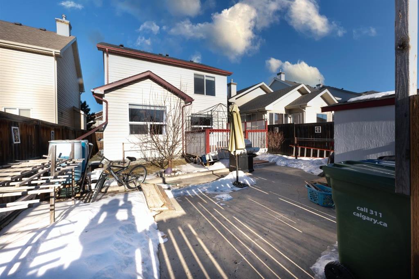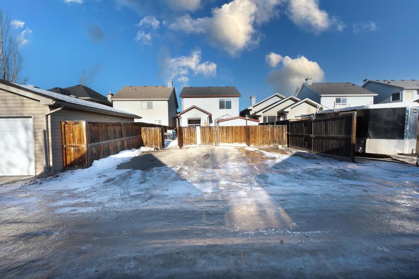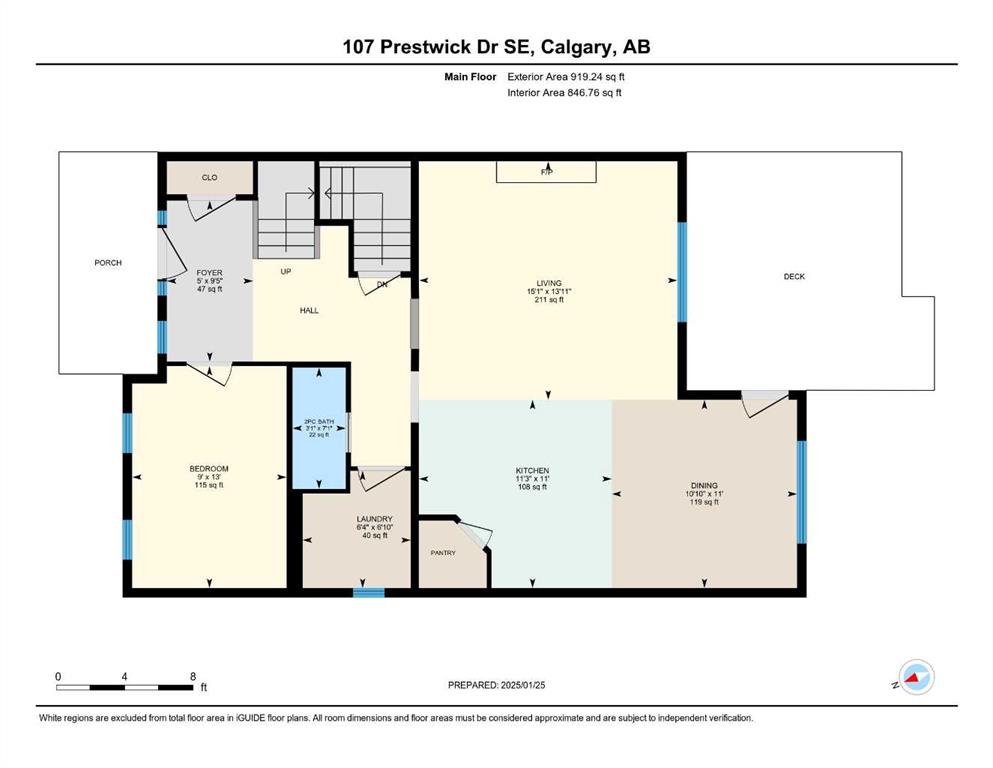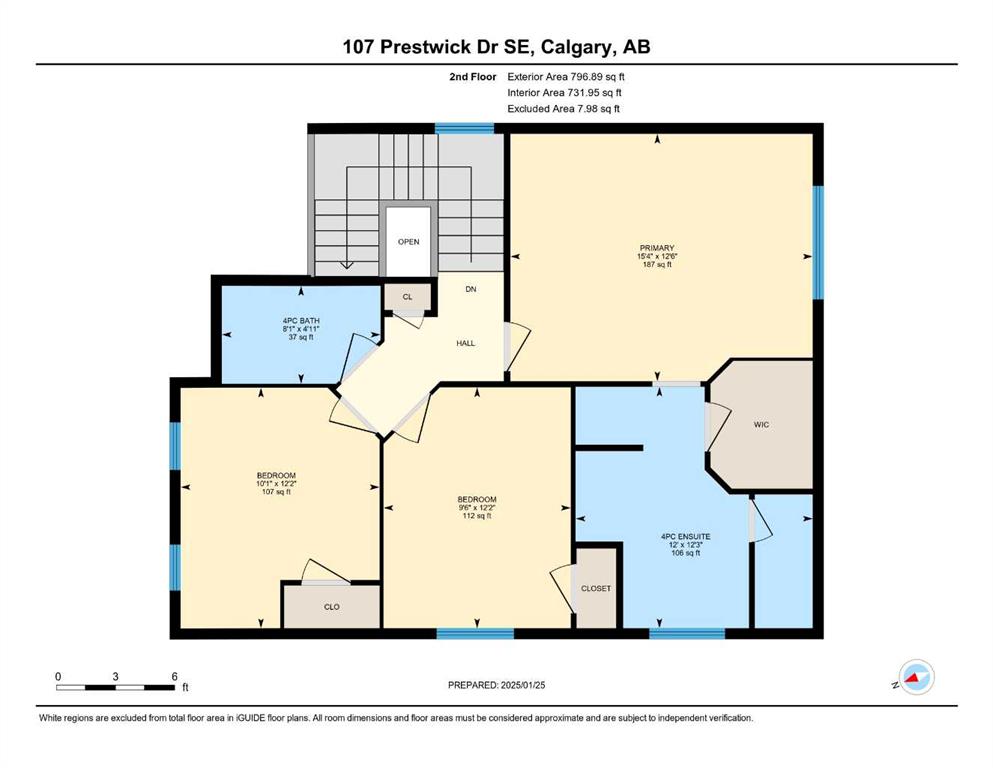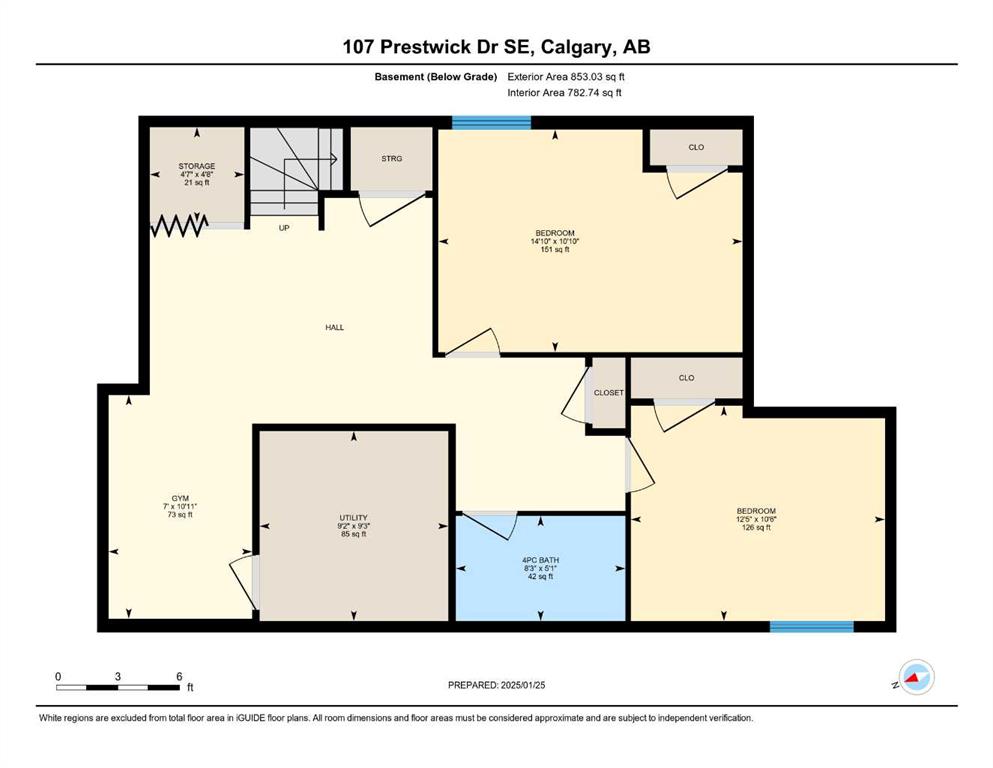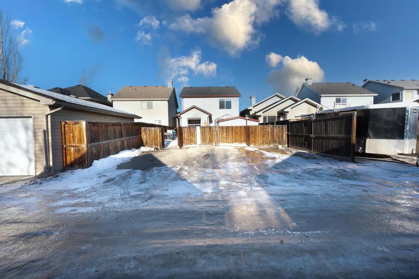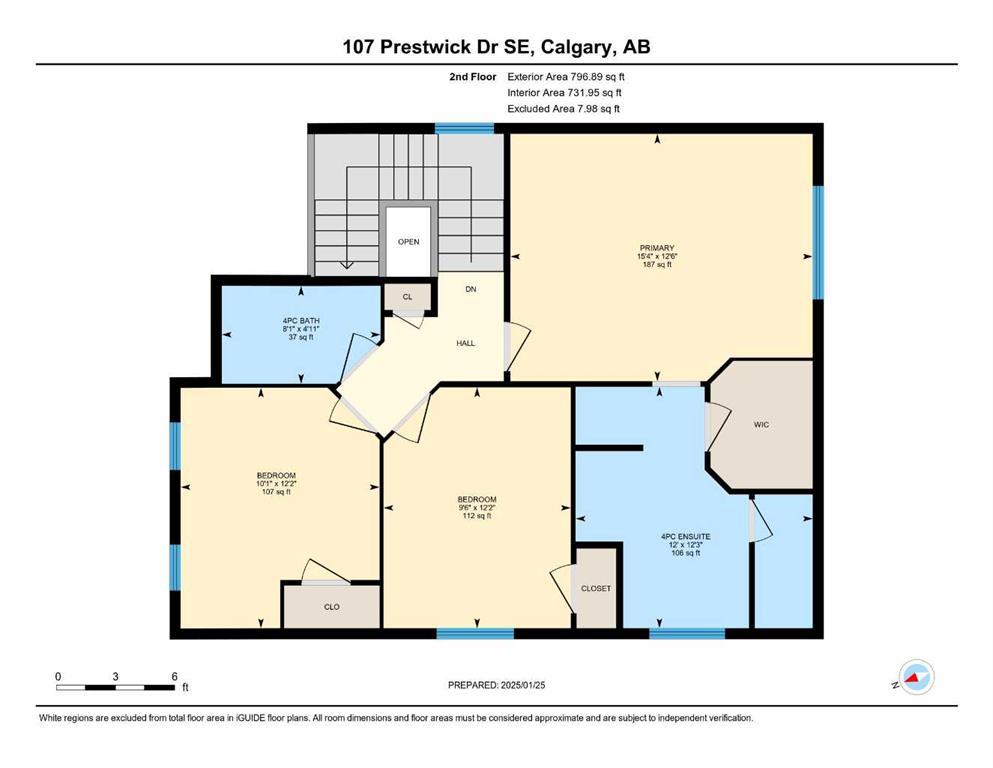

107 Prestwick Drive SE
Calgary
Update on 2023-07-04 10:05:04 AM
$649,000
6
BEDROOMS
3 + 1
BATHROOMS
1716
SQUARE FEET
2004
YEAR BUILT
Welcome to this beautiful two-storey home in the family-friendly community of McKenzie Towne, just steps from a church, playground, and shopping. Step inside to an open-concept main floor featuring a spacious living room, dining area, and kitchen with a pantry. A versatile flex room on this level serves as a bedroom or home office, providing added convenience. A two-piece bathroom completes the main floor. Upstairs, you will find three well-sized bedrooms, including a primary suite with a walk-in closet and a private ensuite featuring a separate shower and a relaxing soaker tub. A second full bathroom serves the additional bedrooms. The fully finished basement offers even more living space with two additional rooms, a three-piece bathroom, and a recreation area—perfect for entertaining or family gatherings. Outside, the landscaped yard includes a large poured concrete pad with space for three-car parking. This home is a must-see and easy to show!
| COMMUNITY | McKenzie Towne |
| TYPE | Residential |
| STYLE | TSTOR |
| YEAR BUILT | 2004 |
| SQUARE FOOTAGE | 1716.1 |
| BEDROOMS | 6 |
| BATHROOMS | 4 |
| BASEMENT | Finished, Full Basement |
| FEATURES |
| GARAGE | No |
| PARKING | PParking Pad |
| ROOF | Asphalt Shingle |
| LOT SQFT | 354 |
| ROOMS | DIMENSIONS (m) | LEVEL |
|---|---|---|
| Master Bedroom | 12.50 x 15.29 | |
| Second Bedroom | 13.00 x 8.99 | Main |
| Third Bedroom | 12.19 x 10.11 | |
| Dining Room | 11.00 x 10.80 | Main |
| Family Room | ||
| Kitchen | 11.00 x 11.30 | Main |
| Living Room | 13.89 x 15.09 | Main |
INTERIOR
None, Forced Air, Gas
EXTERIOR
Back Lane, Back Yard
Broker
eXp Realty
Agent

