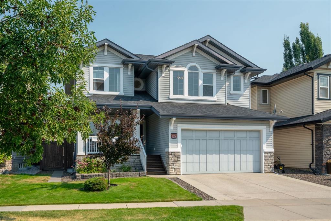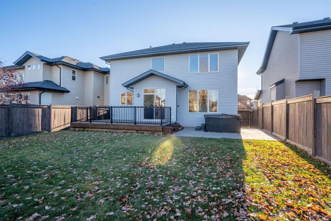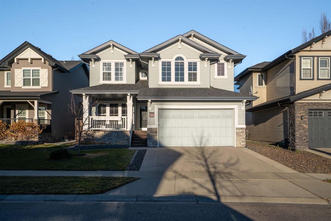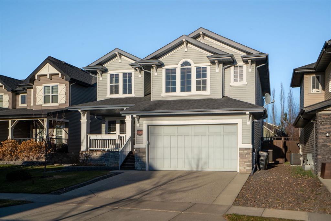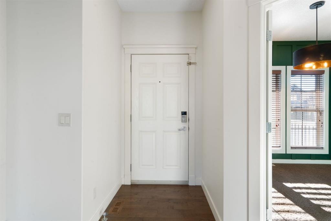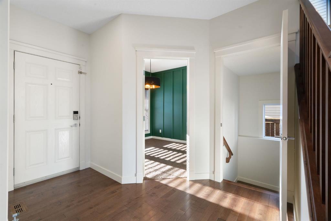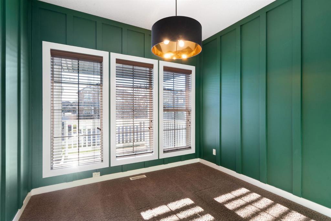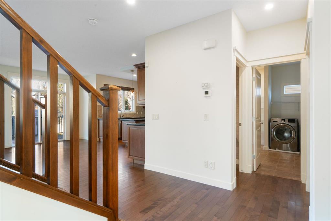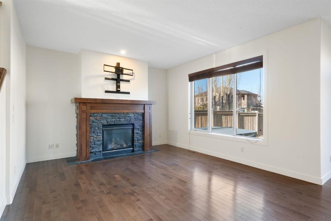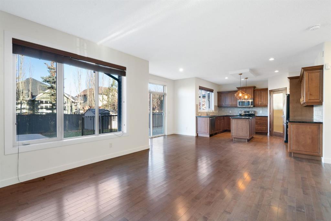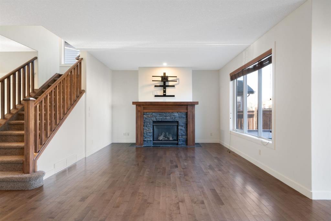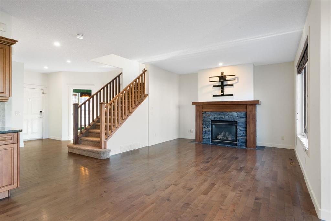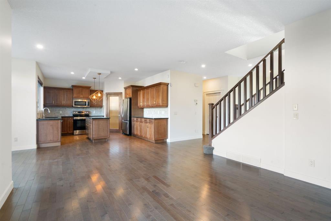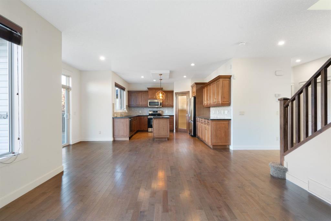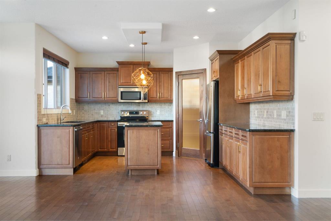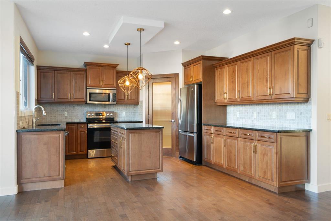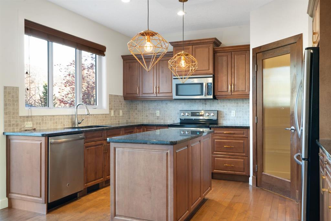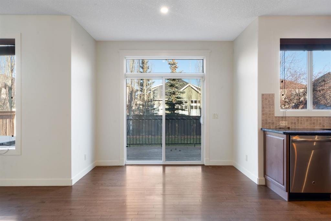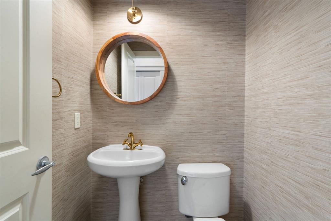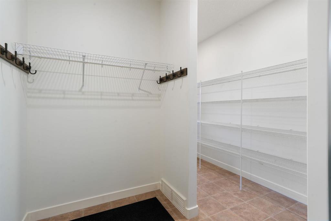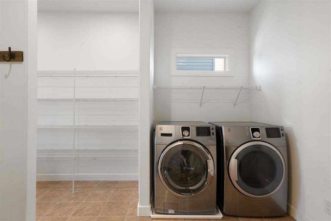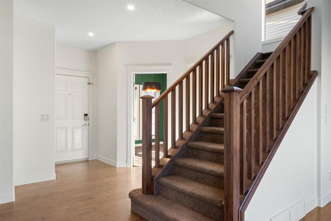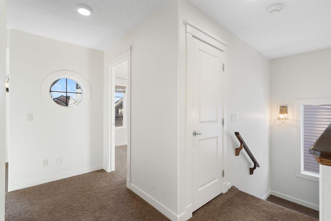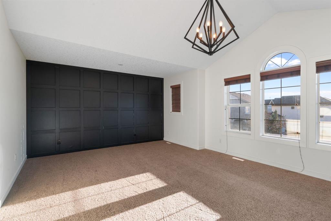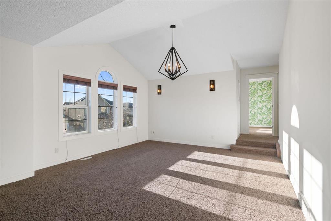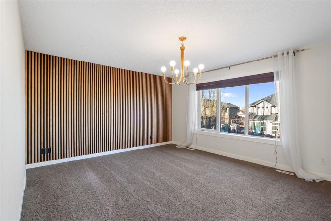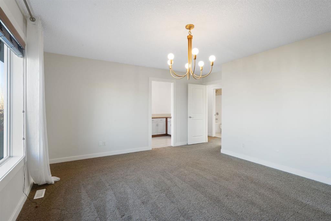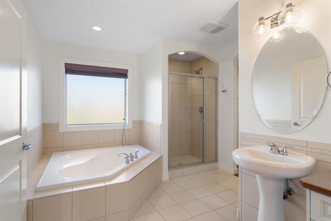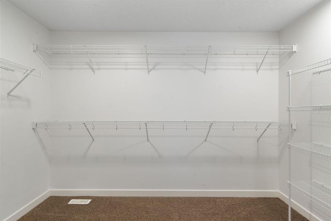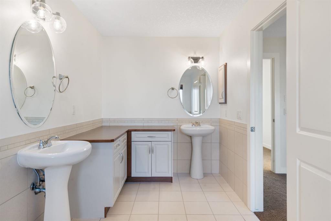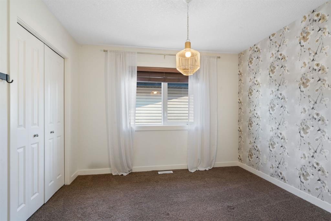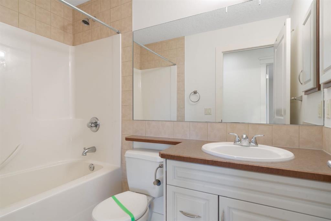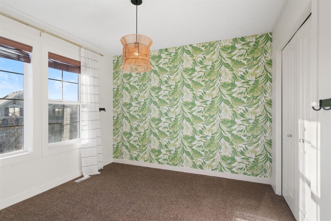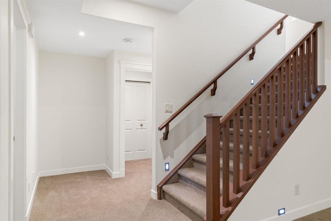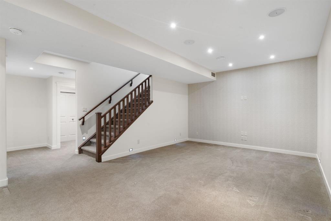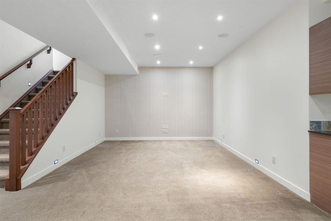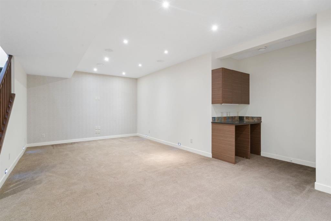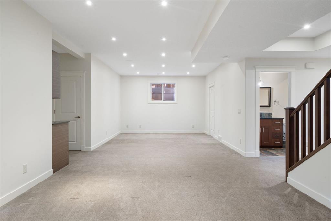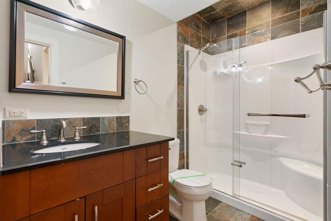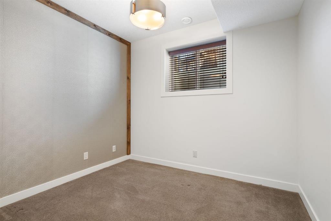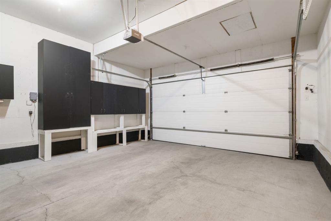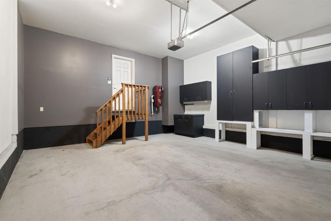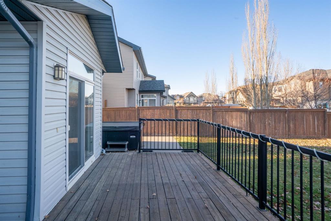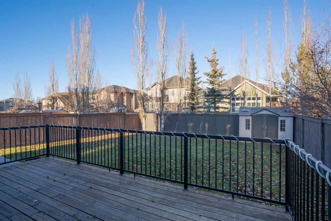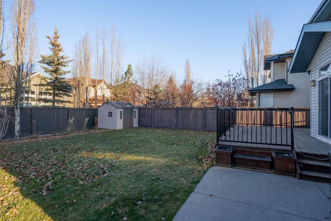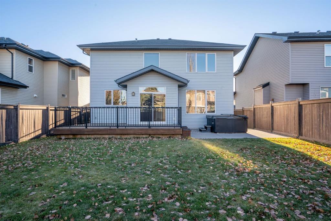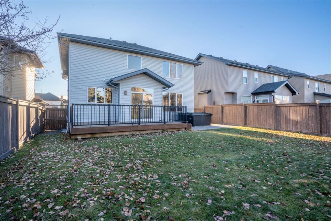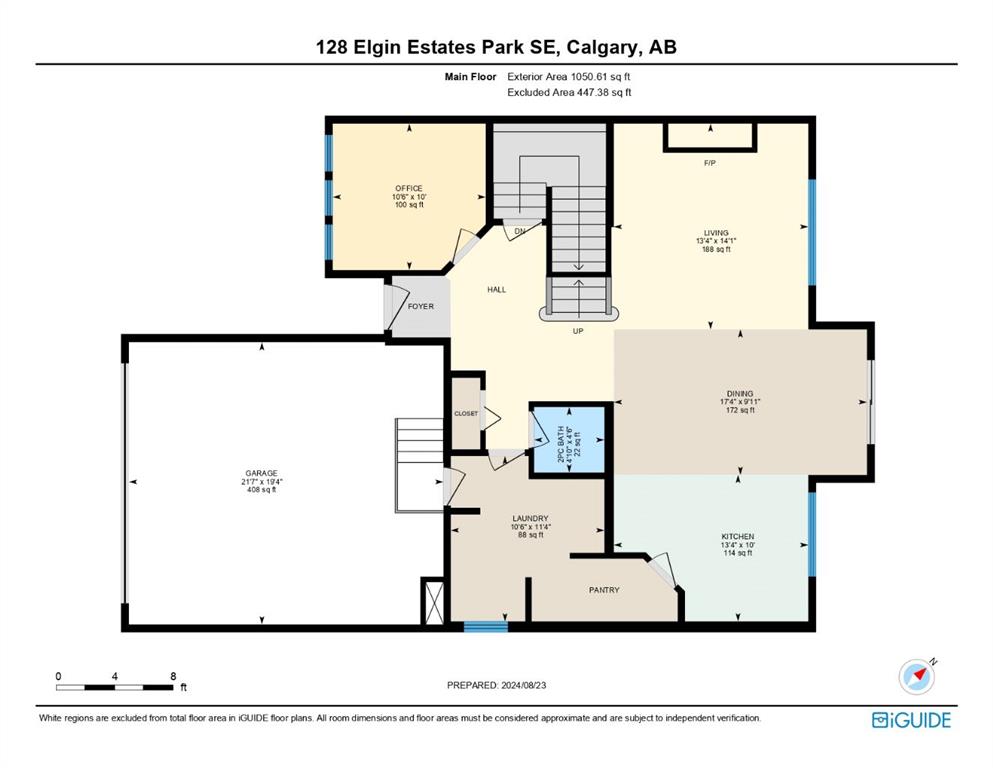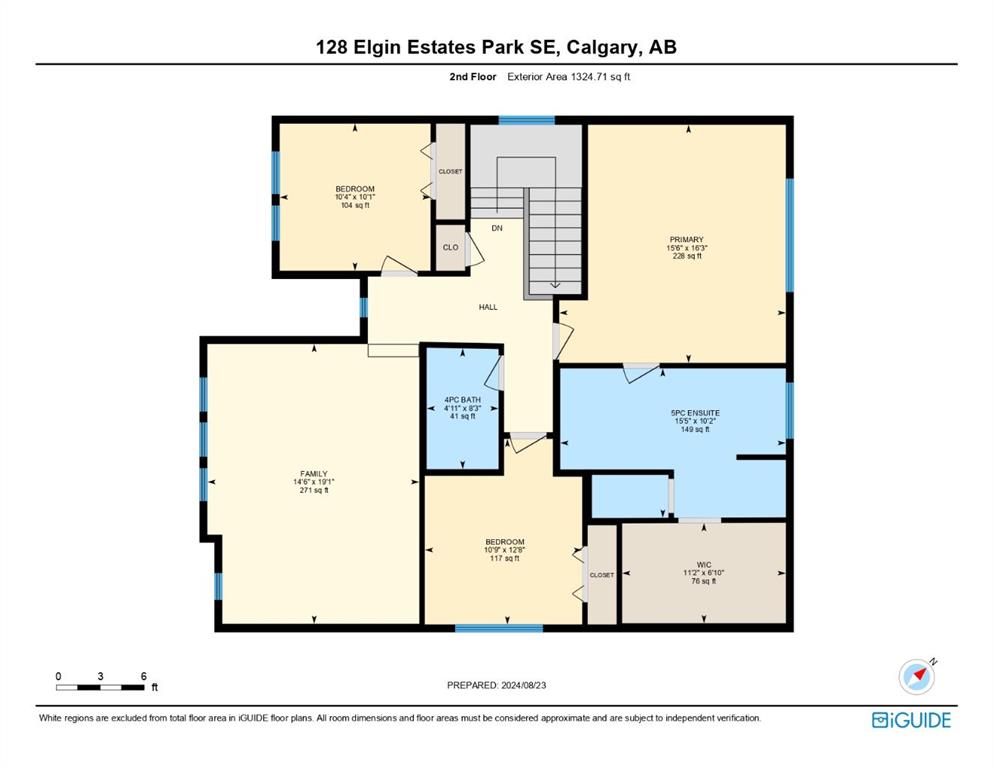

128 Elgin Estates Park SE
Calgary
Update on 2023-07-04 10:05:04 AM
$899,000
4
BEDROOMS
3 + 1
BATHROOMS
2375
SQUARE FEET
2007
YEAR BUILT
MOVE IN READY stunning, MODERN, elegant home nestled in ESTATE area of Elgin. 3350 developed sq ft on 3 levels - offers perfect blend of sophistication & functionality on peaceful, QUIET street. The inviting COVERED front veranda sets the tone for what’s inside! Enjoy this space on those HOT days-West light but covered from the direct sun=perfect place to unwind. Step through your front door to discover a mn level featuring beautiful hardwood flooring & 9 ft ceilings throughout. BIG windows everywhere=so much natural light. The spacious layout includes a sophisticated office (with a view!) Enjoy convenient laundry room & a WALK-THROUGH pantry from separate MUD room with garage access! LOADS of room for all those BIG Costco items! The HEART of the home is your gourmet kitchen, which boasts granite countertops, SS appliances, beautiful cabinetry, island + a layout that seamlessly connects to the eating area. Entertain ALL your family & friends here! Open concept means your roomy living room is part of this amazing space. You will VALUE the TV bracket above the fireplace-allows you to pull your TV down-or angle it anywhere you wish! Outside, the backyard is LEVEL (let dogs or kids walk right outside without worrying or walking to the basement!) Enjoy your gorgeous deck-right off the kitchen-for relaxing or enjoying outdoor meals! BONUS-HOT TUB STAYS-privately nestled into the side for privacy and maximum enjoyment! Large FLAT green space, landscaping, poured concrete, irrigation system-what more could you ask for! 2 piece bath your guests will love! Upstairs enjoy 2 generously-sized bedrooms that guests or kids will truly love. Versatile HUGE bonus room w/vaulted ceilings & tons more natural light-ideal "extra space"-it could even be converted into a 5th bedroom-or alternate living/entertaining area. Primary suite is a true RETREAT....imagine yourself relaxing in this special place. 5-piece ensuite w/dual vanities, soaker tub, separate shower, private toilet room & MASSIVE walk-in closet. Professionally developed lower level, completed w/permits, offers more 9 ft ceilings & includes 4th bedroom, 4-piece bath + a large family room/recreation area—perfect for entertaining or relaxing or working out! Additional highlights include unique lighting, fresh paint, custom wall treatments, Central AC, Vacuflo system, Kinetico water system, NEW HWT & bar fridge. Oversized garage is partially finished & provides ample space for storage, vehicles & hobby equipment. So much built in racking to keep you organized! Enjoy easy access to a nearby pond, green spaces, playgrounds, shopping, coffee shops, gyms & more. This home is not just a house - but a gateway to a vibrant community with excellent amenities & recreational opportunities. McKenzie Towne is a vibrant & well-planned area offering a blend of urban convenience & small-town charm. Get downtown in less than 25 mins!
| COMMUNITY | McKenzie Towne |
| TYPE | Residential |
| STYLE | TSTOR |
| YEAR BUILT | 2007 |
| SQUARE FOOTAGE | 2375.3 |
| BEDROOMS | 4 |
| BATHROOMS | 4 |
| BASEMENT | Finished, Full Basement |
| FEATURES |
| GARAGE | Yes |
| PARKING | DBAttached, Driveway, Oversized |
| ROOF | Asphalt Shingle |
| LOT SQFT | 532 |
| ROOMS | DIMENSIONS (m) | LEVEL |
|---|---|---|
| Master Bedroom | 4.95 x 4.72 | |
| Second Bedroom | 3.86 x 3.28 | |
| Third Bedroom | 3.07 x 3.15 | |
| Dining Room | 3.02 x 5.28 | Main |
| Family Room | 5.82 x 4.42 | |
| Kitchen | 3.05 x 4.06 | Main |
| Living Room | 4.29 x 4.06 | Main |
INTERIOR
Central Air, Forced Air, Natural Gas, Gas, Living Room, Mantle, Stone
EXTERIOR
Back Yard, Low Maintenance Landscape
Broker
Royal LePage Benchmark
Agent

