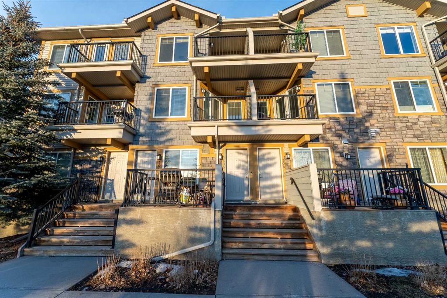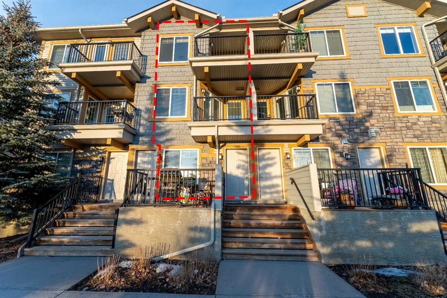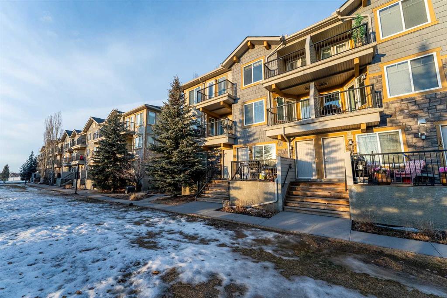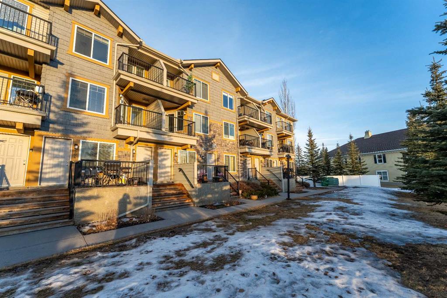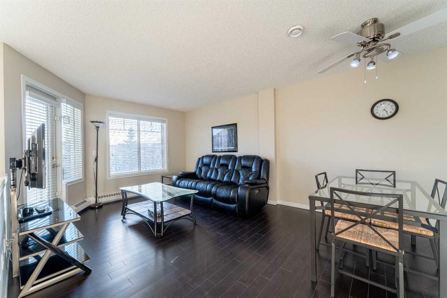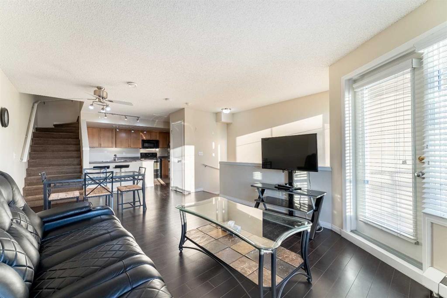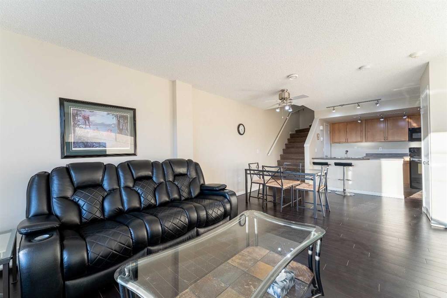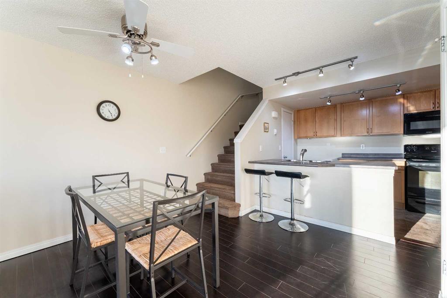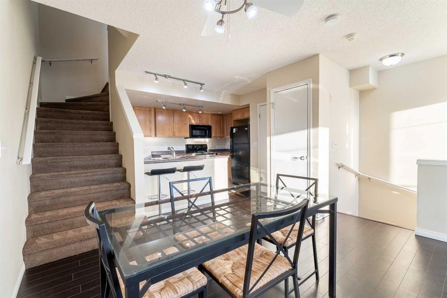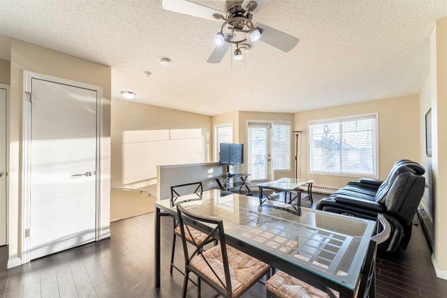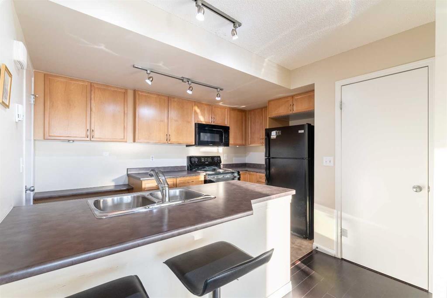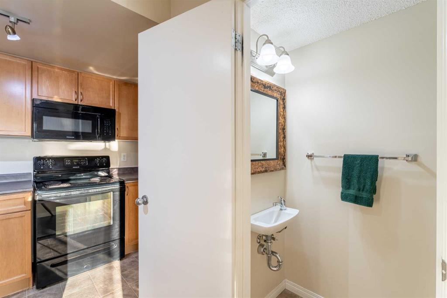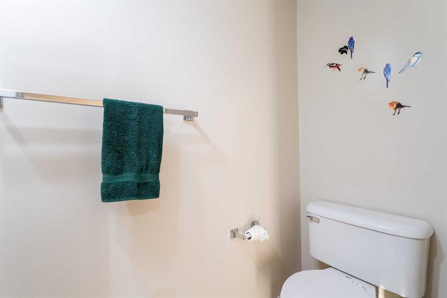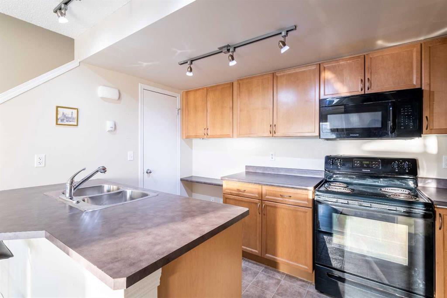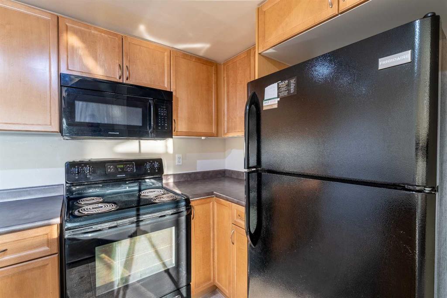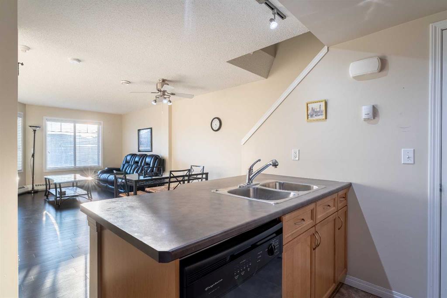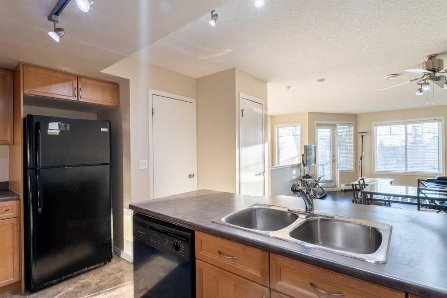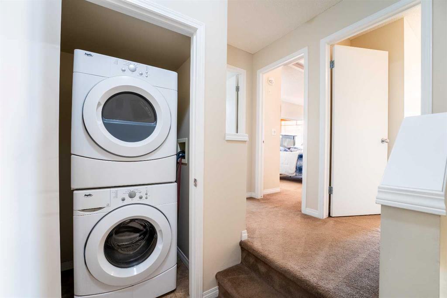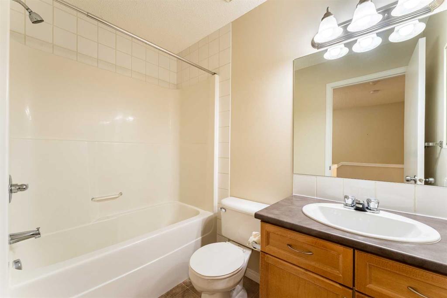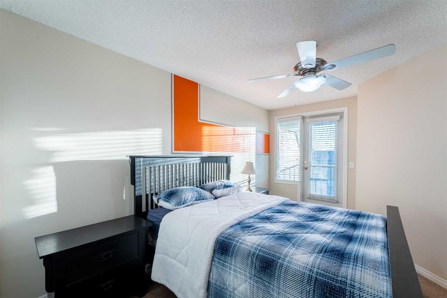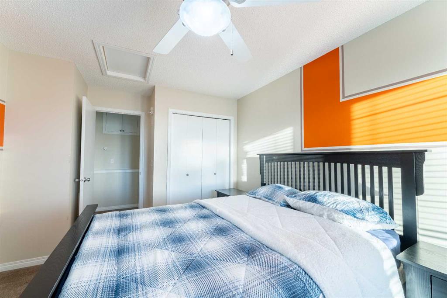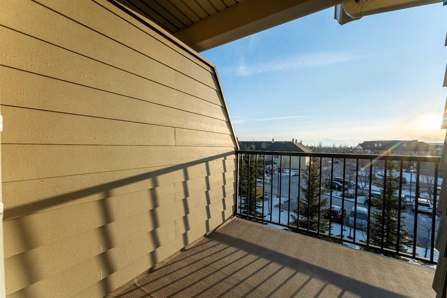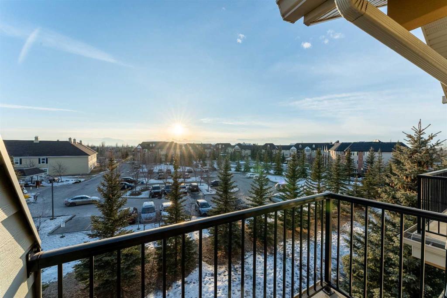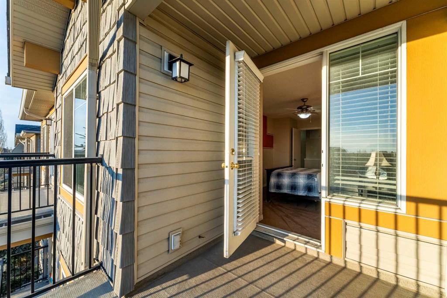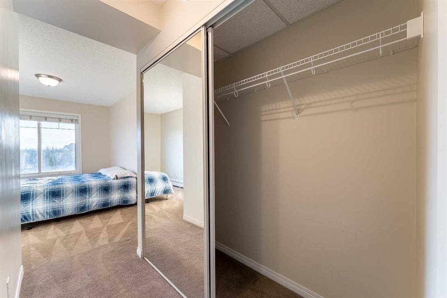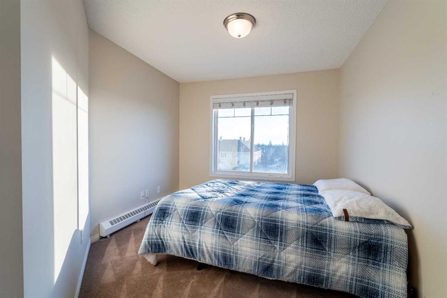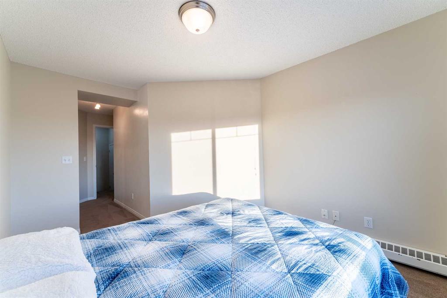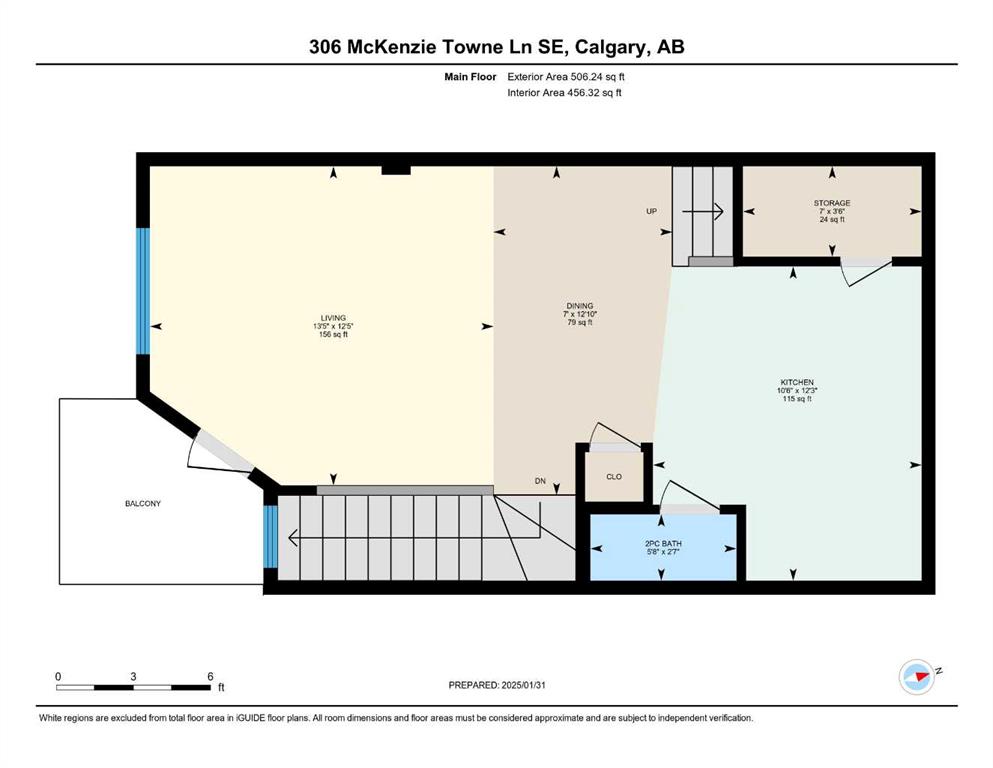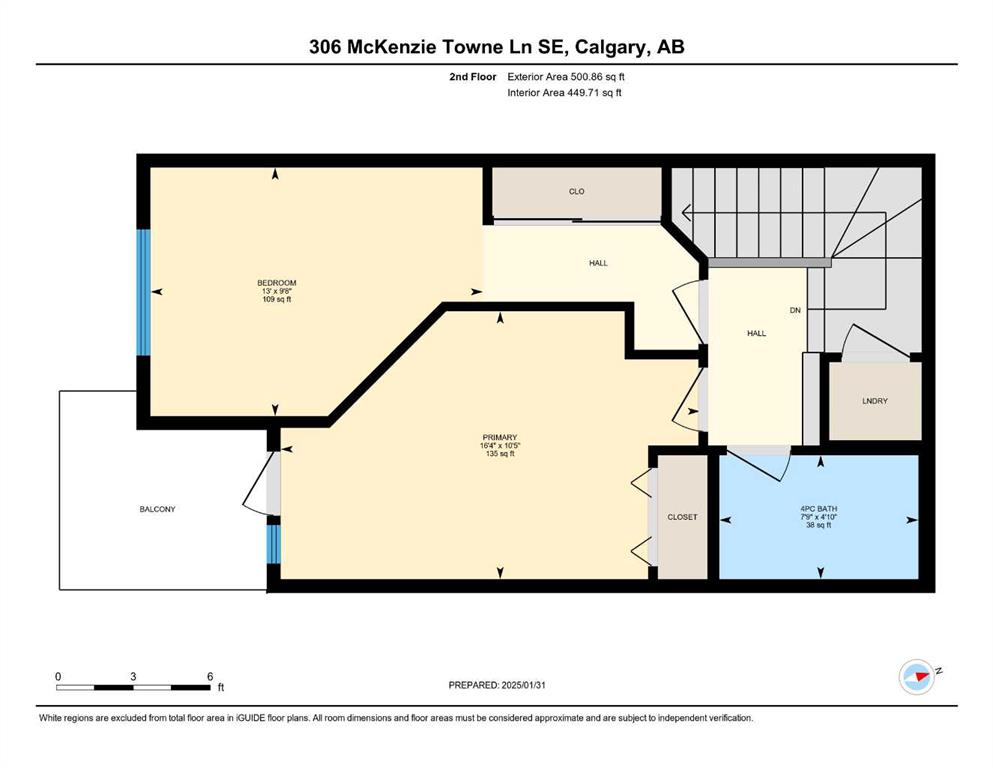

306 McKenzie Towne Lane SE
Calgary
Update on 2023-07-04 10:05:04 AM
$360,000
2
BEDROOMS
1 + 1
BATHROOMS
1032
SQUARE FEET
2007
YEAR BUILT
OPEN HOUSE Saturday Feb 15th 1-3pm … Located in the MONTAGE IN MCKENZIE TOWNE, this 2 BEDROOM 1.5 BATHROOMS, 2 storey Townhome FRONTS ONTO A GREEN SPACE and has Panoramic ROCKY MOUNTAIN views from 2nd floor balcony. Conveniently located close to shopping, restaurants and many other amenities. Large windows bring plenty of NATURAL LIGHT. The main level features a well designed kitchen with lots of counter space and room for bar seating, dining area, spacious living room and 2 pc powder room. Ascend the stairs to discover two well proportioned bedrooms and a 4 piece bathroom. In-suite laundry, in-suite storage, HEATED UNDERGROUND PARKING and TWO BALCONIES(one off the living room and the other off the master retreat) McKenzie Towne offers an express bus System, has elementary and Junior High, 2 central parks located in the heart of the of Prestwick offers McKenzie Towne residents a multi-faceted recreational space for use throughout the year. Highlighted by a central plaza, Prestwick water fountain, playing field, picnic area and basketball courts. Book a showing with your favourite Realtor!
| COMMUNITY | McKenzie Towne |
| TYPE | Residential |
| STYLE | TSTOR |
| YEAR BUILT | 2007 |
| SQUARE FOOTAGE | 1031.6 |
| BEDROOMS | 2 |
| BATHROOMS | 2 |
| BASEMENT | No Basement |
| FEATURES |
| GARAGE | No |
| PARKING | Assigned, HGarage, Parkade, Underground |
| ROOF | Asphalt |
| LOT SQFT | 0 |
| ROOMS | DIMENSIONS (m) | LEVEL |
|---|---|---|
| Master Bedroom | 3.18 x 4.98 | |
| Second Bedroom | 2.95 x 3.96 | |
| Third Bedroom | ||
| Dining Room | 3.91 x 2.13 | Main |
| Family Room | ||
| Kitchen | 3.73 x 3.20 | Main |
| Living Room | 3.78 x 4.09 | Main |
INTERIOR
None, Baseboard, Natural Gas,
EXTERIOR
Backs on to Park/Green Space
Broker
CIR Realty
Agent

